710 Willowbrook Road
Boulder, CO 80302 — Boulder county
Price
$3,550,000
Sqft
4381.00 SqFt
Baths
4
Beds
5
Description
Unbeatable Boulder Location for this upper Chautauqua home tucked back at the end of a VERY PRIVATE and SECLUDED cul-de-sac, yet only a block from the incredible Chautauqua trails and vast open space. The open floor plan offers a mid-century architectural flair with great angles, windows galore and fabulous entertaining spaces. Spacious kitchen with large center island, slab granite counters and Dacor/Bosch/Sub-Zero stainless appliances. The butler’s pantry opens out to the dining area and a large living/great room with vaulted ceilings, wood flooring and gas fireplace. Main floor office/library with a cozy wood-burning fireplace and extensive built-in cabinetry and shelving. 3 main floor bedrooms and full bath. Private and spacious upper floor primary suite w/ balcony and expansive 5-PC bath w/ radiant heat flooring and access to top floor circular 2nd office/bonus room with angled windows and views. A 2nd primary suite is the perfect space for guests, inlaws, nanny or teenager w/ a large bedroom, en-suite bath, tons of storage space, double sliding doors to back deck and back stairs to the kitchen. Large stone back patio and fenced backyard offers privacy and outdoor entertaining space. Multi-zoned heating/cooling with 3 forced air furnaces, 2 AC units and radiant flooring on much of the main floor. Don’t miss the temperature controlled wine room in the 2-car garage.
Property Level and Sizes
SqFt Lot
11761.20
Lot Features
Built-in Features, Ceiling Fan(s), Eat-in Kitchen, Entrance Foyer, Five Piece Bath, Granite Counters, Jet Action Tub, Kitchen Island, Open Floorplan, Pantry, Radon Mitigation System, Smoke Free, Solid Surface Counters, Utility Sink, Vaulted Ceiling(s), Walk-In Closet(s), Wet Bar
Lot Size
0.27
Foundation Details
Slab
Common Walls
No Common Walls
Interior Details
Interior Features
Built-in Features, Ceiling Fan(s), Eat-in Kitchen, Entrance Foyer, Five Piece Bath, Granite Counters, Jet Action Tub, Kitchen Island, Open Floorplan, Pantry, Radon Mitigation System, Smoke Free, Solid Surface Counters, Utility Sink, Vaulted Ceiling(s), Walk-In Closet(s), Wet Bar
Appliances
Cooktop, Dishwasher, Disposal, Double Oven, Gas Water Heater, Microwave, Oven, Range Hood, Refrigerator, Trash Compactor, Wine Cooler
Laundry Features
In Unit
Electric
Central Air
Flooring
Carpet, Tile, Wood
Cooling
Central Air
Heating
Forced Air, Natural Gas, Radiant, Radiant Floor
Fireplaces Features
Gas, Living Room, Other, Wood Burning
Utilities
Cable Available, Electricity Connected, Natural Gas Connected
Exterior Details
Features
Balcony, Private Yard
Patio Porch Features
Patio
Lot View
Mountain(s)
Water
Public
Sewer
Public Sewer
Land Details
PPA
13148148.15
Road Surface Type
Paved
Garage & Parking
Parking Spaces
1
Exterior Construction
Roof
Composition
Construction Materials
Frame, Stone, Stucco
Architectural Style
Contemporary,Mid-Century Modern
Exterior Features
Balcony, Private Yard
Window Features
Double Pane Windows, Skylight(s), Window Coverings
Security Features
Carbon Monoxide Detector(s),Smoke Detector(s)
Builder Source
Plans
Financial Details
PSF Total
$810.32
PSF Finished
$810.32
PSF Above Grade
$810.32
Previous Year Tax
13857.00
Year Tax
2021
Primary HOA Fees
0.00
Location
Schools
Elementary School
Flatirons
Middle School
Manhattan
High School
Boulder
Walk Score®
Contact me about this property
Jeff Skolnick
RE/MAX Professionals
6020 Greenwood Plaza Boulevard
Greenwood Village, CO 80111, USA
6020 Greenwood Plaza Boulevard
Greenwood Village, CO 80111, USA
- (303) 946-3701 (Office Direct)
- (303) 946-3701 (Mobile)
- Invitation Code: start
- jeff@jeffskolnick.com
- https://JeffSkolnick.com
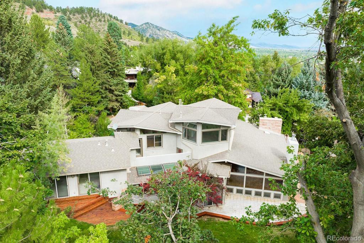
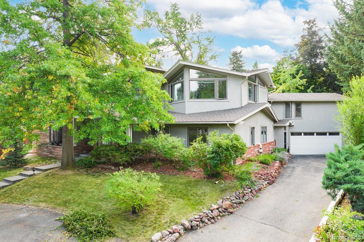
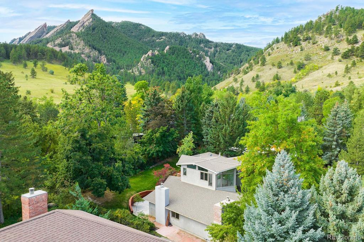
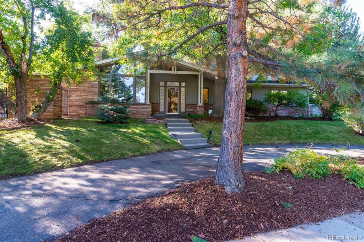
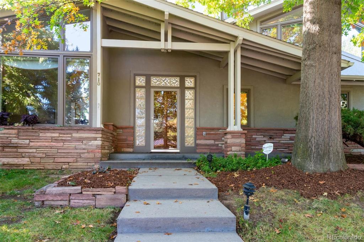
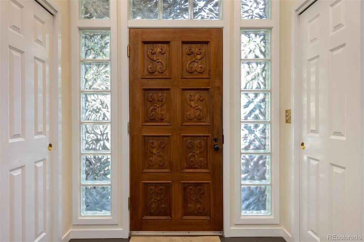
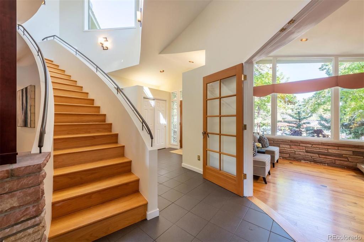
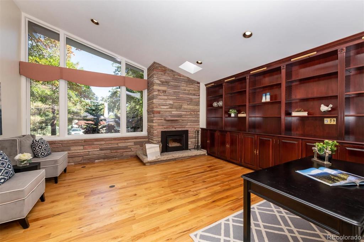
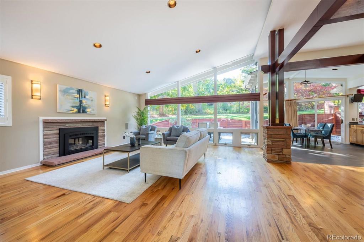
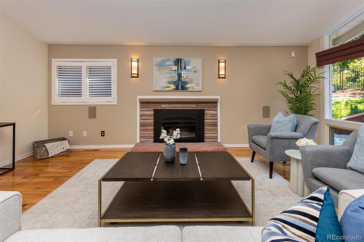
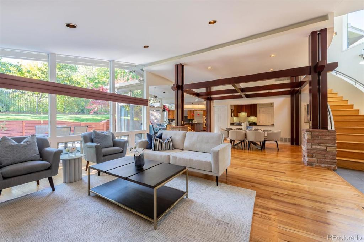
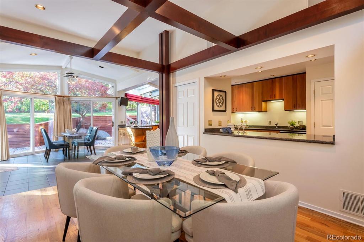
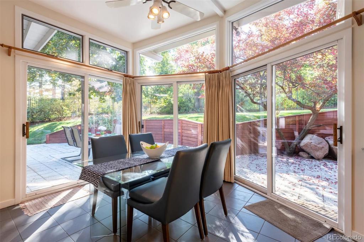
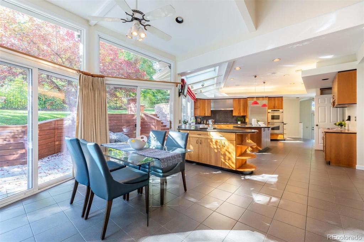
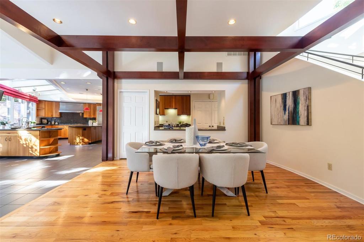
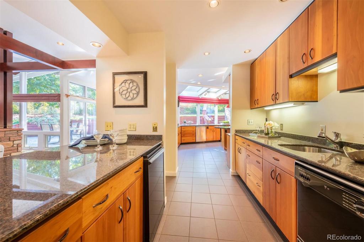
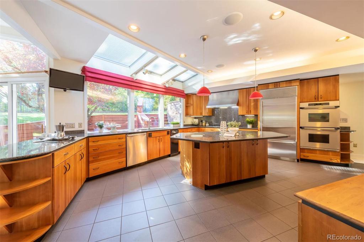
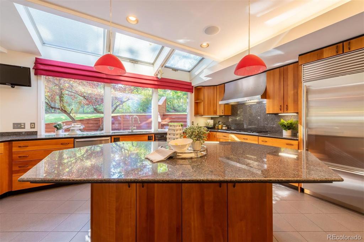
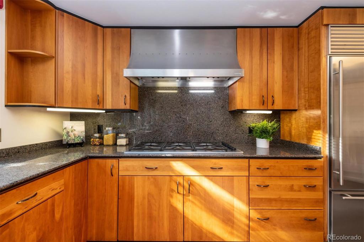
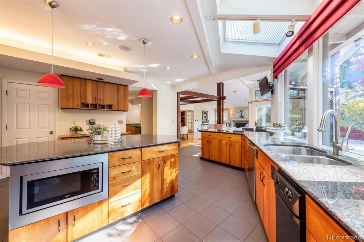
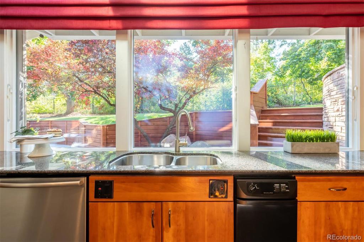
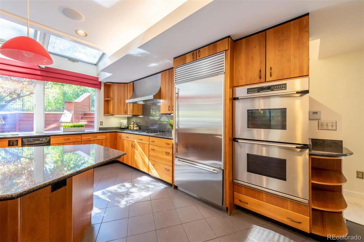
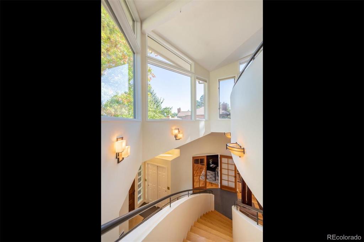
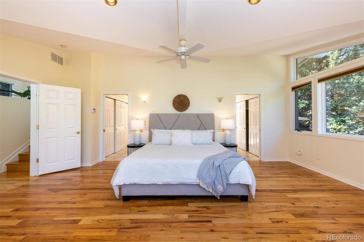
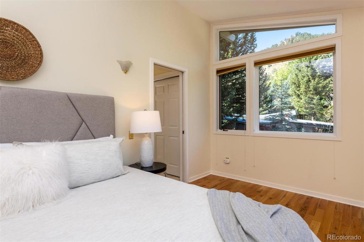
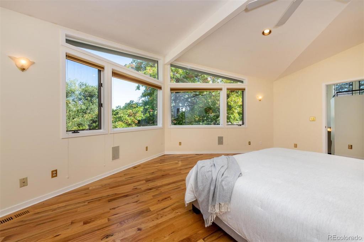
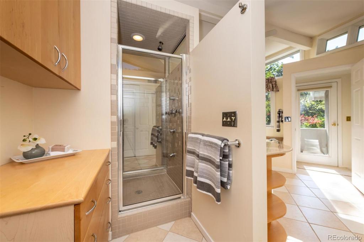
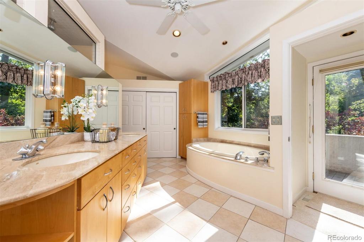
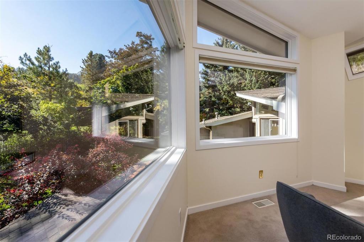
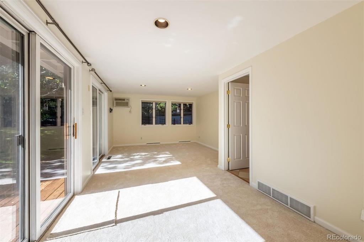
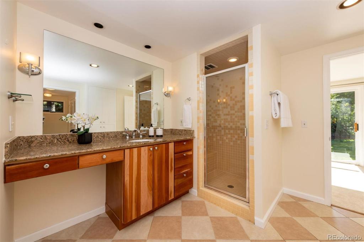
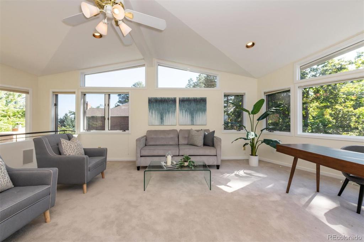
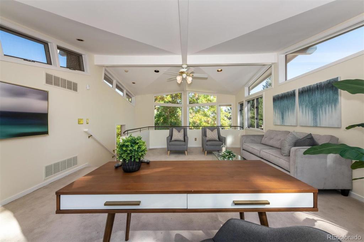
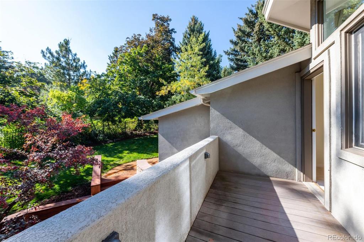
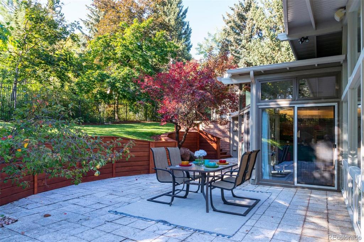
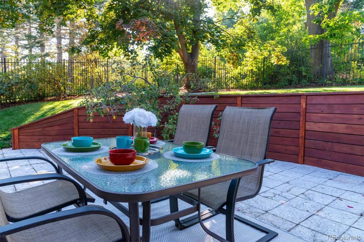
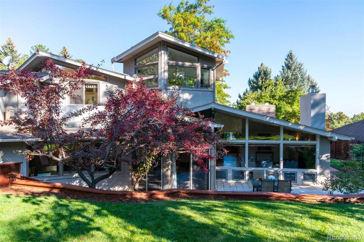
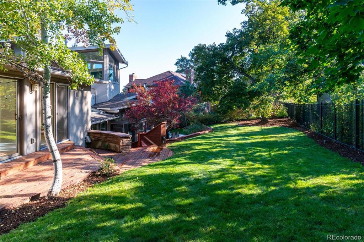
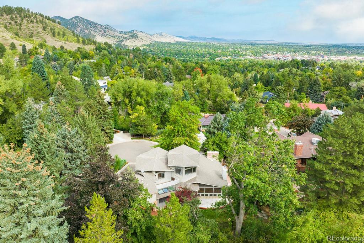



 Menu
Menu
 Schedule a Showing
Schedule a Showing

