2586 3rd Street
Boulder, CO 80304 — Boulder county
Price
$5,500,000
Sqft
4390.00 SqFt
Baths
5
Beds
4
Description
LISTING CONTRACT IS ACTIVE. DO NOT SOLICIT SELLER. Welcome to the coveted Trailhead neighborhood nestled between Mapleton Hill and Sanitas Trails. A modern marvel designed to capture the GORGEOUS VIEWS of the Flatirons and beyond. The vaulted ceiling and open floor plan maximize the sense of space, flexibility, and entertainment. Floor to ceiling natural light with Yawal slider glass doors and windows meets the Kahrs Nouveau white oak RADIANT HEAT floors. Gourmet kitchen has Wolf-SubZero-Bosch appliances, local custom-built cabinetry with large island for gathering, and Cambria quartz. Two primary suites = one on each level. Guest bedrooms could be office-gym-studio-media room-and more. Beautiful custom Porcelanosa baths throughout. ELEVATOR access if desired. Over 700 SQFT of outdoor living spaces with EXPANSIVE views in multiple directions. Oversized heated garage ready for toys and/or creative use. The driveway is plumbed for radiant heat. Yard is a canvas ready for your vision. Gorgeous LOCATION near multiple trailheads, Ideal Market, North Boulder Park, downtown Pearl Street amenities. Home completed in 2023. Turn key living for the finest.
Property Level and Sizes
SqFt Lot
8892.00
Lot Features
Eat-in Kitchen, Five Piece Bath, Jack & Jill Bathroom, Kitchen Island, Open Floorplan, Primary Suite, Smart Thermostat, Vaulted Ceiling(s), Walk-In Closet(s)
Lot Size
0.20
Basement
Crawl Space, Partial, Sump Pump, Walk-Out Access
Interior Details
Interior Features
Eat-in Kitchen, Five Piece Bath, Jack & Jill Bathroom, Kitchen Island, Open Floorplan, Primary Suite, Smart Thermostat, Vaulted Ceiling(s), Walk-In Closet(s)
Appliances
Bar Fridge, Dishwasher, Disposal, Down Draft, Humidifier, Microwave, Oven, Refrigerator, Self Cleaning Oven
Laundry Features
In Unit
Electric
Ceiling Fan(s), Central Air
Flooring
Wood
Cooling
Ceiling Fan(s), Central Air
Heating
Hot Water, Radiant
Fireplaces Features
Gas, Great Room
Utilities
Cable Available, Electricity Available, Internet Access (Wired), Natural Gas Available
Exterior Details
Features
Balcony
Lot View
Mountain(s), Plains
Water
Public
Sewer
Public Sewer
Land Details
Road Surface Type
Alley Paved
Garage & Parking
Parking Features
Heated Garage, Oversized
Exterior Construction
Roof
Composition, Membrane
Construction Materials
Other, Stone, Wood Frame, Wood Siding
Exterior Features
Balcony
Window Features
Double Pane Windows, Window Coverings
Security Features
Fire Sprinkler System
Builder Source
Assessor
Financial Details
Previous Year Tax
25336.46
Year Tax
2022
Primary HOA Fees Included
Reserves, Snow Removal
Primary HOA Fees
1500.00
Primary HOA Fees Frequency
Annually
Location
Schools
Elementary School
Whittier E-8
Middle School
Casey
High School
Boulder
Walk Score®
Contact me about this property
Jeff Skolnick
RE/MAX Professionals
6020 Greenwood Plaza Boulevard
Greenwood Village, CO 80111, USA
6020 Greenwood Plaza Boulevard
Greenwood Village, CO 80111, USA
- (303) 946-3701 (Office Direct)
- (303) 946-3701 (Mobile)
- Invitation Code: start
- jeff@jeffskolnick.com
- https://JeffSkolnick.com

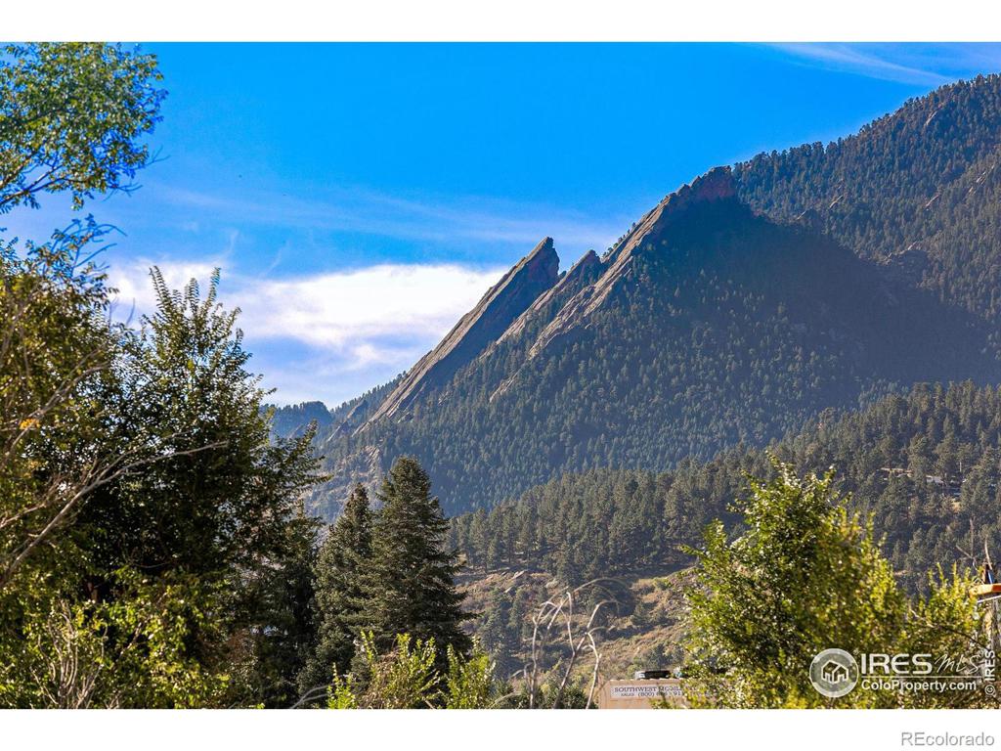
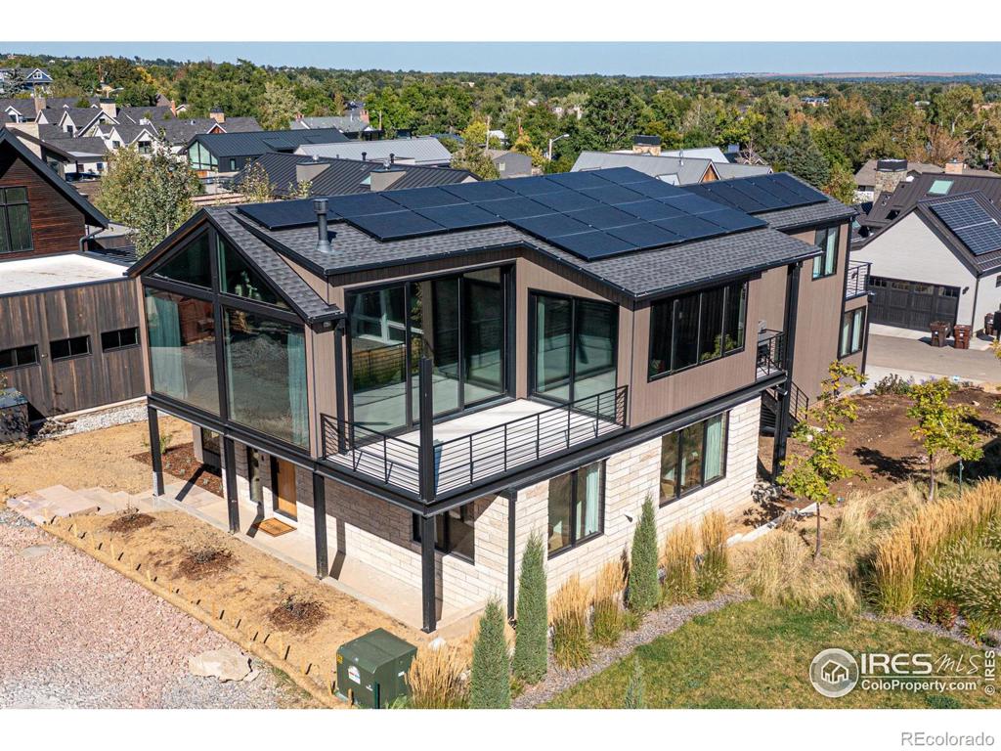
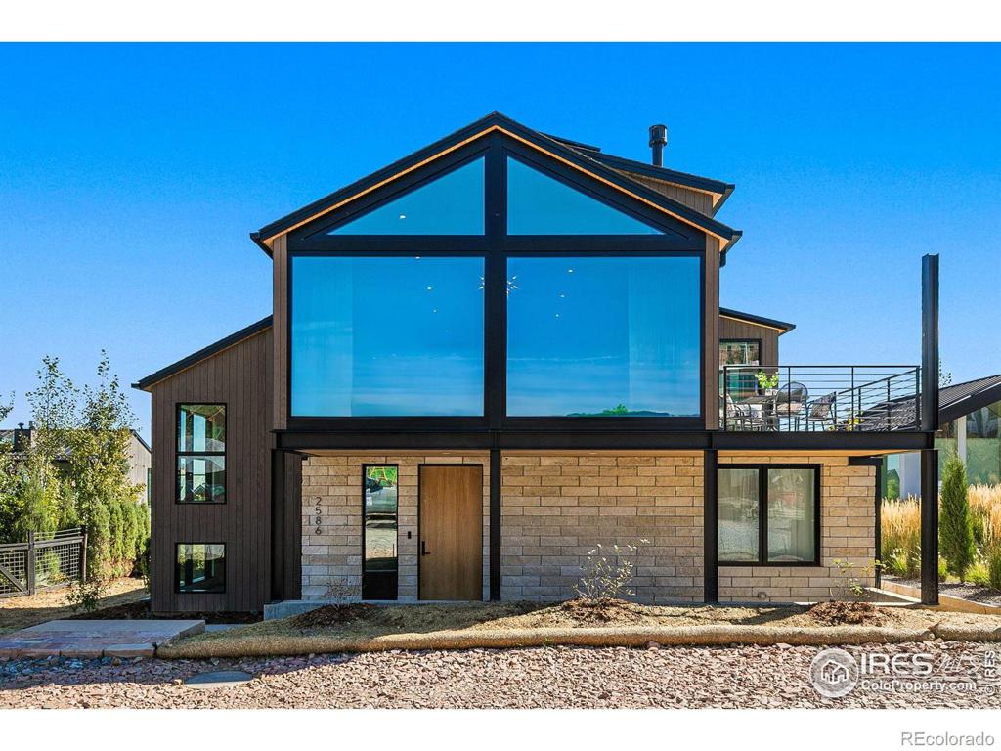
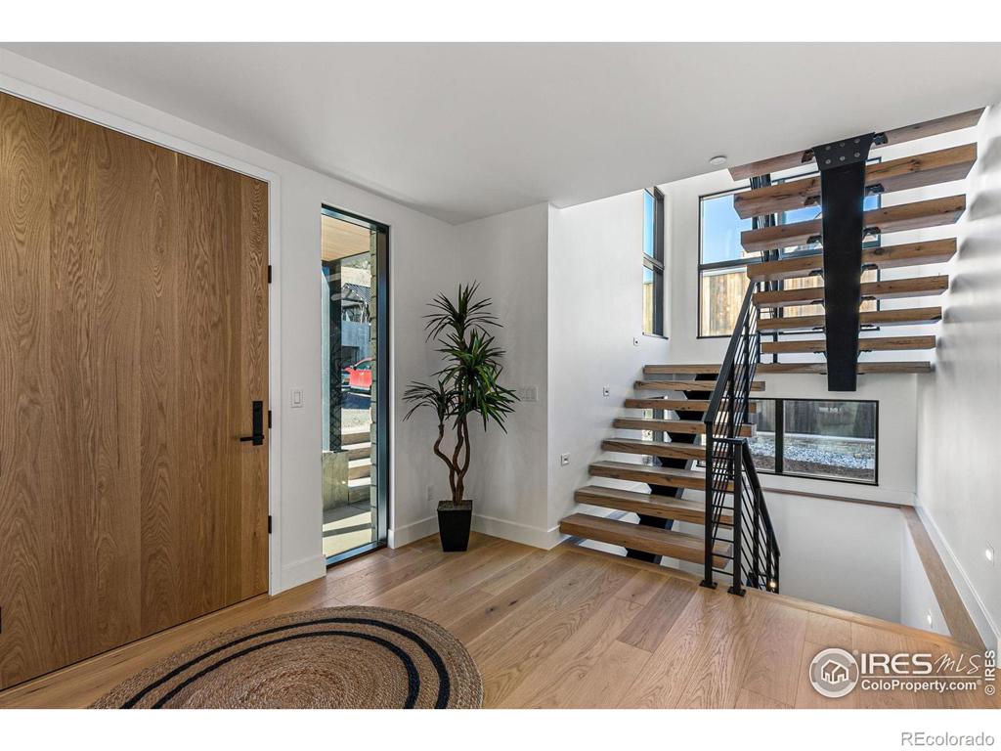
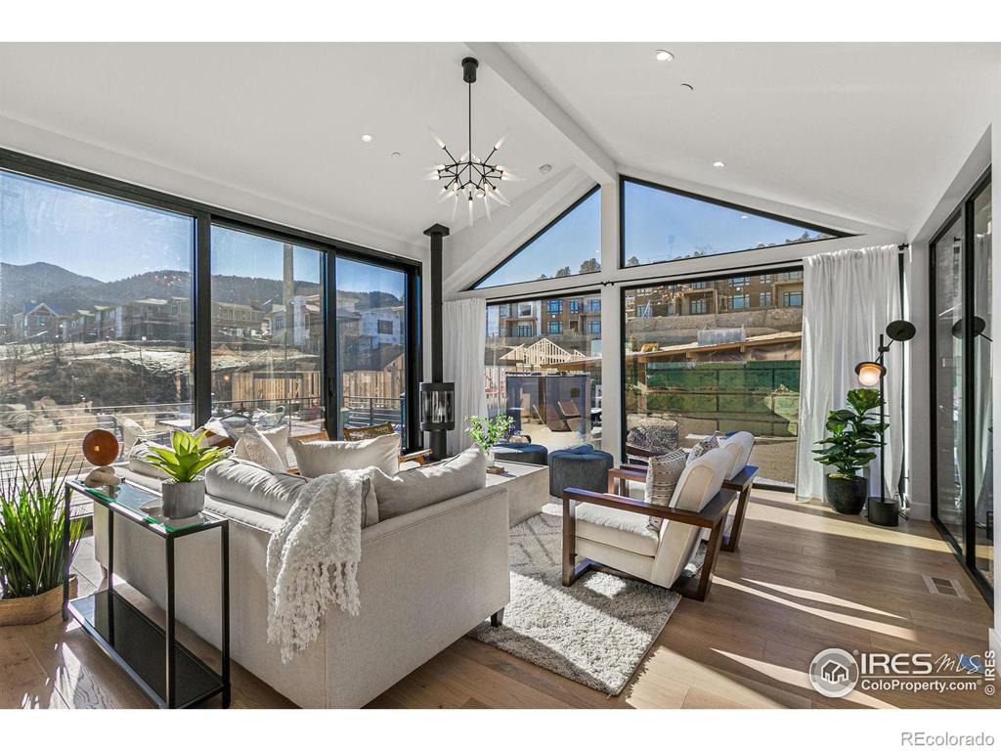




































 Menu
Menu
 Schedule a Showing
Schedule a Showing

