1175 Ridge Oaks Drive
Castle Rock, CO 80104 — Douglas county
Price
$2,999,888
Sqft
8505.00 SqFt
Baths
7
Beds
5
Description
No HOA! This Iconic property offers the rare opportunity to own a piece of paradise amidst the breathtaking Rocky Mountains while still enjoying modern comforts and luxurious amenities. This is the only home for sale in Douglas County with an elevator and an indoor pool!
The awe-inspiring mountain views will take your breath away, stretching 180 degrees from the Longs Peak to the majestic Pikes Peak. The sheer expanse of land surrounding the home provides an unparalleled sense of privacy and tranquility, making it an ideal retreat for those seeking a respite from the hustle and bustle of city life.
Step inside the newly updated residence with new carpet, fresh paint, quartz countertops, updated cabinetry, radiant heated floors and central air. The gourmet kitchen, equipped with top-of-the-line appliances including Sub Zero and Wolf, custom cabinetry, and a TWO generous center islands that are perfect for culinary enthusiasts and entertaining guests.
The luxurious primary suite is a true sanctuary, featuring a spa-like ensuite bathroom, its own laundry room, amazing closet with thoughtful built-ins, a coffee bar with refrigerator, and two balconies that capture the magnificent mountain vistas. Wake up to the sun rising in the east and setting over the Rocky Mountains.
This home offers an array of private bedroom areas that make it ideal for caretaker or multigenerational living. This residence provides both the space and privacy needed for extended family members to coexist comfortably.
The property boasts a wealth of extraordinary amenities, including an elevator, a lighted tennis court, an indoor pool, a Control4 home automation system; the huge detached garage/barn with full loft provides ample space for vehicles and equipment, and is setup for 2 paddocks plus a tack room!
This magnificent estate with 22.09 acres of natural beauty offers an unparalleled lifestyle. Embark on a new chapter of inspired living!
Property Level and Sizes
SqFt Lot
962240.40
Lot Features
Audio/Video Controls, Built-in Features, Ceiling Fan(s), Central Vacuum, Eat-in Kitchen, Elevator, Entrance Foyer, Five Piece Bath, Granite Counters, High Ceilings, High Speed Internet, In-Law Floor Plan, Jack & Jill Bathroom, Jet Action Tub, Kitchen Island, Open Floorplan, Pantry, Primary Suite, Quartz Counters, Sauna, Smoke Free, Solid Surface Counters, Sound System, Utility Sink, Vaulted Ceiling(s), Walk-In Closet(s), Wet Bar, Wired for Data
Lot Size
22.09
Basement
Daylight, Exterior Entry, Finished, Full, Interior Entry, Walk-Out Access
Interior Details
Interior Features
Audio/Video Controls, Built-in Features, Ceiling Fan(s), Central Vacuum, Eat-in Kitchen, Elevator, Entrance Foyer, Five Piece Bath, Granite Counters, High Ceilings, High Speed Internet, In-Law Floor Plan, Jack & Jill Bathroom, Jet Action Tub, Kitchen Island, Open Floorplan, Pantry, Primary Suite, Quartz Counters, Sauna, Smoke Free, Solid Surface Counters, Sound System, Utility Sink, Vaulted Ceiling(s), Walk-In Closet(s), Wet Bar, Wired for Data
Appliances
Bar Fridge, Convection Oven, Cooktop, Dishwasher, Disposal, Double Oven, Down Draft, Dryer, Freezer, Microwave, Oven, Range, Range Hood, Refrigerator, Self Cleaning Oven, Solar Hot Water, Warming Drawer, Washer, Water Purifier, Water Softener
Laundry Features
In Unit
Electric
Attic Fan, Central Air, Other
Flooring
Carpet, Stone, Tile
Cooling
Attic Fan, Central Air, Other
Heating
Forced Air, Hot Water, Radiant Floor
Fireplaces Features
Gas Log, Great Room, Primary Bedroom
Utilities
Cable Available, Electricity Available, Electricity Connected, Internet Access (Wired), Natural Gas Available, Natural Gas Connected, Phone Available, Phone Connected
Exterior Details
Features
Balcony, Barbecue, Fire Pit, Gas Grill, Lighting, Private Yard, Rain Gutters, Smart Irrigation, Tennis Court(s)
Lot View
Mountain(s), Plains
Water
Private, Well
Sewer
Septic Tank
Land Details
Road Frontage Type
Private Road
Road Responsibility
Road Maintenance Agreement
Road Surface Type
Paved
Garage & Parking
Parking Features
Asphalt, Circular Driveway, Driveway-Heated, Exterior Access Door, Finished, Guest, Heated Garage, Insulated Garage, Lighted, Oversized, Oversized Door, Storage
Exterior Construction
Roof
Membrane, Stone-Coated Steel
Construction Materials
Frame, Other, Steel, Stucco
Exterior Features
Balcony, Barbecue, Fire Pit, Gas Grill, Lighting, Private Yard, Rain Gutters, Smart Irrigation, Tennis Court(s)
Window Features
Double Pane Windows, Window Treatments
Security Features
Carbon Monoxide Detector(s), Radon Detector, Security Entrance, Security System, Smart Security System, Smoke Detector(s)
Builder Source
Public Records
Financial Details
Previous Year Tax
13952.00
Year Tax
2024
Primary HOA Fees
0.00
Location
Schools
Elementary School
South Ridge
Middle School
Mesa
High School
Douglas County
Walk Score®
Contact me about this property
Jeff Skolnick
RE/MAX Professionals
6020 Greenwood Plaza Boulevard
Greenwood Village, CO 80111, USA
6020 Greenwood Plaza Boulevard
Greenwood Village, CO 80111, USA
- (303) 946-3701 (Office Direct)
- (303) 946-3701 (Mobile)
- Invitation Code: start
- jeff@jeffskolnick.com
- https://JeffSkolnick.com
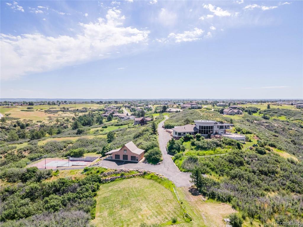
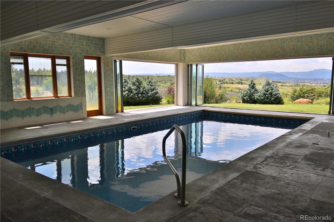
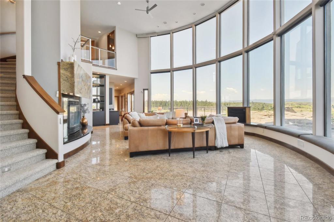
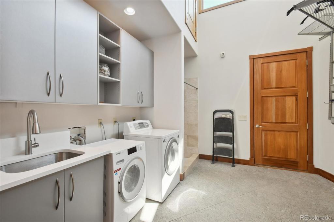
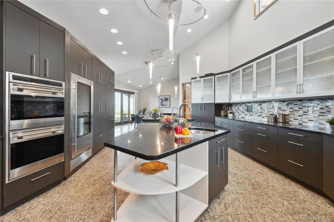
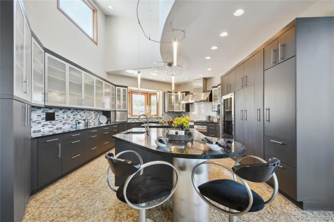
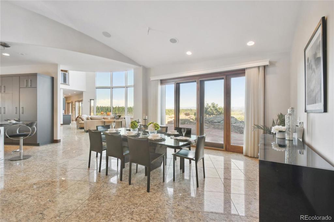
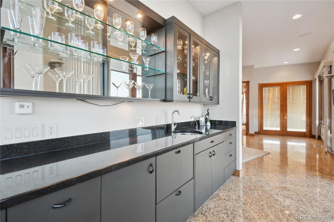
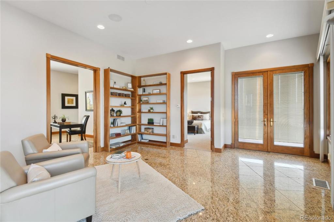
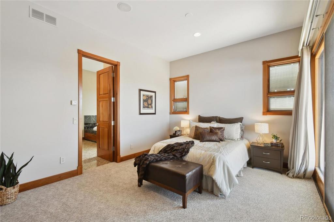
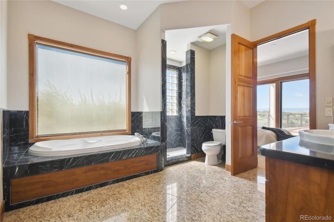
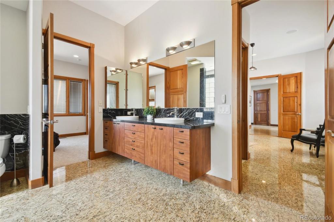
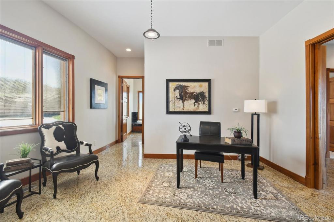
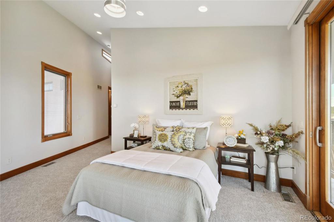
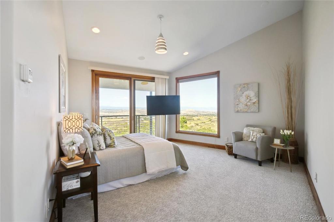
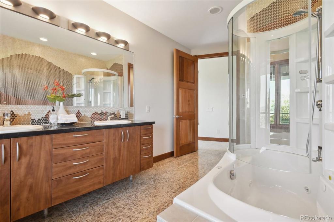
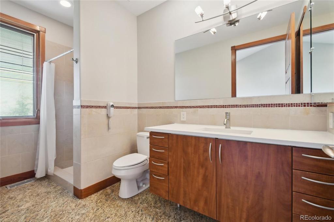
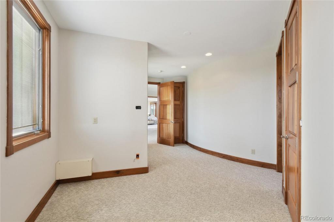
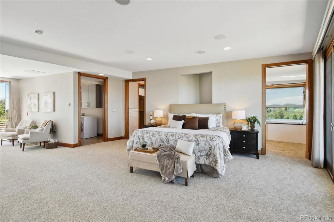
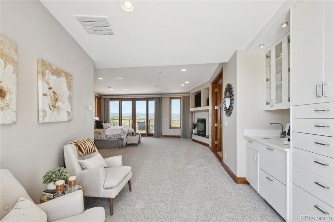
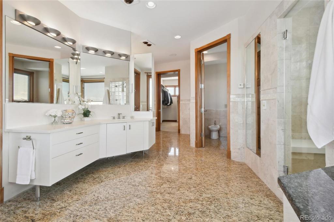
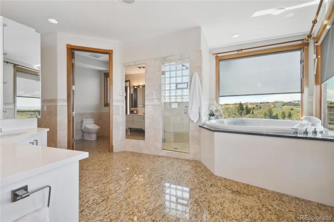
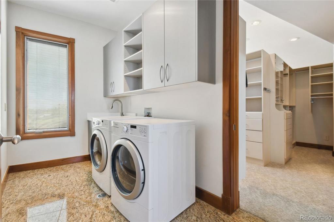
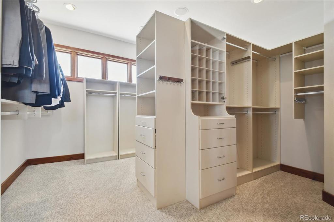
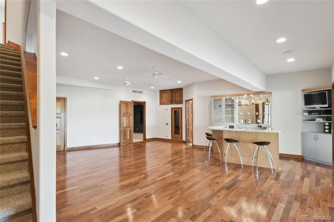
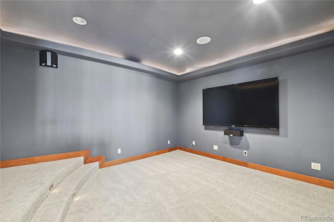
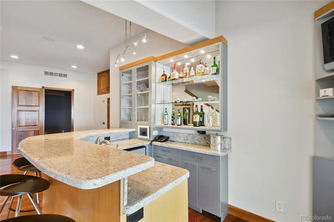
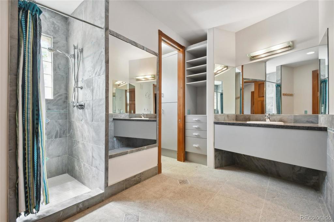
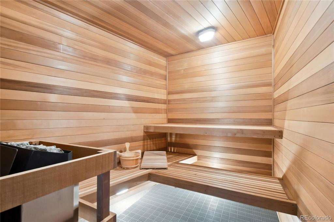
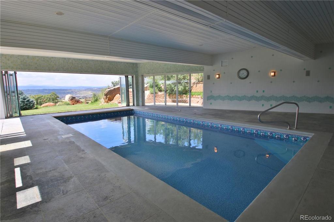
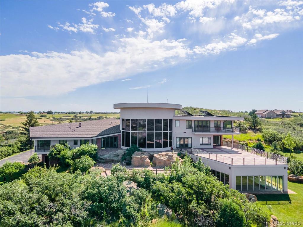
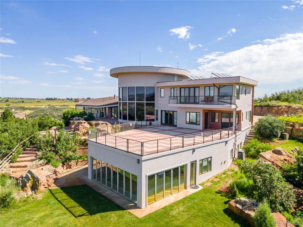
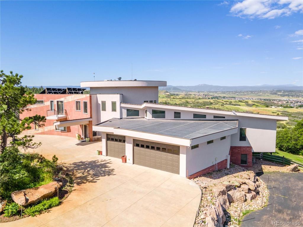
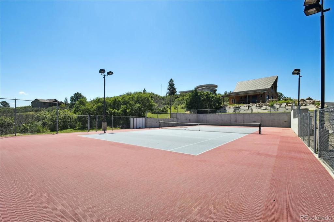
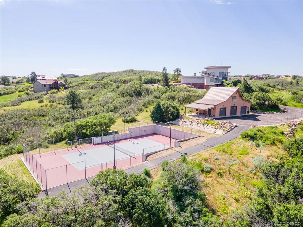
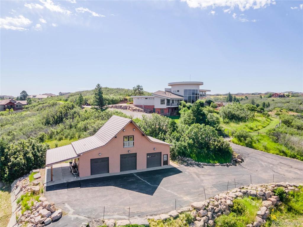
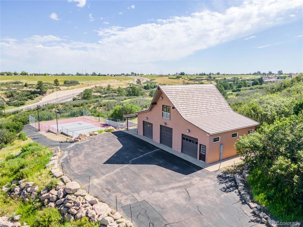
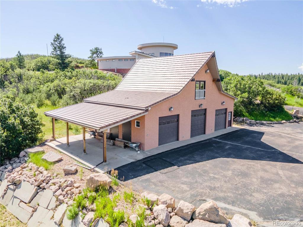
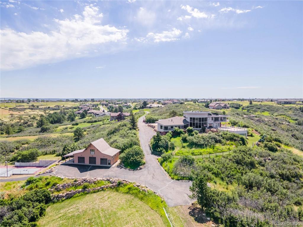
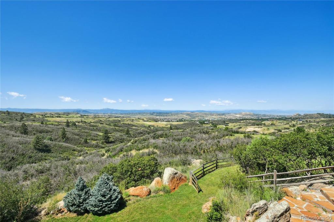
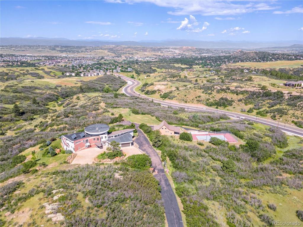
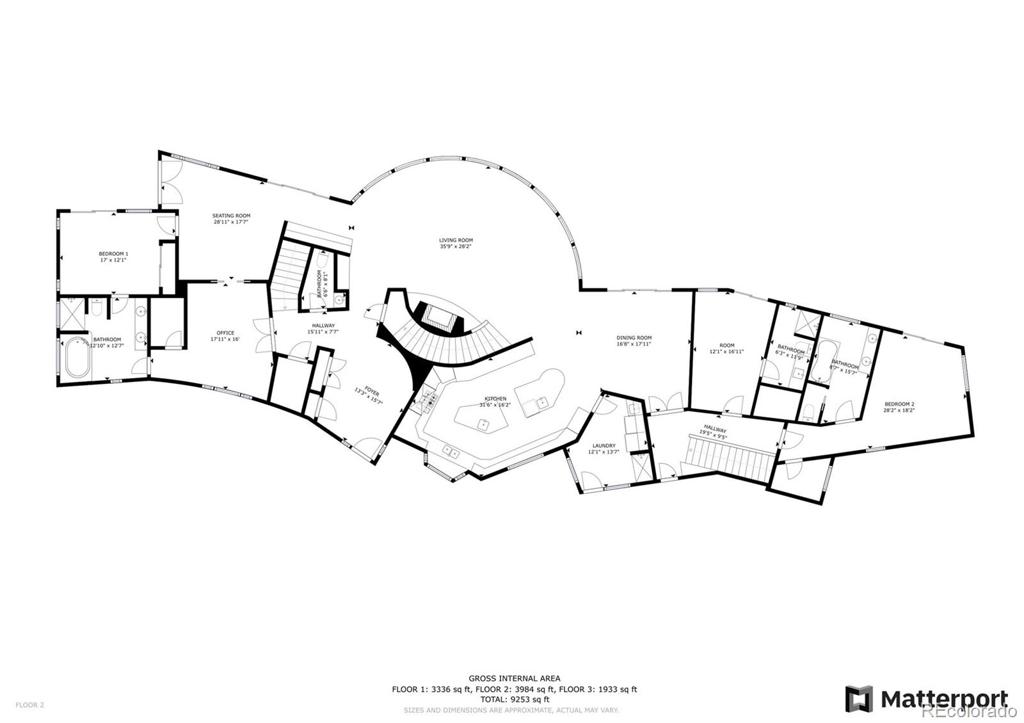
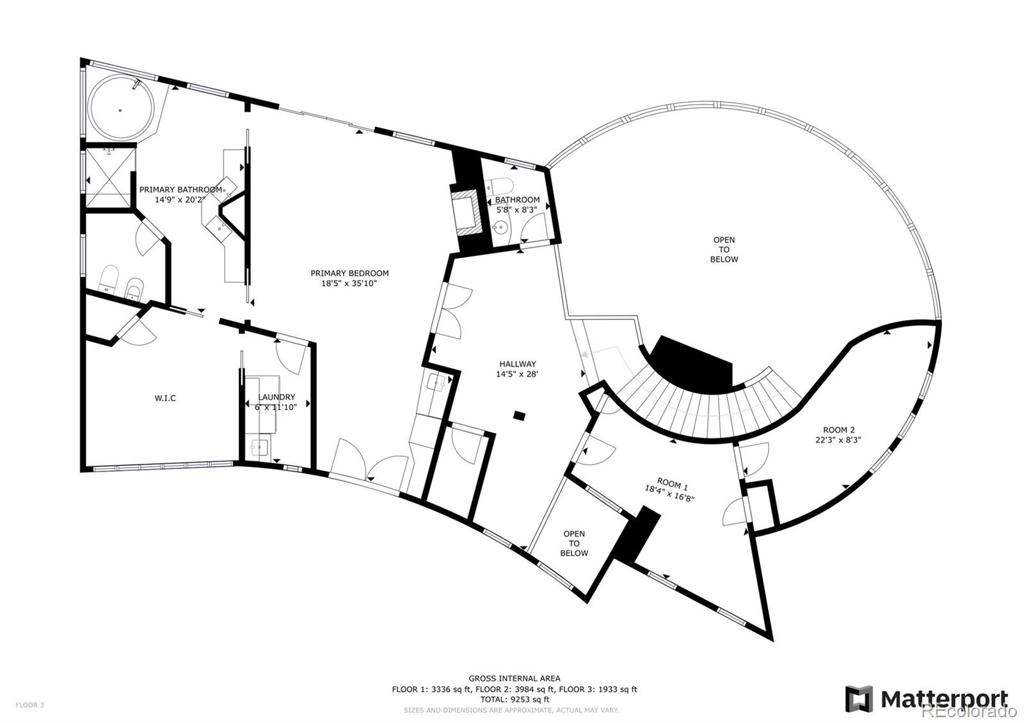
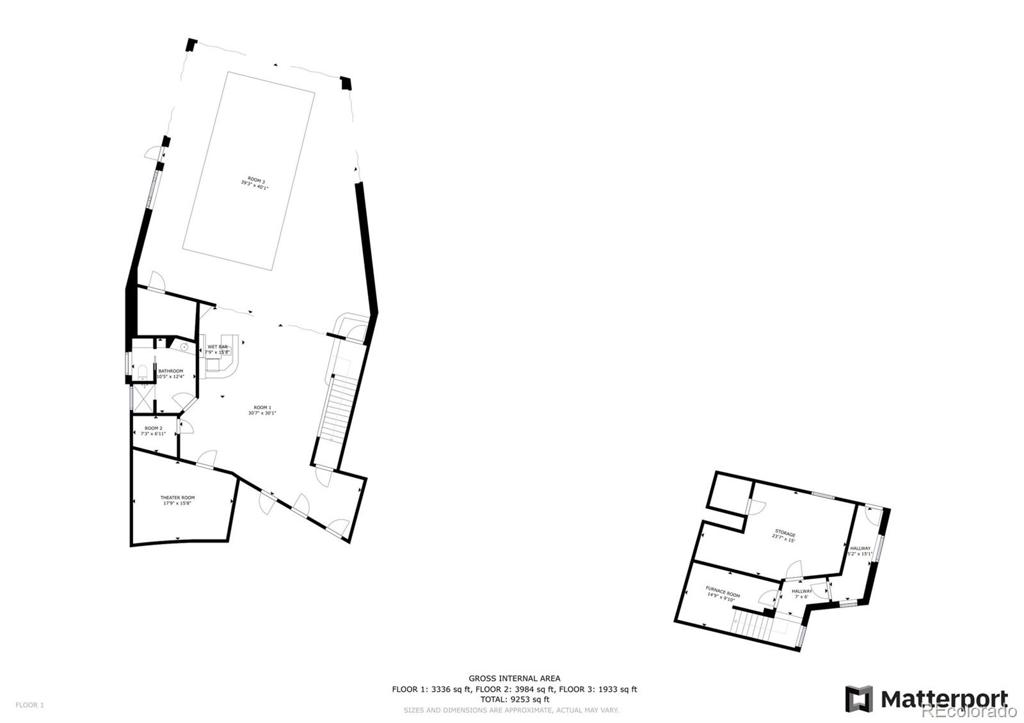
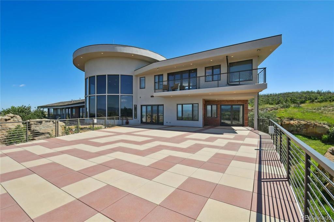
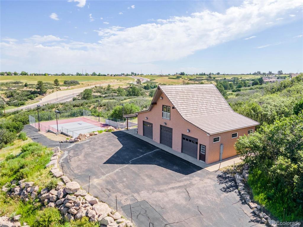
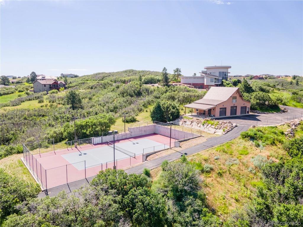
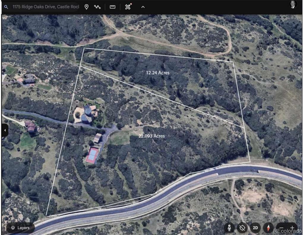
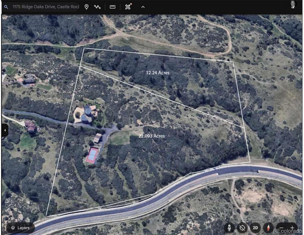


 Menu
Menu
 Schedule a Showing
Schedule a Showing

