1180 Crenshaw Street
Castle Rock, CO 80104 — Douglas county
Price
$605,000
Sqft
2360.00 SqFt
Baths
3
Beds
3
Description
Welcome home to this beautiful Ranch style home in the highly desirable Castlewood Ranch Neighborhood. This home features an open concept with 3 bedrooms, 3 bathrooms, and office, and backs to open space with STUNNING VIEWS of the plains that you have to see to believe. Come inside and immediately fall in love with the open layout with separate large living room and dining room spaces. The home features recently updated floors throughout as well as a completely remodeled kitchen with concrete counters and Thermador and Kitchenaid Appliances. The basement has been partially finished with framing, drywall, electrical, mechanical, and plumbing and fully finished bathroom. Just need a few finishing touches to be the perfect finished basement. Be sure to check out the huge back which has one of the best features of the whole home, with its PANORAMIC VIEWS of the plains that you have to see to believe!! This home has it all! Be sure to enjoy the numerous parks and trails in the area. Just minutes away are several shops and restaurants, and the Castle Rock Outlets are within close proximity. Schedule your showing today as this home is sure to go fast!!
Property Level and Sizes
SqFt Lot
9801.00
Lot Features
Ceiling Fan(s), Concrete Counters, Eat-in Kitchen, Five Piece Bath, Kitchen Island, Laminate Counters, Open Floorplan, Pantry, Primary Suite, Smoke Free, Walk-In Closet(s)
Lot Size
0.22
Basement
Daylight,Partial,Unfinished
Interior Details
Interior Features
Ceiling Fan(s), Concrete Counters, Eat-in Kitchen, Five Piece Bath, Kitchen Island, Laminate Counters, Open Floorplan, Pantry, Primary Suite, Smoke Free, Walk-In Closet(s)
Appliances
Dishwasher, Disposal, Dryer, Microwave, Oven, Refrigerator, Washer
Electric
Other
Flooring
Carpet, Laminate
Cooling
Other
Heating
Forced Air
Utilities
Cable Available, Electricity Available, Electricity Connected, Natural Gas Available, Natural Gas Connected
Exterior Details
Features
Private Yard, Rain Gutters
Patio Porch Features
Deck,Front Porch
Lot View
Plains,Valley
Water
Public
Sewer
Public Sewer
Land Details
PPA
2750000.00
Garage & Parking
Parking Spaces
1
Parking Features
220 Volts, Concrete
Exterior Construction
Roof
Composition
Construction Materials
Frame, Wood Siding
Architectural Style
Traditional
Exterior Features
Private Yard, Rain Gutters
Window Features
Double Pane Windows, Window Coverings
Builder Source
Public Records
Financial Details
PSF Total
$256.36
PSF Finished
$382.91
PSF Above Grade
$382.91
Previous Year Tax
3057.00
Year Tax
2021
Primary HOA Management Type
Professionally Managed
Primary HOA Name
Castlewood Ranch HOA
Primary HOA Phone
303-985-9623
Primary HOA Fees Included
Maintenance Grounds, Recycling, Snow Removal, Trash
Primary HOA Fees
68.45
Primary HOA Fees Frequency
Monthly
Primary HOA Fees Total Annual
821.40
Location
Schools
Elementary School
Flagstone
Middle School
Mesa
High School
Douglas County
Walk Score®
Contact me about this property
Jeff Skolnick
RE/MAX Professionals
6020 Greenwood Plaza Boulevard
Greenwood Village, CO 80111, USA
6020 Greenwood Plaza Boulevard
Greenwood Village, CO 80111, USA
- (303) 946-3701 (Office Direct)
- (303) 946-3701 (Mobile)
- Invitation Code: start
- jeff@jeffskolnick.com
- https://JeffSkolnick.com
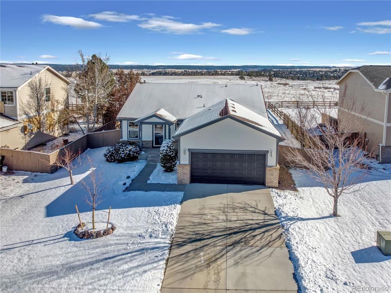
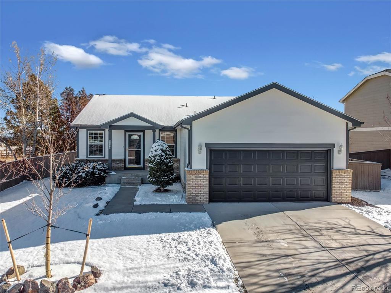
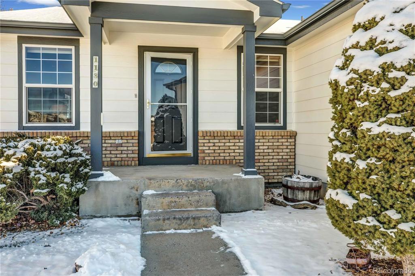
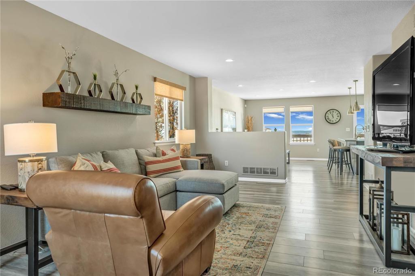
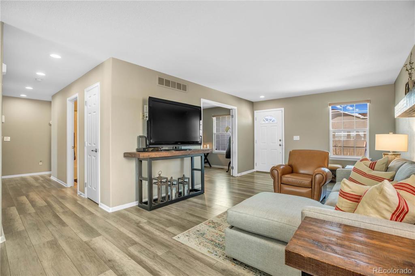
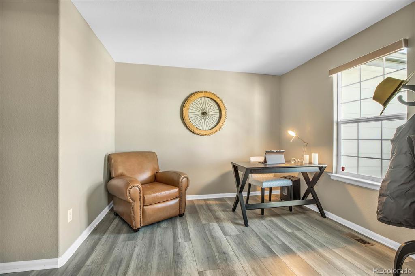
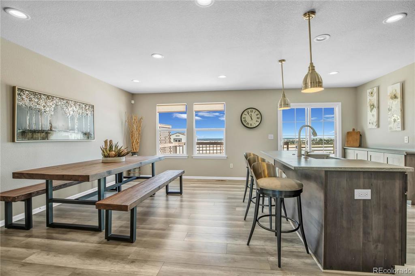
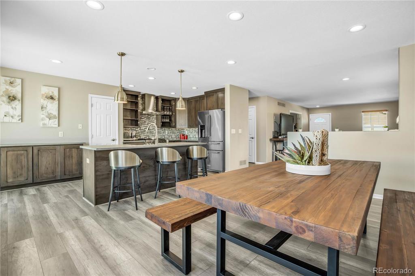
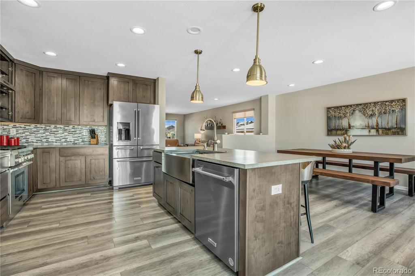
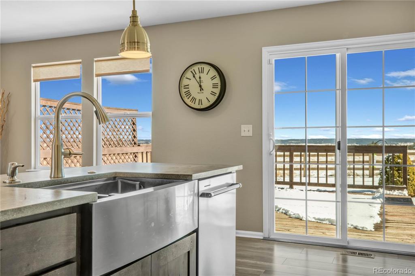
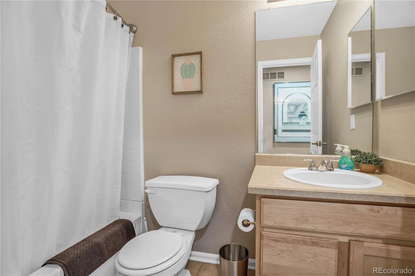
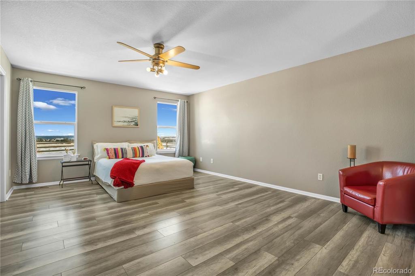
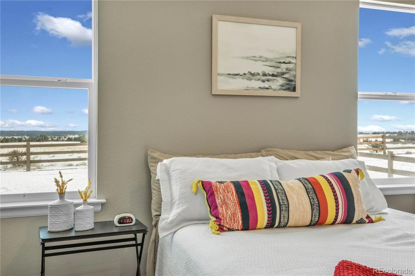
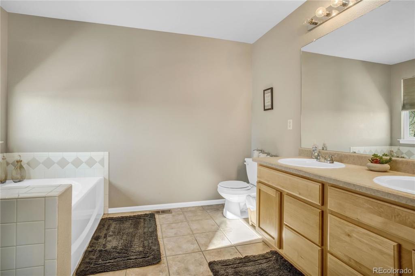
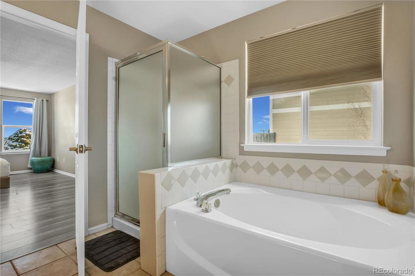
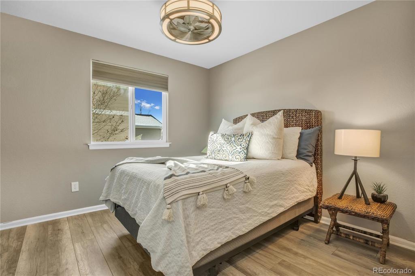
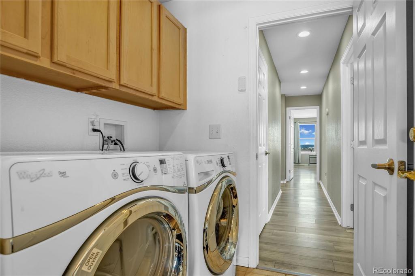
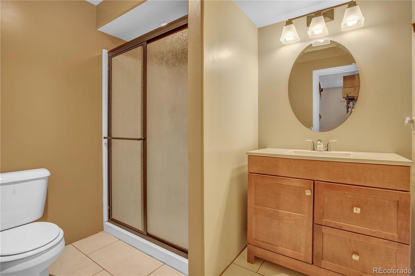
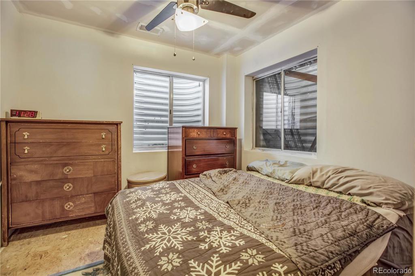
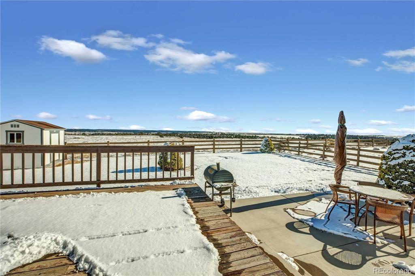
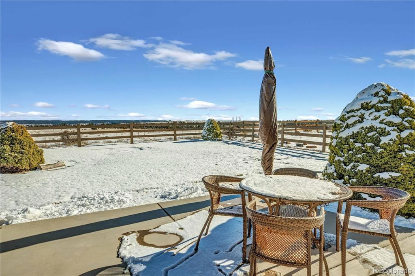
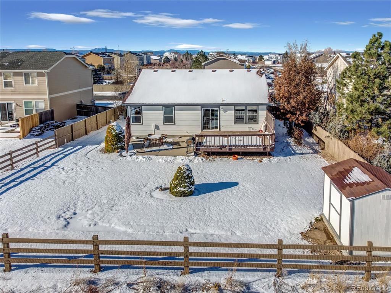
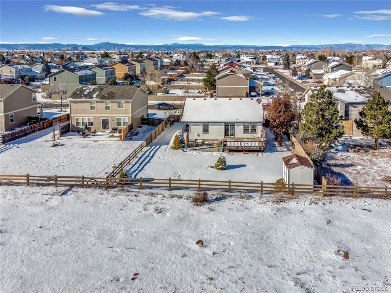
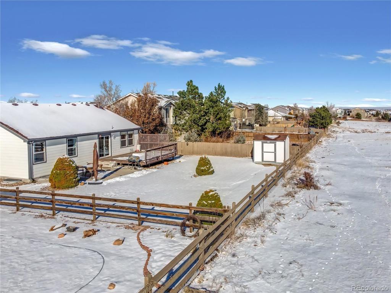
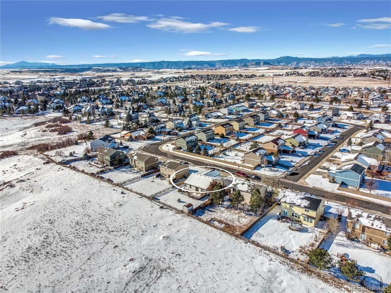
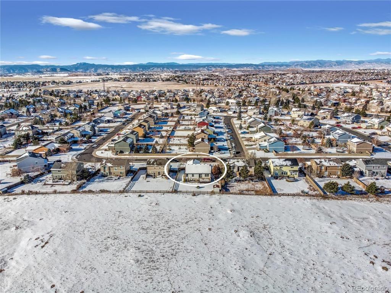
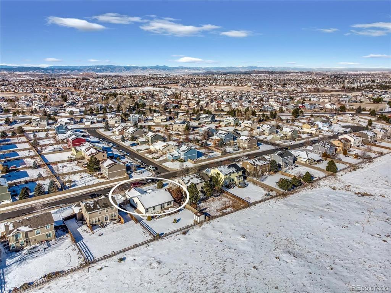
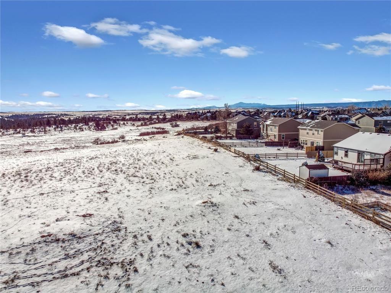
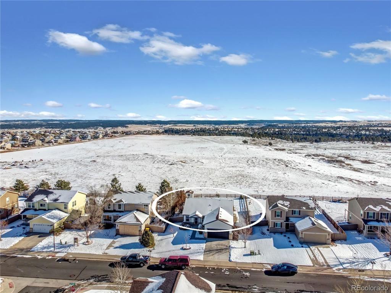
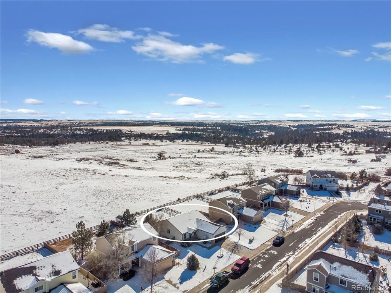


 Menu
Menu
 Schedule a Showing
Schedule a Showing

