7161 Snowbell Lane
Colorado Springs, CO 80927 — El Paso county
Price
$595,000
Sqft
4346.00 SqFt
Baths
3
Beds
3
Description
Welcome to this immaculate home located in the heart of Banning Lewis Ranch. This stunning property features two master suites and 3 flex spaces, offering versatility and comfort. As you step inside, you'll be greeted by the main floor's open floor plan, highlighted by a spacious great room, large windows that fill the space with natural light and views of the open space behind. An eating space and breakfast bar surround the impressive open kitchen. The gourmet kitchen is a chef's dream, boasting granite countertops, sleek slate gray appliances, and a generous island that provides ample space for meal preparation. Continuing on the main floor, you'll discover a spacious master suite complete with a walk-in closet, double-sink vanity, and an oversized walk-in shower. Additionally, there is another bedroom and full bathroom on this level, along with a flex space that could serve as an office or study, catering to your specific needs. Upstairs, you'll find an expansive loft area that offers endless possibilities for relaxation or entertainment. Upstairs second master bedroom awaits, featuring a walk-in closet and a private 3/4 bathroom, providing a serene retreat within the home. With over 2,800 square feet above grade, this home offers plenty of room for everyone to enjoy. Step out onto the back deck, where you can savor a morning cup of coffee while taking in the picturesque views of the wildlife and open space that lie beyond. The home backs to trails and open space, allowing for convenient access to outdoor activities. The garden-level unfinished basement provides abundant storage space or the opportunity to create a customized living area tailored to your preferences. Situated in a newer neighborhood, Banning Lewis Ranch offers a wealth of amenities, including a recreation center with an Olympic-sized pool just a few blocks away from this home, scenic walking trails, and numerous parks and open spaces.
Property Level and Sizes
SqFt Lot
5500.00
Lot Features
Breakfast Nook, Entrance Foyer, Granite Counters, High Ceilings, Kitchen Island, Open Floorplan
Lot Size
0.13
Basement
Unfinished
Interior Details
Interior Features
Breakfast Nook, Entrance Foyer, Granite Counters, High Ceilings, Kitchen Island, Open Floorplan
Appliances
Dishwasher, Disposal, Microwave, Range, Refrigerator, Tankless Water Heater
Laundry Features
In Unit
Electric
Central Air
Flooring
Carpet, Tile, Vinyl, Wood
Cooling
Central Air
Heating
Forced Air
Utilities
Cable Available, Electricity Connected, Internet Access (Wired), Natural Gas Connected, Phone Connected
Exterior Details
Water
Public
Sewer
Public Sewer
Land Details
Road Frontage Type
Public
Road Responsibility
Public Maintained Road
Road Surface Type
Paved
Garage & Parking
Exterior Construction
Roof
Composition
Construction Materials
Frame, Vinyl Siding
Window Features
Double Pane Windows
Security Features
Carbon Monoxide Detector(s), Security System, Smoke Detector(s), Video Doorbell
Builder Name 1
Oakwood Homes, LLC
Builder Source
Public Records
Financial Details
Previous Year Tax
3791.00
Year Tax
2022
Primary HOA Name
BANNING LEWIS RANCH METROPOLITAN DISTRICT
Primary HOA Phone
719-635-0330
Primary HOA Amenities
Clubhouse, Fitness Center, Park, Playground, Pool, Trail(s)
Primary HOA Fees
86.00
Primary HOA Fees Frequency
Monthly
Location
Schools
Elementary School
Banning Lewis Ranch Academy
Middle School
Banning Lewis Ranch Academy
High School
Banning Lewis Ranch Academy
Walk Score®
Contact me about this property
Jeff Skolnick
RE/MAX Professionals
6020 Greenwood Plaza Boulevard
Greenwood Village, CO 80111, USA
6020 Greenwood Plaza Boulevard
Greenwood Village, CO 80111, USA
- (303) 946-3701 (Office Direct)
- (303) 946-3701 (Mobile)
- Invitation Code: start
- jeff@jeffskolnick.com
- https://JeffSkolnick.com
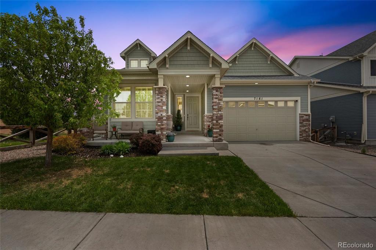
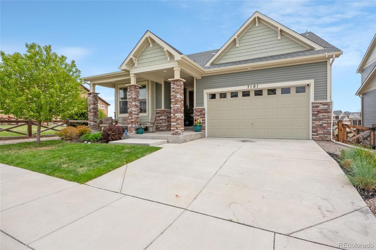
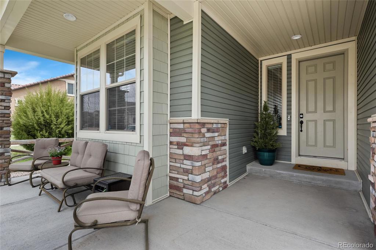
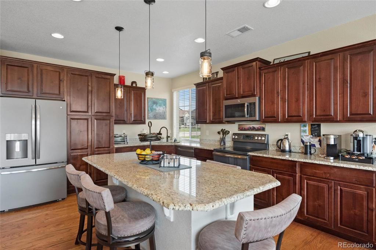
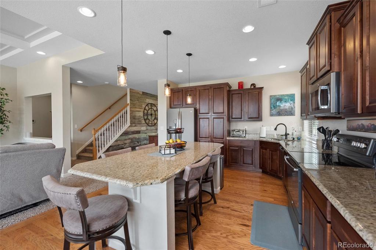
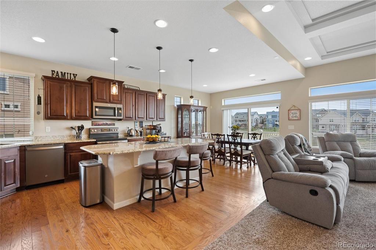
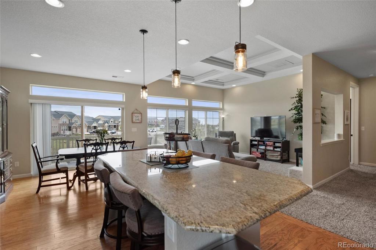
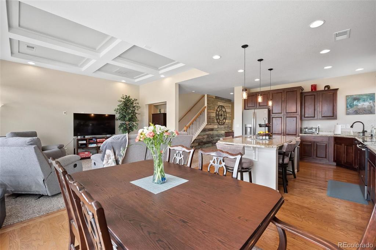
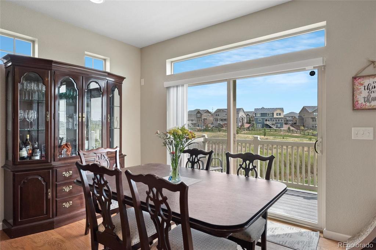
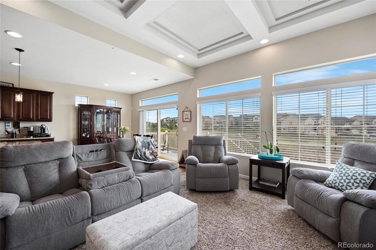
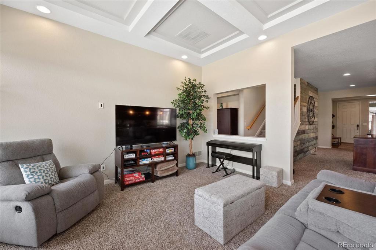
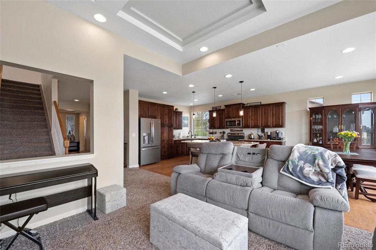
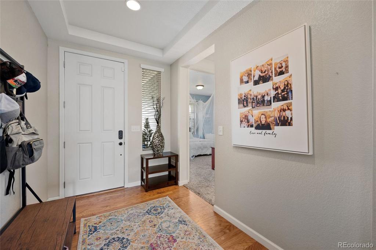
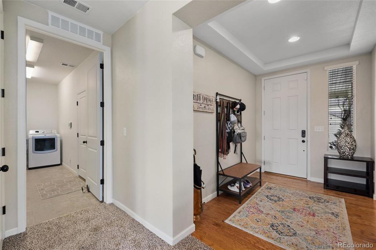
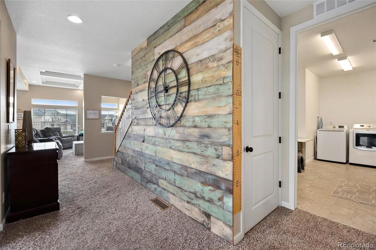
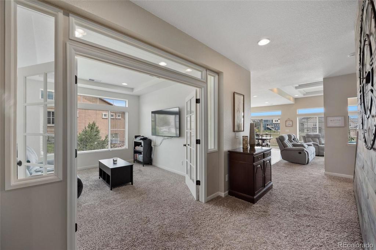
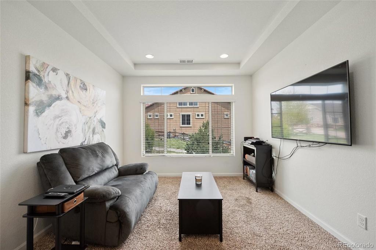
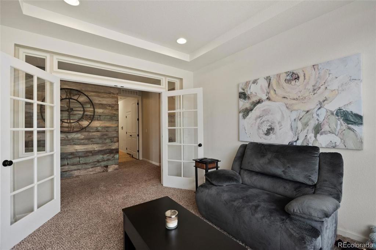
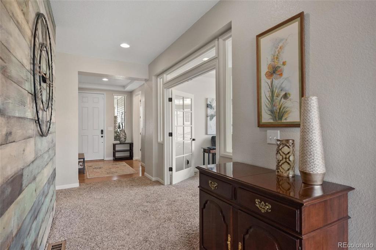
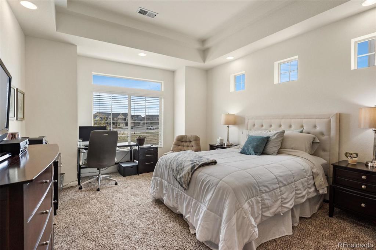
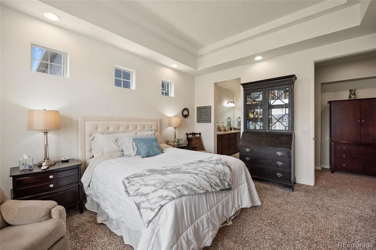
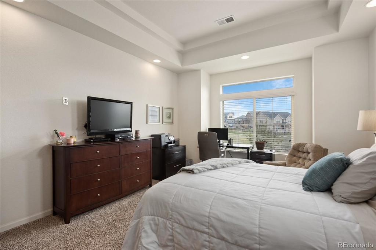
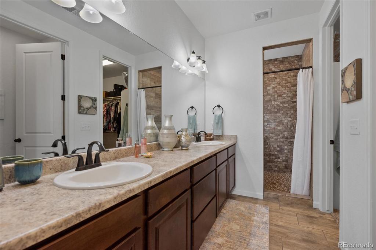
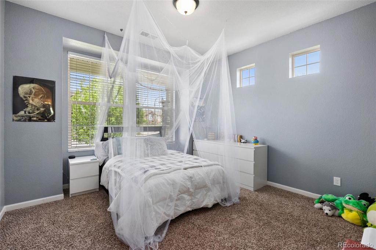
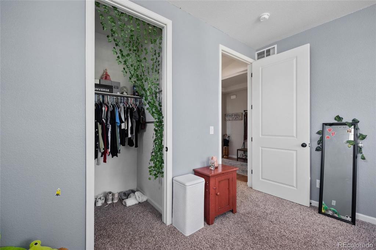
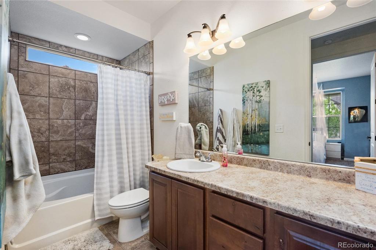
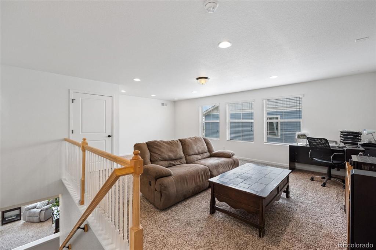
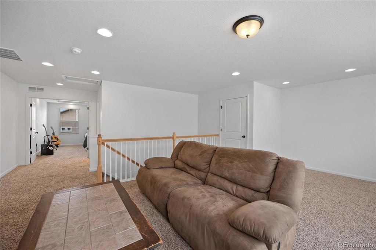
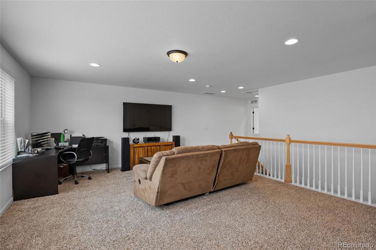
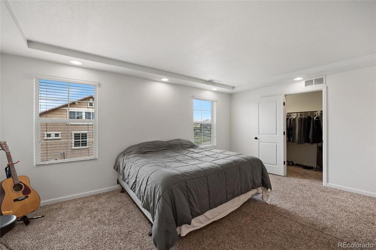
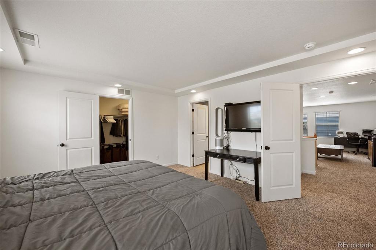
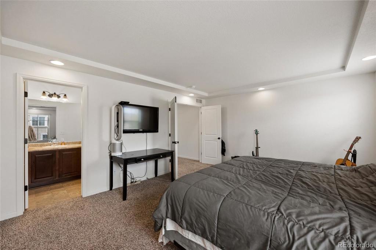
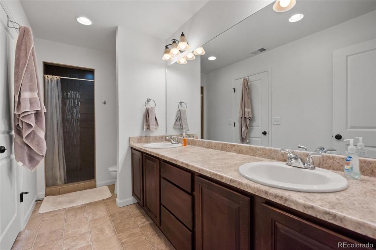
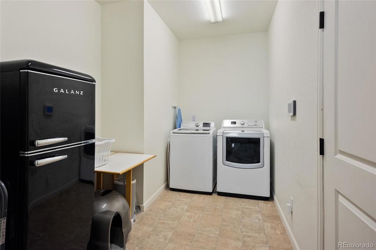
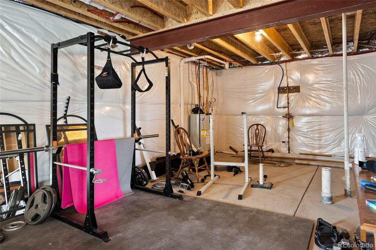
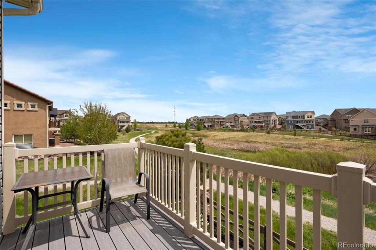
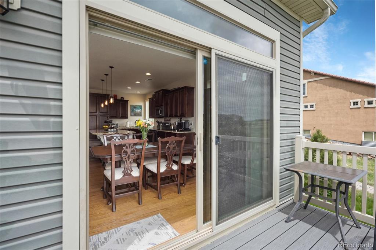
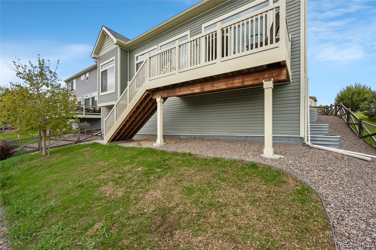


 Menu
Menu
 Schedule a Showing
Schedule a Showing

