1169 Johnson Street
Lakewood, CO 80215 — Jefferson county
Price
$1,000,000
Sqft
3866.00 SqFt
Baths
4
Beds
6
Description
Stunning remodeled brick ranch on almost half an acre lot, that resides in a quiet neighborhood located in a cul-de-sac. This beautiful designed residence boasts an array of impressive features. As you enter the home, you are greeted by an open floor plan with a spacious living room, an adjoining formal dining area which provides an elegant setting for special occasions or intimate dinners and a cozy sitting area with a fireplace perfect for entertaining or relaxing with your favorite book. The gourmet kitchen is complete with high end stainless steel appliances, a gas hooded stove, sleek quartz countertops, soft close cabinets and eat in kitchen area for casual dining. The main floor has 4 bedrooms which include 2 primary suites and 2 spacious bedrooms one of which is currently staged as an office. Retreat to the main primary suite that spoils you with a walk- in closet, dual sinks on separate quartz vanities, a walk-in shower and luxurious soaking tub for that spa-like feeling. As you escape downstairs to the remarkable basement, enjoy the lavish wet bar with a built-in mini fridge in the spacious downstairs fully lit with can lighting and new contemporary light fixtures. The two considerable sized rooms both have walk in closets and share a large dual bathroom with a oversized shower. The walk out basement leads you to the impressive backyard that has a charming tiki hut to enjoy Colorado weather with your friends and family! Maintain the gorgeously landscaped, remarkable water features and amazingly green grass with irrigation from the included water rights from the stream that runs through the yard! The roof, AC unit and garage door are brand new with transferable warranties, seller is also providing a home warranty. This backyard is fully fenced and is just breathtaking you must see it!! Did I mention NO HOA and plenty of room for RV and Boat parking! Schedule your showing today! PROFESSIONAL PHOTOS will be uploaded June 2nd!
Property Level and Sizes
SqFt Lot
20351.00
Lot Features
Ceiling Fan(s), Eat-in Kitchen, Five Piece Bath, Jack & Jill Bath, Open Floorplan, Pantry, Primary Suite, Quartz Counters, Utility Sink, Walk-In Closet(s), Wet Bar
Lot Size
0.47
Foundation Details
Concrete Perimeter
Basement
Finished,Walk-Out Access
Interior Details
Interior Features
Ceiling Fan(s), Eat-in Kitchen, Five Piece Bath, Jack & Jill Bath, Open Floorplan, Pantry, Primary Suite, Quartz Counters, Utility Sink, Walk-In Closet(s), Wet Bar
Electric
Central Air
Cooling
Central Air
Heating
Forced Air
Fireplaces Features
Living Room
Utilities
Electricity Connected
Exterior Details
Features
Barbecue, Private Yard, Water Feature
Patio Porch Features
Covered,Patio
Water
Public
Sewer
Public Sewer
Land Details
PPA
2106382.98
Road Frontage Type
Public Road
Road Surface Type
Alley Paved
Garage & Parking
Parking Spaces
2
Parking Features
Concrete
Exterior Construction
Roof
Composition
Construction Materials
Brick
Architectural Style
Traditional
Exterior Features
Barbecue, Private Yard, Water Feature
Window Features
Bay Window(s)
Builder Source
Public Records
Financial Details
PSF Total
$256.08
PSF Finished
$274.16
PSF Above Grade
$465.23
Previous Year Tax
4460.00
Year Tax
2022
Primary HOA Fees
0.00
Location
Schools
Elementary School
Eiber
Middle School
Creighton
High School
Lakewood
Walk Score®
Contact me about this property
Jeff Skolnick
RE/MAX Professionals
6020 Greenwood Plaza Boulevard
Greenwood Village, CO 80111, USA
6020 Greenwood Plaza Boulevard
Greenwood Village, CO 80111, USA
- (303) 946-3701 (Office Direct)
- (303) 946-3701 (Mobile)
- Invitation Code: start
- jeff@jeffskolnick.com
- https://JeffSkolnick.com
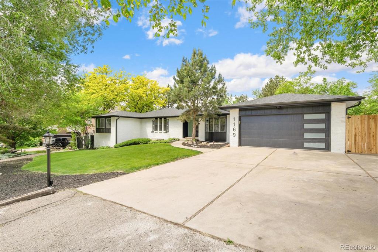
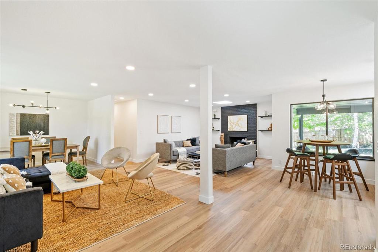
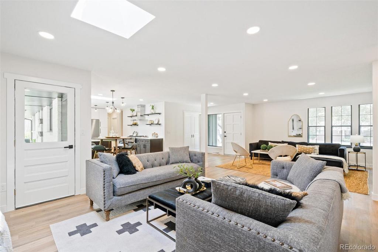
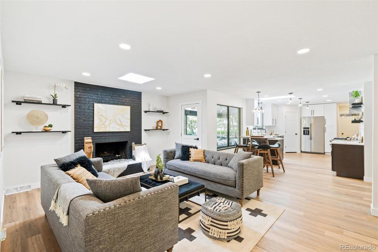
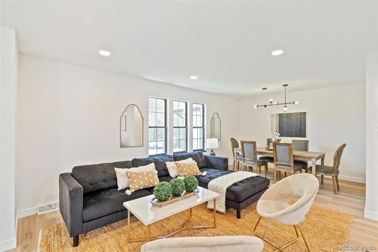
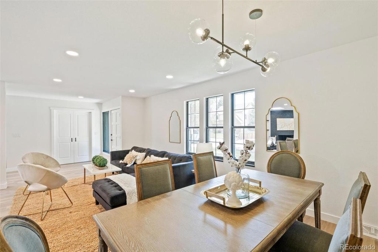
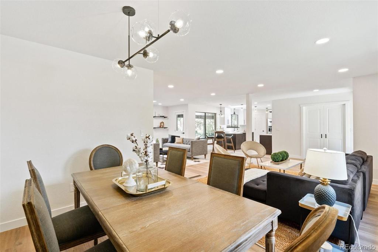
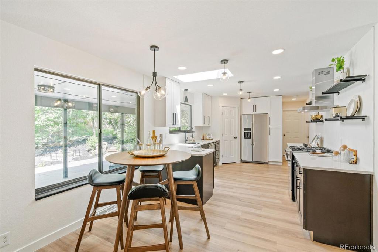
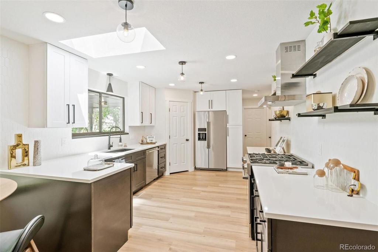
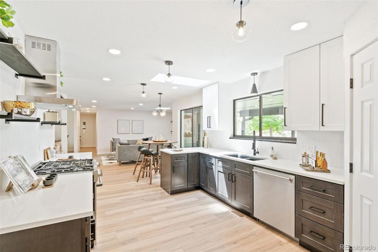
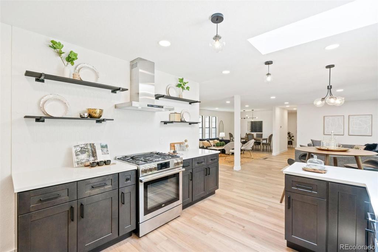
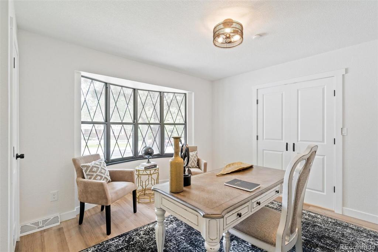
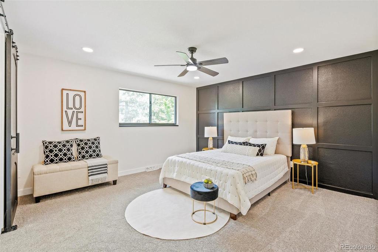
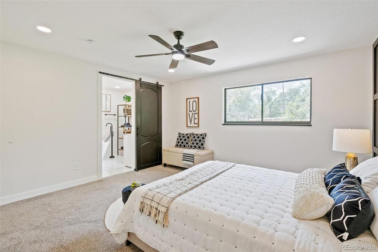
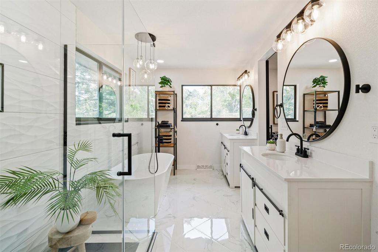
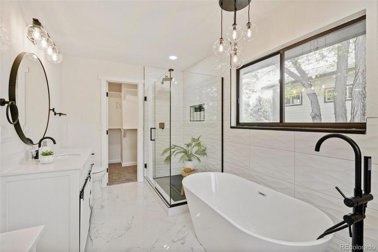
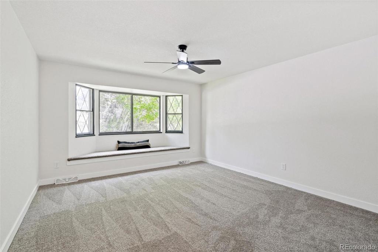
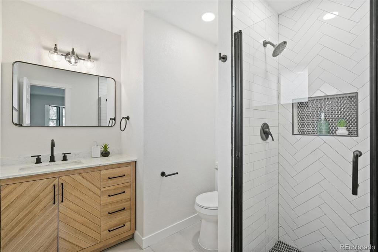
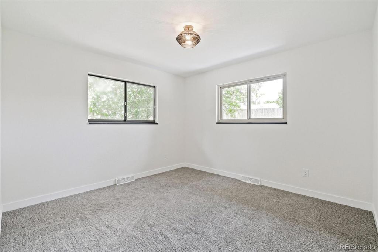
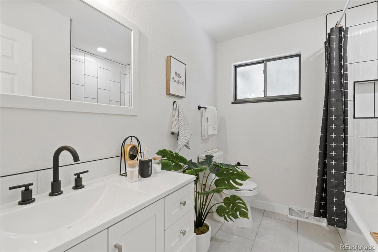
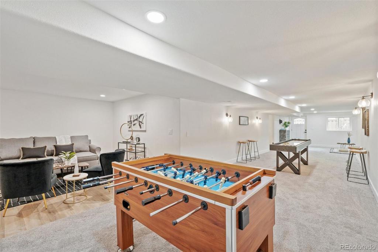
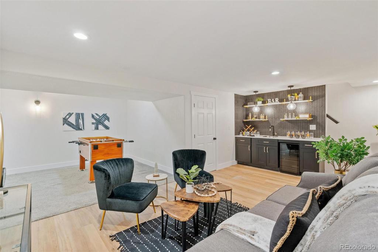
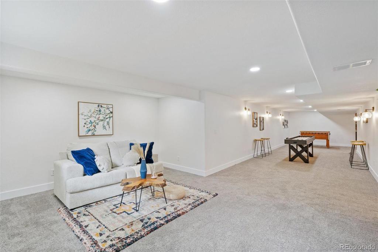
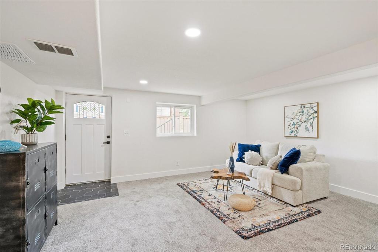
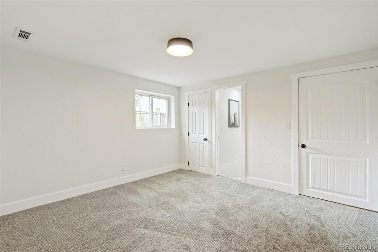
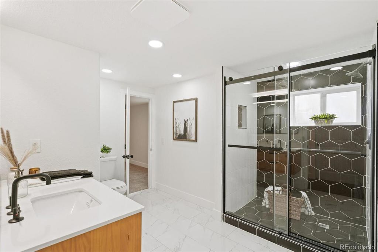
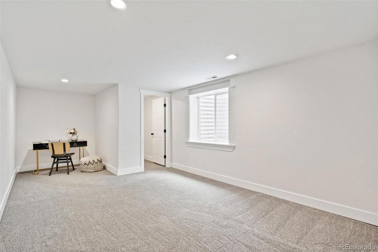
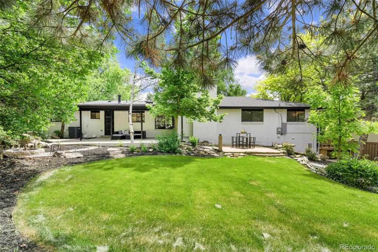
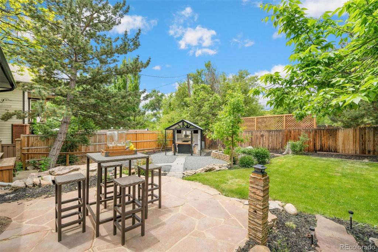
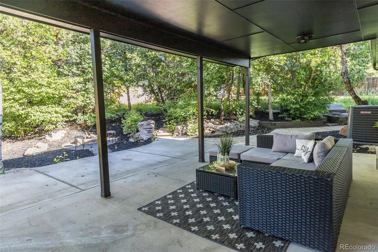
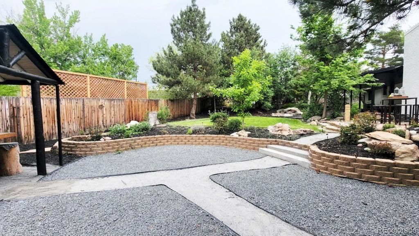
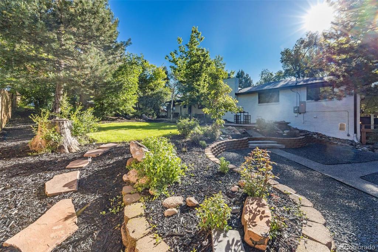
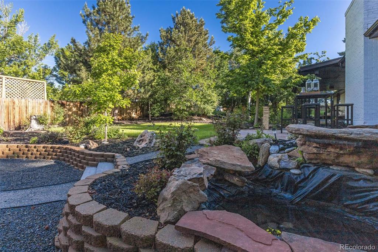
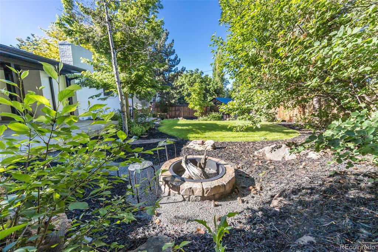
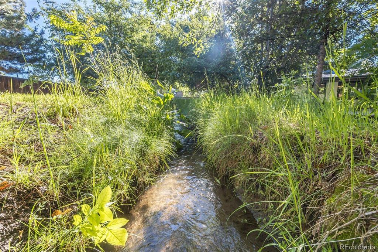
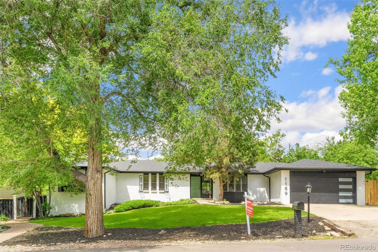


 Menu
Menu


