5909 S Platte Canyon Drive
Littleton, CO 80123 — Arapahoe county
Price
$899,900
Sqft
3624.00 SqFt
Baths
3
Beds
3
Description
Move-in ready home with incredible incentives. Welcome to this inviting single-story home with an open-concept layout in the main living areas. The seamless flow between the kitchen, dining, great room, and covered outdoor living space is perfect for entertaining. The kitchen boasts modern features, including stainless steel appliances, a walk-in pantry, and a center island. Three bedrooms, including a private primary suite at the back, offer peaceful retreats. The primary bath features dual sinks, a separate oversized shower, a tub, and a spacious walk-in closet. This home is nestled on a corner lot in the back of this unique boutique community for the utmost privacy and safety.
Property Level and Sizes
SqFt Lot
5278.00
Lot Features
Eat-in Kitchen, Five Piece Bath, High Ceilings, High Speed Internet, Kitchen Island, Open Floorplan, Pantry, Primary Suite, Quartz Counters, Smart Thermostat, Smoke Free, Walk-In Closet(s), Wired for Data
Lot Size
0.12
Basement
Full, Sump Pump, Unfinished
Common Walls
No Common Walls
Interior Details
Interior Features
Eat-in Kitchen, Five Piece Bath, High Ceilings, High Speed Internet, Kitchen Island, Open Floorplan, Pantry, Primary Suite, Quartz Counters, Smart Thermostat, Smoke Free, Walk-In Closet(s), Wired for Data
Appliances
Convection Oven, Dishwasher, Disposal, Humidifier, Microwave, Oven, Range Hood, Refrigerator, Self Cleaning Oven, Sump Pump, Tankless Water Heater
Laundry Features
In Unit
Electric
Central Air
Flooring
Carpet, Laminate, Tile
Cooling
Central Air
Heating
Forced Air, Natural Gas
Fireplaces Features
Gas, Great Room
Utilities
Cable Available, Electricity Connected, Natural Gas Connected, Phone Available
Exterior Details
Features
Private Yard
Water
Public
Sewer
Public Sewer
Land Details
Road Frontage Type
Public
Road Responsibility
Public Maintained Road
Road Surface Type
Paved
Garage & Parking
Parking Features
Concrete
Exterior Construction
Roof
Composition
Construction Materials
Cement Siding, Frame, Stone
Exterior Features
Private Yard
Window Features
Double Pane Windows
Security Features
Carbon Monoxide Detector(s), Smoke Detector(s), Video Doorbell
Builder Source
Builder
Financial Details
Previous Year Tax
3510.00
Year Tax
2023
Primary HOA Name
Millstone Homeowners Association
Primary HOA Phone
303-482-2213
Primary HOA Fees Included
Maintenance Grounds, Recycling, Snow Removal, Trash
Primary HOA Fees
200.00
Primary HOA Fees Frequency
Monthly
Location
Schools
Elementary School
Wilder
Middle School
Goddard
High School
Heritage
Walk Score®
Contact me about this property
Jeff Skolnick
RE/MAX Professionals
6020 Greenwood Plaza Boulevard
Greenwood Village, CO 80111, USA
6020 Greenwood Plaza Boulevard
Greenwood Village, CO 80111, USA
- (303) 946-3701 (Office Direct)
- (303) 946-3701 (Mobile)
- Invitation Code: start
- jeff@jeffskolnick.com
- https://JeffSkolnick.com
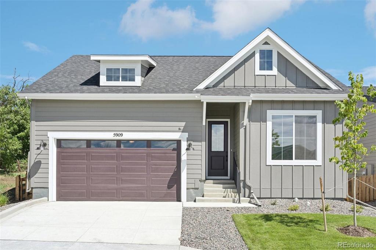
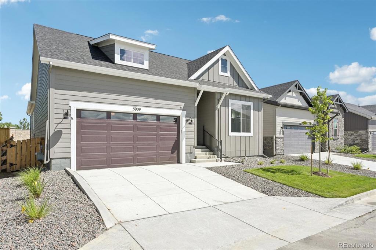
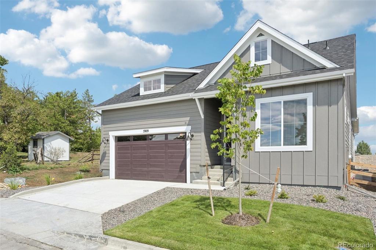
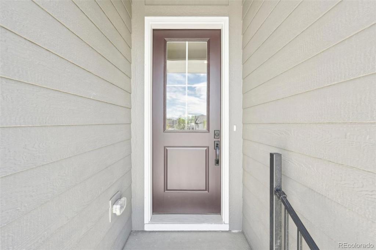
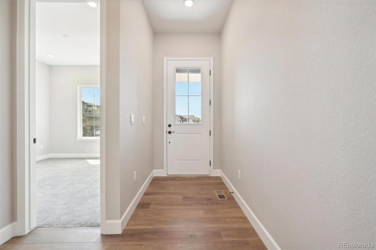
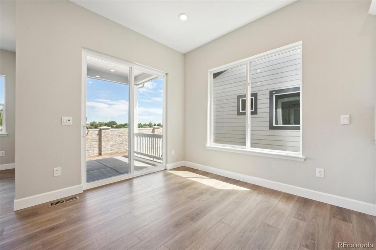
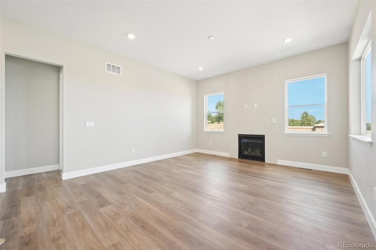
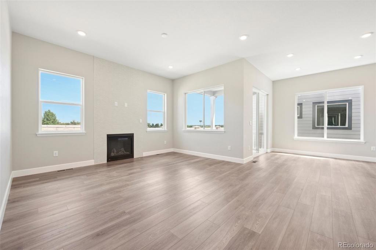
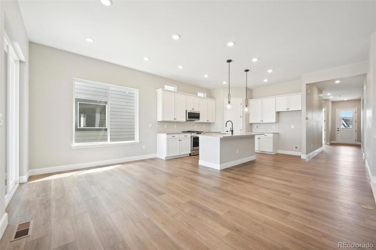
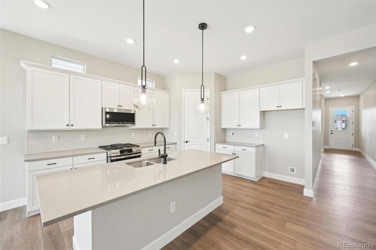
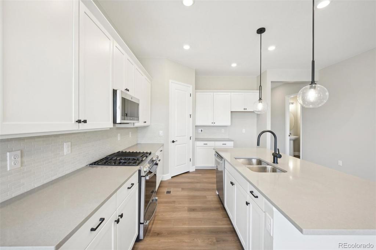
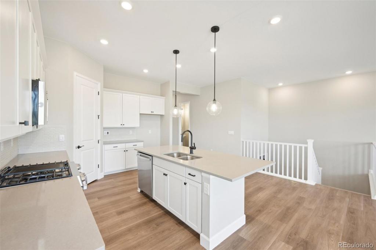
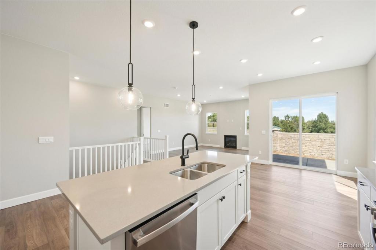
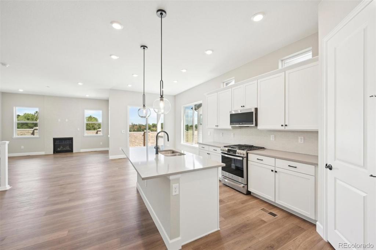
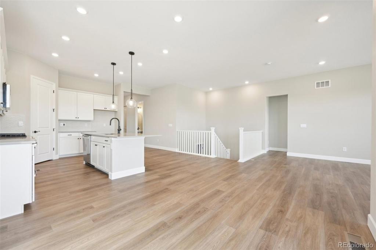
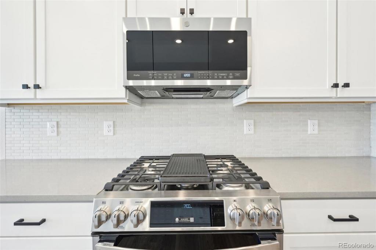
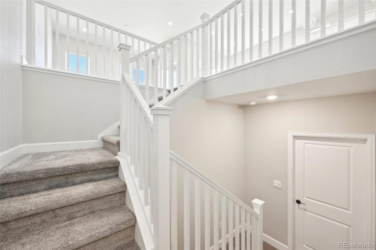
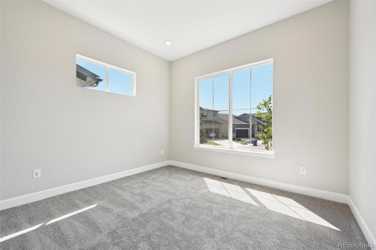
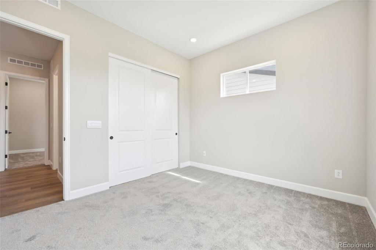
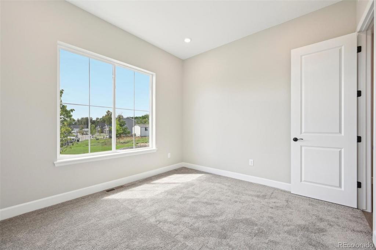
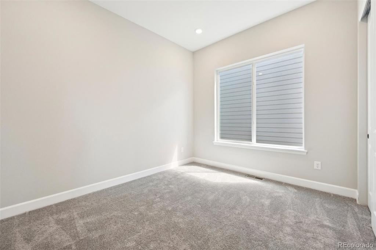
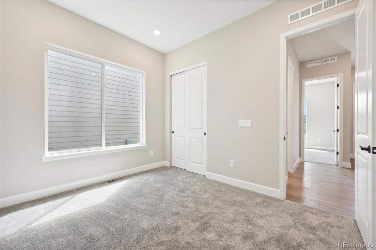
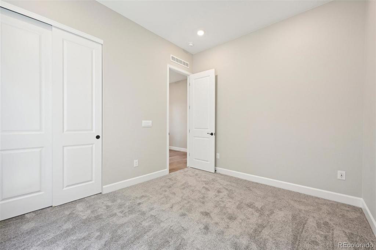
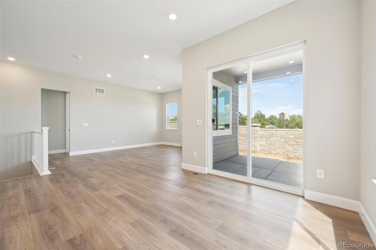
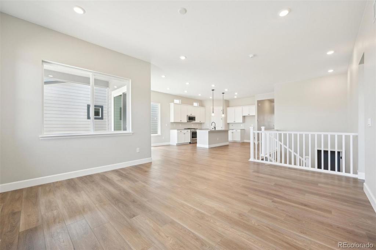
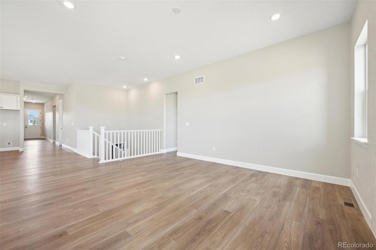
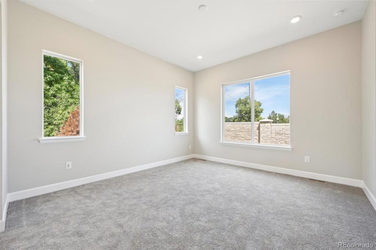
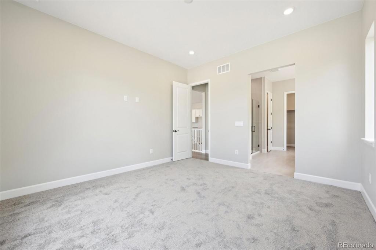
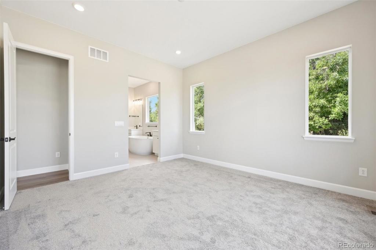
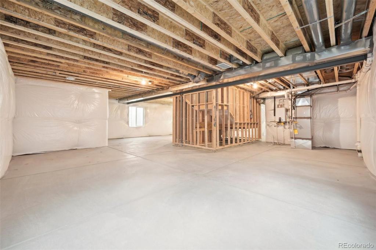
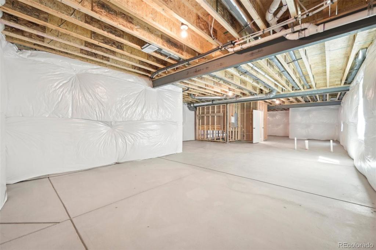
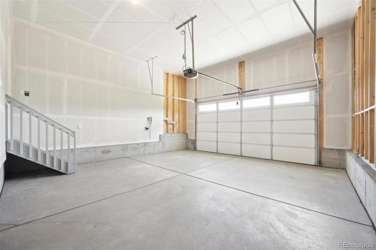
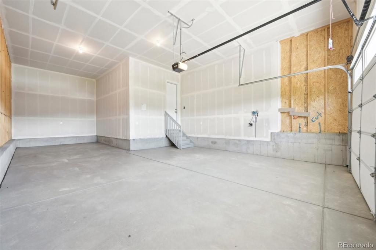
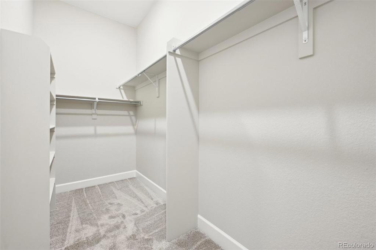
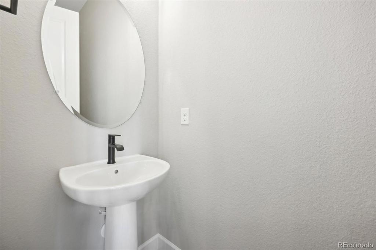


 Menu
Menu
 Schedule a Showing
Schedule a Showing

