10540 Oncilla Lane
Littleton, CO 80124 — Douglas county
Price
$749,990
Sqft
3763.00 SqFt
Baths
5
Beds
5
Description
MLS#9078720 VIRTUALLY STAGED PHOTOS. Ready Now! Welcome to the Harvard in Canyon Village. Be sure to ask about Special Financing. This lot faces the park and features 5 bedrooms, 5 baths, and 2,722 square feet of living space. Upon entering, you'll be met by the extended front porch for additional outdoor space and a guest bedroom and bath. The beautifully designed kitchen showcases a long island with breakfast bar that seamlessly connects to the casual dining area and gathering room. The side patio off the kitchen is the perfect spot for enjoying a morning cup of coffee or relaxing in the evening. The upper level boasts a large game room, 2 secondary bedrooms, full bath, a convenient laundry room, and the spacious owner's suite with a spa-like bath and walk-in closet. Venture downstairs to the full-finished basement where an additional bedroom and bath provides peace and quiet for family or guests. Structural options added include: full-finished basement, extended front porch, owner's bath with free-standing tub and separate shower, door to owner’s bath, bed 4 with bath 4.
Property Level and Sizes
SqFt Lot
5995.50
Lot Features
Kitchen Island, Open Floorplan, Pantry, Primary Suite, Quartz Counters, Walk-In Closet(s)
Lot Size
0.14
Foundation Details
Slab
Basement
Finished, Full
Common Walls
No Common Walls
Interior Details
Interior Features
Kitchen Island, Open Floorplan, Pantry, Primary Suite, Quartz Counters, Walk-In Closet(s)
Appliances
Dishwasher, Disposal, Microwave, Oven
Laundry Features
In Unit
Electric
Central Air
Flooring
Carpet, Vinyl
Cooling
Central Air
Heating
Natural Gas
Utilities
Cable Available, Electricity Connected, Internet Access (Wired), Natural Gas Connected, Phone Available
Exterior Details
Features
Lighting
Water
Public
Sewer
Public Sewer
Land Details
Road Frontage Type
Public
Road Responsibility
Public Maintained Road
Road Surface Type
Paved
Garage & Parking
Parking Features
Concrete
Exterior Construction
Roof
Composition
Construction Materials
Stone, Vinyl Siding
Exterior Features
Lighting
Security Features
Carbon Monoxide Detector(s), Smoke Detector(s)
Builder Name 1
Taylor Morrison
Builder Source
Builder
Financial Details
Previous Year Tax
9774.00
Year Tax
2022
Primary HOA Name
CANYON VILLAGE HOMEOWNER'S ASSOCIATION, INC.
Primary HOA Phone
303-482-2213
Primary HOA Amenities
Clubhouse, Fitness Center, Garden Area, Park, Playground, Pool, Spa/Hot Tub, Tennis Court(s), Trail(s)
Primary HOA Fees Included
Maintenance Grounds, Recycling, Road Maintenance, Snow Removal, Trash
Primary HOA Fees
255.00
Primary HOA Fees Frequency
Monthly
Location
Schools
Elementary School
Redstone
Middle School
Rocky Heights
High School
Rock Canyon
Walk Score®
Contact me about this property
Jeff Skolnick
RE/MAX Professionals
6020 Greenwood Plaza Boulevard
Greenwood Village, CO 80111, USA
6020 Greenwood Plaza Boulevard
Greenwood Village, CO 80111, USA
- (303) 946-3701 (Office Direct)
- (303) 946-3701 (Mobile)
- Invitation Code: start
- jeff@jeffskolnick.com
- https://JeffSkolnick.com
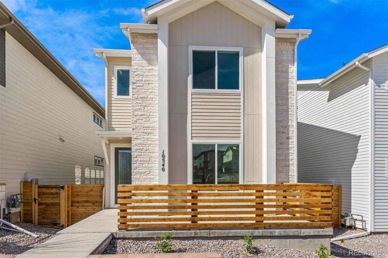
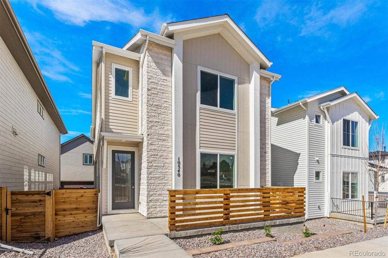
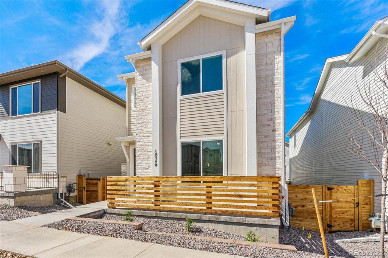
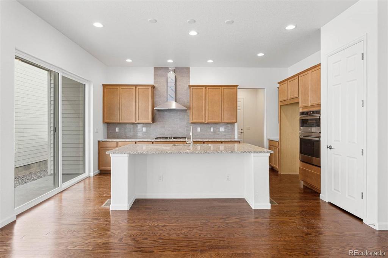
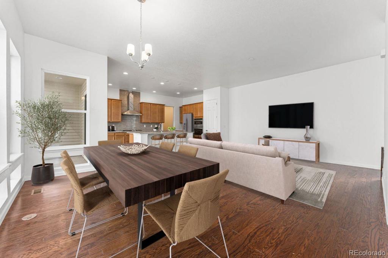
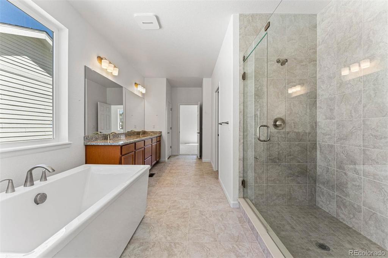
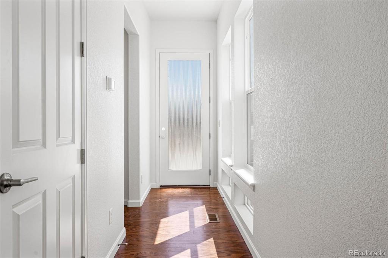
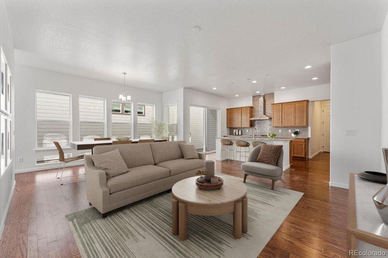
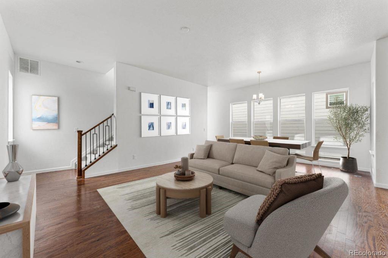
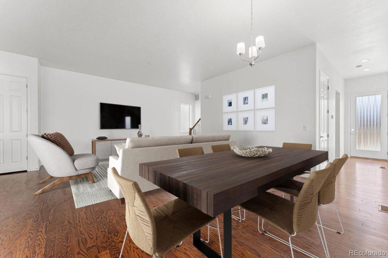
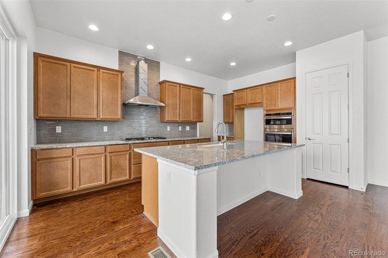
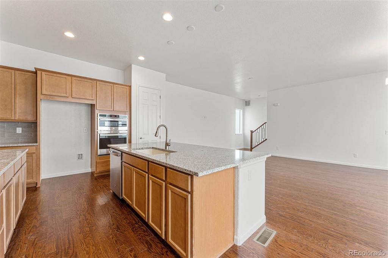
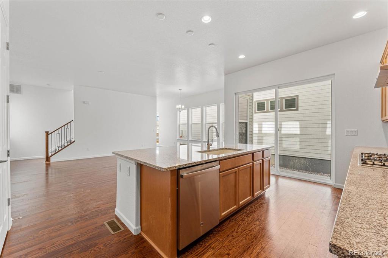
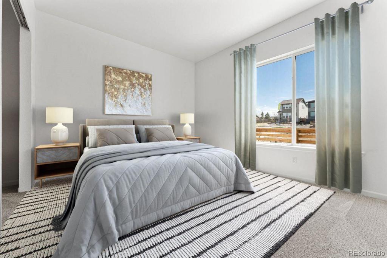
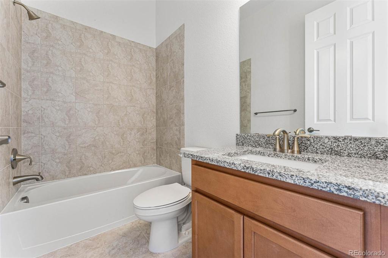
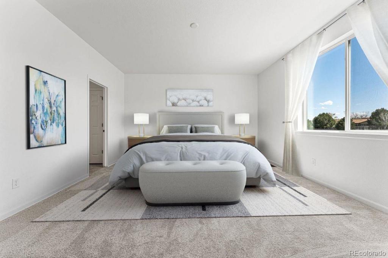
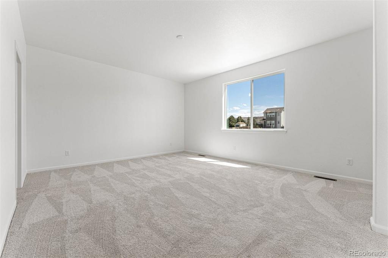
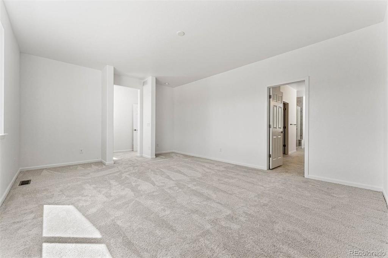
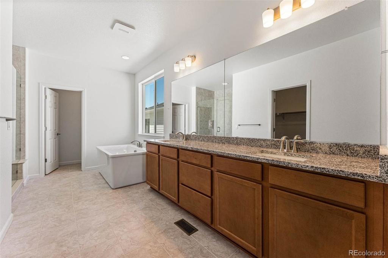
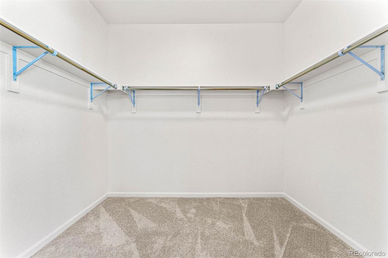
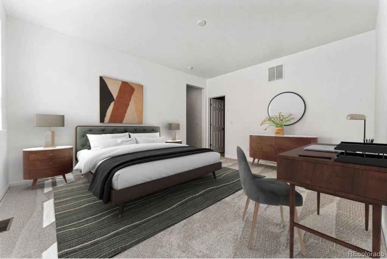
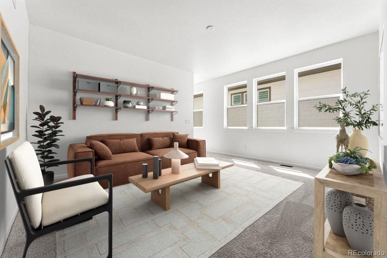
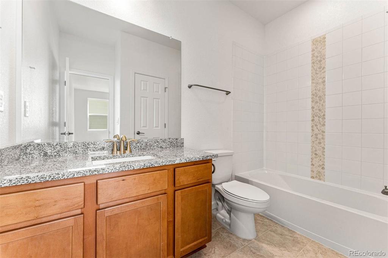
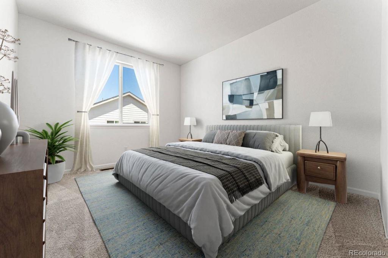
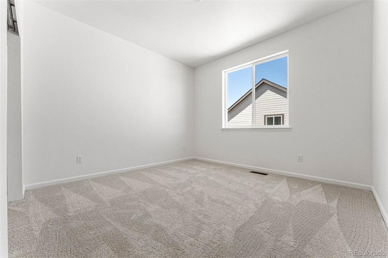
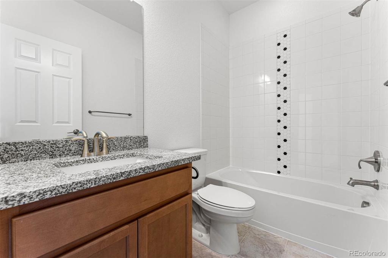
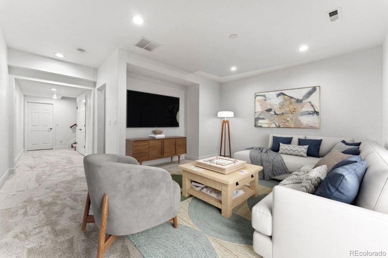
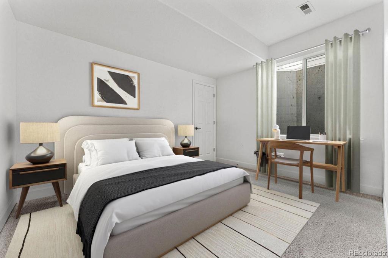
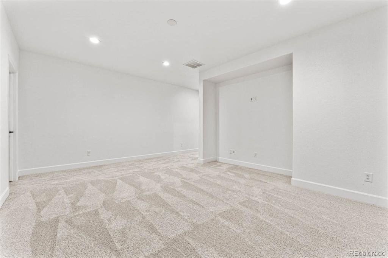
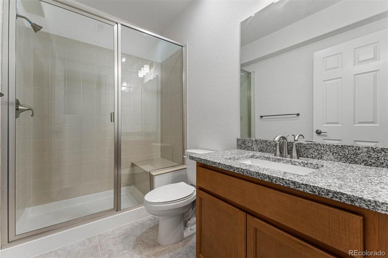
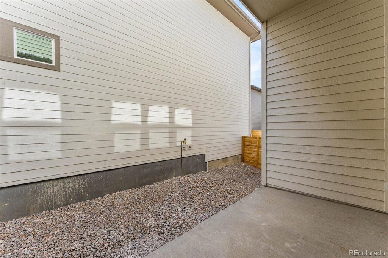
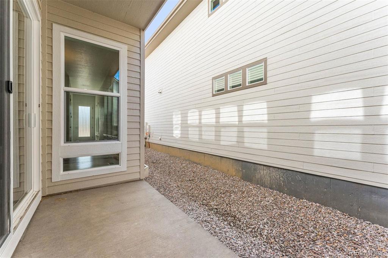
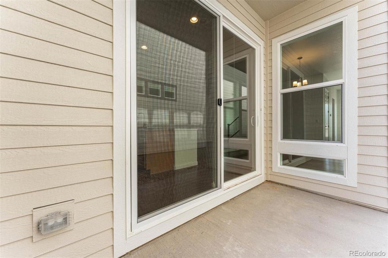
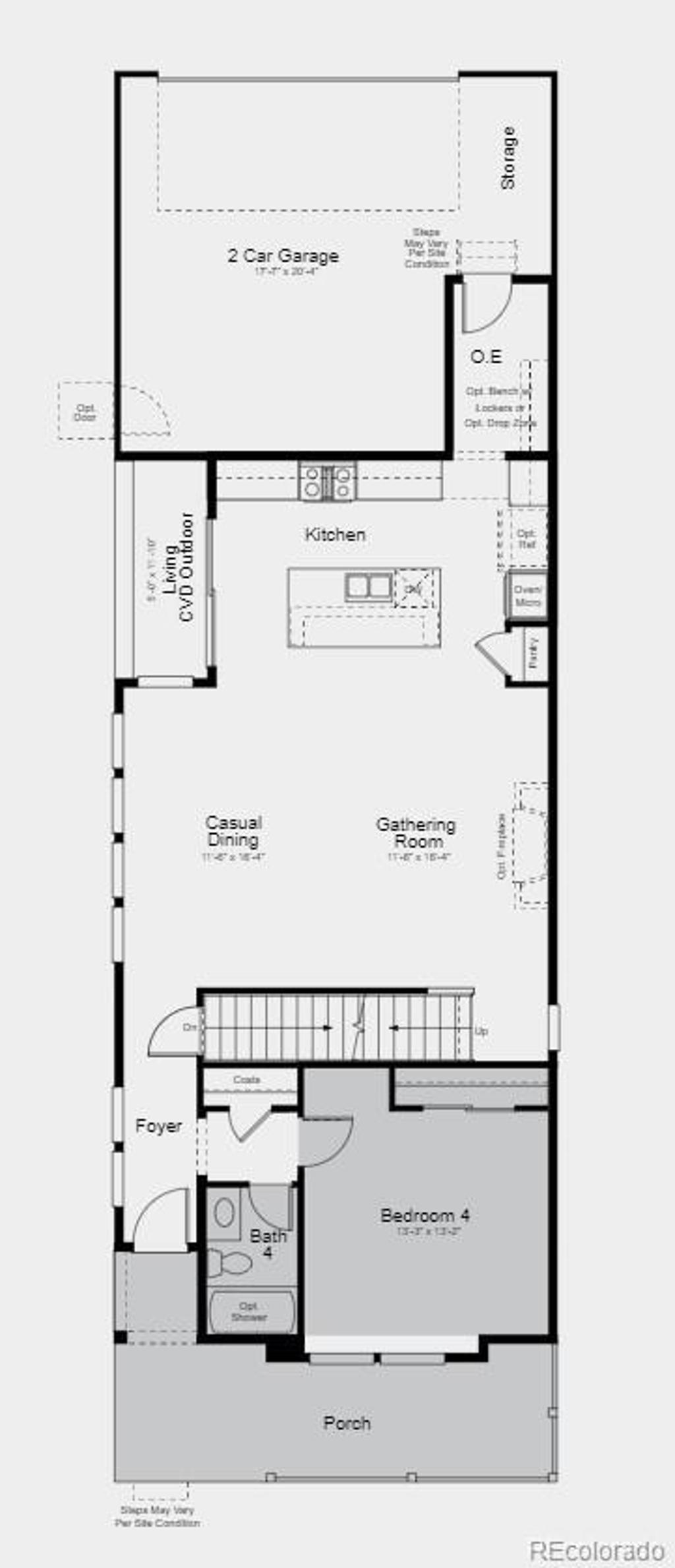
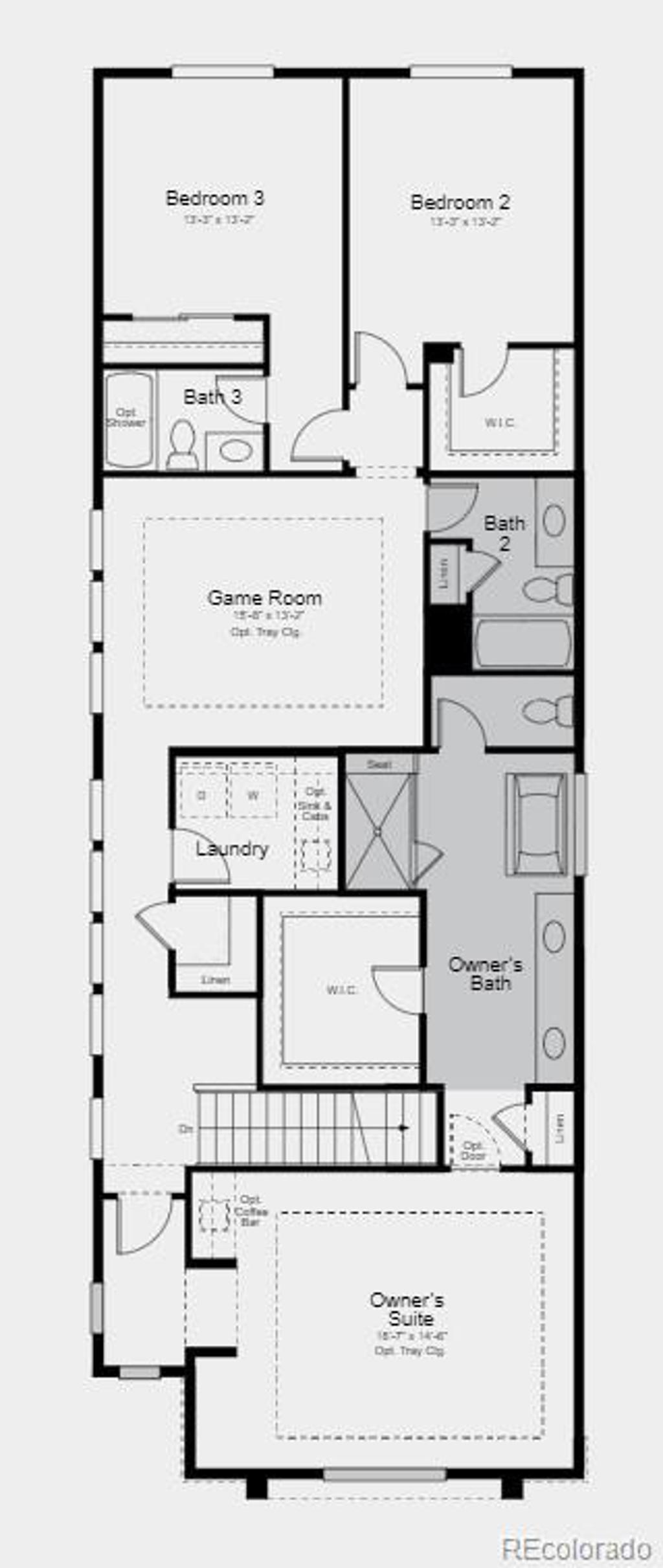
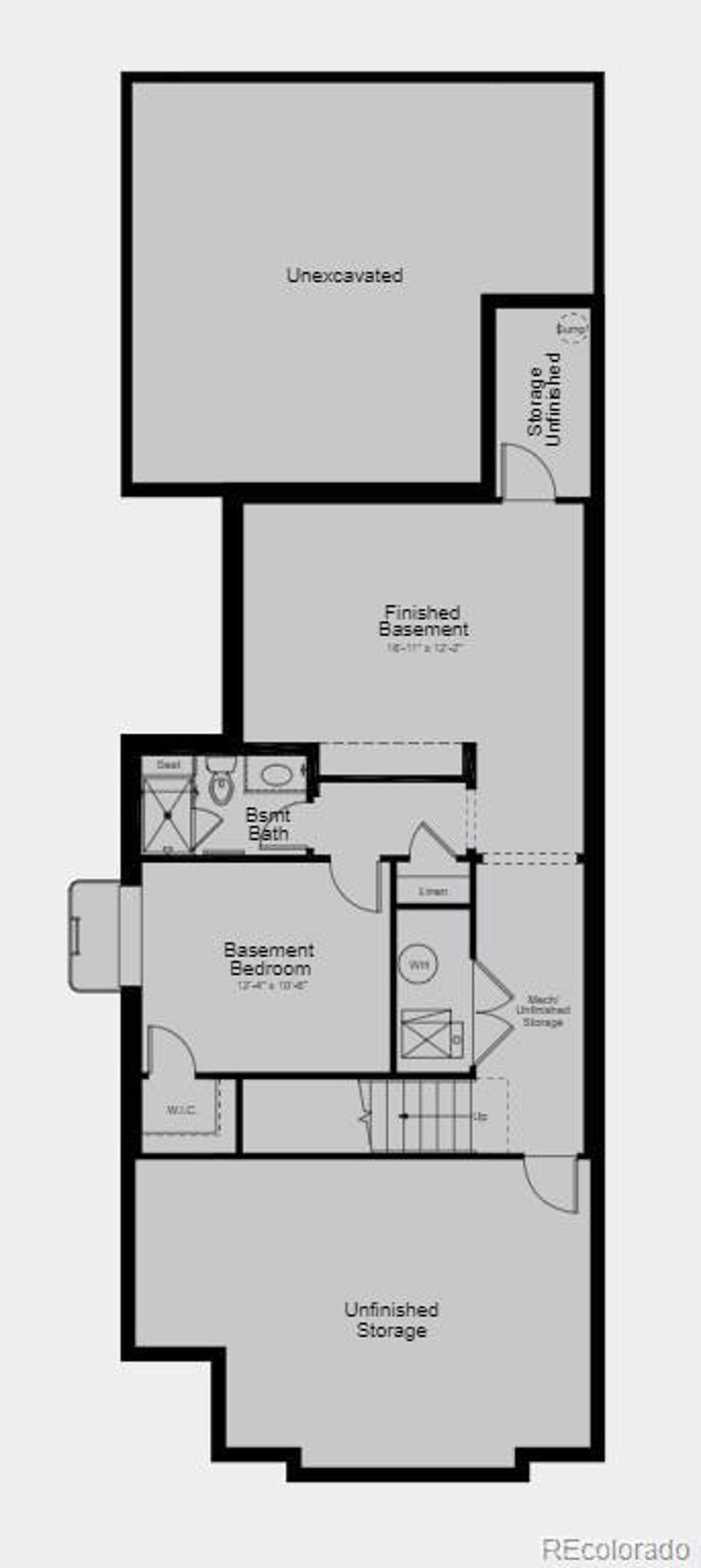
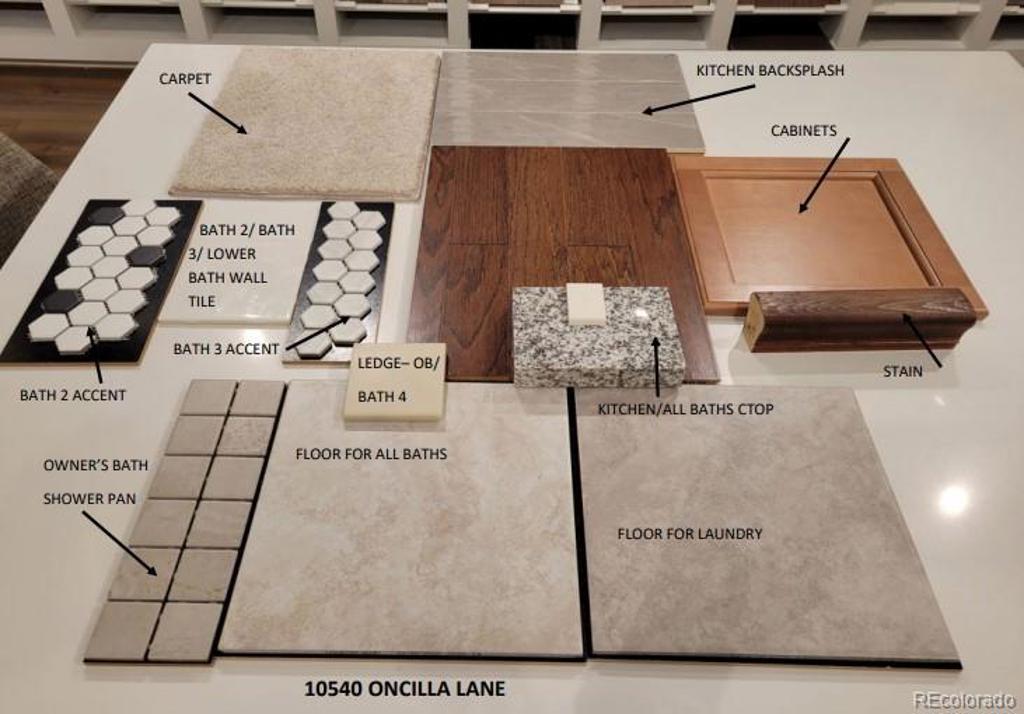


 Menu
Menu


