5980 Sima Circle
Littleton, CO 80124 — Douglas county
Price
$769,990
Sqft
3547.00 SqFt
Baths
4
Beds
3
Description
MLS#1830496 Built by Taylor Morrison, Ready Now! Welcome to the Yale, featuring an open design with luxurious finishes. The kitchen has a large island with breakfast bar, hard surface counter tops throughout and hard surface floors. A side patio off the kitchen allows easy access the fenced in side yard. In the finished full basement you will find an additional rec. room, bedroom and full bathroom for more private living space and storage. The upper level boasts a large loft, one secondary bedroom, hall bath and convenient laundry room with built-in cabinets and sink. The owner's suite has a luxurious 5-piece bath with free standing tub and large spa shower. Structural options added to 5980 Sima Circle include: Drop zone cabinets, laundry cabinets, finished basement, 8’ doors, owner’s bath configuration 5, extended porch and owner’s retreat.
Property Level and Sizes
SqFt Lot
3150.00
Lot Features
Built-in Features, Eat-in Kitchen, Entrance Foyer, Granite Counters, High Ceilings, Kitchen Island, Primary Suite, Open Floorplan, Pantry, Quartz Counters, Utility Sink, Vaulted Ceiling(s), Walk-In Closet(s)
Lot Size
0.07
Foundation Details
Concrete Perimeter
Basement
Bath/Stubbed, Finished, Full, Sump Pump
Common Walls
No Common Walls
Interior Details
Interior Features
Built-in Features, Eat-in Kitchen, Entrance Foyer, Granite Counters, High Ceilings, Kitchen Island, Primary Suite, Open Floorplan, Pantry, Quartz Counters, Utility Sink, Vaulted Ceiling(s), Walk-In Closet(s)
Appliances
Cooktop, Dishwasher, Disposal, Electric Water Heater, Microwave, Oven, Range Hood, Sump Pump
Laundry Features
In Unit
Electric
Central Air
Flooring
Carpet, Laminate, Tile
Cooling
Central Air
Heating
Forced Air, Natural Gas
Fireplaces Features
Family Room, Gas
Utilities
Cable Available, Electricity Available, Internet Access (Wired), Natural Gas Available
Exterior Details
Features
Private Yard
Water
Public
Sewer
Public Sewer
Land Details
Road Frontage Type
Public
Road Surface Type
Paved
Garage & Parking
Parking Features
Concrete, Dry Walled
Exterior Construction
Roof
Composition
Construction Materials
Frame, Wood Siding
Exterior Features
Private Yard
Builder Name 1
Taylor Morrison
Builder Source
Builder
Financial Details
Year Tax
2020
Primary HOA Name
Rock Canyon Community Association, Inc.
Primary HOA Phone
303-482-2213
Primary HOA Amenities
Clubhouse, Fitness Center, Park, Playground, Pool, Spa/Hot Tub, Tennis Court(s), Trail(s)
Primary HOA Fees Included
Maintenance Grounds, Snow Removal, Trash
Primary HOA Fees
255.00
Primary HOA Fees Frequency
Monthly
Location
Schools
Elementary School
Redstone
Middle School
Rocky Heights
High School
Rock Canyon
Walk Score®
Contact me about this property
Jeff Skolnick
RE/MAX Professionals
6020 Greenwood Plaza Boulevard
Greenwood Village, CO 80111, USA
6020 Greenwood Plaza Boulevard
Greenwood Village, CO 80111, USA
- (303) 946-3701 (Office Direct)
- (303) 946-3701 (Mobile)
- Invitation Code: start
- jeff@jeffskolnick.com
- https://JeffSkolnick.com
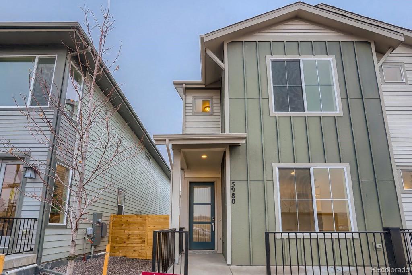
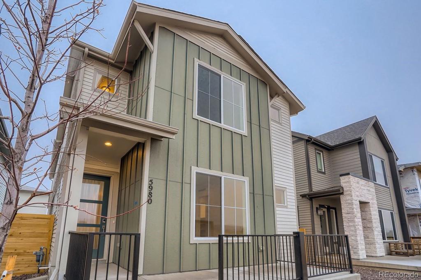
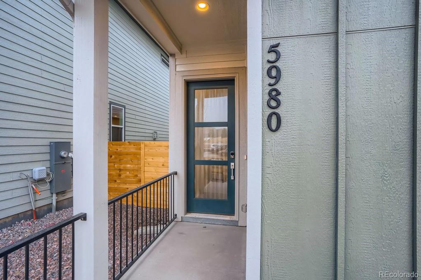
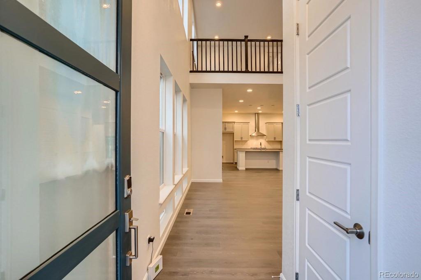
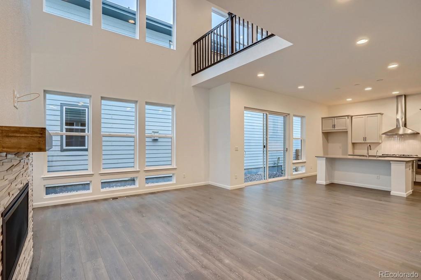
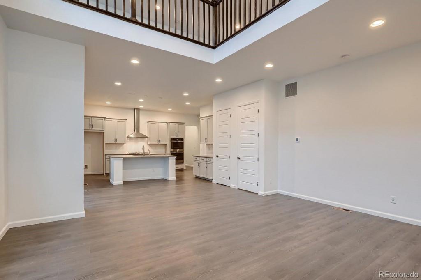
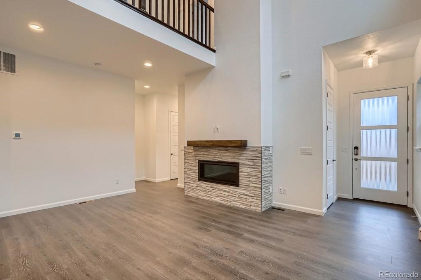
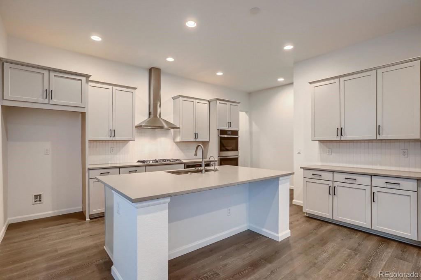
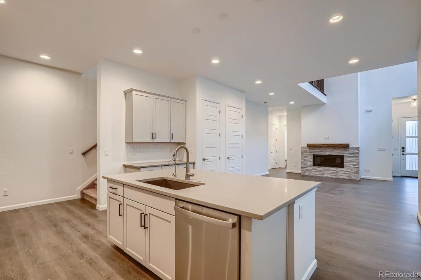
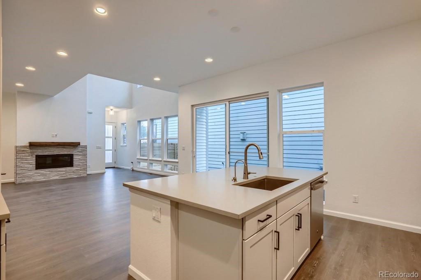
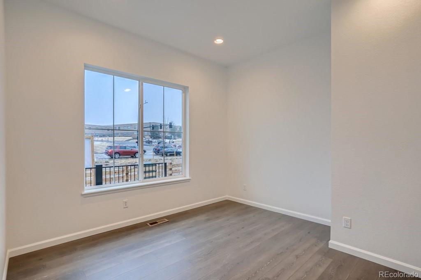
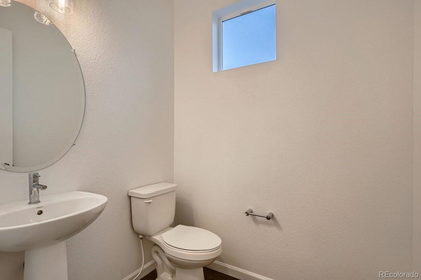
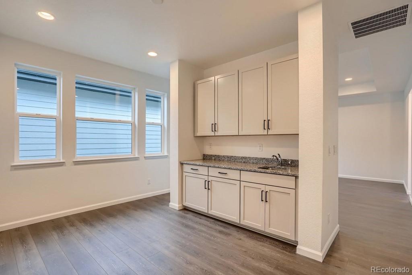
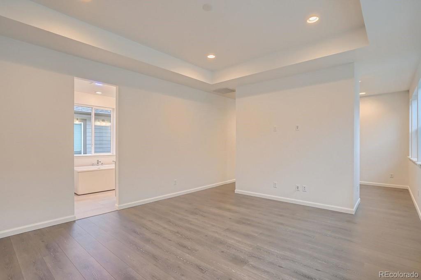
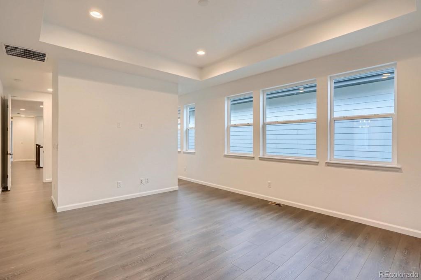
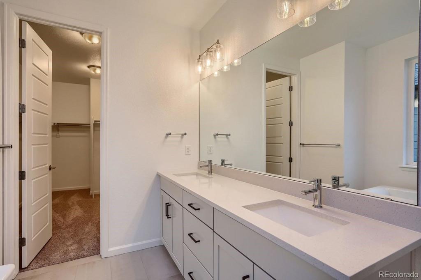
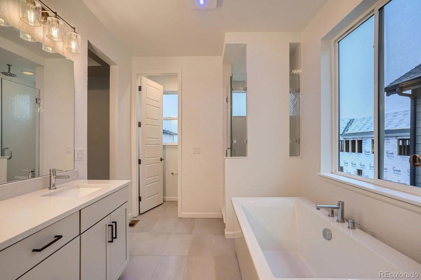
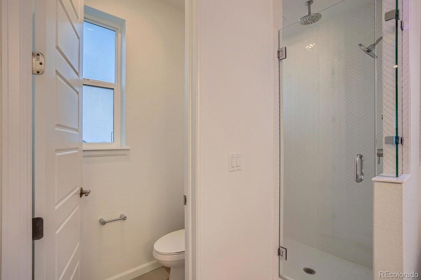
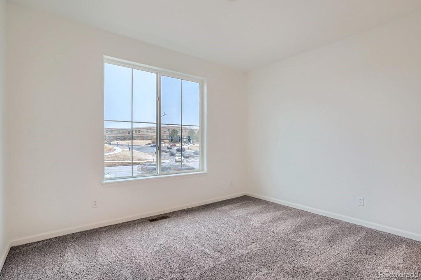
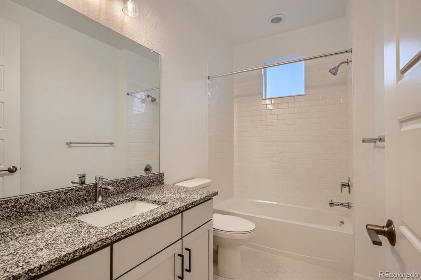
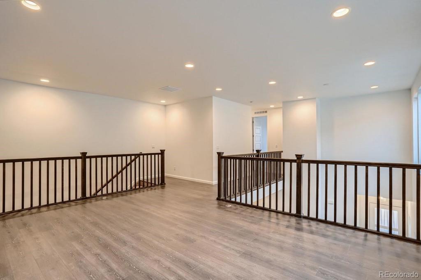
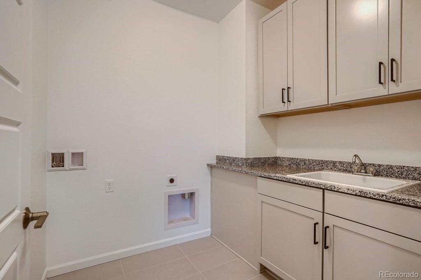
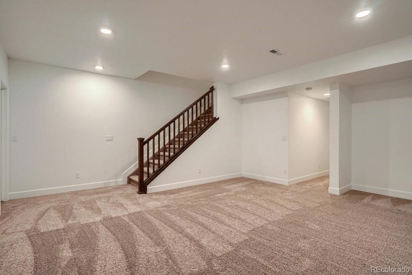
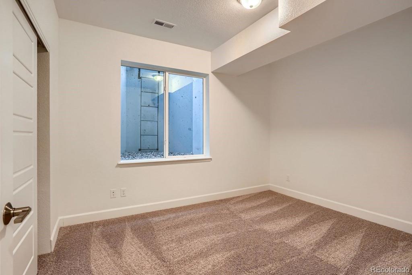
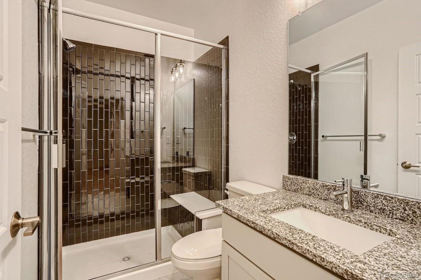
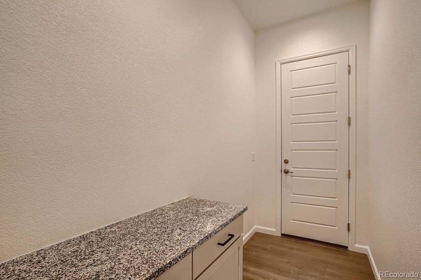
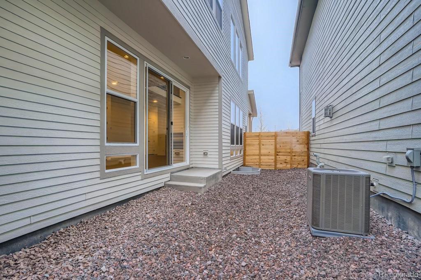
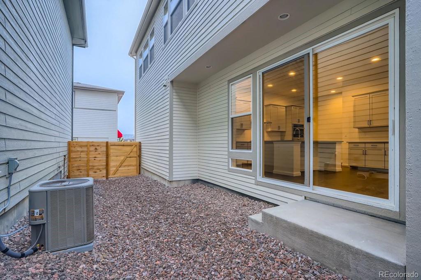


 Menu
Menu


