8074 Adams Fork Avenue
Littleton, CO 80125 — Douglas county
Price
$749,990
Sqft
3530.00 SqFt
Baths
4
Beds
4
Description
MLS#1912637 REPRESENTATIVE PHOTOS ADDED! Built by Taylor Morrison, READY NOW! The Granby in Sterling Ranch Ascent Village is a charming two-story home with plenty of room for growing households. The open kitchen, casual dining, and gathering room with fireplace are perfect for keeping loved ones connected. Cooking aficionados will enjoy a well-appointed kitchen with an eat-in island and large walk-in pantry. The private study by the foyer provides a quiet workspace for everyone. Functional spaces like the owner’s entry from the garage and pocket office near the kitchen make everyday tasks easier and convenient. The second floor features a generously sized owner’s suite with 2 walk-in closets, 3 additional bedrooms, and a loft. The full unfinished basement is ideal for future renovations and extra storage space. Structural options include: Elevation C, fireplace, French doors at study, 8' doors on main level, owner's bath configuration 3, covered outdoor living 1, and 9’ full unfinished basement.
Property Level and Sizes
SqFt Lot
6279.00
Lot Features
Built-in Features, Eat-in Kitchen, High Ceilings, Kitchen Island, Open Floorplan, Walk-In Closet(s), Wired for Data
Lot Size
0.14
Foundation Details
Slab
Basement
Bath/Stubbed,Full,Unfinished,Walk-Out Access
Base Ceiling Height
9'
Common Walls
No Common Walls
Interior Details
Interior Features
Built-in Features, Eat-in Kitchen, High Ceilings, Kitchen Island, Open Floorplan, Walk-In Closet(s), Wired for Data
Appliances
Convection Oven, Cooktop, Dishwasher, Disposal, Double Oven, Electric Water Heater, Microwave, Oven, Range, Range Hood
Laundry Features
In Unit
Electric
Air Conditioning-Room, Central Air
Flooring
Carpet, Tile, Vinyl
Cooling
Air Conditioning-Room, Central Air
Heating
Natural Gas
Fireplaces Features
Gas Log, Great Room
Utilities
Cable Available, Electricity Connected, Internet Access (Wired), Natural Gas Connected, Phone Available
Exterior Details
Features
Private Yard, Smart Irrigation
Patio Porch Features
Covered,Patio
Lot View
Mountain(s)
Water
Public
Sewer
Public Sewer
Land Details
PPA
5250000.00
Road Frontage Type
Public Road
Road Responsibility
Public Maintained Road
Road Surface Type
Paved
Garage & Parking
Parking Spaces
1
Parking Features
Dry Walled
Exterior Construction
Roof
Architectural Shingles
Construction Materials
Cement Siding, Stone, Wood Siding
Exterior Features
Private Yard, Smart Irrigation
Security Features
Carbon Monoxide Detector(s),Smoke Detector(s)
Builder Name 1
Taylor Morrison
Builder Source
Builder
Financial Details
PSF Total
$208.22
PSF Finished
$294.47
PSF Above Grade
$294.47
Previous Year Tax
9300.00
Year Tax
2022
Primary HOA Management Type
Professionally Managed
Primary HOA Name
Sterling Ranch Metro Taxing District
Primary HOA Phone
720-661-9694
Primary HOA Amenities
Clubhouse,Fitness Center,Park,Playground,Pool,Trail(s)
Primary HOA Fees
154.00
Primary HOA Fees Frequency
Monthly
Primary HOA Fees Total Annual
1848.00
Location
Schools
Elementary School
Coyote Creek
Middle School
Ranch View
High School
Thunderridge
Walk Score®
Contact me about this property
Jeff Skolnick
RE/MAX Professionals
6020 Greenwood Plaza Boulevard
Greenwood Village, CO 80111, USA
6020 Greenwood Plaza Boulevard
Greenwood Village, CO 80111, USA
- (303) 946-3701 (Office Direct)
- (303) 946-3701 (Mobile)
- Invitation Code: start
- jeff@jeffskolnick.com
- https://JeffSkolnick.com
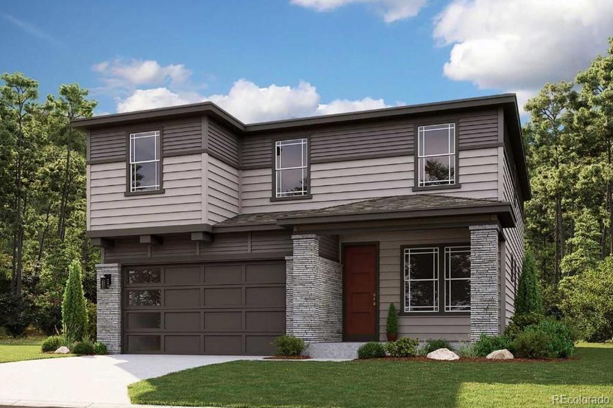
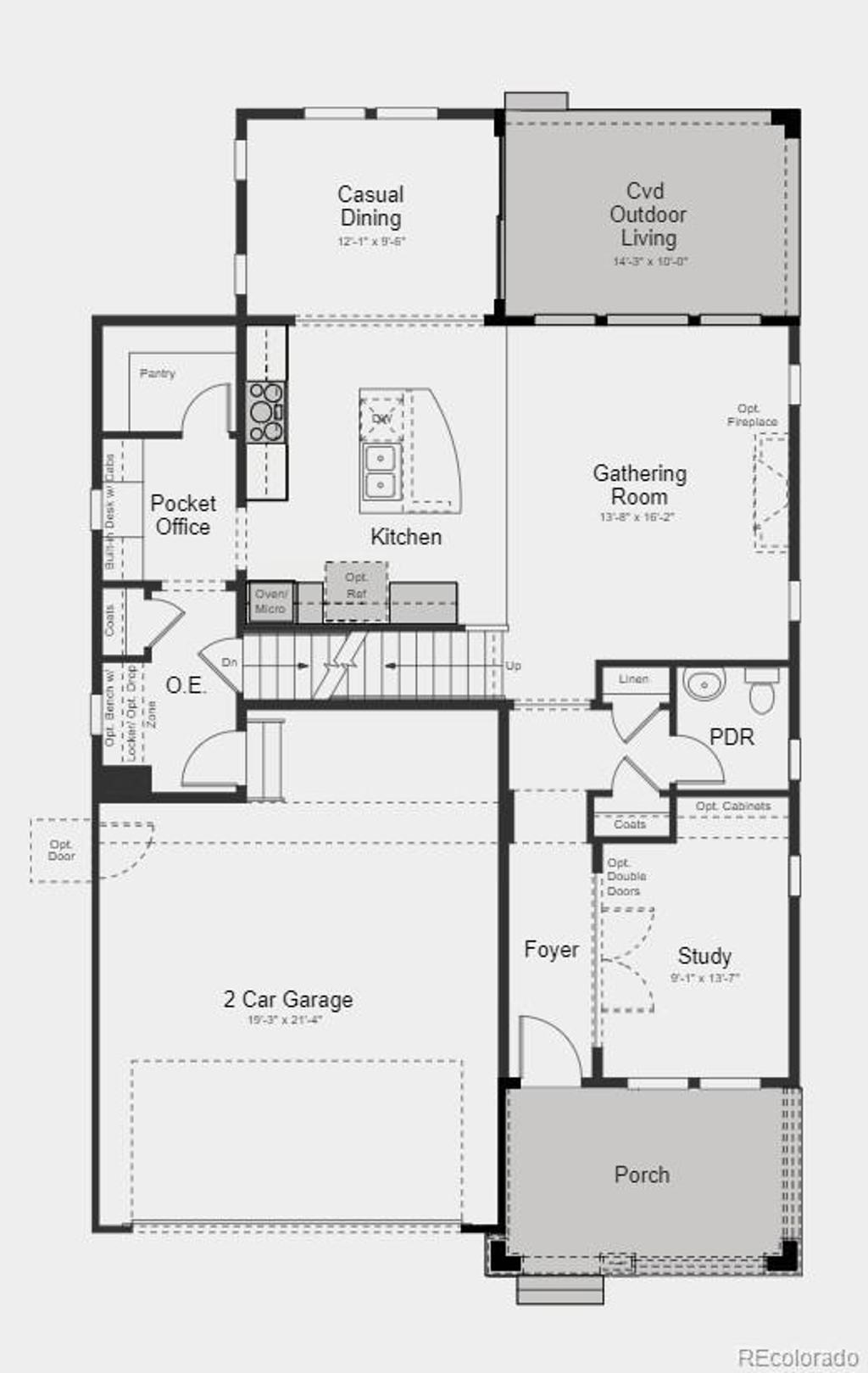
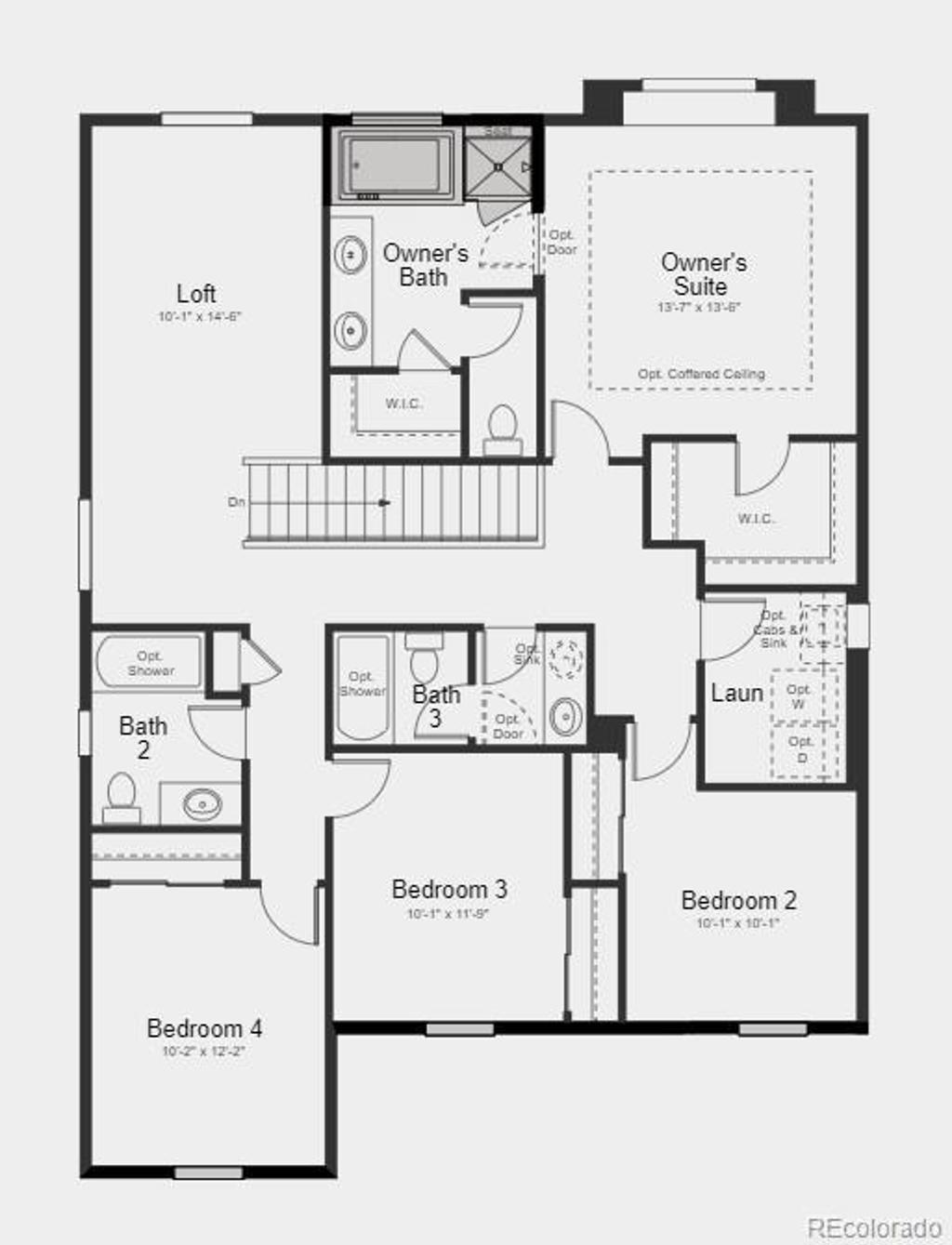
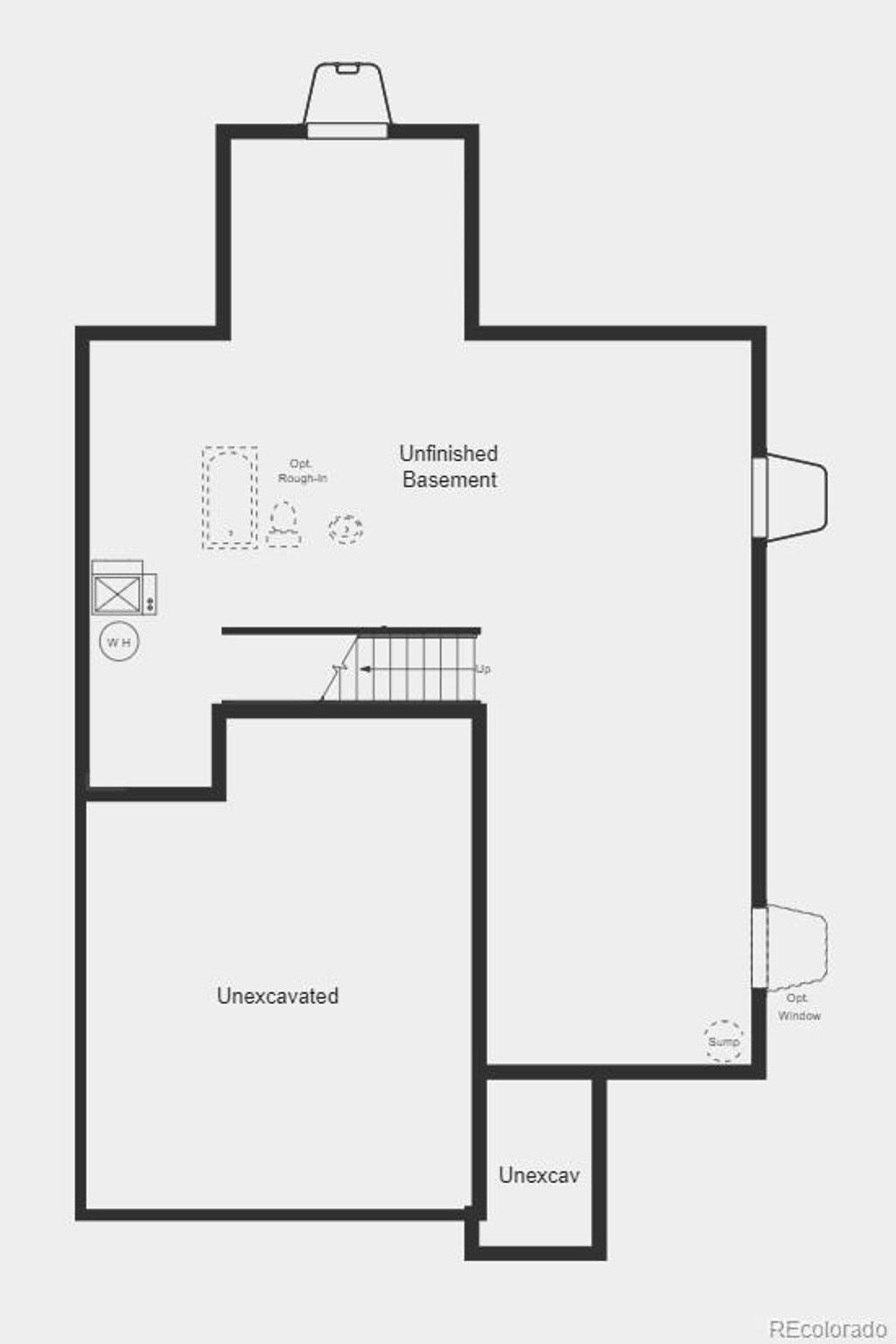
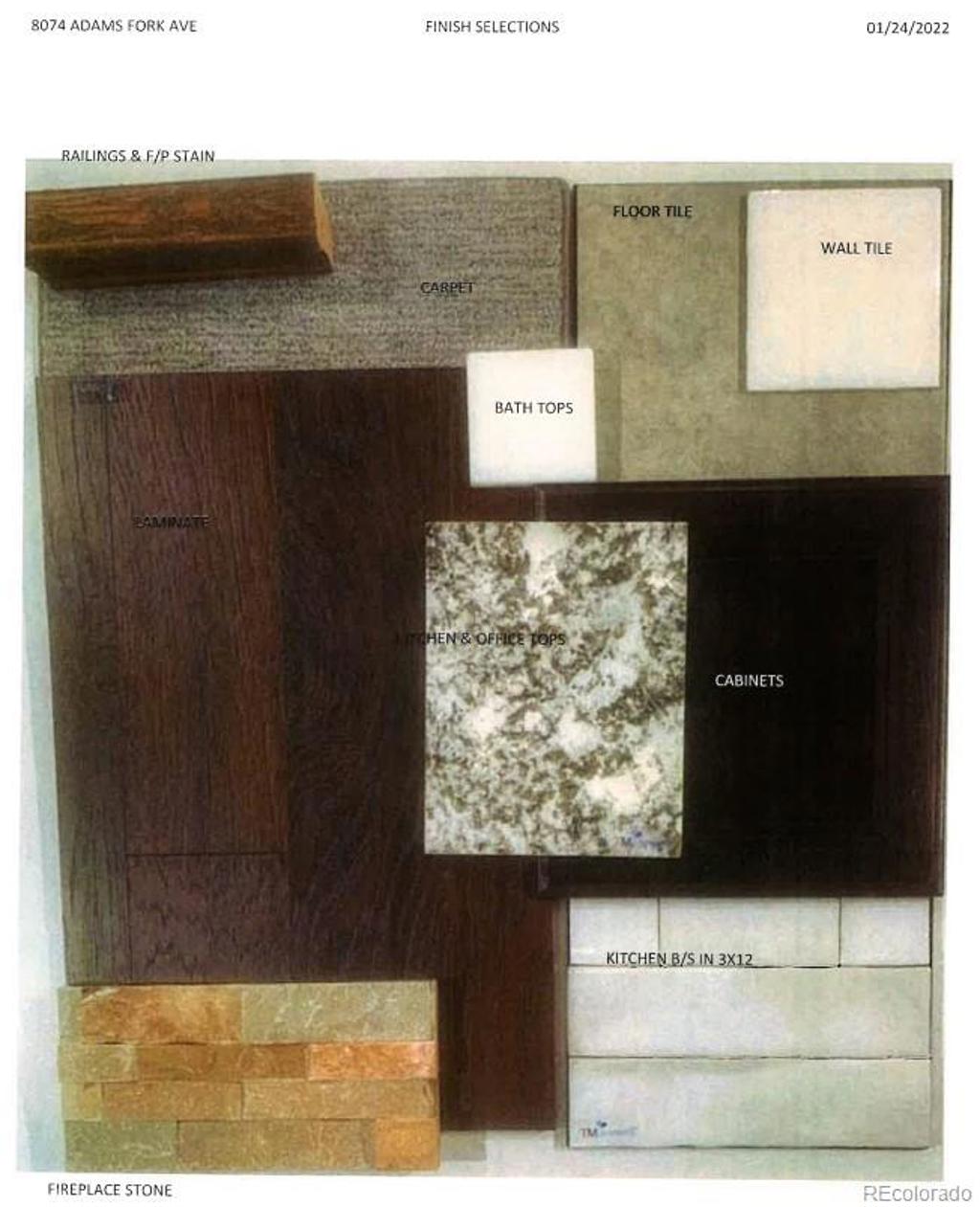
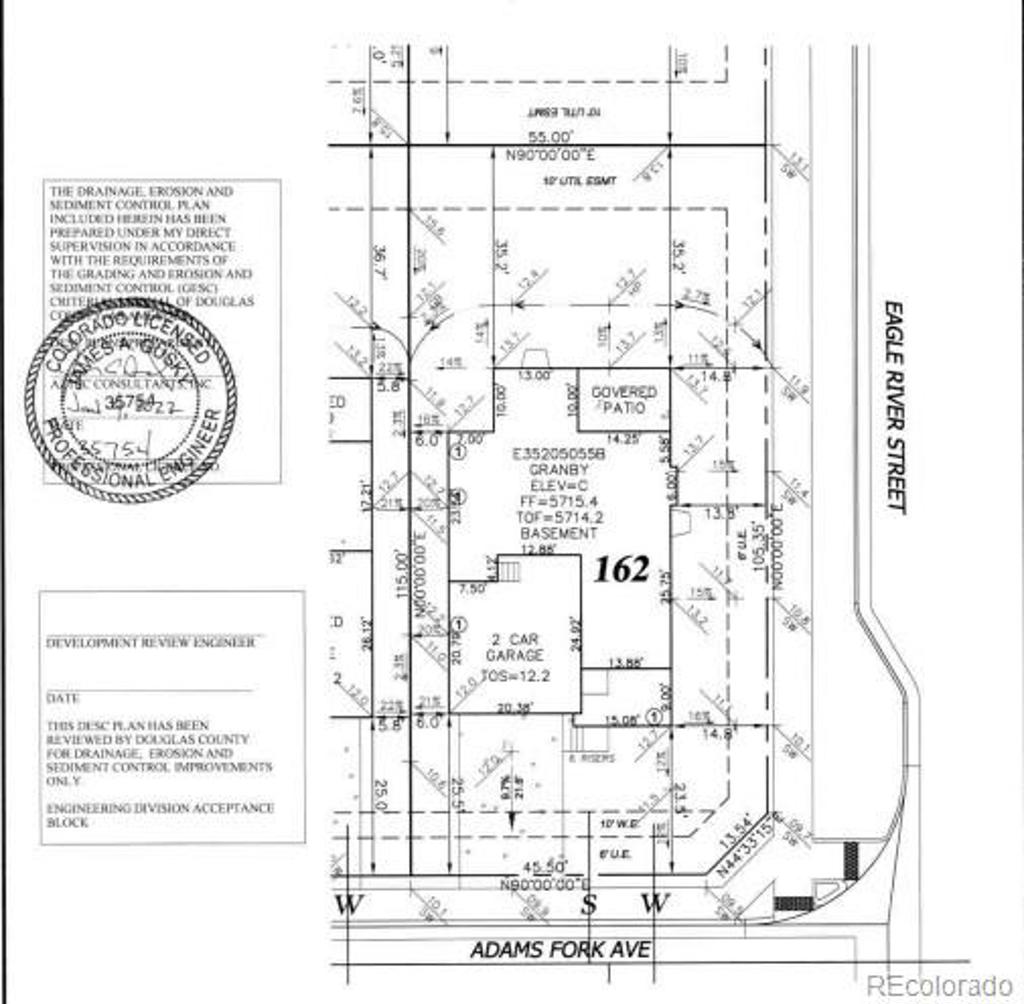
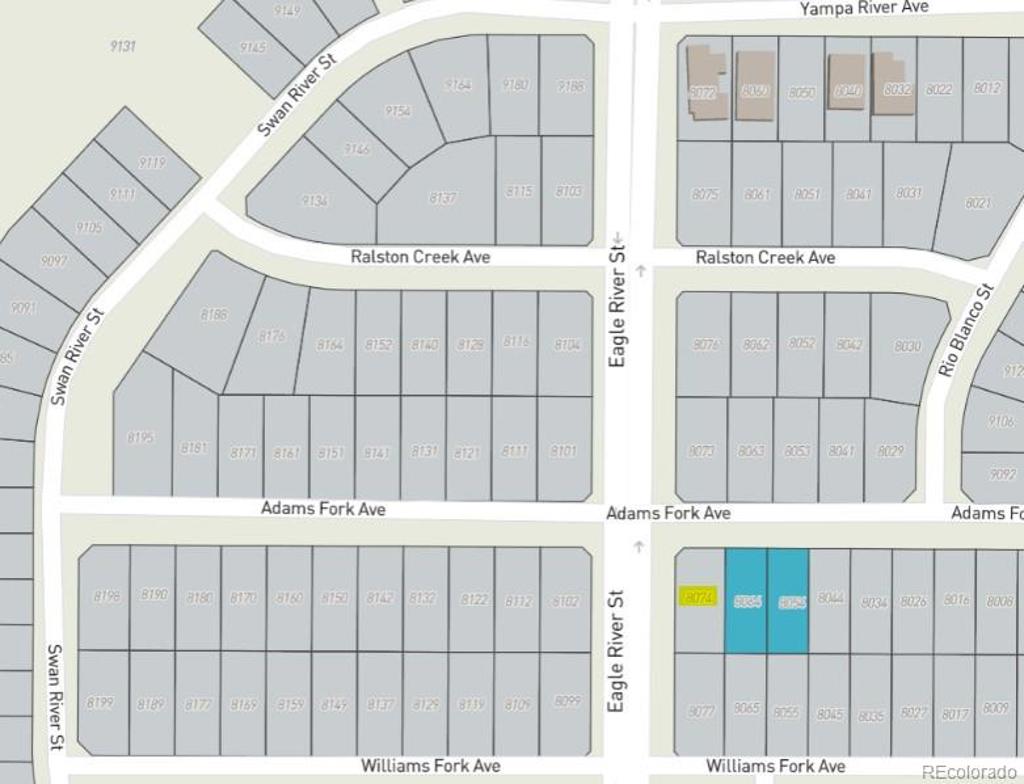
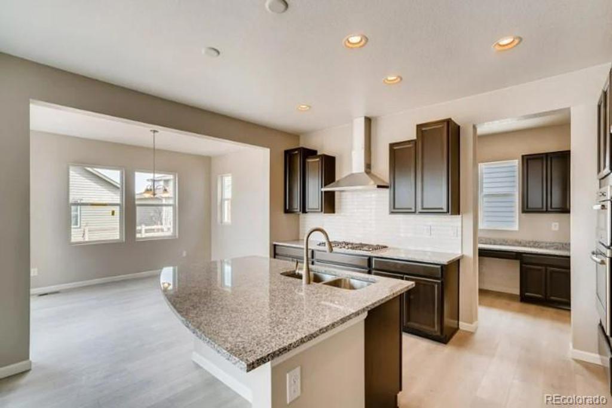
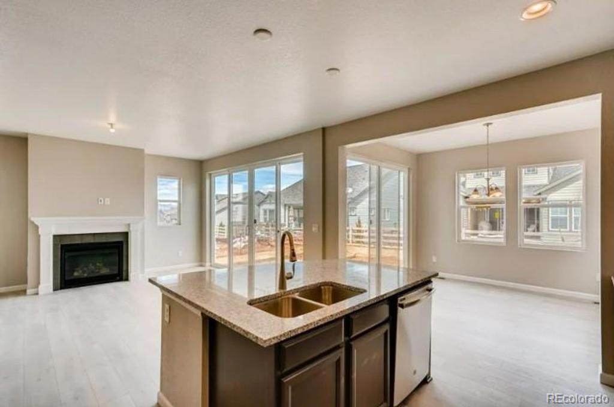
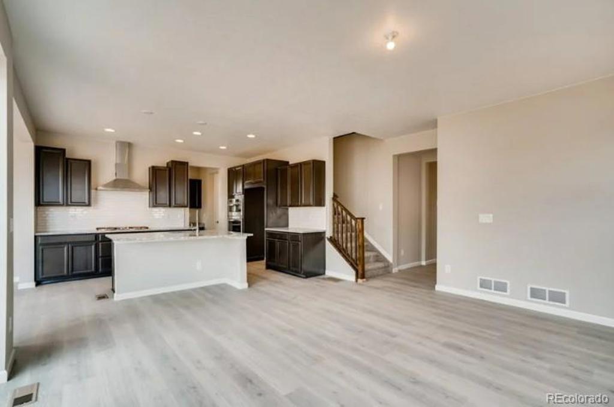
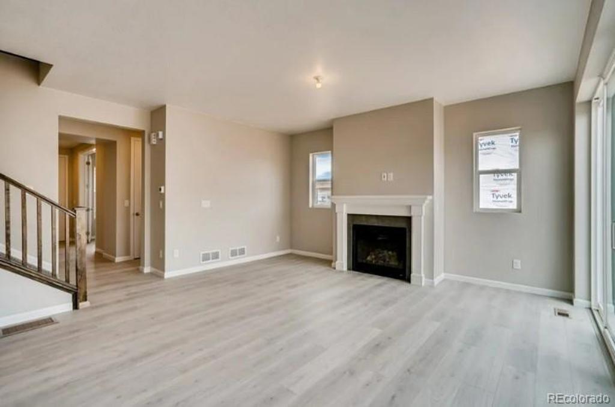
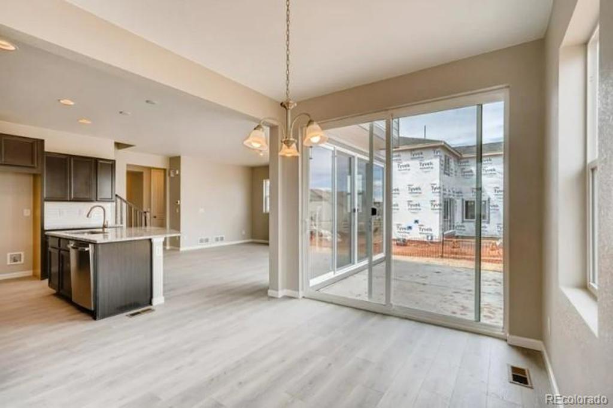
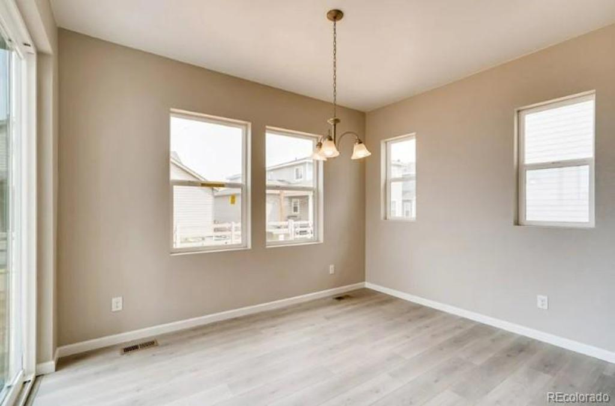
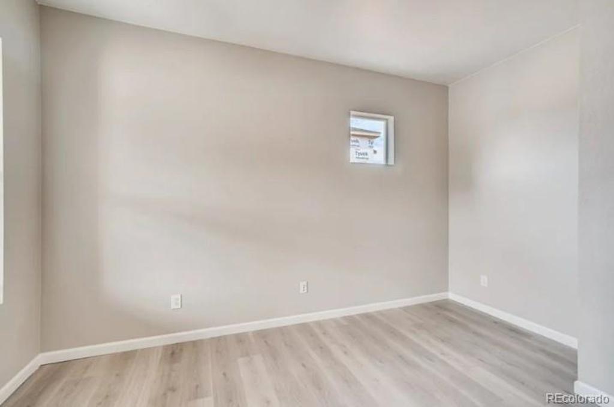
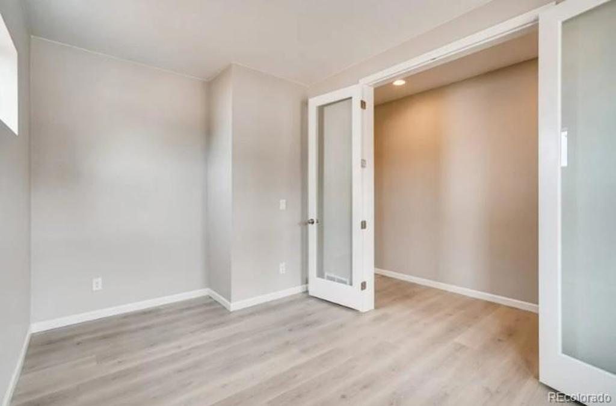
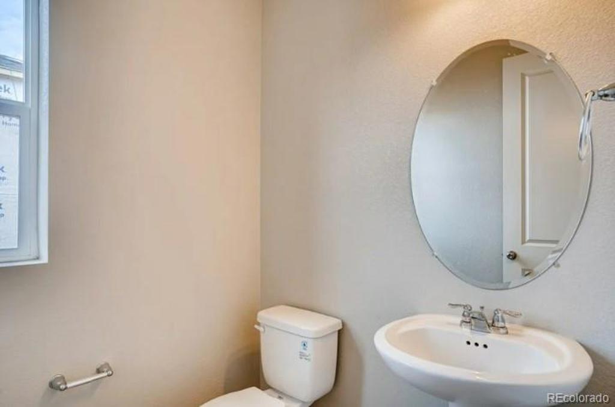
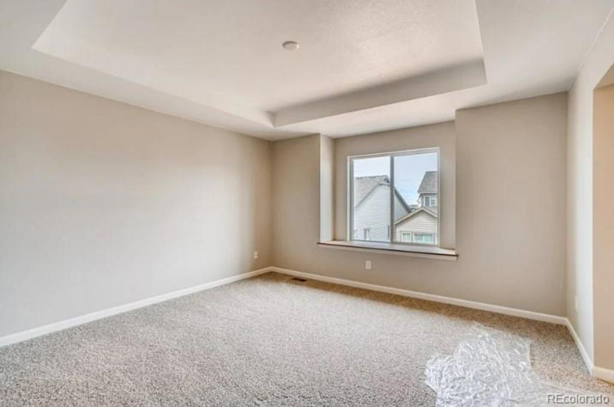
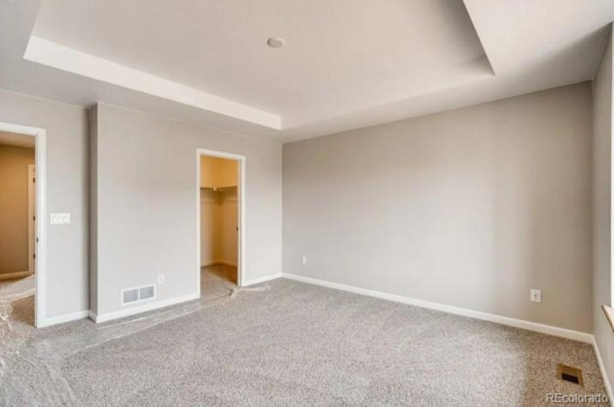
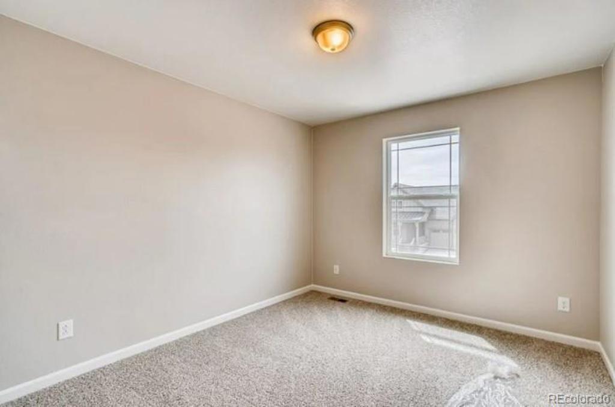
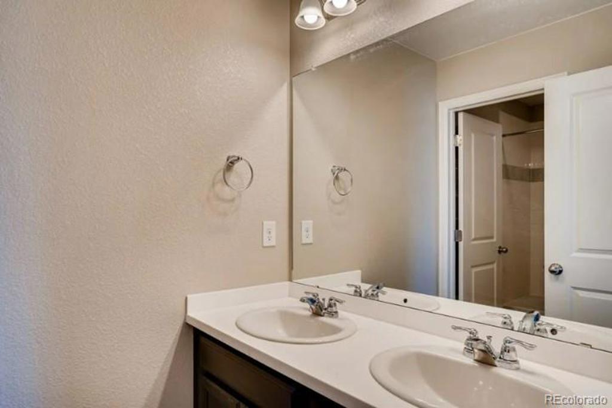
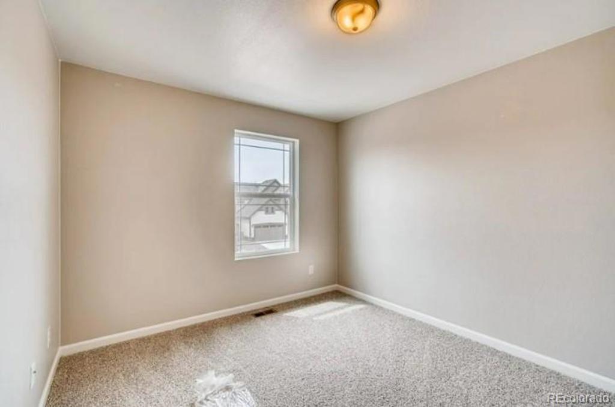


 Menu
Menu


