9207 E Star Hill Lane
Lone Tree, CO 80124 — Douglas county
Price
$1,695,000
Sqft
5450.00 SqFt
Baths
7
Beds
5
Description
Luxury custom home with 5 bedrooms all with their own private bathroom and walk in closet. This beautiful home is located in the beautiful gated community of Heritage Hills. As you enter this exclusive home through the grand foyer with its circular staircase. The main floor has an open floor plan which is great for entertaining and features an office/den, formal living, dining and family room. Your Kitchen features an expansive island that opens into the breakfast nook, family room and out on to your backyard deck to keep the entertainment going! The home has 5 bedrooms and 7 total bathrooms with an oversized 3 car (side entry) garage, on a large lot with an over-sized driveway, which is perfect for additional cars and faces south. The basement is a walkout and has a bonus room/2nd office and a 5th bedroom. A unique feature of this home is the amount of storage! Also, a new roof along with oversized new gutters were installed in November of 2021. This house is a perfect family home located in a safe and secure gated community of Heritage Hills! Heritage Hills include 2 pools, tennis and basketball courts, parks and walking paths. Easily walk from your back yard to the pool, tennis courts and park. Easy access to I-25/C-470/E-470 and light rail and just minutes to Park Meadows and DTC.
Property Level and Sizes
SqFt Lot
14418.00
Lot Features
Breakfast Nook, Built-in Features, Ceiling Fan(s), Entrance Foyer, Five Piece Bath, Granite Counters, High Ceilings, Open Floorplan, Pantry, Primary Suite, Radon Mitigation System, Smoke Free, Stone Counters, Utility Sink, Walk-In Closet(s)
Lot Size
0.33
Foundation Details
Concrete Perimeter,Structural
Basement
Finished,Walk-Out Access
Interior Details
Interior Features
Breakfast Nook, Built-in Features, Ceiling Fan(s), Entrance Foyer, Five Piece Bath, Granite Counters, High Ceilings, Open Floorplan, Pantry, Primary Suite, Radon Mitigation System, Smoke Free, Stone Counters, Utility Sink, Walk-In Closet(s)
Appliances
Cooktop, Dishwasher, Disposal, Double Oven, Dryer, Microwave, Refrigerator, Self Cleaning Oven, Washer
Electric
Central Air
Flooring
Carpet, Tile, Wood
Cooling
Central Air
Heating
Forced Air
Fireplaces Features
Basement, Family Room, Primary Bedroom
Exterior Details
Features
Gas Valve, Rain Gutters
Patio Porch Features
Deck,Patio
Water
Public
Sewer
Public Sewer
Land Details
PPA
4984848.48
Road Surface Type
Paved
Garage & Parking
Parking Spaces
1
Parking Features
Concrete, Dry Walled
Exterior Construction
Roof
Concrete
Construction Materials
Brick, Stucco
Architectural Style
Traditional
Exterior Features
Gas Valve, Rain Gutters
Window Features
Double Pane Windows, Window Coverings, Window Treatments
Security Features
Carbon Monoxide Detector(s)
Builder Source
Public Records
Financial Details
PSF Total
$301.83
PSF Finished
$340.72
PSF Above Grade
$456.94
Previous Year Tax
11290.00
Year Tax
2022
Primary HOA Management Type
Professionally Managed
Primary HOA Name
Heritage Hills HOA
Primary HOA Phone
303-369-0800
Primary HOA Website
www.heritagehillshoa.org
Primary HOA Amenities
Clubhouse,Gated,Playground,Pool,Tennis Court(s)
Primary HOA Fees Included
Maintenance Grounds
Primary HOA Fees
180.00
Primary HOA Fees Frequency
Annually
Primary HOA Fees Total Annual
180.00
Location
Schools
Elementary School
Acres Green
Middle School
Cresthill
High School
Highlands Ranch
Walk Score®
Contact me about this property
Jeff Skolnick
RE/MAX Professionals
6020 Greenwood Plaza Boulevard
Greenwood Village, CO 80111, USA
6020 Greenwood Plaza Boulevard
Greenwood Village, CO 80111, USA
- (303) 946-3701 (Office Direct)
- (303) 946-3701 (Mobile)
- Invitation Code: start
- jeff@jeffskolnick.com
- https://JeffSkolnick.com
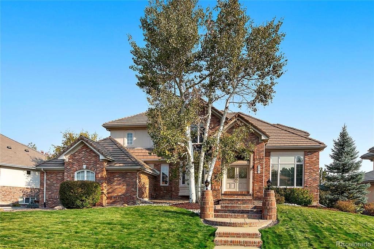
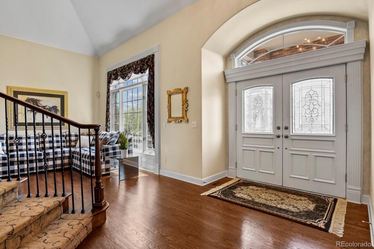
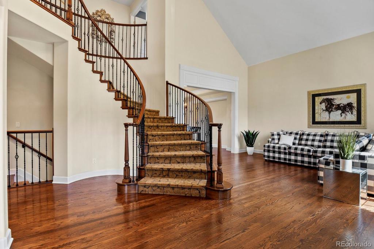
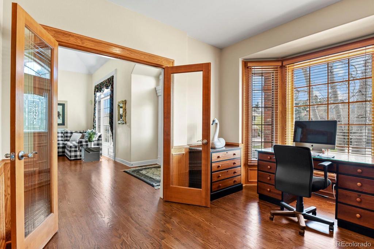
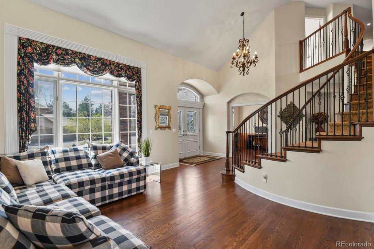
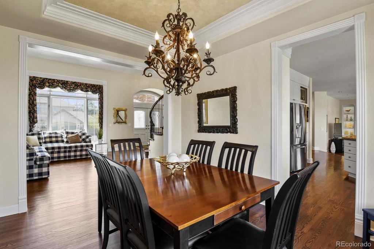
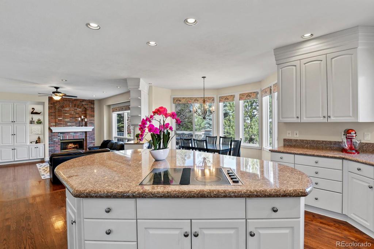
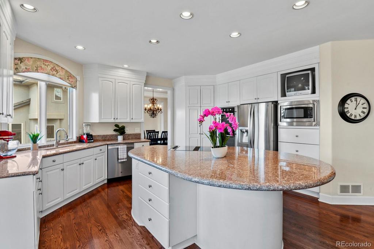
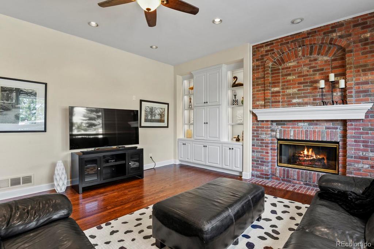
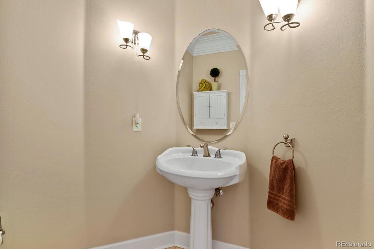
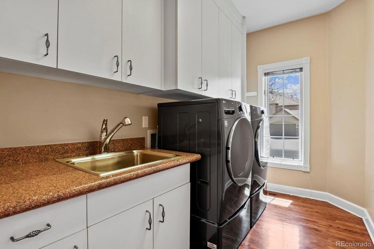
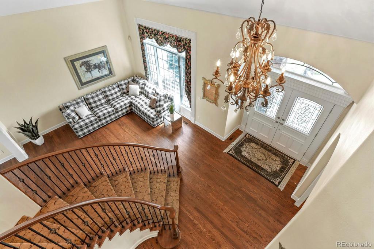
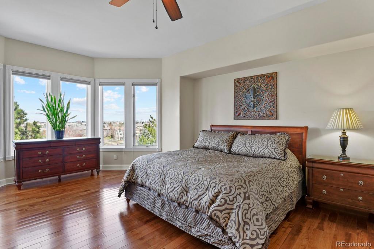
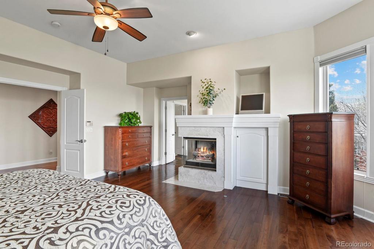
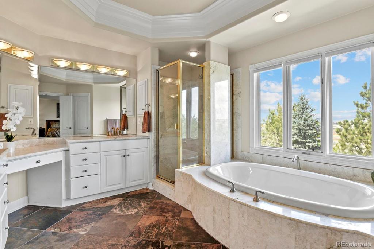
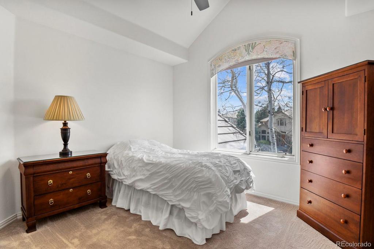
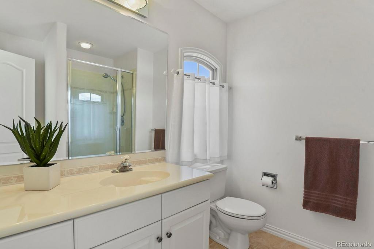
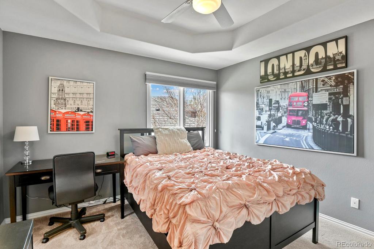
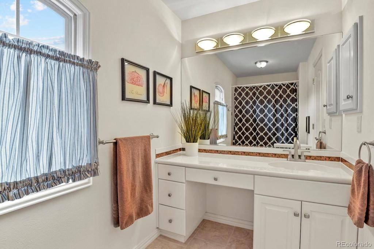
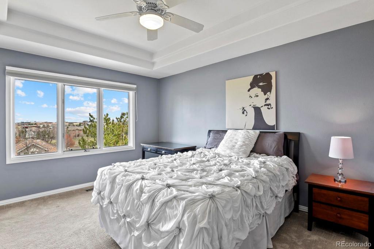
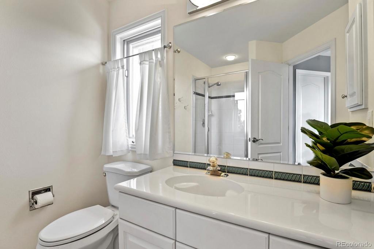
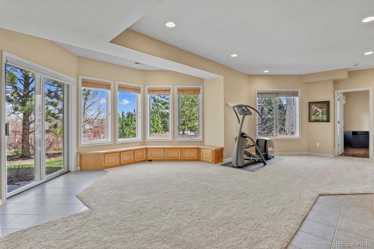
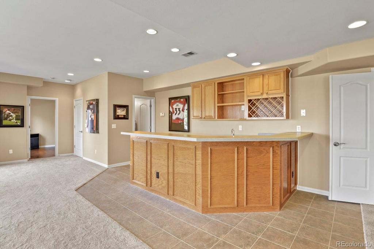
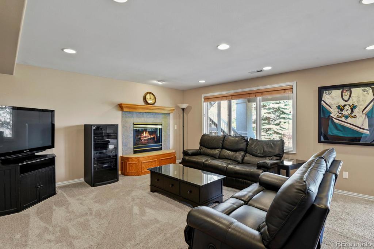
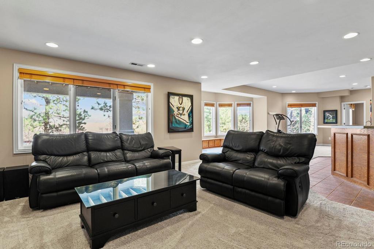
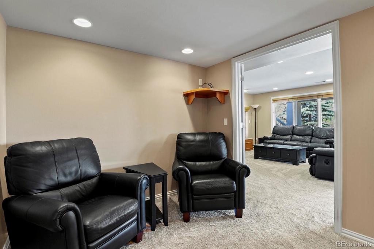
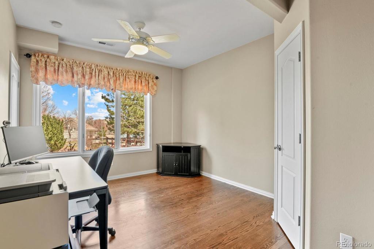
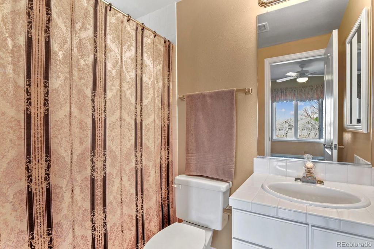
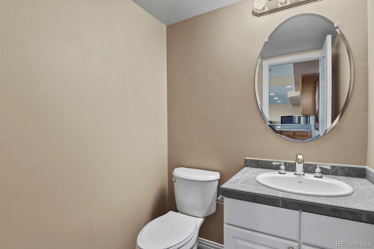
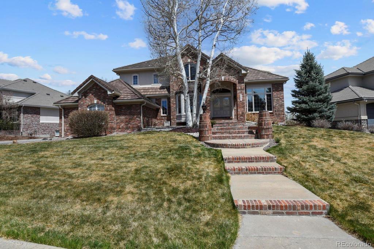
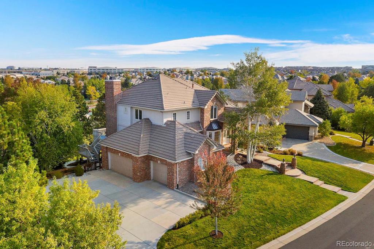
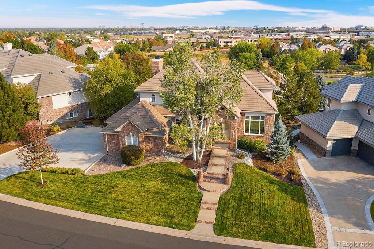
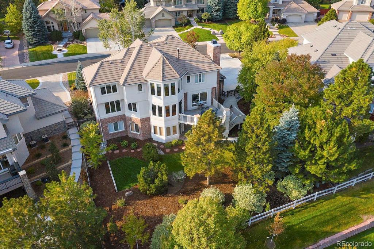
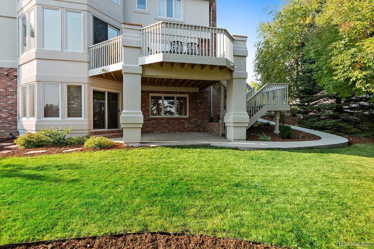
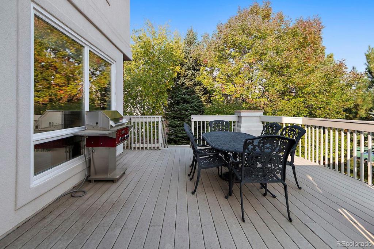
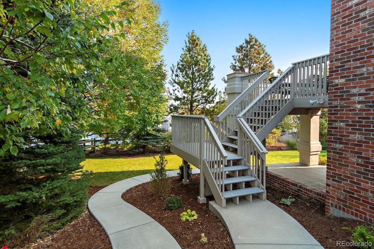
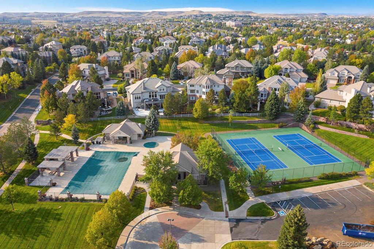
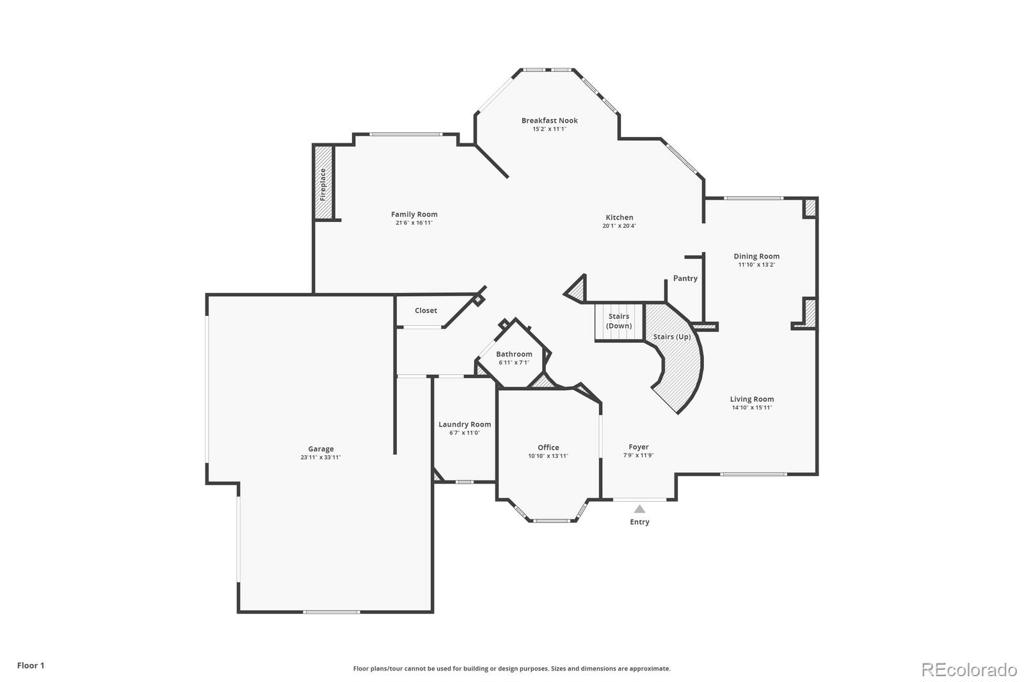
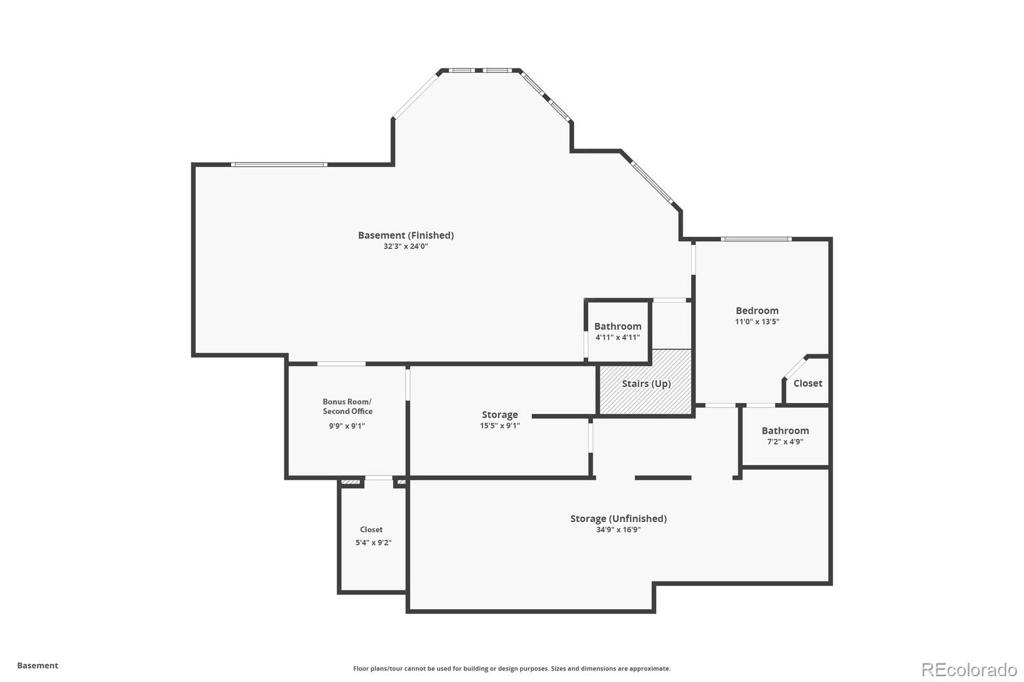
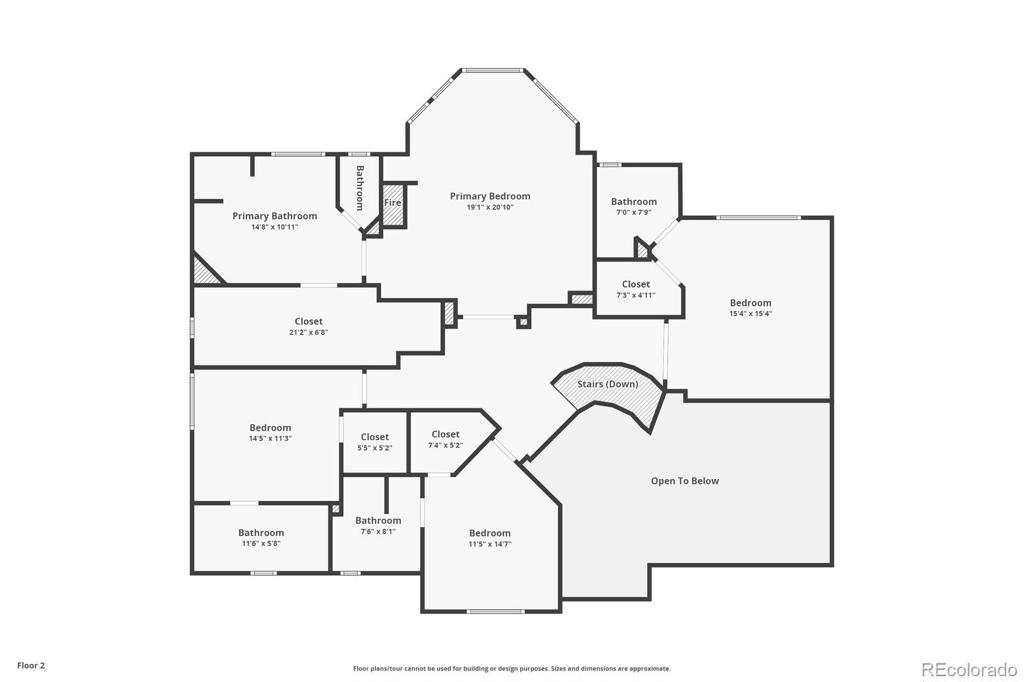


 Menu
Menu


