3935 Hawthorne Circle
Longmont, CO 80503 — Boulder county
Price
$950,000
Sqft
4145.00 SqFt
Baths
4
Beds
5
Description
Immaculate one owner home backing to Open Space in highly desired Meadow View neighborhood. 5 Bedrooms, 3.5 Baths, 3 Car garage with over 4100 sq ft. Upon entry, see the soaring open floor plan with cathedral ceiling. Find beautiful french doors that open to a grand office space (current owner has home office). Formal living room boasts a vaulted ceiling and a fantastic entertaining space connecting to formal dining room. Great windows overlook impressive open space. Spacious kitchen with large island, stainless steel appliances, tiled granite, and expansive glass doors open to the gorgeous covered wood deck! Great room features a gas fireplace, natural light and more windows to enjoy the incredible views. Main level laundry room and 1/2 bath complete the main level. Upstairs find 4 bedrooms and an expanded loft. Generously sized primary suite offers stunning Long's Peak and mountain views! 3 additional bedrooms and a full bath complete this level. Garden level basement offers natural light, 5th bedroom, tv/theatre space, rec room/home school/flex space (home school, crafting) with built-in cabinets. Home boasts incredible storage space! Speaker wiring on the main level and basement. Oversized 3 car garage. Beautiful/mature landscaping with perennial flowers, garden beds, and sprinkler system. Newer Roof, Furnace, and A/C. This home backs to open space and provides access to trails galore including the St. Vrain Greenway which extends to the city limits and city open space/parks. Bike/Hike to open space to West and East. Walking distance to the local elementary, middle, and high school without even crossing a street. This home has been meticulously maintained. Don't miss it! Southwest Longmont location affords convenient commute to the City of Boulder via HWY 119 in approximately 15 minutes. (BIKE MAP https://www.visitlongmont.org/things-to-do/parks-outdoors/biking/)
Property Level and Sizes
SqFt Lot
7840.80
Lot Features
Breakfast Nook, Built-in Features, Ceiling Fan(s), Eat-in Kitchen, Entrance Foyer, Five Piece Bath, Granite Counters, High Ceilings, High Speed Internet, Kitchen Island, Radon Mitigation System, Vaulted Ceiling(s), Walk-In Closet(s)
Lot Size
0.18
Foundation Details
Concrete Perimeter
Basement
Finished,Full
Base Ceiling Height
8
Interior Details
Interior Features
Breakfast Nook, Built-in Features, Ceiling Fan(s), Eat-in Kitchen, Entrance Foyer, Five Piece Bath, Granite Counters, High Ceilings, High Speed Internet, Kitchen Island, Radon Mitigation System, Vaulted Ceiling(s), Walk-In Closet(s)
Appliances
Dishwasher, Disposal
Electric
Attic Fan, Central Air
Flooring
Carpet, Tile, Wood
Cooling
Attic Fan, Central Air
Heating
Forced Air
Fireplaces Features
Gas, Great Room
Utilities
Cable Available, Electricity Connected, Internet Access (Wired), Natural Gas Connected, Phone Connected
Exterior Details
Features
Garden, Private Yard, Rain Gutters
Patio Porch Features
Covered,Deck,Front Porch
Lot View
Meadow,Mountain(s)
Water
Public
Sewer
Public Sewer
Land Details
PPA
5138888.89
Road Frontage Type
Public Road
Road Responsibility
Public Maintained Road
Road Surface Type
Paved
Garage & Parking
Parking Spaces
1
Parking Features
Oversized
Exterior Construction
Roof
Architectural Shingles
Construction Materials
Frame
Architectural Style
Contemporary
Exterior Features
Garden, Private Yard, Rain Gutters
Window Features
Window Treatments
Security Features
Video Doorbell
Builder Source
Appraiser
Financial Details
PSF Total
$223.16
PSF Finished
$242.34
PSF Above Grade
$342.59
Previous Year Tax
4531.00
Year Tax
2022
Primary HOA Management Type
Professionally Managed
Primary HOA Name
MeadowView HOA
Primary HOA Phone
303-457-1444
Primary HOA Website
https://meadowviewhoa.hmchoa.com/default.aspx
Primary HOA Fees
57.00
Primary HOA Fees Frequency
Monthly
Primary HOA Fees Total Annual
684.00
Location
Schools
Elementary School
Eagle Crest
Middle School
Altona
High School
Silver Creek
Walk Score®
Contact me about this property
Jeff Skolnick
RE/MAX Professionals
6020 Greenwood Plaza Boulevard
Greenwood Village, CO 80111, USA
6020 Greenwood Plaza Boulevard
Greenwood Village, CO 80111, USA
- (303) 946-3701 (Office Direct)
- (303) 946-3701 (Mobile)
- Invitation Code: start
- jeff@jeffskolnick.com
- https://JeffSkolnick.com
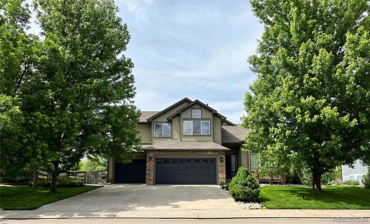
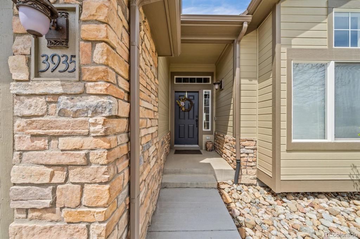
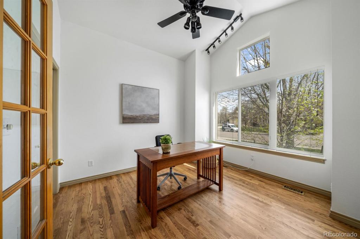
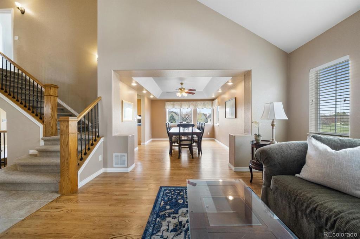
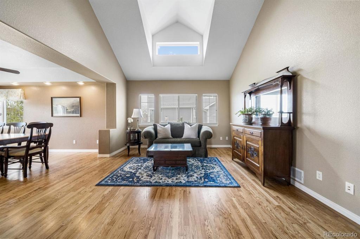
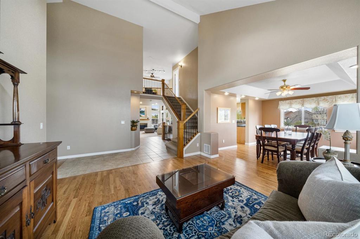
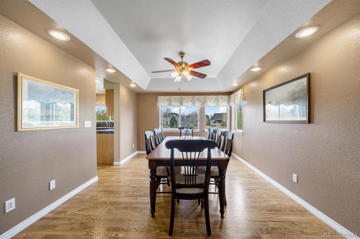
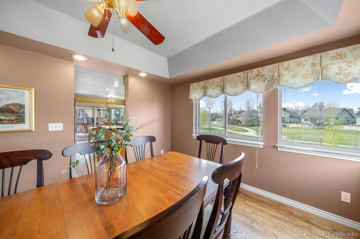
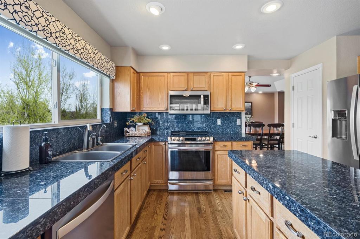
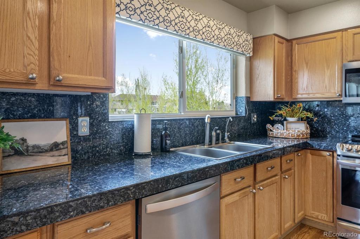
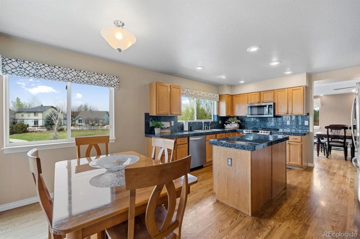
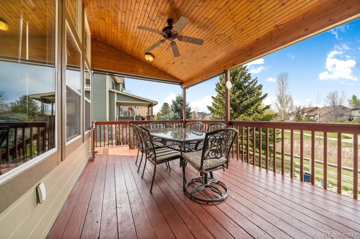
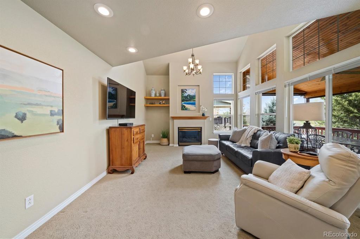
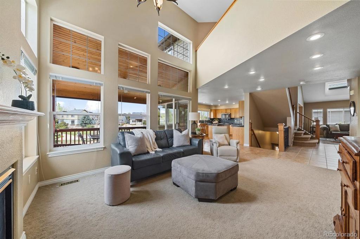
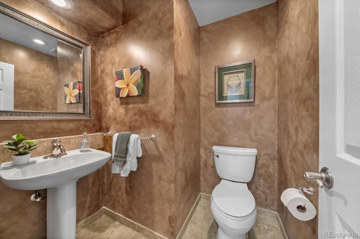
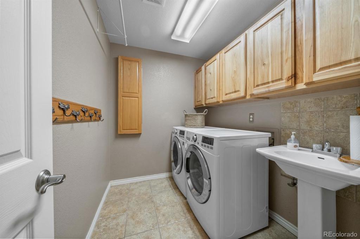
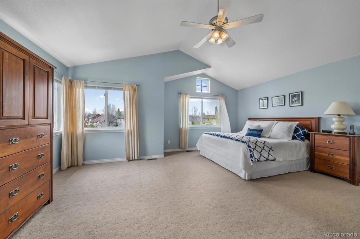
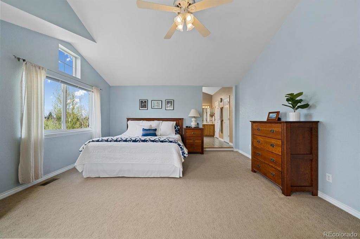
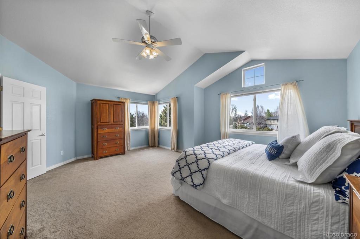
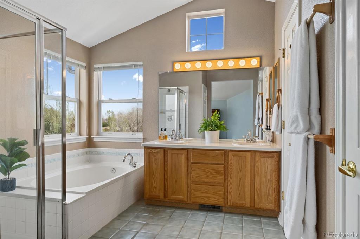
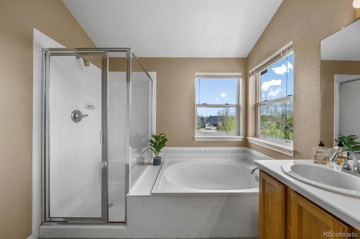
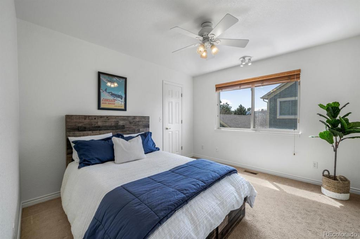
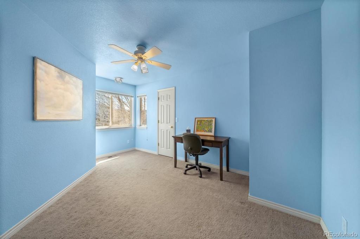
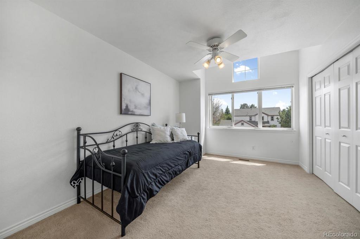
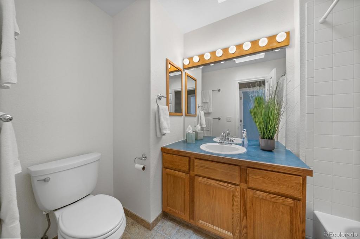
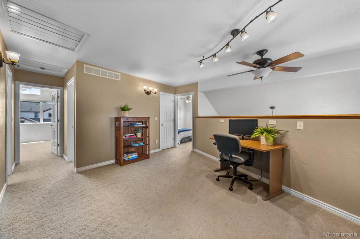
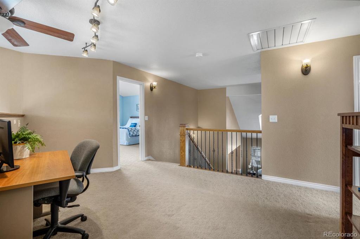
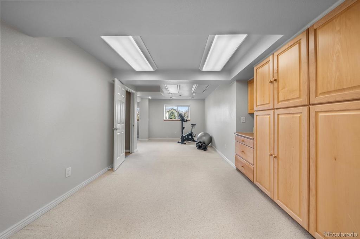
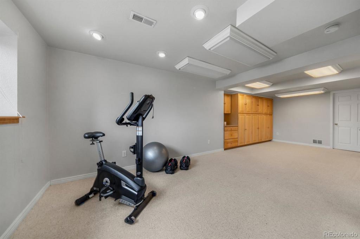
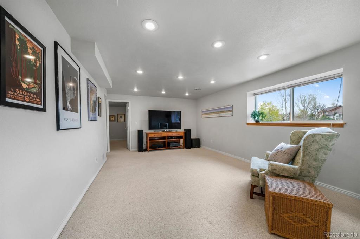
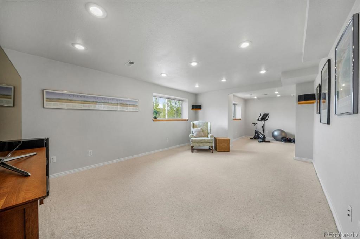
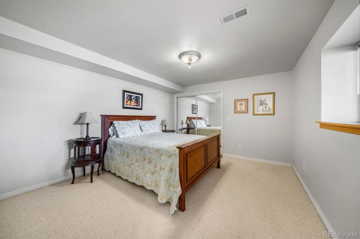
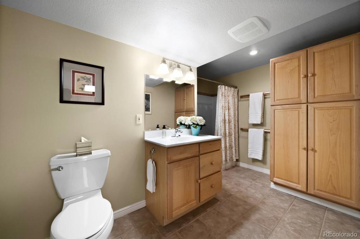
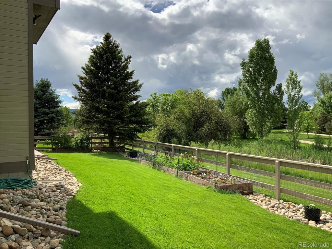
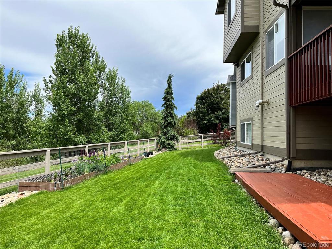
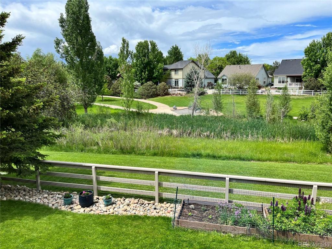
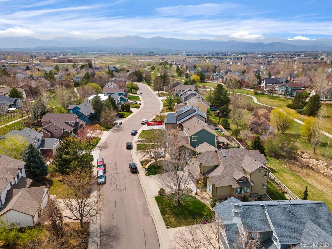
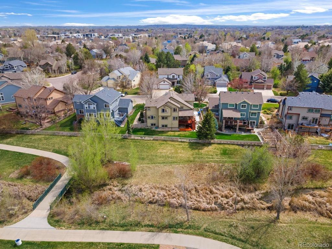
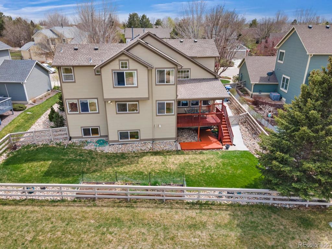
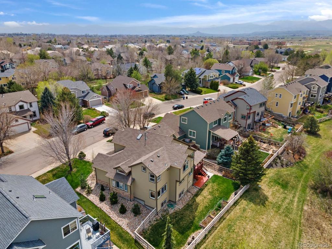


 Menu
Menu


