8850 N County Line Road
Longmont, CO 80503 — Boulder county
Price
$3,200,000
Sqft
6561.00 SqFt
Baths
9
Beds
7
Description
The Hamlet. Luxury pastoral living on a stunning property offering jaw dropping views, a grand scale main residence, 3 stall barn, greenhouse, gardens and pond. Sited on over 34 acres for optimal privacy, this beautiful, quiet setting is one of a kind. A welcoming wraparound front porch greets your arrival. Soaring, beamed ceilings make a tremendous first impression with natural light pouring though numerous windows. Great room is highlighted by a two sided floor to ceiling rock fireplace that captures the eye. An effortless flow to the dining and kitchen where you will find premium appliances, a sunny breakfast nook to enjoy the view, and a seamless indoor/outdoor flow that is perfect for entertaining. A secluded main level owner's suite is spacious w/sitting area, patio and hot tub access, and walkthrough closet leading to luxe 5 piece bath with claw foot soaking tub. Ascend the wrought iron curved staircase for 2 secondary bedrooms that are spacious and bright each with ensuite baths, walk in closets, and window bench. Lower level would make perfect guest quarters with kitchenette, 4 bedrooms, bonus room, and private entrance. Country living at its finest: enjoy fresh eggs from the chickens, organic produce from gardens and greenhouse, raising animals in the barn, and savoring the sunset from the pond. WATER RIGHTS Valued at $500,000 plus MINERAL RIGHTS at $170,000 brings tremendous value to this property.
Property Level and Sizes
SqFt Lot
1501695.00
Lot Features
Eat-in Kitchen, Five Piece Bath, Kitchen Island, Open Floorplan, Pantry, Radon Mitigation System, Vaulted Ceiling(s), Walk-In Closet(s)
Lot Size
34.47
Basement
Daylight,Full,Sump Pump
Interior Details
Interior Features
Eat-in Kitchen, Five Piece Bath, Kitchen Island, Open Floorplan, Pantry, Radon Mitigation System, Vaulted Ceiling(s), Walk-In Closet(s)
Appliances
Bar Fridge, Dishwasher, Disposal, Double Oven, Dryer, Microwave, Oven, Refrigerator, Washer
Laundry Features
In Unit
Electric
Central Air
Flooring
Tile, Wood
Cooling
Central Air
Heating
Forced Air
Fireplaces Features
Dining Room, Gas, Great Room, Other, Primary Bedroom
Utilities
Electricity Available, Natural Gas Available
Exterior Details
Features
Balcony, Spa/Hot Tub
Patio Porch Features
Deck,Patio
Lot View
Mountain(s),Plains,Water
Water
Public
Sewer
Septic Tank
Land Details
PPA
92834.35
Road Frontage Type
Public Road
Road Responsibility
Public Maintained Road
Road Surface Type
Dirt
Garage & Parking
Parking Spaces
1
Parking Features
Heated Garage, Oversized
Exterior Construction
Roof
Composition
Construction Materials
Stone, Stucco
Architectural Style
Contemporary,Rustic Contemporary
Exterior Features
Balcony, Spa/Hot Tub
Window Features
Double Pane Windows, Window Coverings
Security Features
Fire Sprinkler System,Smoke Detector
Builder Source
Assessor
Financial Details
PSF Lot
$2.13
PSF Finished
$487.73
PSF Above Grade
$885.69
Previous Year Tax
15318.00
Year Tax
2021
Primary HOA Fees
0.00
Location
Schools
Elementary School
Berthoud
Middle School
Turner
High School
Berthoud
Walk Score®
Contact me about this property
Jeff Skolnick
RE/MAX Professionals
6020 Greenwood Plaza Boulevard
Greenwood Village, CO 80111, USA
6020 Greenwood Plaza Boulevard
Greenwood Village, CO 80111, USA
- (303) 946-3701 (Office Direct)
- (303) 946-3701 (Mobile)
- Invitation Code: start
- jeff@jeffskolnick.com
- https://JeffSkolnick.com
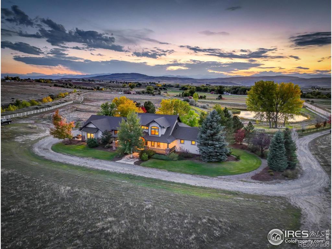
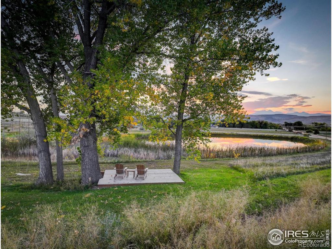
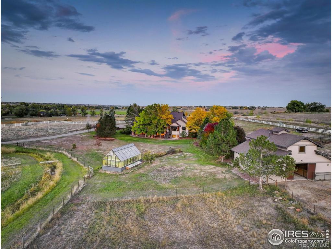
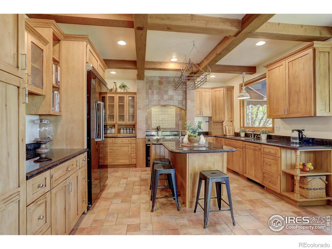
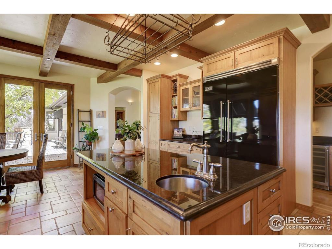
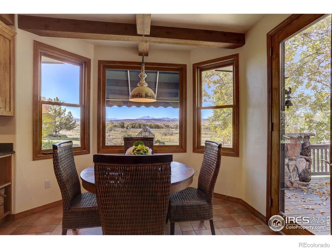
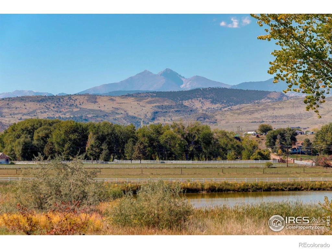
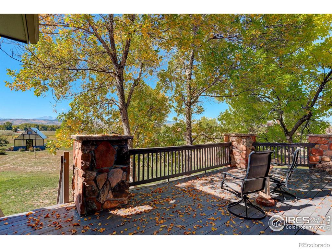
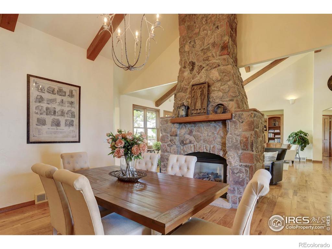
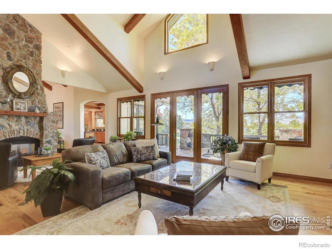
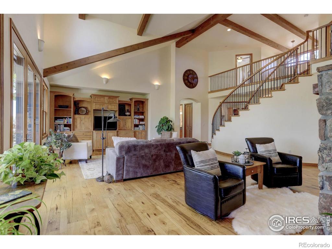
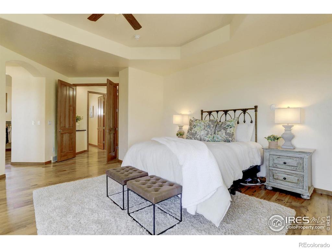
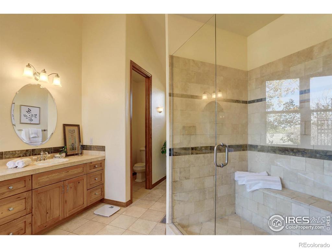
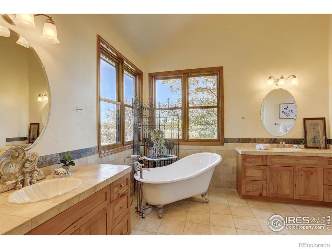
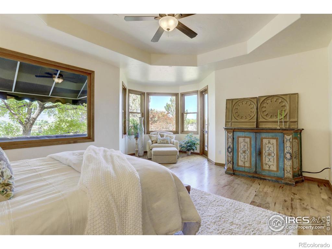
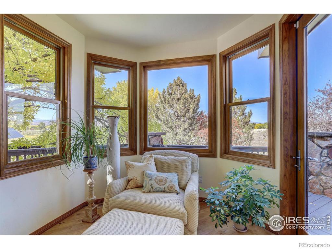
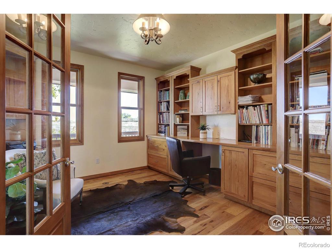
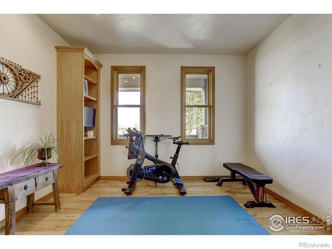
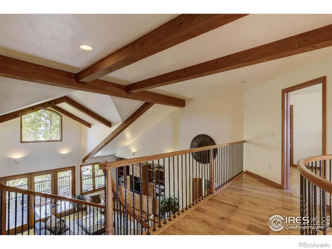
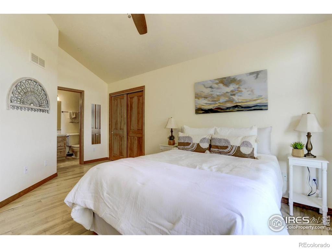
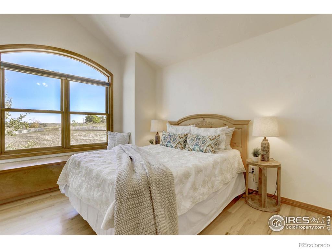
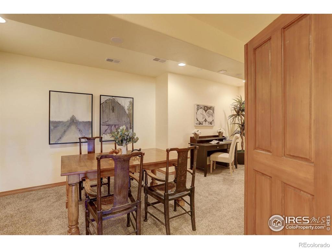
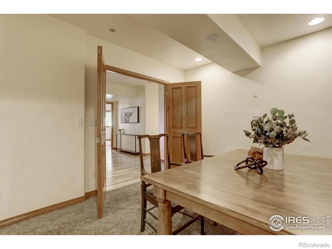
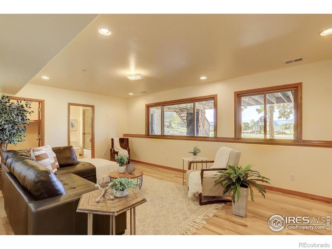
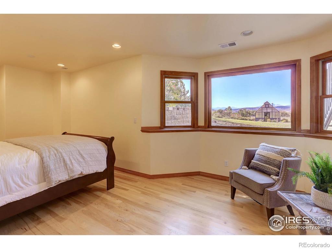
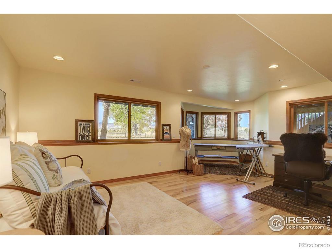
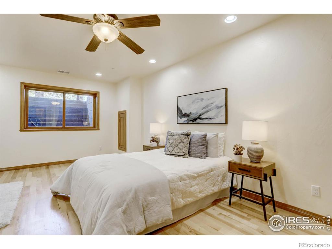
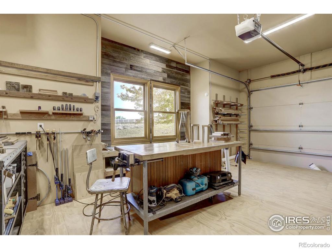
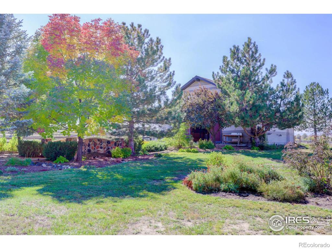
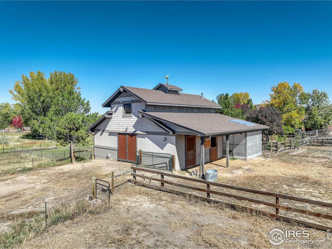
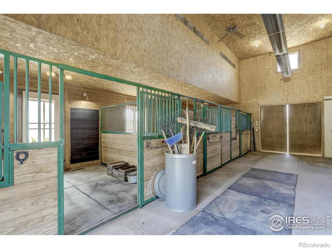
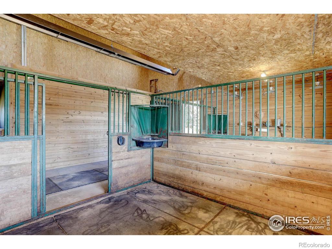
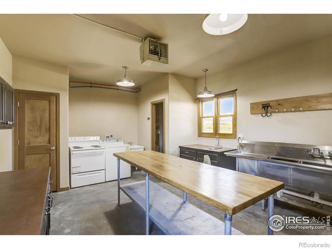
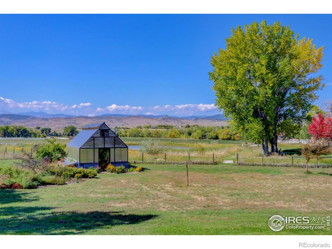
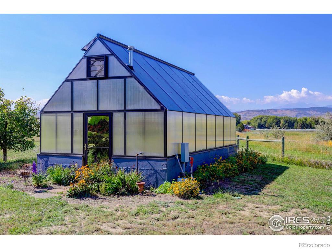
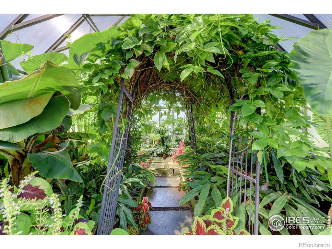
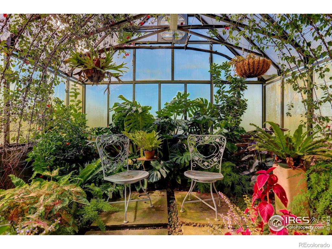
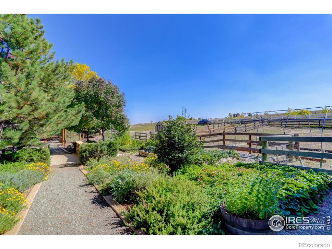
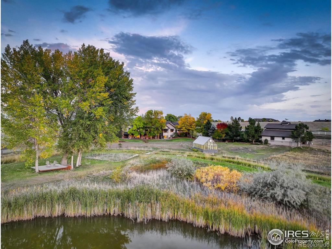
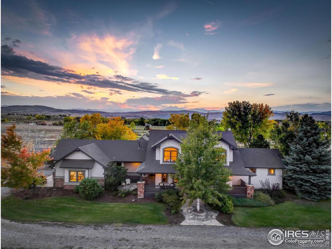


 Menu
Menu
 Schedule a Showing
Schedule a Showing

