2924 Sand Beach Lake Drive
Loveland, CO 80538 — Larimer county
Price
$514,000
Sqft
1420.00 SqFt
Baths
2
Beds
2
Description
Welcome home to this pristine ranch home located in desirable Lakes at Centerra. Enjoy main-level living with two bedrooms, two bathrooms, laundry room, kitchen, separate dining room and living areas, all on one floor. White quartz countertops in both kitchen and bathrooms. The kitchen is spacious, with an oversized large center island, 42" upgraded cabinets, kitchen pantry, and a four burner gas stove plus center griddle. All kitchen appliances are GE stainless steel, including refrigerator. Walls are round corner bullnose treatment with wood window sills. Living room gas fireplace boasts a stone surround that extends to the nine foot ceiling, recessed can lighting and wired for overhead surround sound system. Both bedrooms are prewired for ceiling fans as is the covered patio. All doors are 8' six-panel upgraded doors with Satin Nickel hardware. Garage features an 8'x22' storage area above garage door, an upgraded window. Blinds throughout the home are included. 11.5'x7.8' four-panel, double paned, duel sliding glass doors to the covered patio and comes with vertical blinds that match the wall color.
Property Level and Sizes
SqFt Lot
6908.00
Lot Features
Eat-in Kitchen, Kitchen Island, Open Floorplan, Pantry, Walk-In Closet(s)
Lot Size
0.16
Basement
Crawl Space
Interior Details
Interior Features
Eat-in Kitchen, Kitchen Island, Open Floorplan, Pantry, Walk-In Closet(s)
Appliances
Dishwasher, Disposal, Down Draft, Microwave, Oven, Refrigerator, Self Cleaning Oven
Laundry Features
In Unit
Electric
Central Air
Flooring
Wood
Cooling
Central Air
Heating
Forced Air
Fireplaces Features
Gas
Utilities
Cable Available, Electricity Available, Internet Access (Wired), Natural Gas Available
Exterior Details
Patio Porch Features
Patio
Water
Public
Land Details
PPA
3125000.00
Road Frontage Type
Public Road
Road Surface Type
Paved
Garage & Parking
Parking Spaces
1
Exterior Construction
Roof
Composition
Construction Materials
Wood Frame
Window Features
Window Coverings
Security Features
Smoke Detector
Builder Name 2
Richmond American Homes
Builder Source
Plans
Financial Details
PSF Lot
$72.38
PSF Finished
$352.11
PSF Above Grade
$352.11
Previous Year Tax
4086.84
Year Tax
2022
Primary HOA Name
The Lakes at Centerra
Primary HOA Amenities
Clubhouse,Park,Playground,Pool,Trail(s)
Primary HOA Fees Included
Capital Reserves
Primary HOA Fees
135.00
Primary HOA Fees Frequency
Quarterly
Primary HOA Fees Total Annual
540.00
Location
Schools
Elementary School
High Plains
Middle School
High Plains
High School
Mountain View
Walk Score®
Contact me about this property
Jeff Skolnick
RE/MAX Professionals
6020 Greenwood Plaza Boulevard
Greenwood Village, CO 80111, USA
6020 Greenwood Plaza Boulevard
Greenwood Village, CO 80111, USA
- (303) 946-3701 (Office Direct)
- (303) 946-3701 (Mobile)
- Invitation Code: start
- jeff@jeffskolnick.com
- https://JeffSkolnick.com
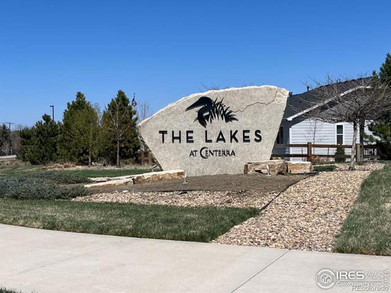
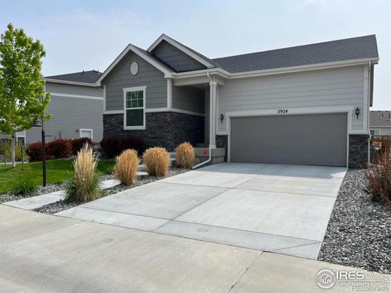
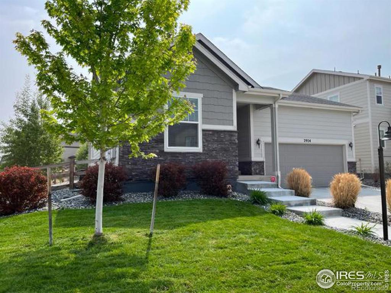
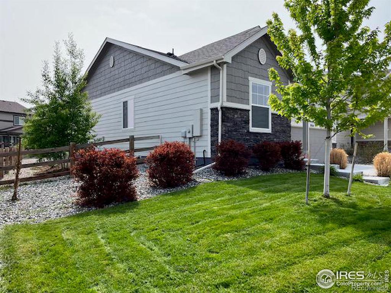
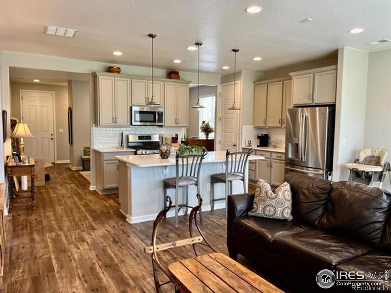
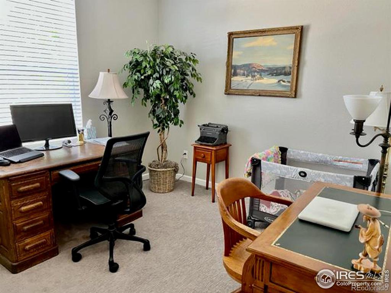
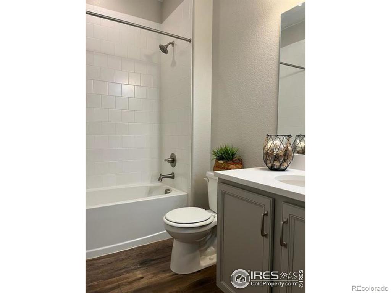
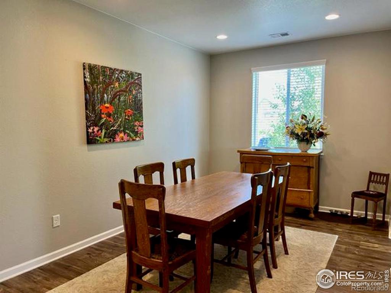
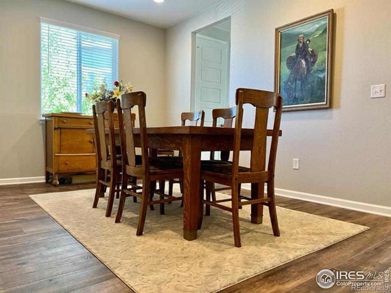
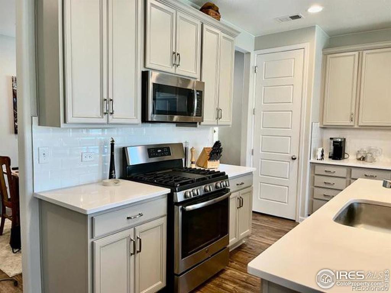
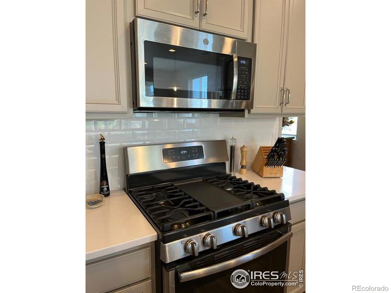
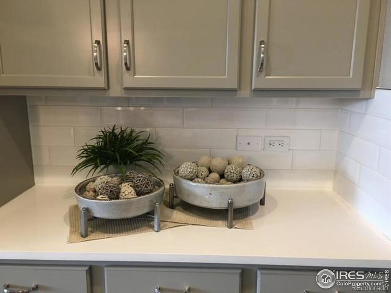
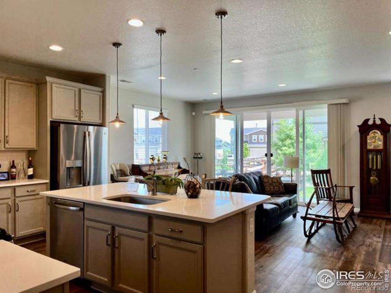
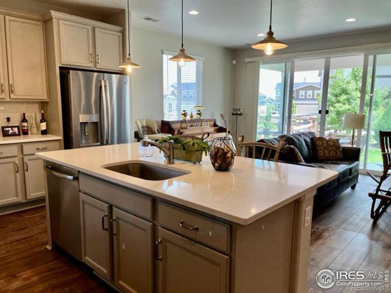
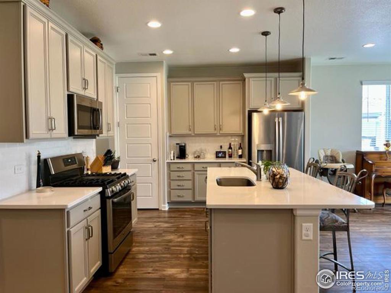
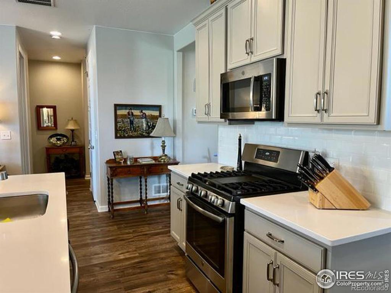
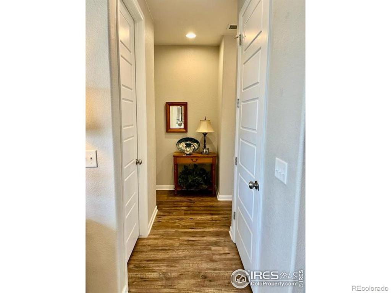
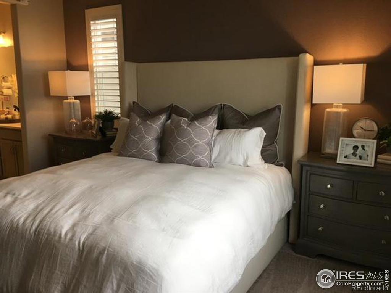
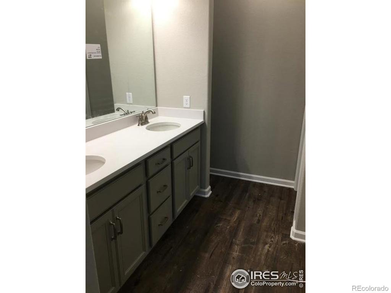
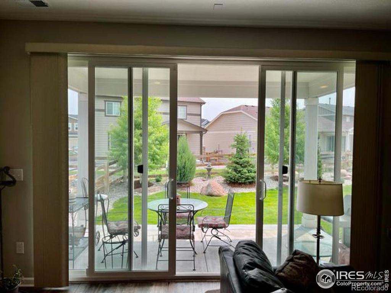
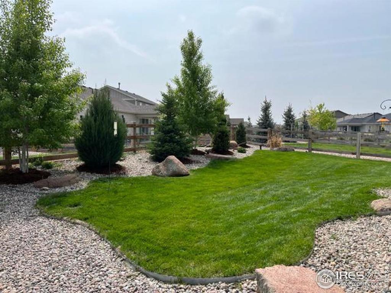
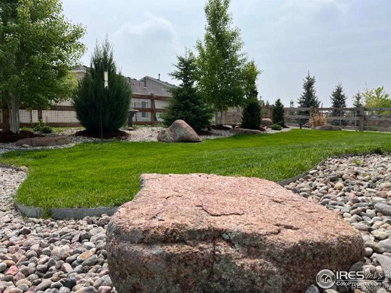
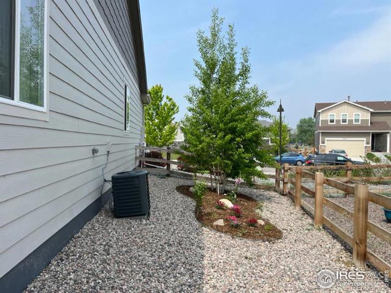
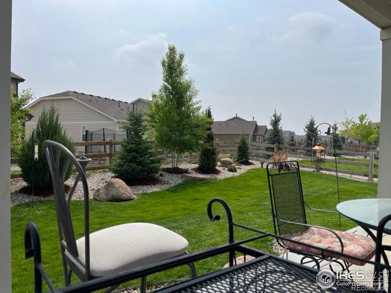
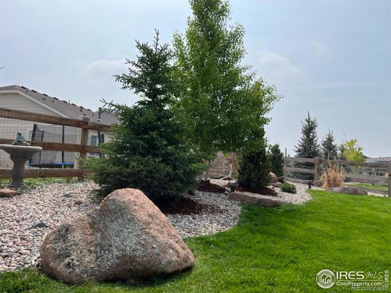
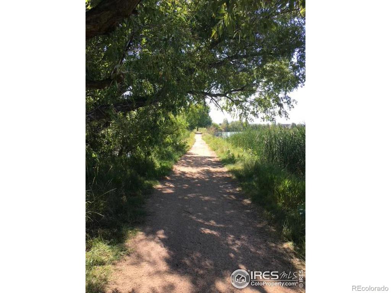
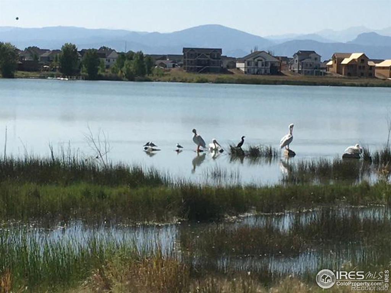
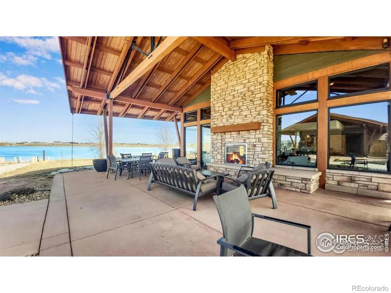
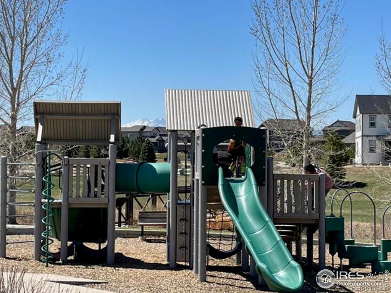
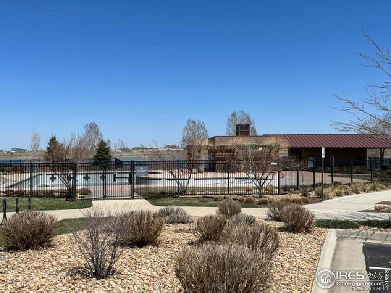


 Menu
Menu


