21216 Tallman Court
Parker, CO 80138 — Douglas county
Price
$618,000
Sqft
2245.00 SqFt
Baths
3
Beds
4
Description
Don't miss this beautiful traditional two story home situated on a quiet Cul-de-Sac in Hidden River. This home shows pride of ownership throughout. As you enter into this light filled, tastefully updated home, notice the attractive Coretech Luxury Vinyl Plank(LVP) flooring that carries through the entire first floor and upstairs/upper hallway area too! The entry room offers options, currently a playroom, it could be the separate Dining/Living Room/Office. Head into the light filled open floor plan living area w/recently updated Kitchen with white cabinets, new Stainless Steel appliances, elegant quartz countertops, plenty of storage, pantry, kitchen island w/storage and deep country style stainless steel sink. Kitchen is open to eat-in dining area w/chandelier and to the spacious Family Room with a gas fireplace w/pretty updated tile surround. From the slider go out onto the deck, step down to the pressed concrete patio and enjoy your fully fenced backyard with a some established evergreens and a beautiful maple tree. Main floor has a separate laundry with powder room and door to 2 car-garage. Upstairs enjoy a large, bright and airy Primary Bedroom suite w/walk-in closet, ceiling fan, ensuite bathroom w/a separate shower, oval soaking tub, double vanities and the large bonus room(currently used as an office) but could be a study or even turn it into a large closet, just let your imagination run free! Two further airy bedrooms each w/ceiling fans and the hallway bathroom. See the finished basement(currently used as a home office/2nd family room) but it is the 4th bedroom w/large closet and there is a separate cosy theatre/tv/workout room. Main/Upper windows have Plantation Shutters/drapes. Current owners have done a lot of updates/upgrades including exterior(2022) and interior painting(2020), new gutters, new flooring(2022), updated kitchen(2023), new water heater(2020), stainless steel appliances((2023), Washer/Dryer(2020), replaced ceiling fans(2022/23) and more!
Property Level and Sizes
SqFt Lot
6534.00
Lot Features
Ceiling Fan(s), Eat-in Kitchen, Five Piece Bath, High Ceilings, Jet Action Tub, Kitchen Island, Open Floorplan, Pantry, Primary Suite, Quartz Counters, Radon Mitigation System, Smart Thermostat, Vaulted Ceiling(s), Walk-In Closet(s)
Lot Size
0.15
Foundation Details
Structural
Basement
Finished, Partial
Interior Details
Interior Features
Ceiling Fan(s), Eat-in Kitchen, Five Piece Bath, High Ceilings, Jet Action Tub, Kitchen Island, Open Floorplan, Pantry, Primary Suite, Quartz Counters, Radon Mitigation System, Smart Thermostat, Vaulted Ceiling(s), Walk-In Closet(s)
Appliances
Dishwasher, Disposal, Dryer, Gas Water Heater, Microwave, Oven, Range, Refrigerator, Washer
Electric
Central Air
Flooring
Carpet, Vinyl
Cooling
Central Air
Heating
Forced Air, Natural Gas
Fireplaces Features
Family Room, Gas
Utilities
Electricity Connected, Natural Gas Connected
Exterior Details
Features
Private Yard
Water
Public
Sewer
Public Sewer
Land Details
Road Surface Type
Paved
Garage & Parking
Parking Features
Finished
Exterior Construction
Roof
Composition
Construction Materials
Brick, Frame, Other
Exterior Features
Private Yard
Window Features
Double Pane Windows, Window Treatments
Security Features
Carbon Monoxide Detector(s), Smart Locks, Smoke Detector(s), Video Doorbell
Builder Source
Public Records
Financial Details
Previous Year Tax
3331.00
Year Tax
2023
Primary HOA Name
Hidden River III
Primary HOA Phone
303-841-0456
Primary HOA Amenities
Trail(s)
Primary HOA Fees Included
Recycling, Trash
Primary HOA Fees
66.00
Primary HOA Fees Frequency
Monthly
Location
Schools
Elementary School
Iron Horse
Middle School
Cimarron
High School
Legend
Walk Score®
Contact me about this property
Jeff Skolnick
RE/MAX Professionals
6020 Greenwood Plaza Boulevard
Greenwood Village, CO 80111, USA
6020 Greenwood Plaza Boulevard
Greenwood Village, CO 80111, USA
- (303) 946-3701 (Office Direct)
- (303) 946-3701 (Mobile)
- Invitation Code: start
- jeff@jeffskolnick.com
- https://JeffSkolnick.com
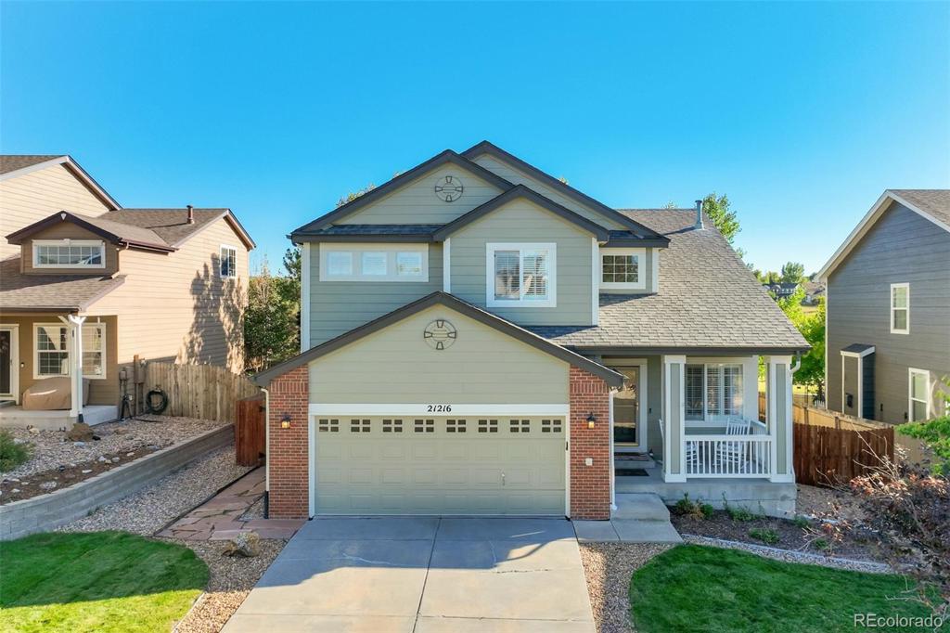
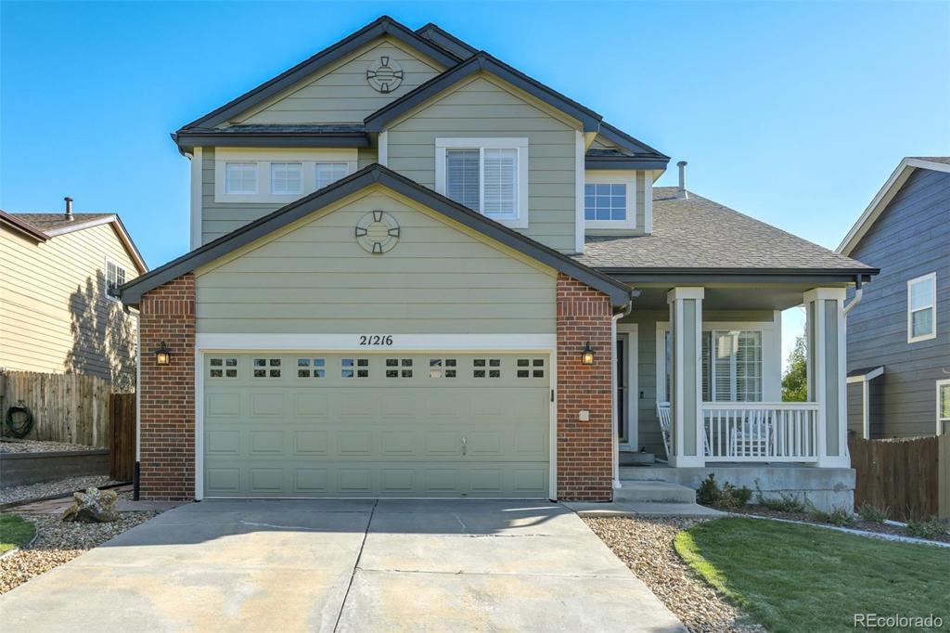
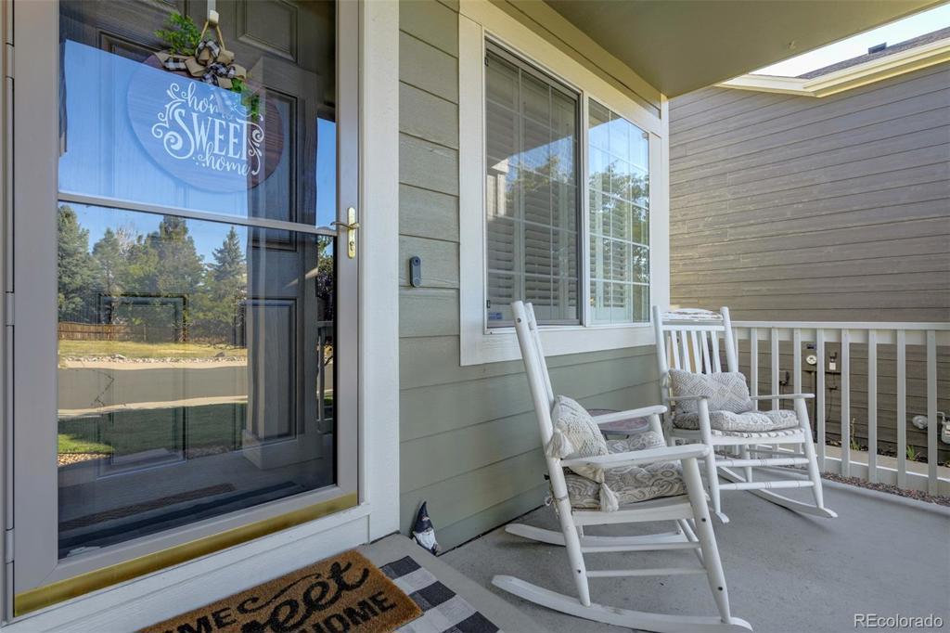
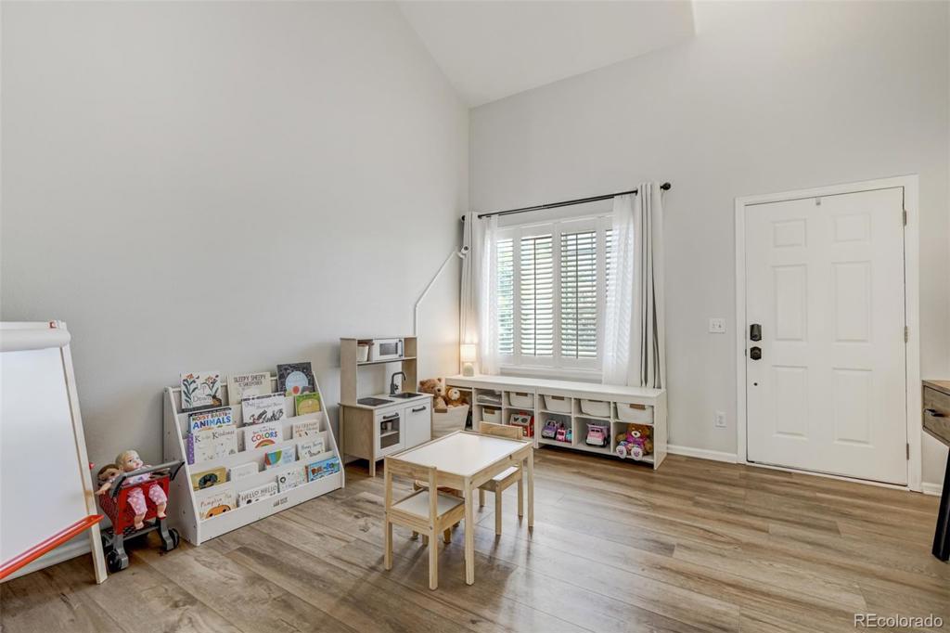
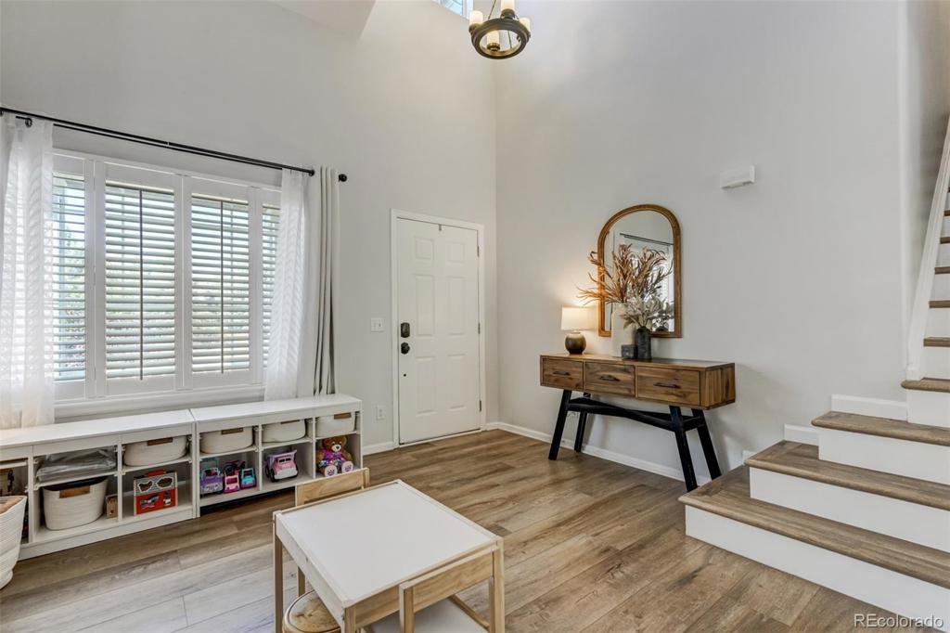
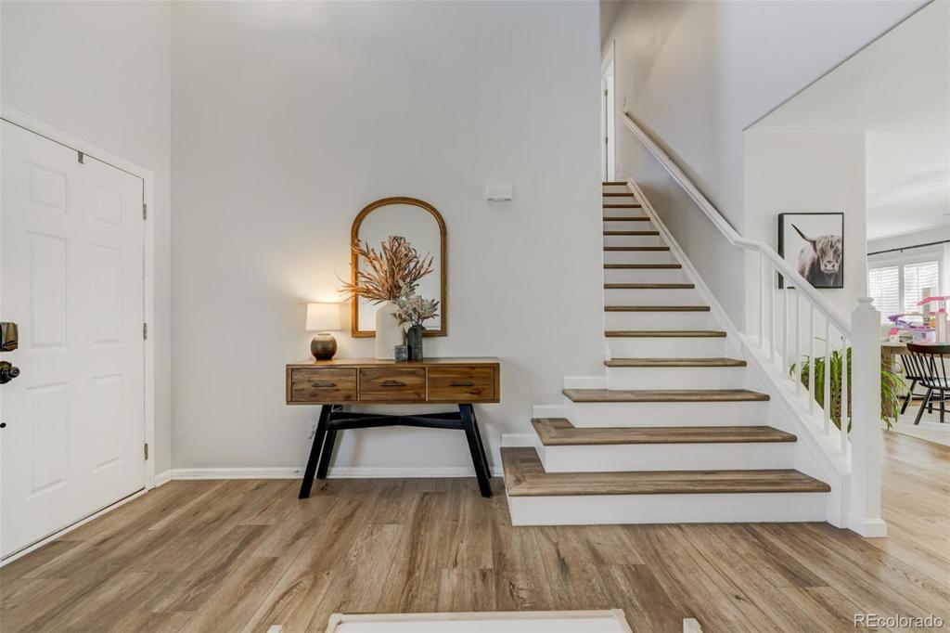














































 Menu
Menu


