4863 W 68th Avenue #4
Arvada, CO 80030 — Adams county
Price
$400,000
Sqft
2838.00 SqFt
Baths
3
Beds
3
Description
Come see this beautifully updated townhome! Just painted in the summer of 2020, this ranch townhome has a fully finished walk-out basement and a large fenced backyard (only one in Yacht Club II). Solid hardwood floors, new carpet and fans are just some of the incredible features of this lovely townhome. A full redesign of the kitchen includes smart lights under the cabinets which highlight the features of this open concept area that showcases a large bar area for serving and/or eating making this spacious townhome comfortable for family or friends to gather. In addition, there are soft close cabinets with pull out drawers. The best feature is the gas stove. This townhome has it all - three bedrooms and three baths with over 2,800 finished square feet. There are new bathroom cabinets, countertops and light fixtures. The master bathroom has LED make-up lights, a mirror on barn-door rail which allows them to move easily and also covers the embedded medicine cabinets, all with added outlets for charging of razors or tooth brushes. Main floor laundry is conveniently hidden in the kitchen. The basement has newer carpet, there are new tile floors throughout, and new toilets. The roof, furnace and AC are 2 1/2 years old, windows one-year-old. All appliances included. You can move in and relax! HOA includes exterior maintenance including front and back yards. Outside of the house is fully landscaped and maintained by the HOA. This is one of the few townhomes that maintenance includes both front and back yards and roof repair and maintenance! You will love this home!
Property Level and Sizes
SqFt Lot
2924.00
Lot Features
Built-in Features, Ceiling Fan(s), Eat-in Kitchen, Five Piece Bath, Granite Counters, High Ceilings, High Speed Internet, In-Law Floor Plan, Jet Action Tub, Kitchen Island, Master Suite, Open Floorplan, Smart Lights, Smoke Free, Walk-In Closet(s)
Lot Size
0.07
Foundation Details
Slab
Basement
Finished,Full,Walk-Out Access
Common Walls
End Unit
Interior Details
Interior Features
Built-in Features, Ceiling Fan(s), Eat-in Kitchen, Five Piece Bath, Granite Counters, High Ceilings, High Speed Internet, In-Law Floor Plan, Jet Action Tub, Kitchen Island, Master Suite, Open Floorplan, Smart Lights, Smoke Free, Walk-In Closet(s)
Appliances
Dishwasher, Disposal, Dryer, Gas Water Heater, Oven, Refrigerator, Self Cleaning Oven, Sump Pump, Washer
Laundry Features
In Unit
Electric
Central Air
Flooring
Carpet, Tile, Wood
Cooling
Central Air
Heating
Forced Air
Fireplaces Features
Family Room, Gas Log
Utilities
Cable Available, Electricity Connected, Internet Access (Wired), Natural Gas Connected, Phone Available
Exterior Details
Features
Private Yard
Patio Porch Features
Patio
Water
Public
Sewer
Public Sewer
Land Details
PPA
5957142.86
Road Frontage Type
Public Road
Road Responsibility
Public Maintained Road
Road Surface Type
Paved
Garage & Parking
Parking Spaces
1
Parking Features
Concrete
Exterior Construction
Roof
Composition
Construction Materials
Frame, Wood Siding
Architectural Style
Contemporary
Exterior Features
Private Yard
Window Features
Double Pane Windows, Window Coverings
Security Features
Carbon Monoxide Detector(s),Smoke Detector(s),Video Doorbell
Builder Source
Public Records
Financial Details
PSF Total
$146.93
PSF Finished
$146.93
PSF Above Grade
$293.87
Previous Year Tax
3172.00
Year Tax
2019
Primary HOA Management Type
Professionally Managed
Primary HOA Name
Advance HOA Management - Yacht Club II
Primary HOA Phone
303-482-2213
Primary HOA Amenities
Pool
Primary HOA Fees Included
Capital Reserves, Insurance, Maintenance Grounds, Maintenance Structure, Recycling, Sewer, Snow Removal, Trash, Water
Primary HOA Fees
330.00
Primary HOA Fees Frequency
Monthly
Primary HOA Fees Total Annual
3960.00
Location
Schools
Elementary School
Tennyson Knolls
Middle School
Scott Carpenter
High School
Westminster
Walk Score®
Contact me about this property
Jeff Skolnick
RE/MAX Professionals
6020 Greenwood Plaza Boulevard
Greenwood Village, CO 80111, USA
6020 Greenwood Plaza Boulevard
Greenwood Village, CO 80111, USA
- (303) 946-3701 (Office Direct)
- (303) 946-3701 (Mobile)
- Invitation Code: start
- jeff@jeffskolnick.com
- https://JeffSkolnick.com
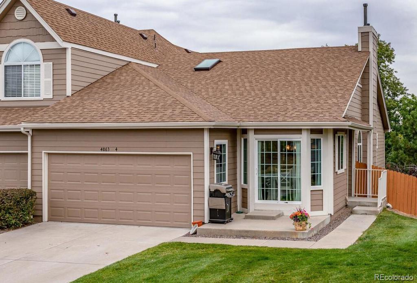
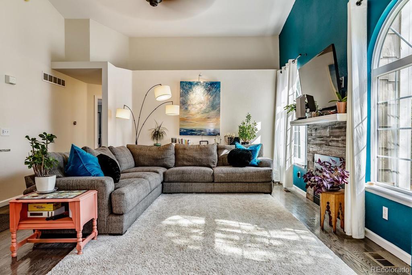
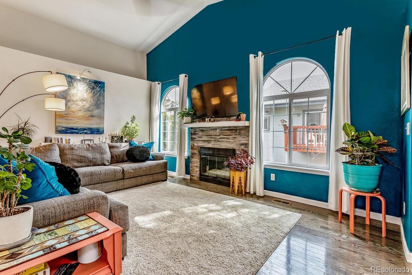
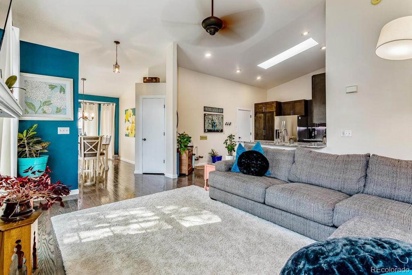
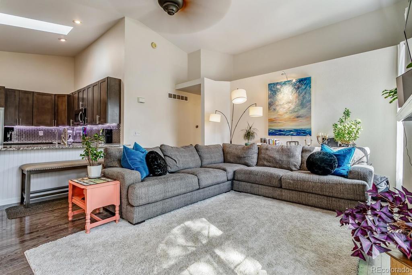
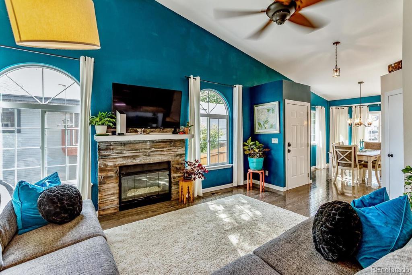
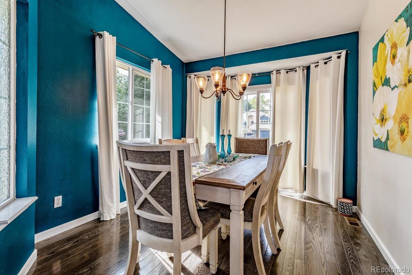
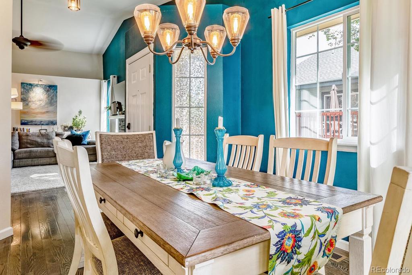
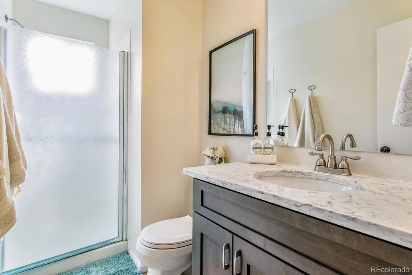
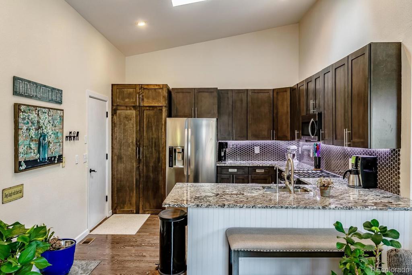
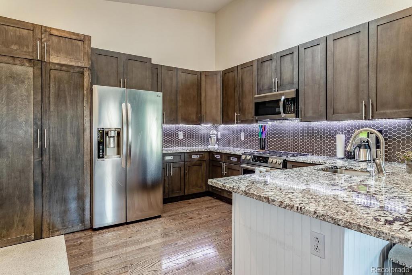
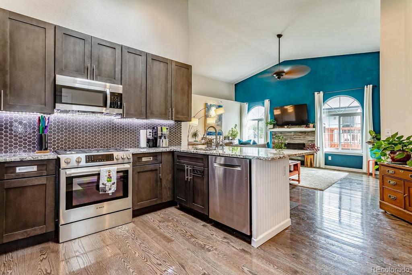
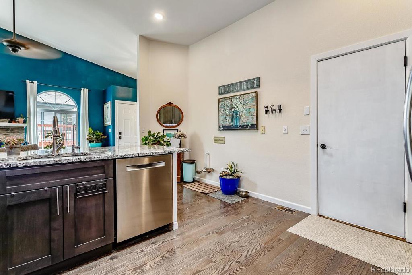
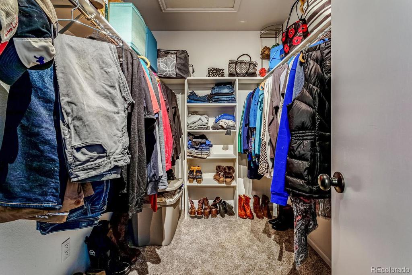
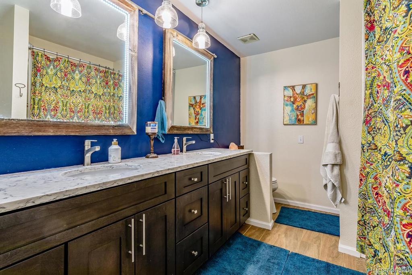
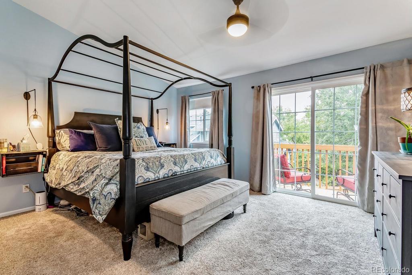
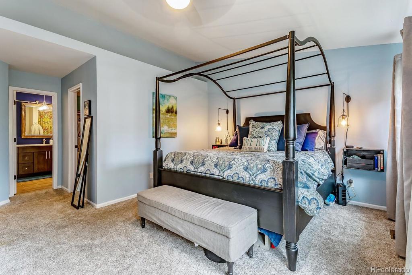
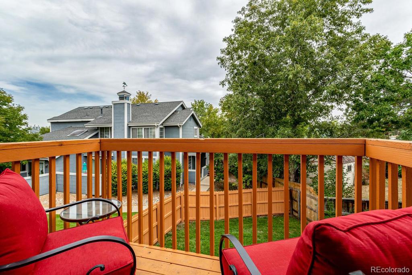
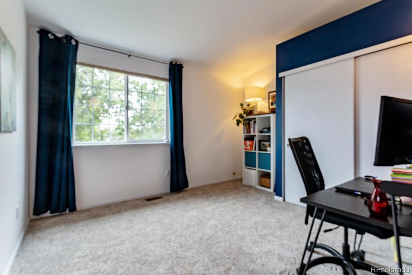
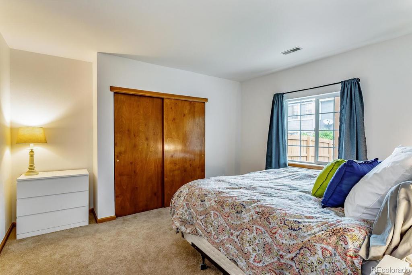
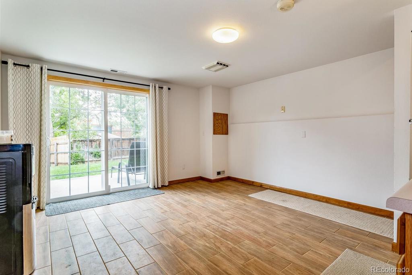
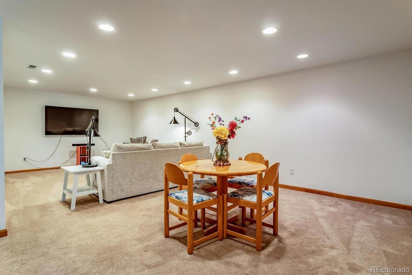
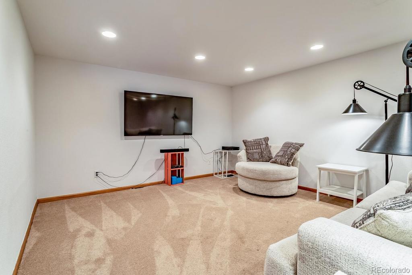
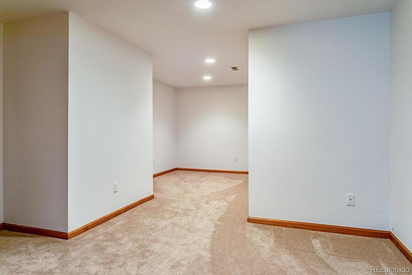
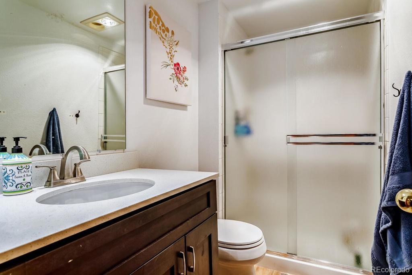
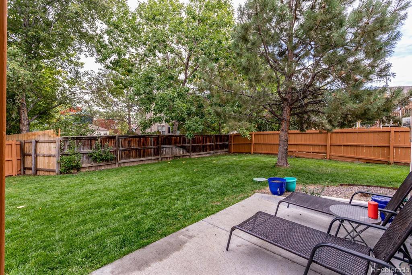
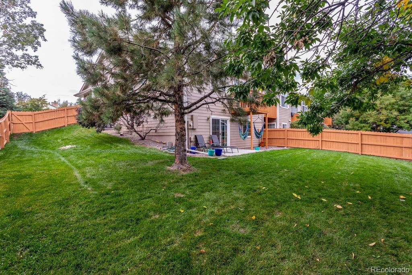
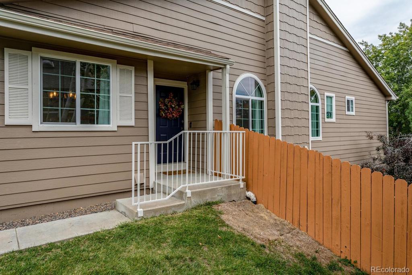


 Menu
Menu


