7850 S Blackstone Parkway
Aurora, CO 80016 — Arapahoe county
Price
$710,000
Sqft
4854.00 SqFt
Baths
4
Beds
4
Description
LOCATION! Beautiful Peyton model by Lennar sits right on the scenic 14th hole of the Blackstone Golf Course. This home has all of the features you've been searching for and designer upgrades galore. Right off the foyer there is a study with elegant French doors. A formal dining room connected to the gourmet kitchen via butler's pass through is perfect for entertaining. Gourmet kitchen with granite slab island, room for seating, stainless appliances, double oven, tons of cabinets and counter space, and walk-in pantry. Step down into the oversized family room with gas fireplace and a wall of windows overlooking the golf course. Upstairs the luxurious master suite includes coffered ceiling and luxury 5 piece bath. Step up into the huge media room perfect for a theater, playroom, office, rec room. The upstairs also includes 3 more bedrooms with private bath access via en-suite or Jack -N-Jill. The 4th bedroom is a guest room with private bathroom! You'll also enjoy a walk out basement, gas fire pit, stamped concrete patio, and covered deck off of your kitchen. There are incredible golf course views and the morning sunrises from your covered deck are breathtaking. This home boasts dual hvac system (one downstairs, one upstairs), a 3 car garage and solar power to top it off!
Blackstone Country Club is Southeast Aurora's premier community, providing an exclusive country club setting at a tremendous value! Residents enjoy the Grand Clubhouse with fitness center, pool, tennis courts, restaurant/grille, social activities, and much more already included in HOA dues, plus an optional golf membership and more. This fantastic location is just 5 minutes to Southlands Mall, 20 minutes to DIA, 35 minutes to Downtown Denver, 15 minutes to Downtown Parker, 5 minutes to Aurora Reservoir, and close to everything the Denver Metro Area has to offer.
Property Level and Sizes
SqFt Lot
11132.00
Lot Features
Elevator, Five Piece Bath, Granite Counters, Jack & Jill Bathroom, Kitchen Island, Primary Suite, Open Floorplan, Pantry, Smoke Free, Walk-In Closet(s)
Lot Size
0.26
Basement
Bath/Stubbed, Exterior Entry, Sump Pump, Unfinished, Walk-Out Access
Interior Details
Interior Features
Elevator, Five Piece Bath, Granite Counters, Jack & Jill Bathroom, Kitchen Island, Primary Suite, Open Floorplan, Pantry, Smoke Free, Walk-In Closet(s)
Appliances
Dishwasher, Disposal, Double Oven, Dryer, Microwave, Oven, Refrigerator, Self Cleaning Oven, Sump Pump, Washer
Electric
Central Air
Flooring
Carpet, Tile, Wood
Cooling
Central Air
Heating
Forced Air
Fireplaces Features
Gas
Exterior Details
Features
Fire Pit, Private Yard
Lot View
Golf Course
Land Details
Garage & Parking
Exterior Construction
Roof
Composition
Construction Materials
Frame, Stone
Exterior Features
Fire Pit, Private Yard
Window Features
Double Pane Windows
Security Features
Smart Locks
Builder Name 1
Lennar
Builder Source
Builder
Financial Details
Previous Year Tax
6229.00
Year Tax
2018
Primary HOA Name
High Plains Metro District, Buyer to Verify
Primary HOA Phone
303-224-0004
Primary HOA Amenities
Clubhouse, Fitness Center, Golf Course, Pool, Tennis Court(s)
Primary HOA Fees Included
Maintenance Grounds, Trash
Primary HOA Fees
175.00
Primary HOA Fees Frequency
Monthly
Location
Schools
Elementary School
Altitude
Middle School
Fox Ridge
High School
Cherokee Trail
Walk Score®
Contact me about this property
Jeff Skolnick
RE/MAX Professionals
6020 Greenwood Plaza Boulevard
Greenwood Village, CO 80111, USA
6020 Greenwood Plaza Boulevard
Greenwood Village, CO 80111, USA
- (303) 946-3701 (Office Direct)
- (303) 946-3701 (Mobile)
- Invitation Code: start
- jeff@jeffskolnick.com
- https://JeffSkolnick.com
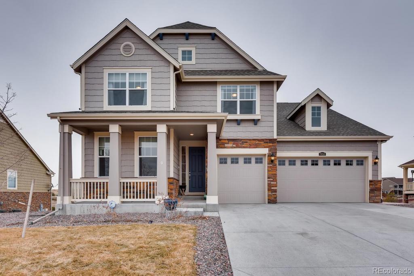
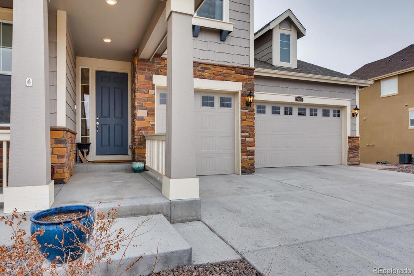
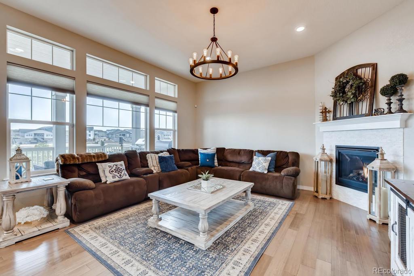
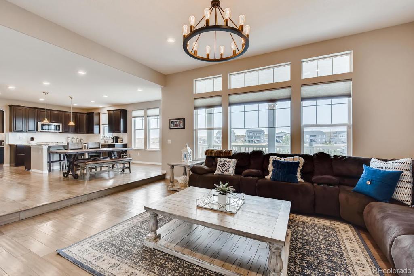
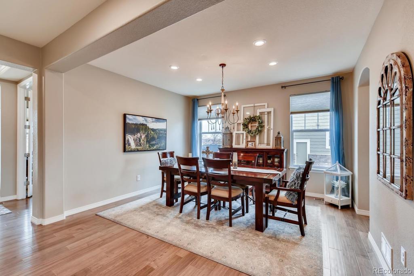
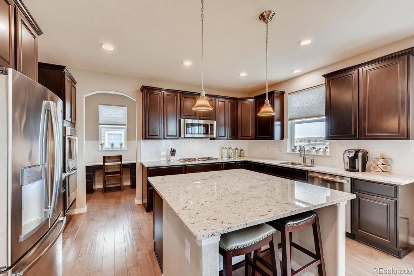
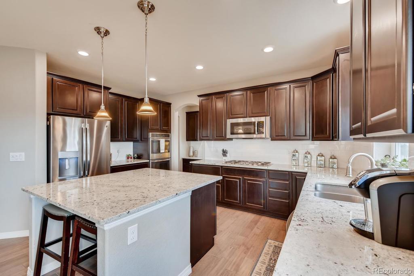
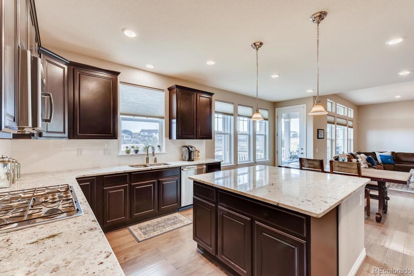
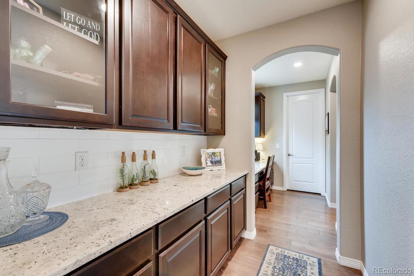
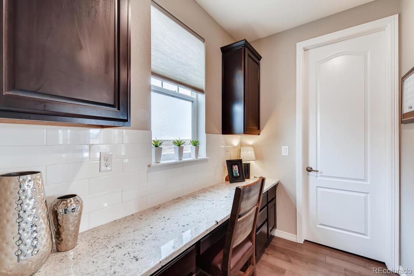
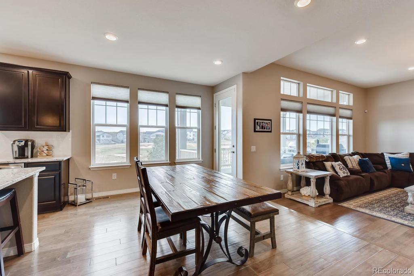
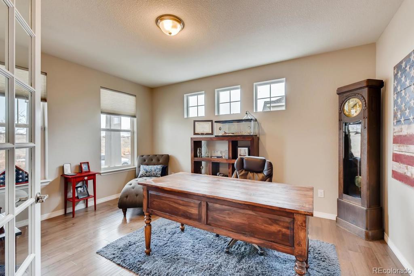
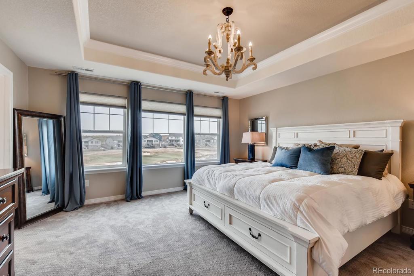
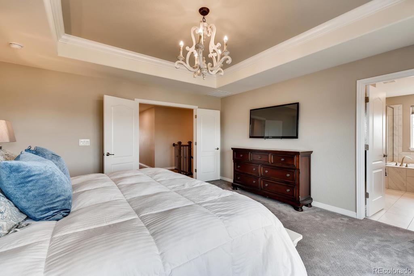
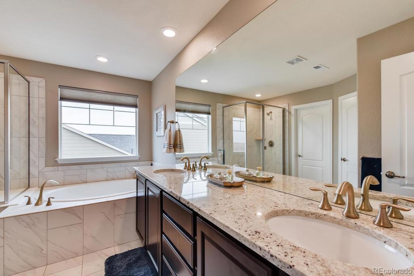
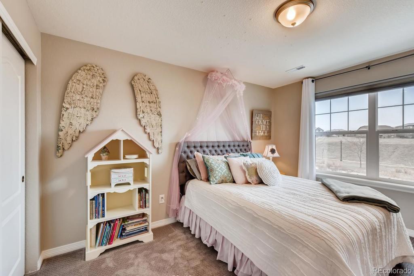
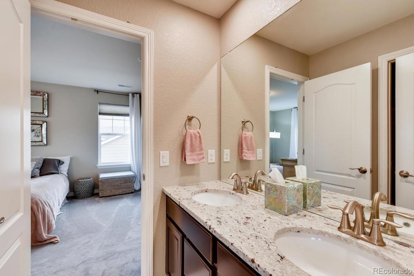
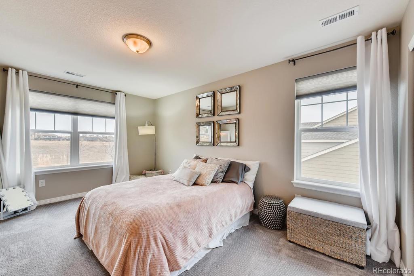
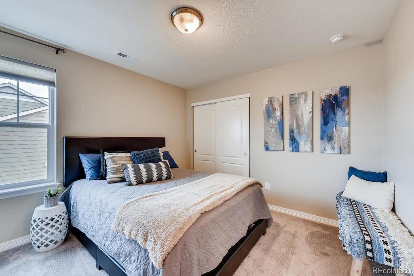
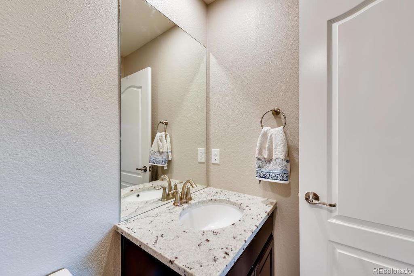
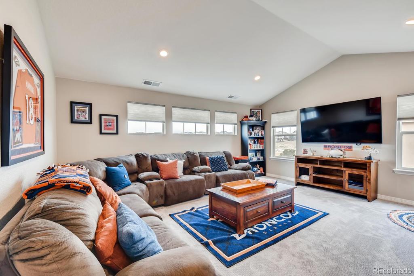
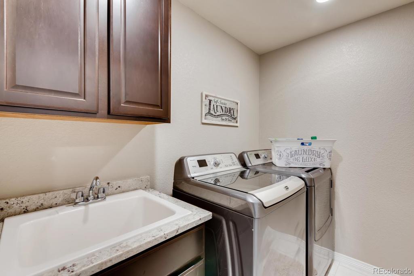
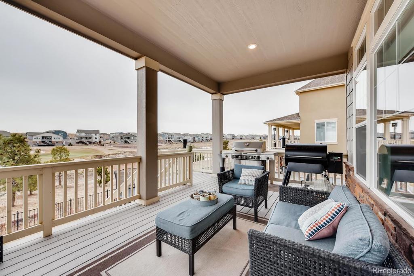
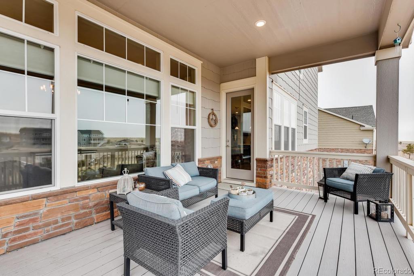
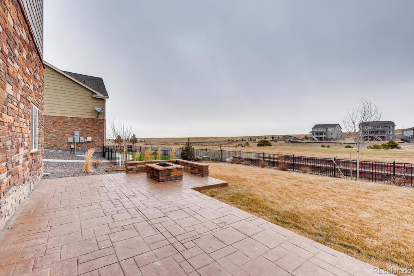
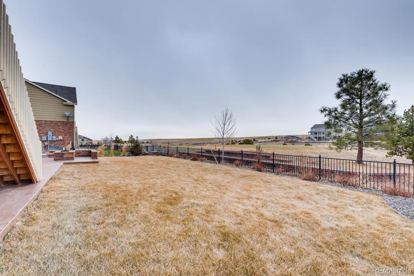
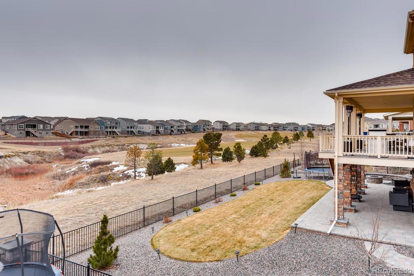
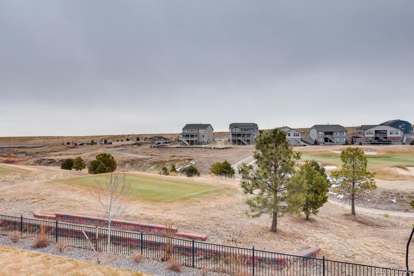
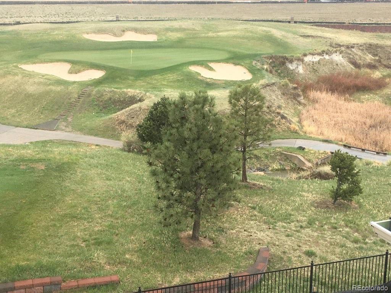
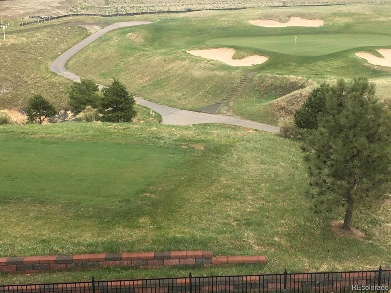


 Menu
Menu


