1044 Mockingbird Street
Brighton, CO 80601 — Adams county
Price
$425,000
Sqft
2235.00 SqFt
Baths
4
Beds
4
Description
Your dream of homeownership is finally here!! This house is move-in ready w/ new carpet, laminate floors, a spacious backyard, and more. You'll get to move in and start making new memories as soon you get the keys. You'll have 4 bedrooms, 3.5 baths, and an open floor plan complemented with an abundance of natural light. The kitchen is within sight of the living allowing you not to miss the movie while you're grabbing a refill on popcorn. The kitchen boasts stainless steel appliances (to be included) and plentiful cabinet and counter space. Upstairs is well thought out, with all bedrooms on the same level, including the master bedroom w/ a walk-in closet and bathroom. The best part... you'll have a BONUS loft space for the kid's toy room, game room, workout space, or whatever your mind desires. And there's MORE!! The finished basement comes with open area space and another bedroom and bath to check off the last box of an extra room for guests. The backyard is the ultimate summer hang-out spot, with the newly poured concrete patio and plenty of grass area for yard games. The location is within walking distance to Ken Mitchell Park, restaurants, and shopping. In addition to quick and easy access to downtown Brighton and major highways. This spacious house is awaiting you to call it home!! Please be sure to take advantage of all virtual resources like photos, virtual tours, single property websites and/or 3D Matterport tours to familiarize yourself with the property prior to in-person showings.
Property Level and Sizes
SqFt Lot
4500.00
Lot Features
Ceiling Fan(s), Granite Counters, Open Floorplan, Walk-In Closet(s)
Lot Size
0.10
Foundation Details
Slab
Basement
Finished
Interior Details
Interior Features
Ceiling Fan(s), Granite Counters, Open Floorplan, Walk-In Closet(s)
Appliances
Dishwasher, Dryer, Microwave, Oven, Range, Refrigerator, Washer
Electric
Central Air
Flooring
Carpet, Concrete, Tile, Wood
Cooling
Central Air
Heating
Forced Air, Natural Gas
Utilities
Electricity Available, Natural Gas Available
Exterior Details
Features
Private Yard
Patio Porch Features
Front Porch,Patio
Water
Public
Sewer
Public Sewer
Land Details
PPA
4650000.00
Road Frontage Type
Public Road
Road Responsibility
Public Maintained Road
Road Surface Type
Paved
Garage & Parking
Parking Spaces
1
Parking Features
Concrete
Exterior Construction
Roof
Composition
Construction Materials
Frame, Wood Siding
Exterior Features
Private Yard
Window Features
Double Pane Windows
Security Features
Smoke Detector(s)
Builder Source
Public Records
Financial Details
PSF Total
$208.05
PSF Finished
$212.33
PSF Above Grade
$296.75
Previous Year Tax
2971.00
Year Tax
2020
Primary HOA Management Type
Professionally Managed
Primary HOA Name
Platte River Ranch South Metropolitan District
Primary HOA Phone
(720) 541-7725
Primary HOA Website
www.wolfersbergerllc.com
Primary HOA Fees
0.00
Primary HOA Fees Frequency
Included in Property Tax
Location
Schools
Elementary School
Henderson
Middle School
Roger Quist
High School
Prairie View
Walk Score®
Contact me about this property
Jeff Skolnick
RE/MAX Professionals
6020 Greenwood Plaza Boulevard
Greenwood Village, CO 80111, USA
6020 Greenwood Plaza Boulevard
Greenwood Village, CO 80111, USA
- (303) 946-3701 (Office Direct)
- (303) 946-3701 (Mobile)
- Invitation Code: start
- jeff@jeffskolnick.com
- https://JeffSkolnick.com
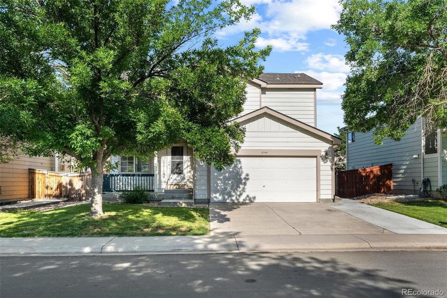
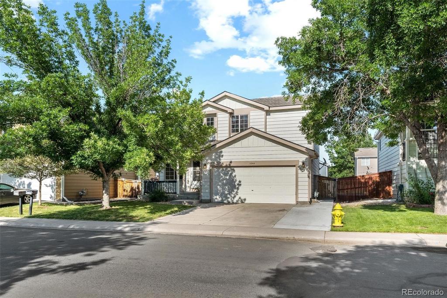
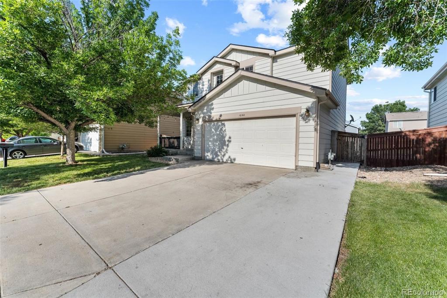
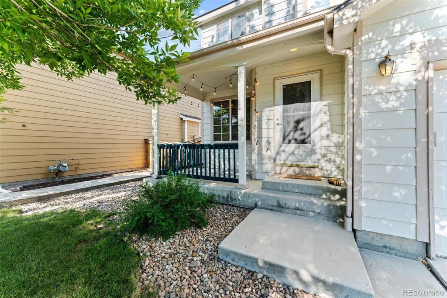
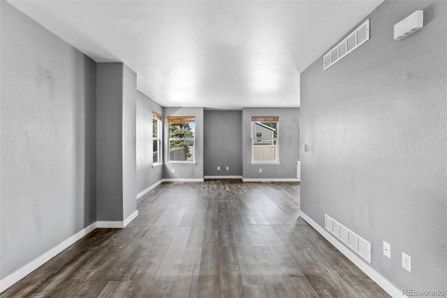
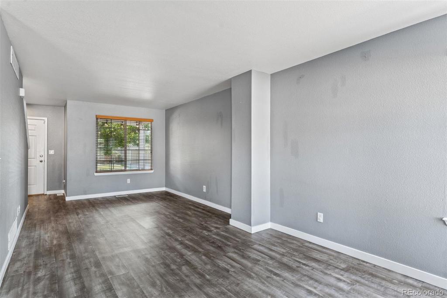
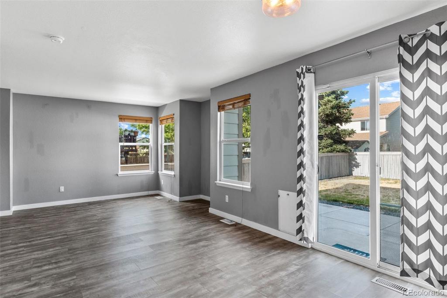
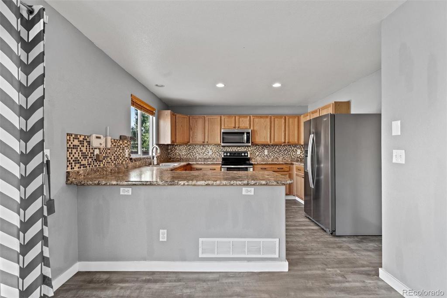
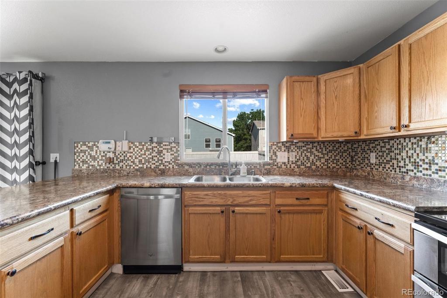
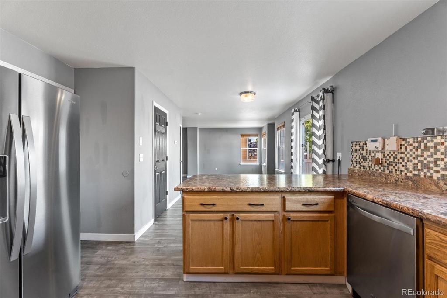
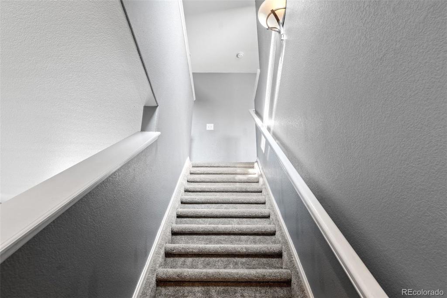
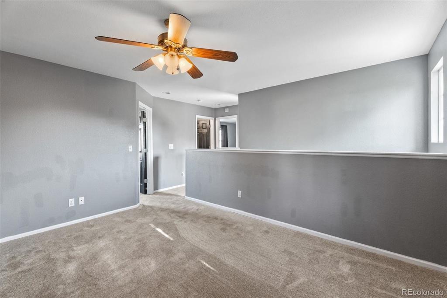
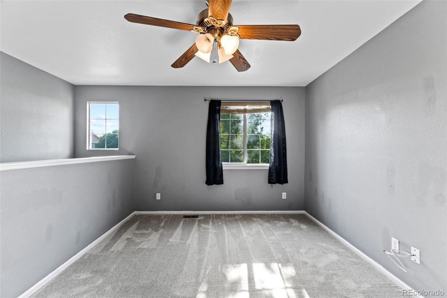
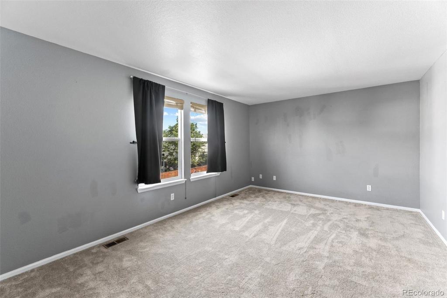
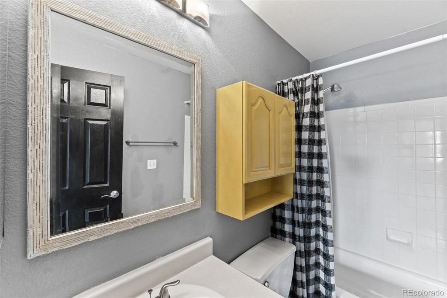
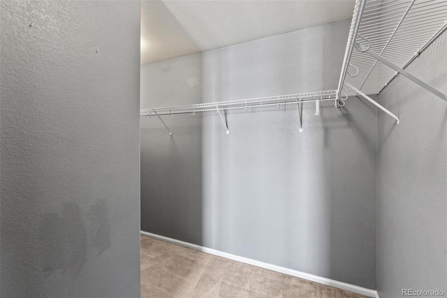
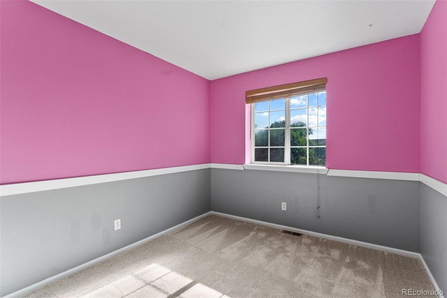
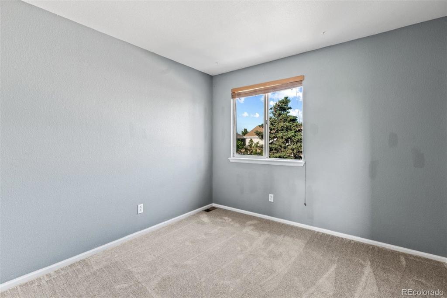
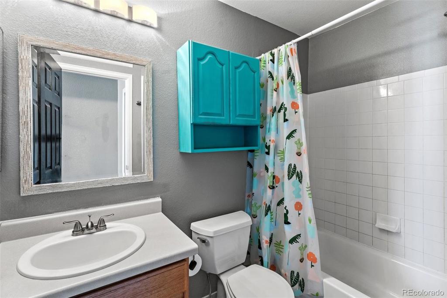
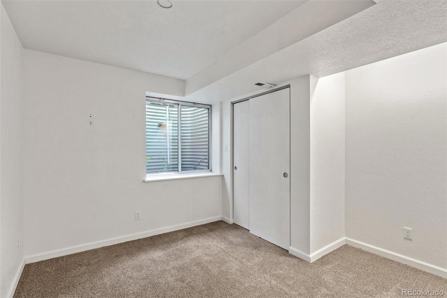
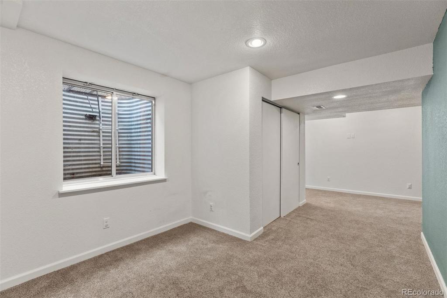
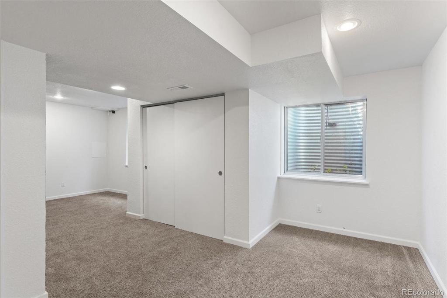
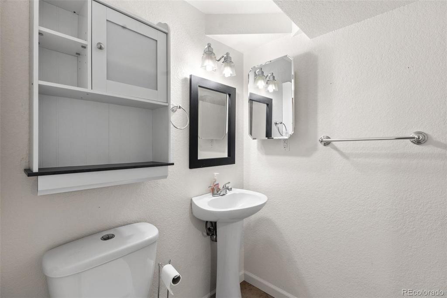
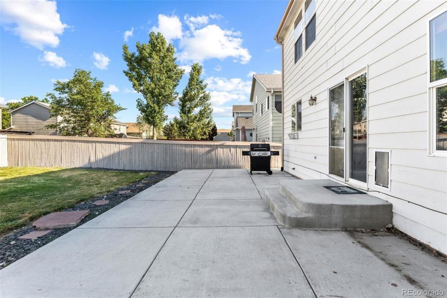
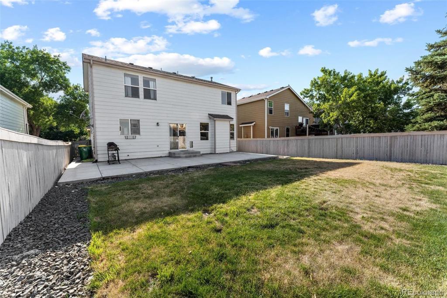
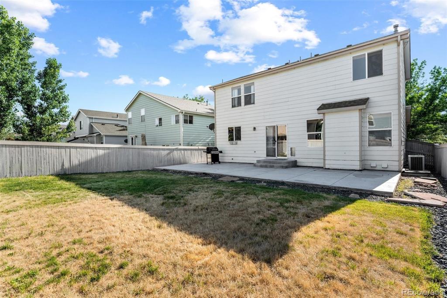
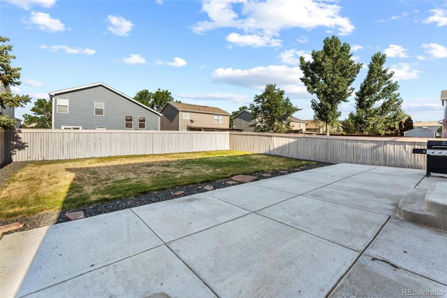


 Menu
Menu


