6854 Serena Drive
Castle Pines, CO 80108 — Douglas county
Price
$595,000
Sqft
3685.00 SqFt
Baths
3
Beds
4
Description
Updated Stylish Traditional Home: Enter Great Room with Grand Staircase having Wrought Iron Spindles. Updated Finishes throughout, Bay Windows, and Huge TREX Deck 34'x15.5' Runnings the Back of the House. Covered Front Porch located on Quiet Cul-DE-Sac across from Park and Trails with Grand Mountain Views. Gorgeous Front Door: Updated Beveled Glass w privacy and Color prisms. Great Room: Formal Living and Dining Room Combo expansive Updated Open Staircase ., Setup as Expansive Dining Room having Grand Real Alabaster Chandelier and Wall Sconces. Main Floor has all Rich Walnut Finished Hardwood Flooring. Spacious Family Room: Grand Mantel w Gas Logs Fireplace., that Opens to Chef's Kitchen w Upgraded Slab Granite Ctop, Island, Upgraded ST ST Appliances, Cooktop and 2 Built-in Ovens. Adult Size Main Floor Bedroom/Office and 3/4 bath having Stunning Slab Granite across from Garage entry door. Upstairs: Enter Master Bedroom Suite w Double Doors and High Ceiling w Large 5 piece bath Master Bath, Gorgeous Slab Granite Ctop with Undermount Sinks, and Huge Walk-in Closet. 2nd Floor: Huge Bonus (Loft) Room has possibilities Pool table Room, Play Room, or Mixed office Room/Family Room {Study, Class Room or Library}. 2 Spacious Bedrooms w Jack and Jill bath between them, having Slab Granite Ctop w undermount sinks. Home Features: Many Custom Upgrades, Updated Staircase, Kitchen and Baths w Beautiful Slab Granite, Glass Front Door, and Custom Drapery. Serene Backyard w Huge Trex Deck, Gorgeous Electrical Retractable Canvas Awning w Lighting, Many trees shading and lovely Flower Gardens. Come See this beautiful home located in Castle Pines: Walk to Daniel's Gate Community Pool, Clubhouse, Trails, Bike Trails and Parks. Well kept, Maintained Home. This Home is very unique in This part of Daniel's Gate with 2 Office rooms., Main Floor and Loft (Study,Class Room, or Library). This home has Private Spaces {Living Rooms Spaces} for Everyone to Enjoy. Larger Unfinished basement has room to ride bikes or Misc.
Property Level and Sizes
SqFt Lot
7144.00
Lot Features
Breakfast Nook, Ceiling Fan(s), Five Piece Bath, Granite Counters, Jack & Jill Bath, Master Suite, Pantry, Radon Mitigation System, Smoke Free, Walk-In Closet(s)
Lot Size
0.16
Foundation Details
Concrete Perimeter,Slab
Basement
Daylight,Interior Entry/Standard,Unfinished
Base Ceiling Height
8.5'
Interior Details
Interior Features
Breakfast Nook, Ceiling Fan(s), Five Piece Bath, Granite Counters, Jack & Jill Bath, Master Suite, Pantry, Radon Mitigation System, Smoke Free, Walk-In Closet(s)
Appliances
Convection Oven, Cooktop, Dishwasher, Disposal, Double Oven, Gas Water Heater, Humidifier, Microwave, Self Cleaning Oven
Electric
Central Air
Flooring
Carpet, Tile, Wood
Cooling
Central Air
Heating
Forced Air, Natural Gas
Fireplaces Features
Family Room, Gas Log, Insert
Utilities
Cable Available, Electricity Connected, Internet Access (Wired), Natural Gas Connected, Phone Available
Exterior Details
Patio Porch Features
Covered,Deck,Front Porch
Lot View
City,Mountain(s)
Water
Public
Sewer
Public Sewer
Land Details
PPA
3531250.00
Road Frontage Type
Public Road
Road Responsibility
Public Maintained Road
Road Surface Type
Paved
Garage & Parking
Parking Spaces
1
Parking Features
Concrete, Storage
Exterior Construction
Roof
Architectural Shingles
Construction Materials
Frame
Architectural Style
Traditional
Window Features
Double Pane Windows, Window Coverings, Window Treatments
Security Features
Carbon Monoxide Detector(s),Smoke Detector(s)
Builder Name 1
Ryland Homes
Builder Source
Public Records
Financial Details
PSF Total
$153.32
PSF Finished
$230.24
PSF Above Grade
$230.24
Previous Year Tax
2793.00
Year Tax
2019
Primary HOA Management Type
Professionally Managed
Primary HOA Name
Castle Pines Master Assoc
Primary HOA Phone
303-904-9374
Primary HOA Website
www.cpnhoa.org
Primary HOA Amenities
Clubhouse,Park,Playground,Pool,Trail(s)
Primary HOA Fees Included
Capital Reserves, Recycling, Snow Removal, Trash
Primary HOA Fees
0.00
Primary HOA Fees Frequency
Annually
Primary HOA Fees Total Annual
600.00
Location
Schools
Elementary School
Timber Trail
Middle School
Rocky Heights
High School
Rock Canyon
Walk Score®
Contact me about this property
Jeff Skolnick
RE/MAX Professionals
6020 Greenwood Plaza Boulevard
Greenwood Village, CO 80111, USA
6020 Greenwood Plaza Boulevard
Greenwood Village, CO 80111, USA
- (303) 946-3701 (Office Direct)
- (303) 946-3701 (Mobile)
- Invitation Code: start
- jeff@jeffskolnick.com
- https://JeffSkolnick.com
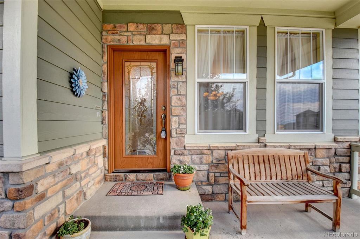
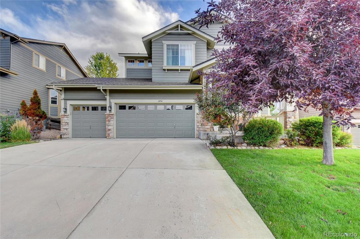
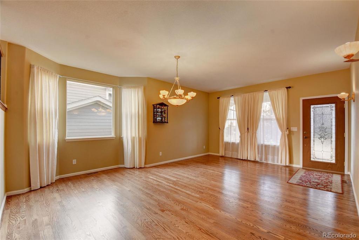
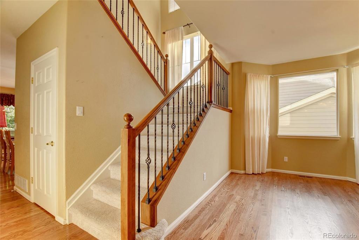
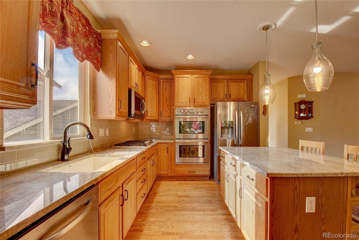
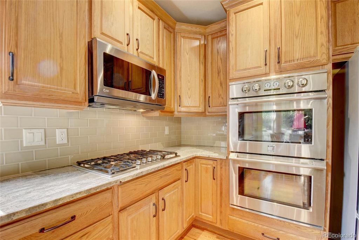
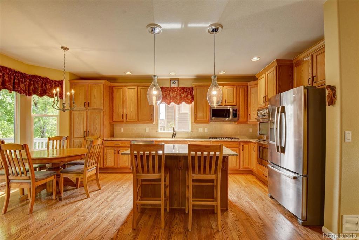
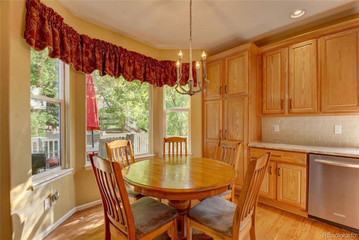
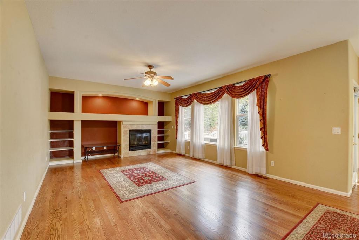
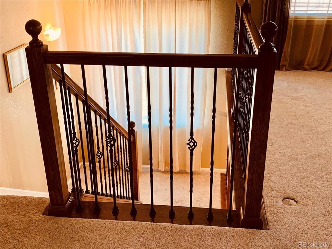
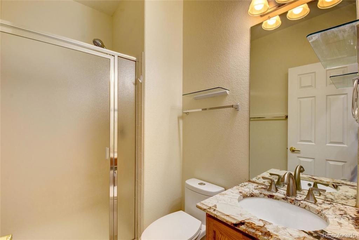
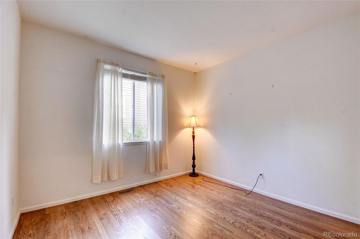
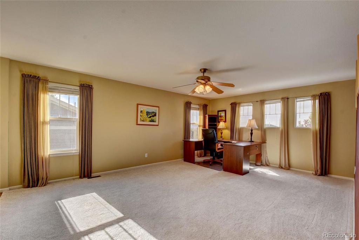
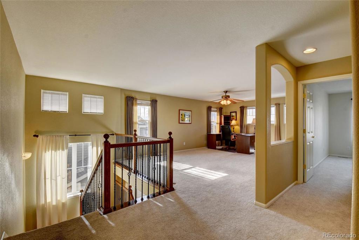
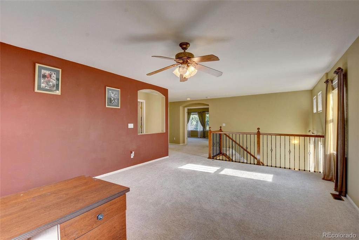
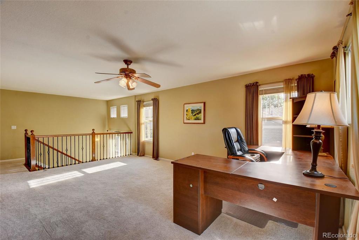
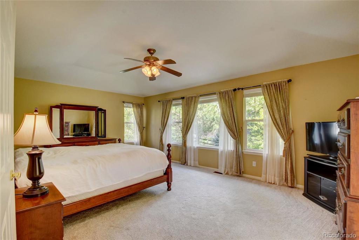
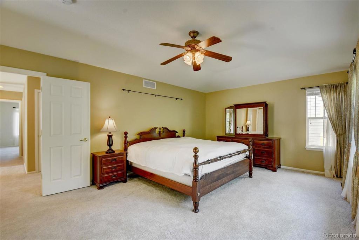
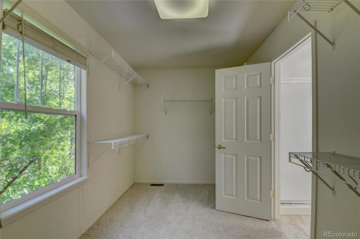
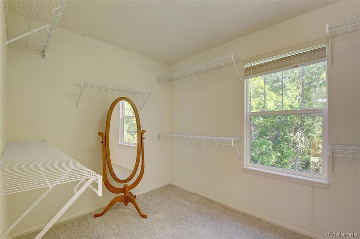
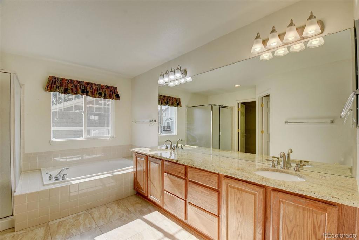
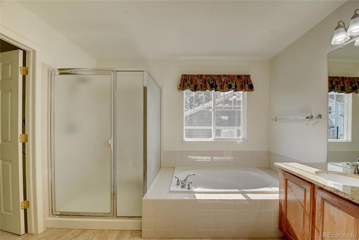
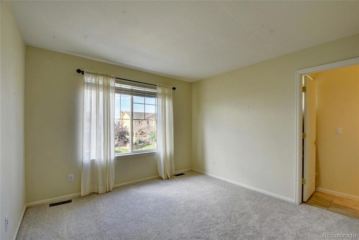
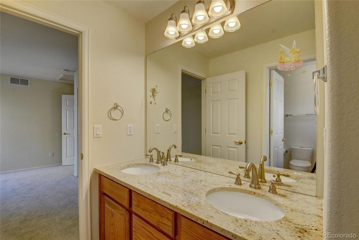
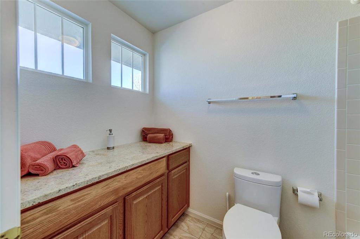
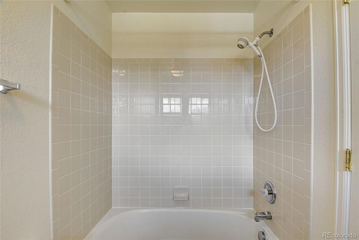
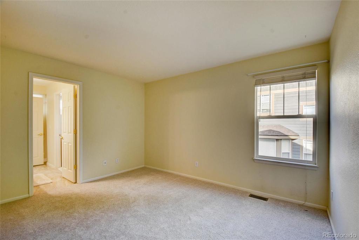
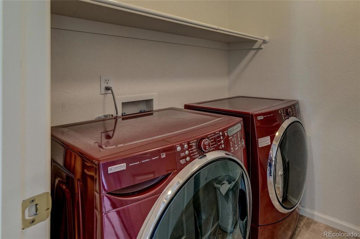
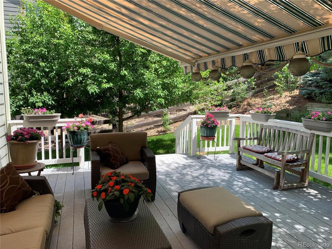
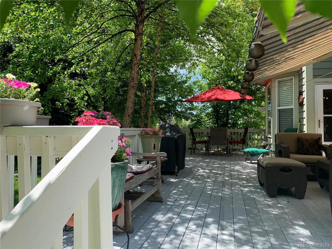
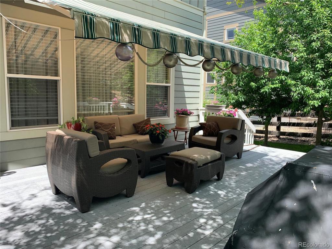
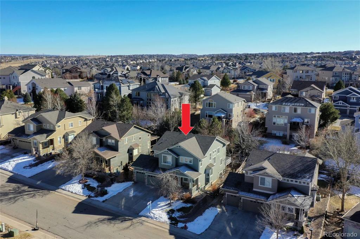
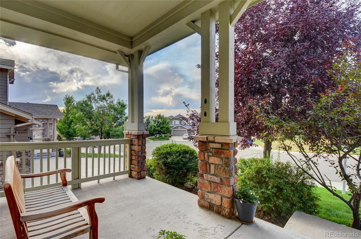
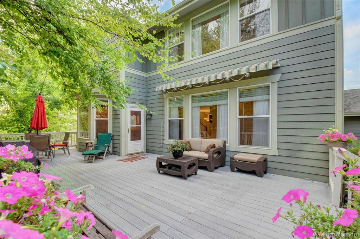
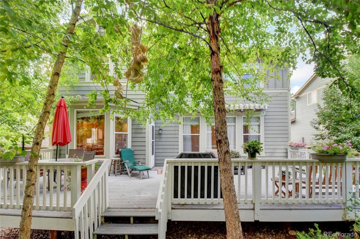
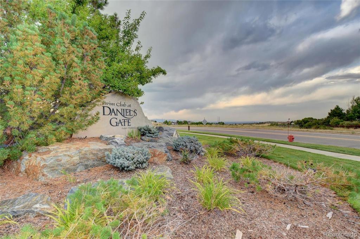
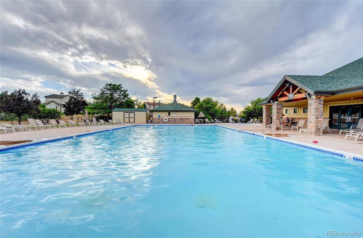
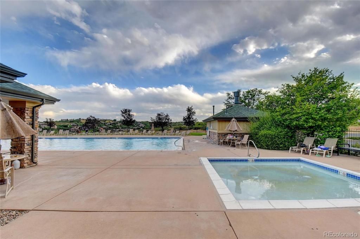
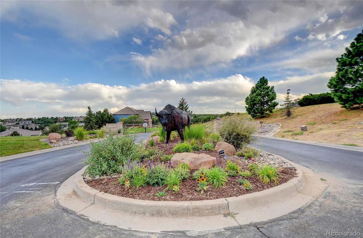
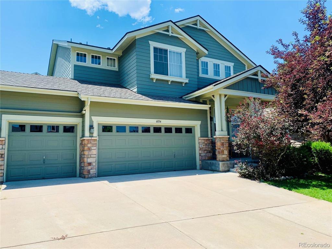


 Menu
Menu


