3215 Glade Gulch Circle
Castle Rock, CO 80104 — Douglas county
Price
$1,279,000
Sqft
4942.00 SqFt
Baths
4
Beds
4
Description
Immaculate mountain contemporary ranch home, situated on a 5.02 acre HORSE PROPERTY lot, located at the end of a culdesac. Incredible unobstructed western facing mountain views., including Mount Evans and Longs Peak., 2020 installed driveway w/addl drainage features., Premium features throughout.,2015 Roof w/class IV hail resistant shingles and transferrable warranty., Central vacuum system w/attachments., Security system installed., LED lighting in almost all fixtures., Home automation control., Central sound system to many rooms and outside., Fire suppression system., 2015 Rinnai tankless whole house hot water heater., CAT 5 wiring through home., Ring video doorbell., Gourmet kitchen w/GE matching appliances, large center island w/granite countertops., large pantry closet., and kitchen eating area w/fireplace. Large covered composite deck and smaller uncovered area., Natural gas line under deck., Main floor master bedroom suite and newly remodeled master bathroom., Lower level family room w/bar area., walk-out lower level w/French doors to patio., Workshop., Mechanical room., dual furnaces., Level lot can be used to add a barn for up to two horses, or could add an outbuilding for storage.,
Property Level and Sizes
SqFt Lot
218671.20
Lot Features
Built-in Features, Ceiling Fan(s), Central Vacuum, Eat-in Kitchen, Five Piece Bath, Granite Counters, High Ceilings, High Speed Internet, Jack & Jill Bath, Jet Action Tub, Kitchen Island, Master Suite, Open Floorplan, Pantry, Smart Lights, Smart Thermostat, Smart Window Coverings, Smoke Free, Sound System, Utility Sink, Vaulted Ceiling(s), Walk-In Closet(s), Wet Bar, Wired for Data
Lot Size
5.02
Foundation Details
Raised
Basement
Crawl Space,Finished,Full,Walk-Out Access
Base Ceiling Height
10'
Interior Details
Interior Features
Built-in Features, Ceiling Fan(s), Central Vacuum, Eat-in Kitchen, Five Piece Bath, Granite Counters, High Ceilings, High Speed Internet, Jack & Jill Bath, Jet Action Tub, Kitchen Island, Master Suite, Open Floorplan, Pantry, Smart Lights, Smart Thermostat, Smart Window Coverings, Smoke Free, Sound System, Utility Sink, Vaulted Ceiling(s), Walk-In Closet(s), Wet Bar, Wired for Data
Appliances
Bar Fridge, Cooktop, Dishwasher, Disposal, Double Oven, Humidifier, Microwave, Refrigerator, Self Cleaning Oven, Tankless Water Heater, Trash Compactor, Wine Cooler
Electric
Central Air
Flooring
Bamboo, Carpet, Tile, Wood
Cooling
Central Air
Heating
Forced Air, Natural Gas
Fireplaces Features
Gas, Gas Log, Great Room, Kitchen
Utilities
Cable Available, Electricity Connected, Internet Access (Wired), Natural Gas Connected, Phone Available
Exterior Details
Features
Gas Valve, Lighting, Rain Gutters
Patio Porch Features
Covered,Deck,Front Porch,Patio
Lot View
Mountain(s)
Water
Well
Sewer
Septic Tank
Land Details
PPA
259960.16
Well Type
Community
Well User
Household w/Irrigation
Road Frontage Type
Public Road
Road Responsibility
Public Maintained Road
Road Surface Type
Paved
Garage & Parking
Parking Spaces
2
Parking Features
Concrete, Dry Walled, Finished, Floor Coating, Lighted, Oversized
Exterior Construction
Roof
Composition
Construction Materials
Brick, Stucco
Architectural Style
Mountain Contemporary
Exterior Features
Gas Valve, Lighting, Rain Gutters
Window Features
Double Pane Windows, Window Coverings
Security Features
Carbon Monoxide Detector(s),Security System,Smart Security System,Smoke Detector(s),Video Doorbell
Builder Name 2
Ryan Homes Colorado
Builder Source
Public Records
Financial Details
PSF Total
$264.06
PSF Finished
$280.71
PSF Above Grade
$526.63
Previous Year Tax
8711.00
Year Tax
2020
Primary HOA Management Type
Professionally Managed
Primary HOA Name
Diversified Property Mgmt
Primary HOA Phone
719-314-4524
Primary HOA Website
www.bellmountainranchhoa.com
Primary HOA Amenities
Park,Playground,Trail(s)
Primary HOA Fees Included
Capital Reserves, Recycling, Road Maintenance, Snow Removal, Trash
Primary HOA Fees
450.00
Primary HOA Fees Frequency
Annually
Primary HOA Fees Total Annual
450.00
Location
Schools
Elementary School
South Ridge
Middle School
Mesa
High School
Douglas County
Walk Score®
Contact me about this property
Jeff Skolnick
RE/MAX Professionals
6020 Greenwood Plaza Boulevard
Greenwood Village, CO 80111, USA
6020 Greenwood Plaza Boulevard
Greenwood Village, CO 80111, USA
- (303) 946-3701 (Office Direct)
- (303) 946-3701 (Mobile)
- Invitation Code: start
- jeff@jeffskolnick.com
- https://JeffSkolnick.com
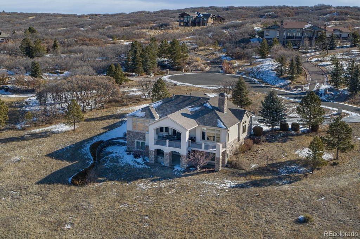
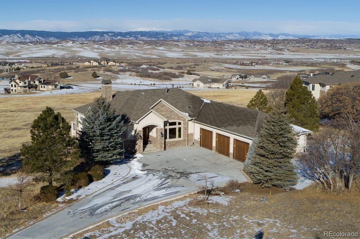
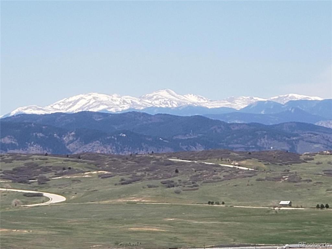
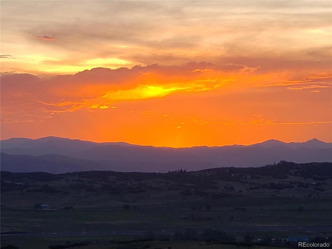
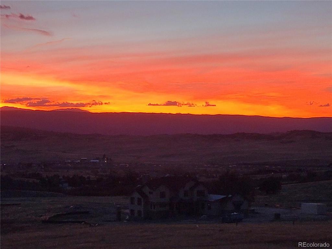
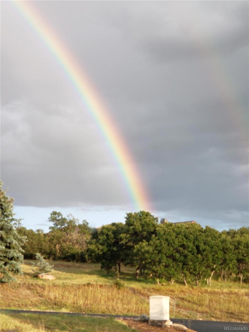
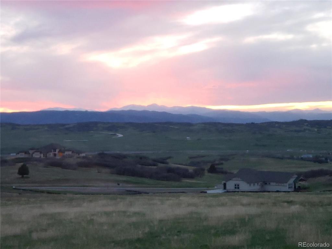
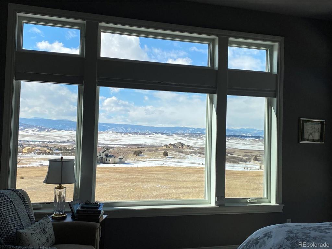
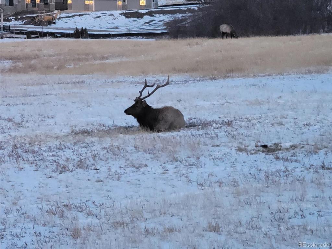
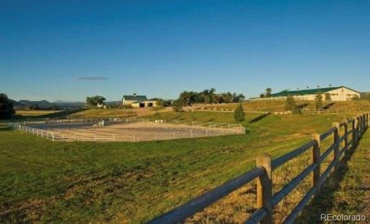
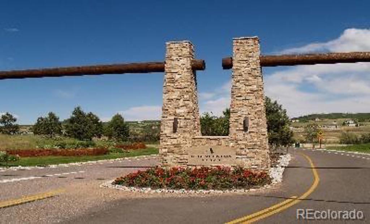
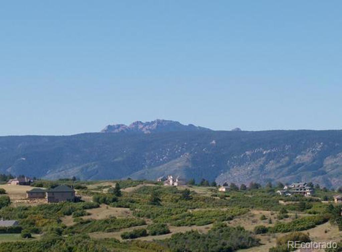
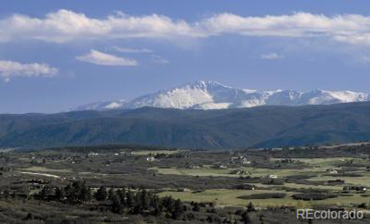
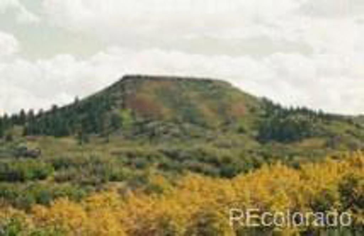
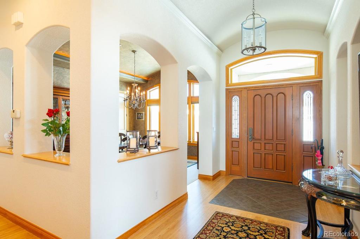
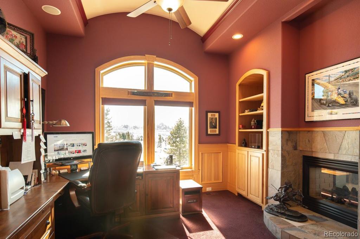
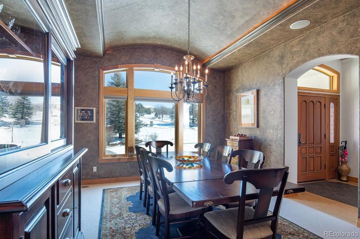
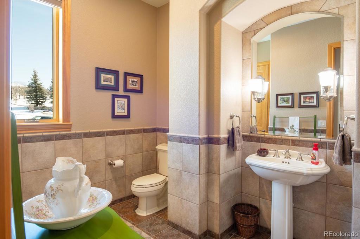
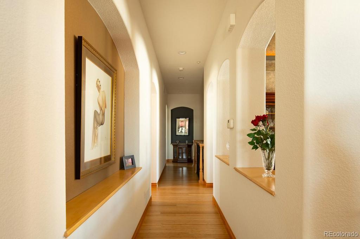
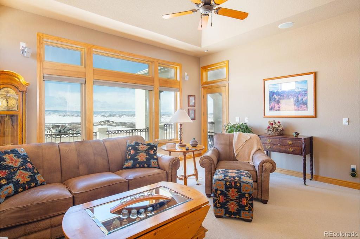
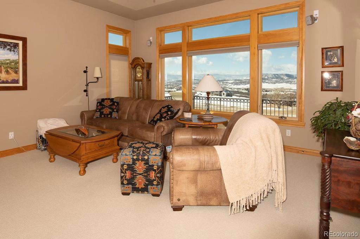
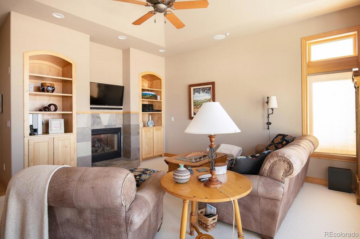
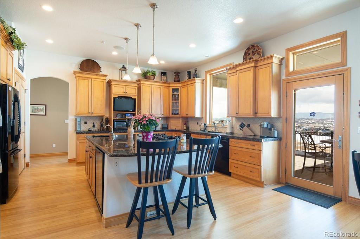
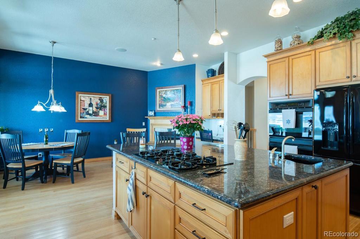
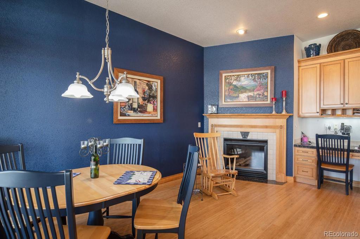
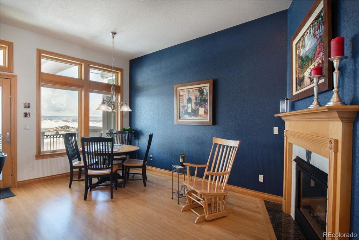
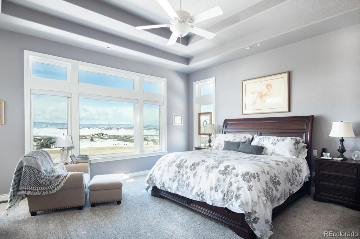
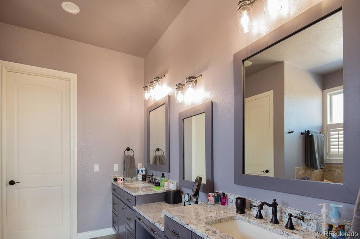
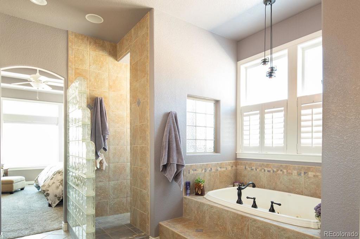
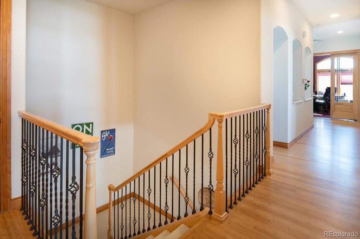
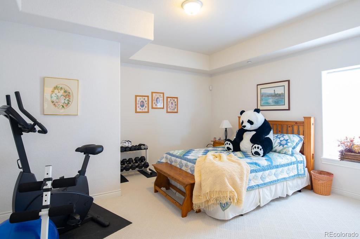
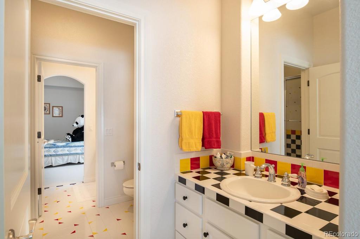
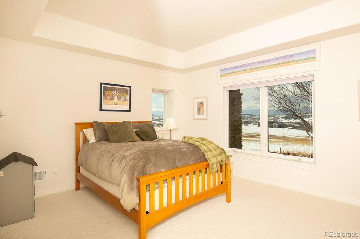
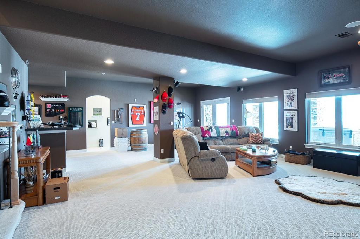
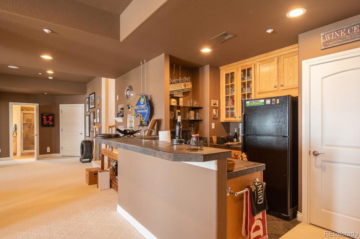
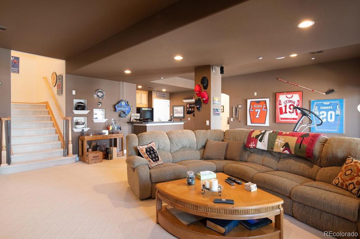
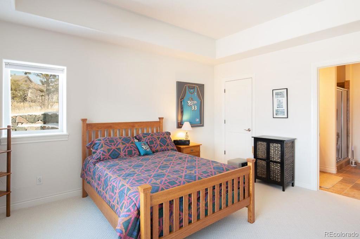
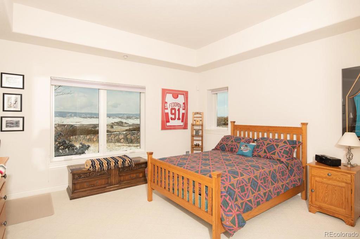
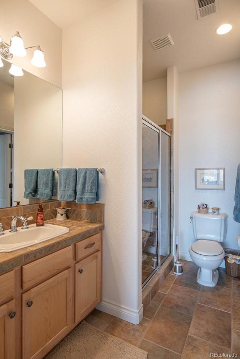
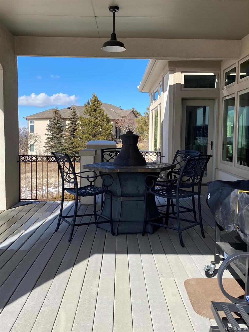


 Menu
Menu


