5378 Canyon View Drive #18
Castle Rock, CO 80104 — Douglas county
Price
$489,990
Sqft
2675.00 SqFt
Baths
3
Beds
3
Description
Luxury Townhome in the heart of Castlerock with a June/July 2021 completion! The beautiful Dresden is a 3 bed, 2.5 bath, includes a loft perfect for second living area or children's play place, attached 2 car garage, and an additional 790 sq ft in the unfinished basement. Upgraded Kitchen includes gas cooktop and hood, microwave/oven wall unit, black stainless appliances, and upgraded cabinets. Open floorplan with living area and fireplace, formal dining space, island kitchen, and upgraded wood flooring throughout the main level. Tile flooring is standard in all your wet areas, and laundry is conveniently located upstairs near all bedrooms. Includes energy-efficient furnace, A/C, tankless water heater, and 2" white blinds. Right outside your back door, you can enjoy miles of walking trails through the beautiful scenery of the nature filled canyons. Don't miss out on living at The Enclave, just moments away from major highways, shopping, dining, award winning Douglas County Schools, and multiple outdoor activities! Photos are from model home.
Property Level and Sizes
SqFt Lot
2613.60
Lot Features
Eat-in Kitchen, Entrance Foyer, Granite Counters, Kitchen Island, Master Suite, Open Floorplan, Pantry, Solid Surface Counters, Walk-In Closet(s), Wired for Data
Lot Size
0.06
Foundation Details
Slab
Basement
Full,Unfinished
Base Ceiling Height
9 ft
Common Walls
End Unit,No One Above,No One Below
Interior Details
Interior Features
Eat-in Kitchen, Entrance Foyer, Granite Counters, Kitchen Island, Master Suite, Open Floorplan, Pantry, Solid Surface Counters, Walk-In Closet(s), Wired for Data
Appliances
Dishwasher, Disposal, Gas Water Heater, Microwave, Range Hood
Laundry Features
In Unit
Electric
Central Air
Flooring
Carpet, Laminate, Tile
Cooling
Central Air
Heating
Forced Air, Heat Pump, Natural Gas
Utilities
Cable Available, Electricity Connected, Natural Gas Available, Natural Gas Connected
Exterior Details
Features
Rain Gutters
Patio Porch Features
Patio
Water
Public
Sewer
Public Sewer
Land Details
PPA
7573783.33
Road Responsibility
Public Maintained Road
Road Surface Type
Paved
Garage & Parking
Parking Spaces
1
Parking Features
Concrete
Exterior Construction
Roof
Architectural Shingles
Construction Materials
Cement Siding, Frame, Stone
Architectural Style
Contemporary
Exterior Features
Rain Gutters
Window Features
Double Pane Windows, Window Coverings
Security Features
Carbon Monoxide Detector(s),Smoke Detector(s)
Builder Name 1
Dream Finder Homes
Financial Details
PSF Total
$169.88
PSF Finished
$241.08
PSF Above Grade
$241.08
Previous Year Tax
4800.00
Year Tax
2019
Primary HOA Management Type
Professionally Managed
Primary HOA Name
PCMS Management Company
Primary HOA Phone
303-224-0004
Primary HOA Website
www.foundersmasterhoa.com
Primary HOA Fees Included
Irrigation Water, Maintenance Grounds, Maintenance Structure, Snow Removal, Trash
Primary HOA Fees
50.00
Primary HOA Fees Frequency
Quarterly
Primary HOA Fees Total Annual
2576.00
Location
Schools
Elementary School
Rock Ridge
Middle School
Mesa
High School
Douglas County
Walk Score®
Contact me about this property
Jeff Skolnick
RE/MAX Professionals
6020 Greenwood Plaza Boulevard
Greenwood Village, CO 80111, USA
6020 Greenwood Plaza Boulevard
Greenwood Village, CO 80111, USA
- (303) 946-3701 (Office Direct)
- (303) 946-3701 (Mobile)
- Invitation Code: start
- jeff@jeffskolnick.com
- https://JeffSkolnick.com
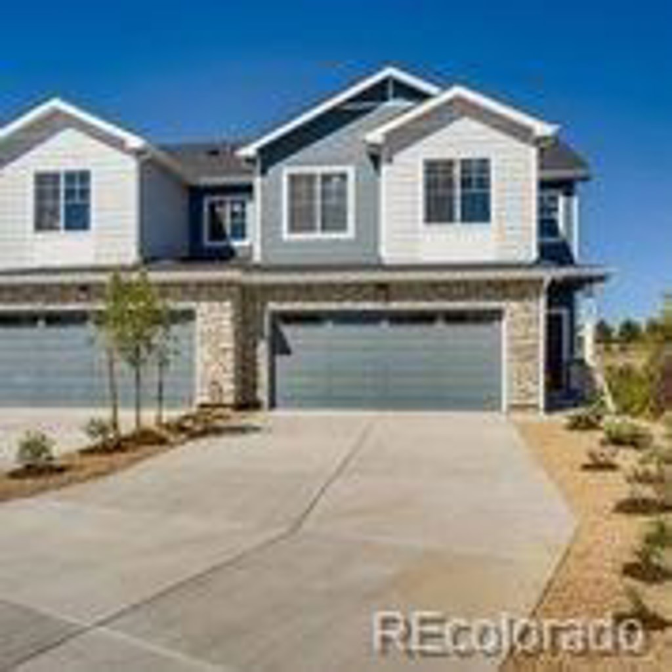


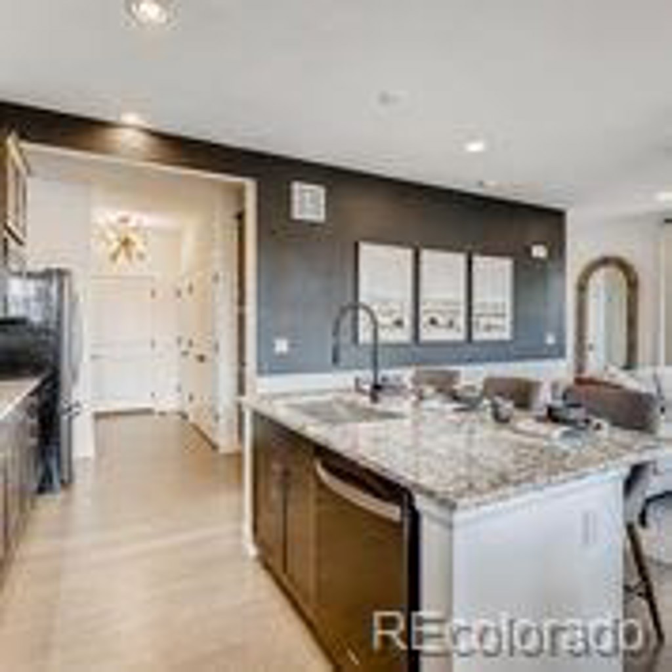
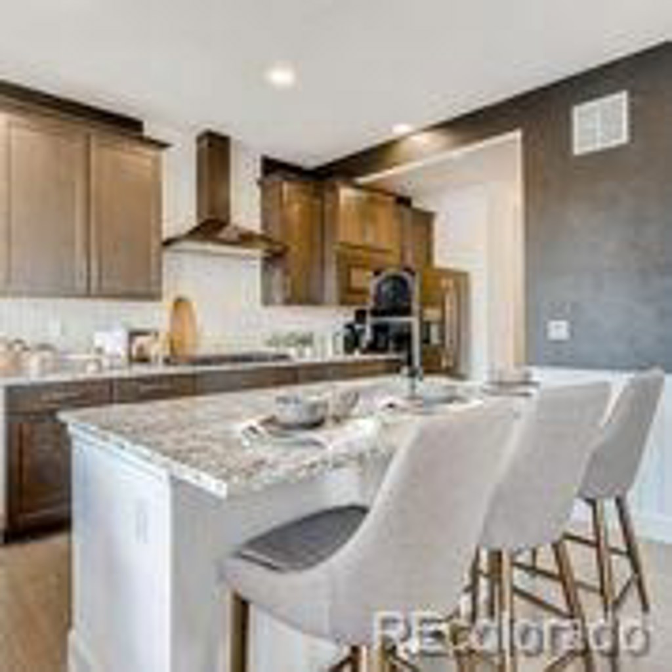

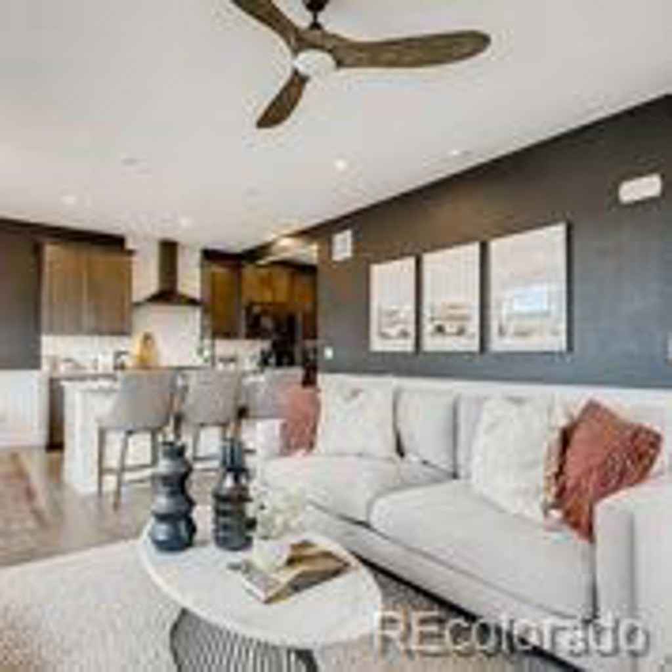


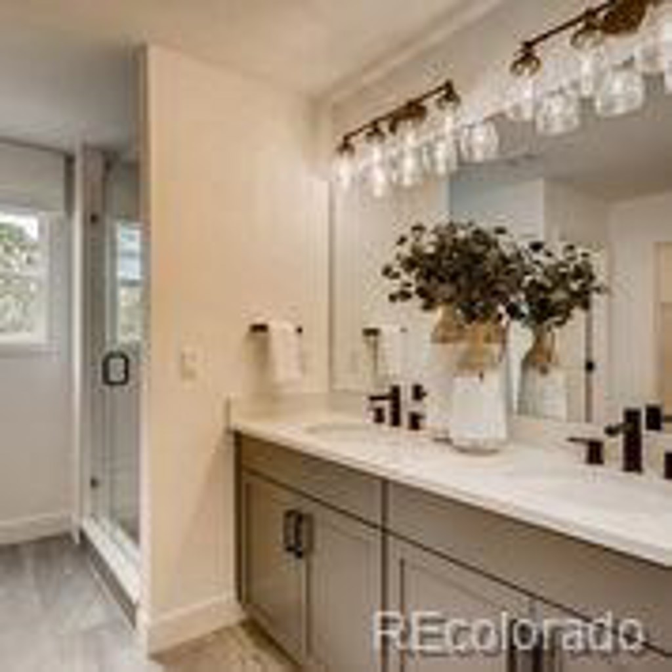

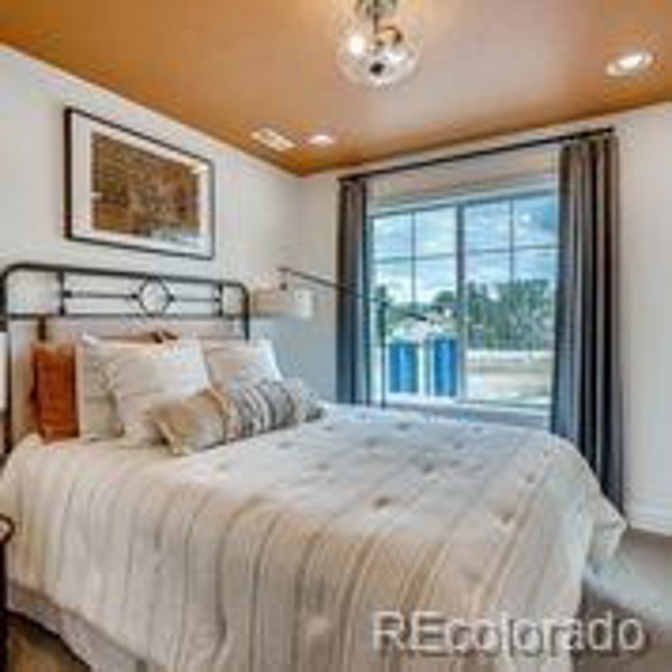
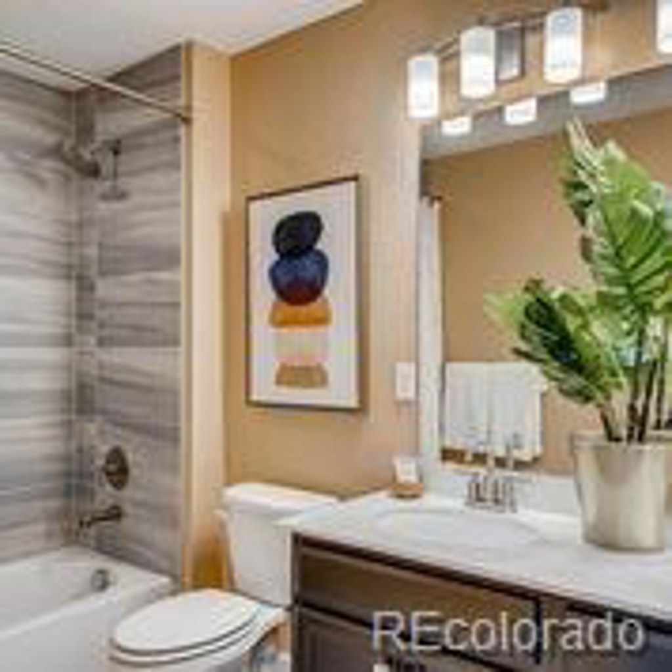


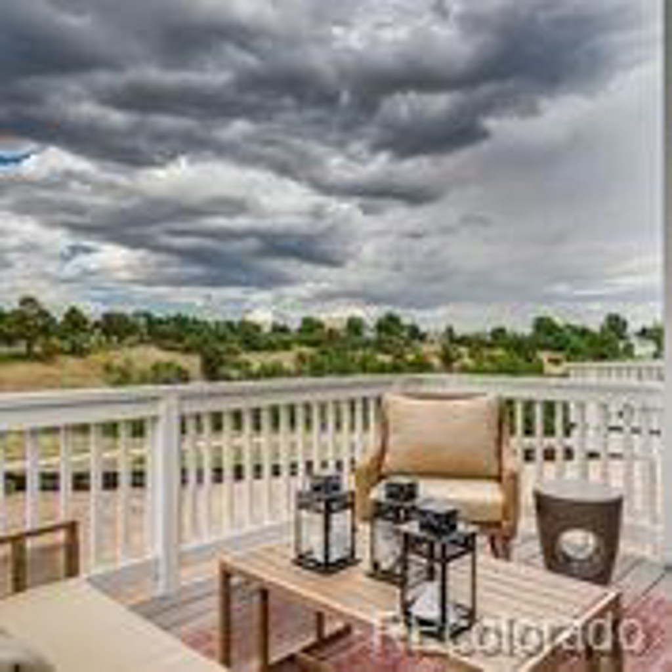


 Menu
Menu


