498 E Oak Hills Drive
Castle Rock, CO 80108 — Douglas county
Price
$1,850,000
Sqft
13410.00 SqFt
Baths
10
Beds
7
Description
Custom home in Oak Hills poised on 5 secluded acres! Breathtaking mountain views, gated entrance, zoned for horses, new carpet, new paint, new impact resistant roof, updated guest house. Formal living room with hardwood flooring, vaulted ceilings, marble fireplace and picture windows. Large formal dining room with butlers pantry. The updated kitchen features custom cabinets, slab granite, center island, breakfast bar, stainless appliances, desk station, eat-in area. Vaulted family room, hardwoods and a brick fireplace. Step out onto the new 2000+ sq ft steel-framed composite megadeck with grill, fire pit, and panoramic views. The vaulted main floor master suite features a fireplace, custom walk-in closet, updated 5-piece master bathroom. There are 2 more large bedrooms on the main floor, 5-piece bath and half bath. Upstairs is a spacious bedroom with 2 sitting areas, a remodeled bath and study. The bedrooms are all spacious! The walk-out lower level has 2 separate rec rooms, 2 fireplaces, wet bar, bedroom, 3 bathrooms, 2 workshops, laundry room and plenty of extra storage. Spacious yard with dozens of mature trees around the perimeter to provide privacy, professional landscaped grounds with a large garden area. The guest house features a full kitchen, open concept living area, bedroom, full bathroom, walk-in closet, upstairs is a finished storage room and utility room. It is perfect for a mother-in-law suite, caretaker quarters, artist studio or fitness center. Easy access to I-25, DTC, Downtown, Colorado Springs. Close to Skyridge Hospital, Park Meadows Mall, entertainment and restaurants. Country living with the convenience of being close to everything! Drone Video: https://rem.ax/2Ze0TuP
Property Level and Sizes
SqFt Lot
219542.00
Lot Features
Built-in Features, Ceiling Fan(s), Central Vacuum, Eat-in Kitchen, Entrance Foyer, Five Piece Bath, Granite Counters, In-Law Floor Plan, Jet Action Tub, Kitchen Island, Master Suite, Open Floorplan, Pantry, Smoke Free, Tile Counters, Utility Sink, Vaulted Ceiling(s), Walk-In Closet(s), Wet Bar
Lot Size
5.04
Foundation Details
Slab
Basement
Exterior Entry,Finished,Full,Interior Entry/Standard,Walk-Out Access
Interior Details
Interior Features
Built-in Features, Ceiling Fan(s), Central Vacuum, Eat-in Kitchen, Entrance Foyer, Five Piece Bath, Granite Counters, In-Law Floor Plan, Jet Action Tub, Kitchen Island, Master Suite, Open Floorplan, Pantry, Smoke Free, Tile Counters, Utility Sink, Vaulted Ceiling(s), Walk-In Closet(s), Wet Bar
Appliances
Convection Oven, Cooktop, Dishwasher, Disposal, Double Oven, Microwave, Oven, Range Hood, Refrigerator, Self Cleaning Oven
Laundry Features
In Unit
Electric
Central Air
Flooring
Carpet, Tile, Wood
Cooling
Central Air
Heating
Baseboard, Forced Air
Fireplaces Features
Basement, Bedroom, Family Room, Free Standing, Gas, Gas Log, Great Room, Living Room, Master Bedroom, Outside, Rec/Bonus Room, Wood Burning, Wood Burning Stove
Utilities
Cable Available, Electricity Connected, Internet Access (Wired), Natural Gas Connected, Phone Connected
Exterior Details
Features
Fire Pit, Garden, Gas Grill, Private Yard
Patio Porch Features
Covered,Deck,Front Porch,Patio,Wrap Around
Lot View
Mountain(s),Valley
Water
Private
Sewer
Septic Tank
Land Details
PPA
352182.54
Well Type
Operational,Private
Well User
Household w/Livestock
Road Frontage Type
Public Road
Road Responsibility
Private Maintained Road, Public Maintained Road
Road Surface Type
Paved
Garage & Parking
Parking Spaces
1
Parking Features
Circular Driveway, Concrete, Oversized
Exterior Construction
Roof
Composition
Construction Materials
Brick, Frame
Exterior Features
Fire Pit, Garden, Gas Grill, Private Yard
Window Features
Double Pane Windows, Skylight(s), Window Coverings, Window Treatments
Builder Source
Public Records
Financial Details
PSF Total
$132.36
PSF Finished
$142.63
PSF Above Grade
$213.34
Previous Year Tax
10057.00
Year Tax
2019
Primary HOA Management Type
Self Managed
Primary HOA Name
Oak Hills HOA
Primary HOA Phone
303-790-2635
Primary HOA Website
www.oakhillshoa.com
Primary HOA Fees
25.00
Primary HOA Fees Frequency
Monthly
Primary HOA Fees Total Annual
300.00
Location
Schools
Elementary School
Buffalo Ridge
Middle School
Rocky Heights
High School
Rock Canyon
Walk Score®
Contact me about this property
Jeff Skolnick
RE/MAX Professionals
6020 Greenwood Plaza Boulevard
Greenwood Village, CO 80111, USA
6020 Greenwood Plaza Boulevard
Greenwood Village, CO 80111, USA
- (303) 946-3701 (Office Direct)
- (303) 946-3701 (Mobile)
- Invitation Code: start
- jeff@jeffskolnick.com
- https://JeffSkolnick.com
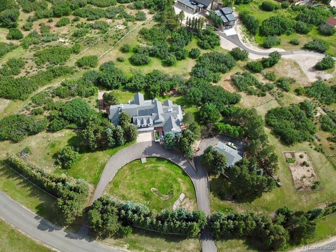
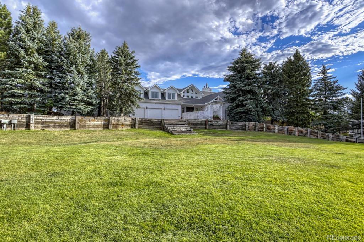
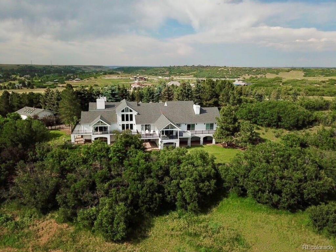
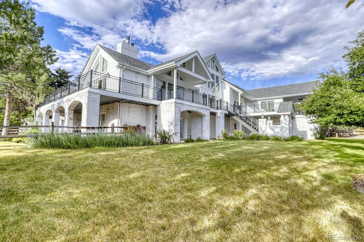
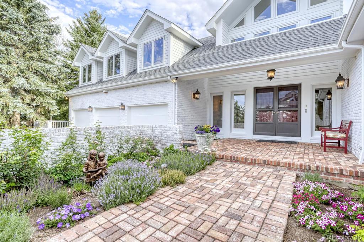
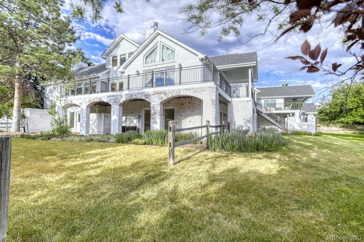
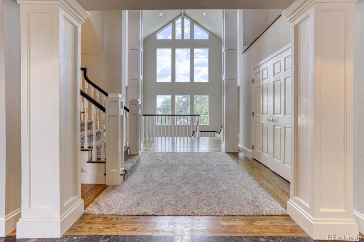
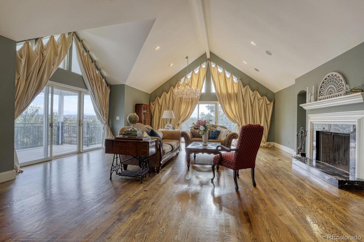
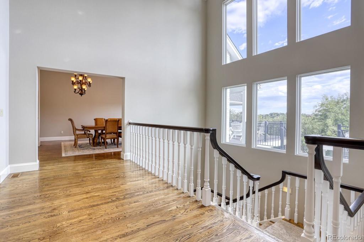
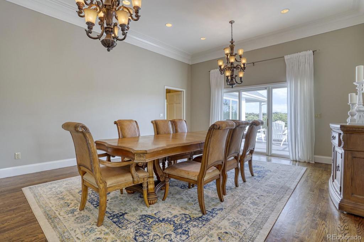
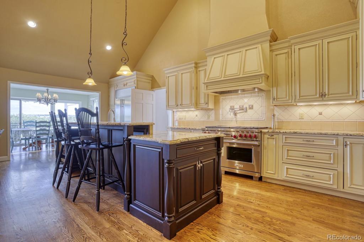
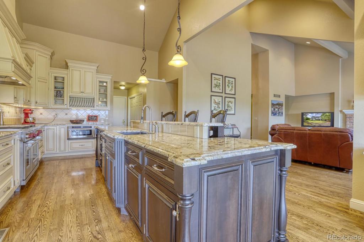
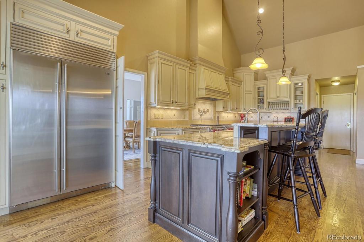
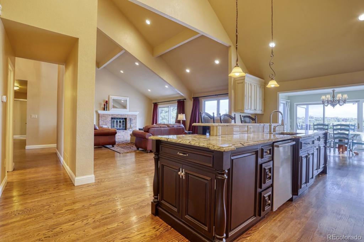
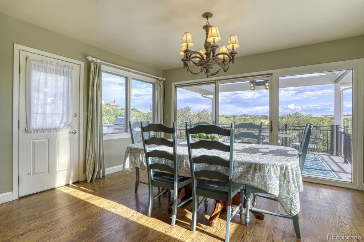
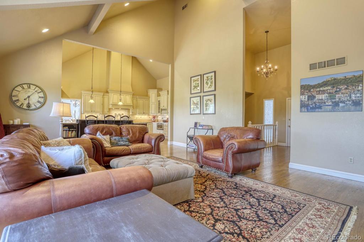
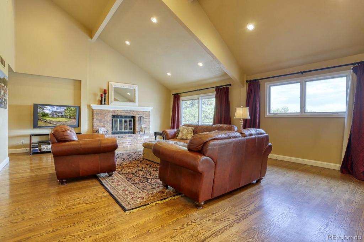
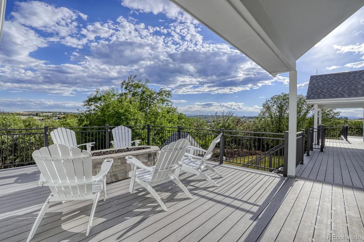
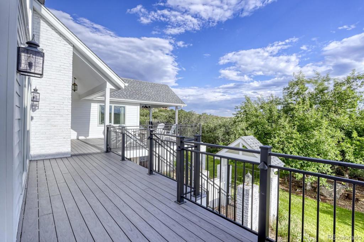
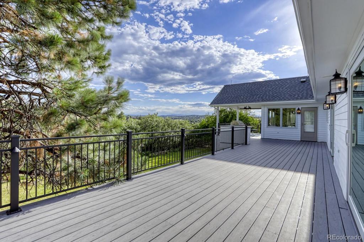
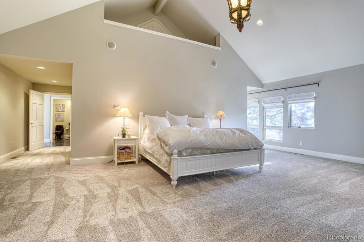
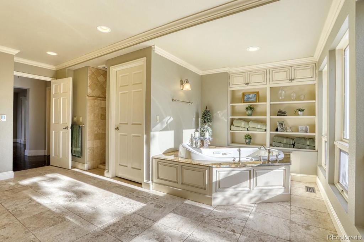
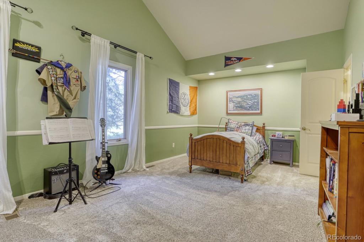
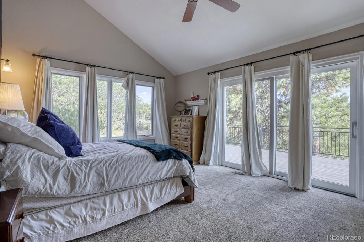
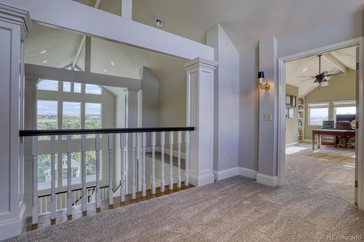
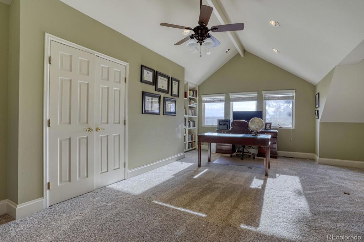
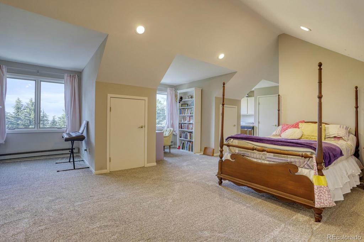
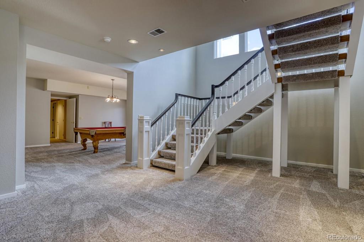
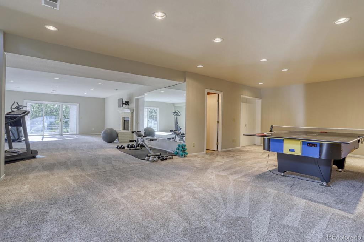
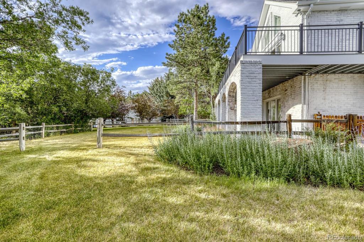
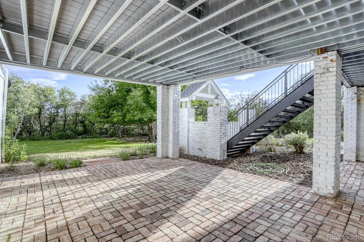
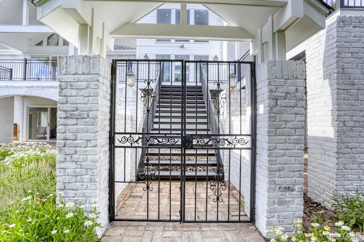
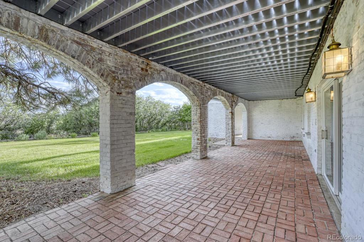
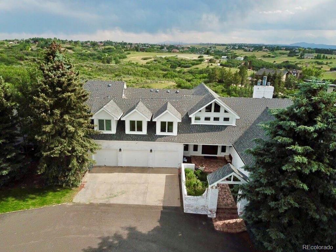
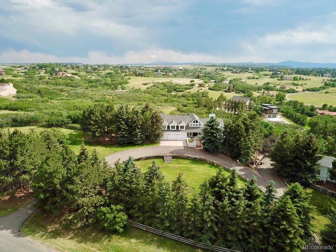
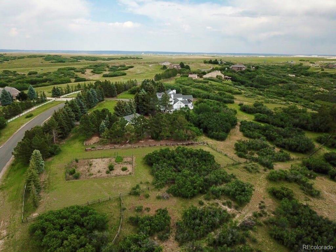
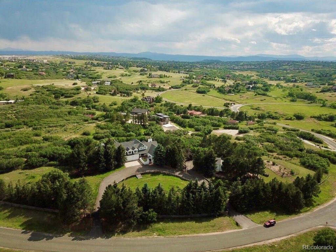
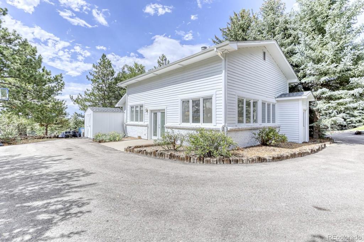
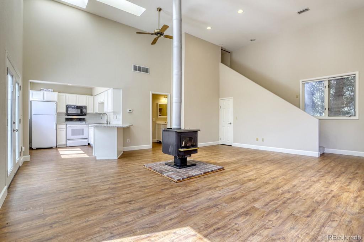
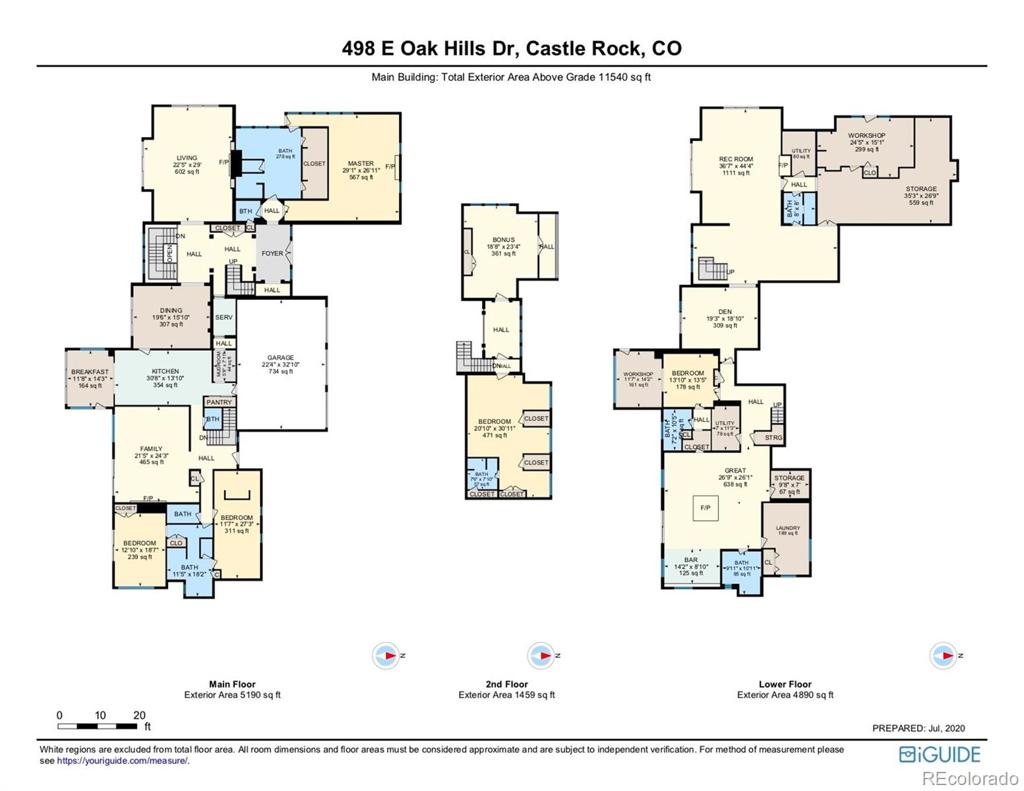


 Menu
Menu


