1446 Colebrook Court
Castle Rock, CO 80109 — Douglas county
Price
$525,000
Sqft
4382.00 SqFt
Baths
4
Beds
5
Description
Don't miss this stately Castle Highlands home perfectly situated on a quiet cul-de-sac street. An entertainer's dream this Castle Rock stunner offers both formal and informal dining spaces, a great room-style family room and an expansive finished basement. An impressive 2-floor foyers and elegant living room and dining room provide an warm welcome. Natural light and space abound throughout the well-maintained interior that features soaring ceilings and large windows. The kitchen delights with center island, abundant cabinets, pantry and sunny breakfast nook. A soaring vaulted ceiling and cozy gas fireplace in the family room are the highlight of the home. Main floor also has a dedicated office space and large laundry room. Walk upstairs to the sizable master suite that features a large 5-piece ensuite bathroom and generous walk-in closet. Upper level is completed by 3 secondary bedrooms that share a full bathroom with double sinks. The full finished basement is the perfect venue to watch the big game and features a huge rec room with built-in entertainment center, wet bar, bedroom and full bathroom. Fantastic covered patio looks out over the fenced backyard that includes lush lawn, mature trees, garden beds and a dedicated space for a trampoline. Amazing Castle Rock location just .5 miles to amazing indoor and outdoor recreation and entertainment at Philip S. Miller Park and minutes to historic downtown with unique shopping and dining options and year round community events.
Property Level and Sizes
SqFt Lot
7754.00
Lot Features
Ceiling Fan(s), Corian Counters, Eat-in Kitchen, Five Piece Bath, High Ceilings, Laminate Counters, Master Suite, Open Floorplan, Radon Mitigation System, Smoke Free, Solid Surface Counters, Utility Sink, Vaulted Ceiling(s), Walk-In Closet(s)
Lot Size
0.18
Basement
Finished,Full,Interior Entry/Standard,Sump Pump
Common Walls
No Common Walls
Interior Details
Interior Features
Ceiling Fan(s), Corian Counters, Eat-in Kitchen, Five Piece Bath, High Ceilings, Laminate Counters, Master Suite, Open Floorplan, Radon Mitigation System, Smoke Free, Solid Surface Counters, Utility Sink, Vaulted Ceiling(s), Walk-In Closet(s)
Appliances
Dishwasher, Disposal, Gas Water Heater, Microwave, Oven, Range, Range Hood, Self Cleaning Oven, Sump Pump
Electric
Attic Fan, Central Air
Flooring
Carpet, Laminate, Tile
Cooling
Attic Fan, Central Air
Heating
Forced Air, Hot Water, Natural Gas
Fireplaces Features
Family Room, Gas
Utilities
Cable Available, Electricity Connected, Internet Access (Wired), Natural Gas Connected, Phone Connected
Exterior Details
Features
Garden, Gas Valve, Lighting, Private Yard
Patio Porch Features
Patio
Lot View
City
Water
Public
Sewer
Public Sewer
Land Details
PPA
2922222.22
Road Frontage Type
Public Road
Road Responsibility
Public Maintained Road
Road Surface Type
Paved
Garage & Parking
Parking Spaces
1
Parking Features
Concrete, Exterior Access Door, Lighted
Exterior Construction
Roof
Composition
Construction Materials
Brick, Wood Siding
Exterior Features
Garden, Gas Valve, Lighting, Private Yard
Window Features
Double Pane Windows, Window Coverings
Security Features
Carbon Monoxide Detector(s),Smoke Detector(s)
Builder Source
Public Records
Financial Details
PSF Total
$120.04
PSF Finished
$130.33
PSF Above Grade
$183.72
Previous Year Tax
2426.00
Year Tax
2019
Primary HOA Management Type
Professionally Managed
Primary HOA Name
Castle Highlands HOA
Primary HOA Phone
303-745-2220
Primary HOA Amenities
Playground
Primary HOA Fees Included
Trash
Primary HOA Fees
40.00
Primary HOA Fees Frequency
Monthly
Primary HOA Fees Total Annual
480.00
Location
Schools
Elementary School
Clear Sky
Middle School
Castle Rock
High School
Castle View
Walk Score®
Contact me about this property
Jeff Skolnick
RE/MAX Professionals
6020 Greenwood Plaza Boulevard
Greenwood Village, CO 80111, USA
6020 Greenwood Plaza Boulevard
Greenwood Village, CO 80111, USA
- (303) 946-3701 (Office Direct)
- (303) 946-3701 (Mobile)
- Invitation Code: start
- jeff@jeffskolnick.com
- https://JeffSkolnick.com
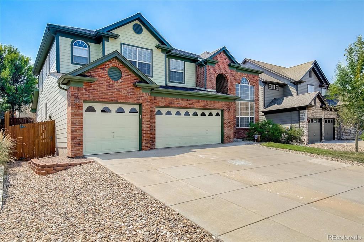
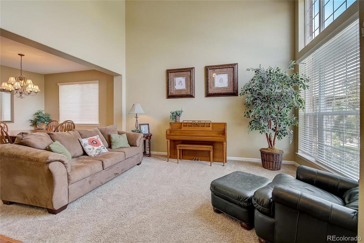
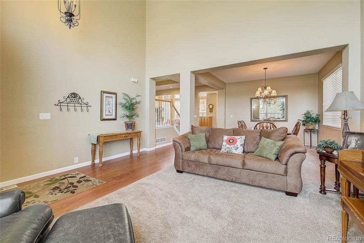
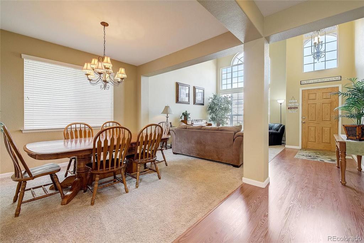
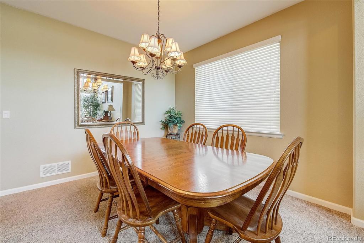
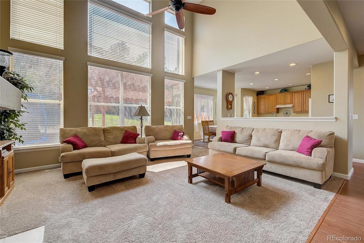
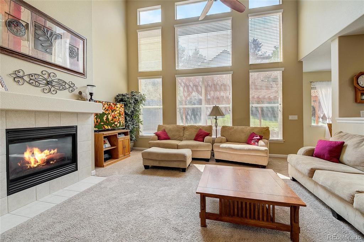
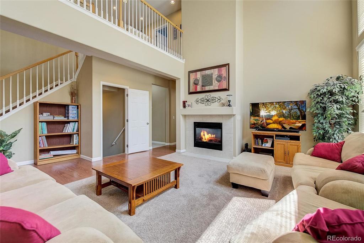
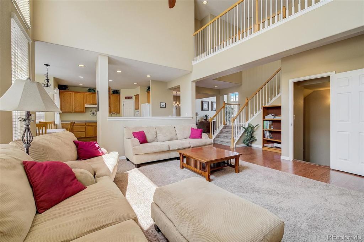
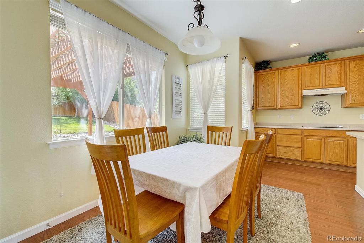
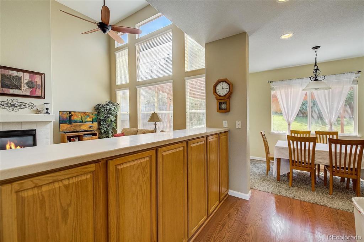
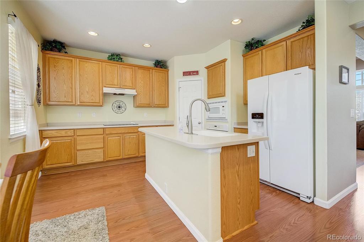
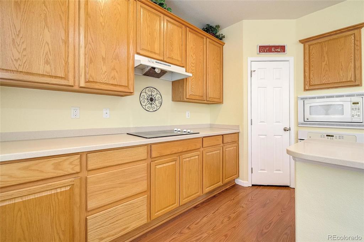
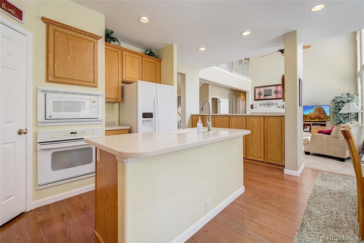
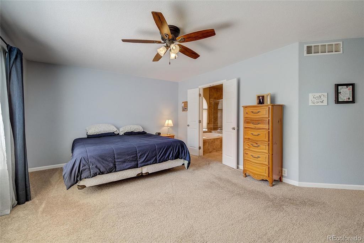
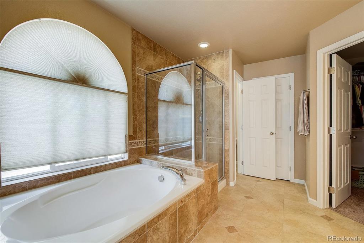
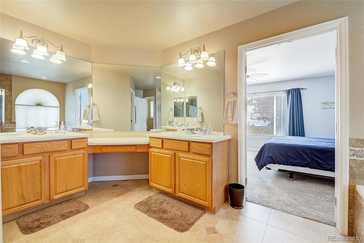
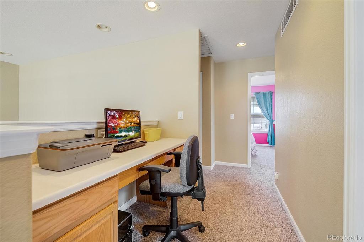
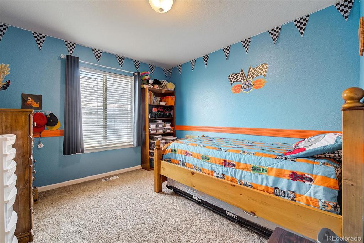
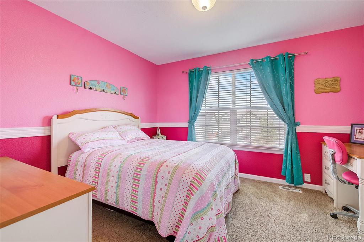
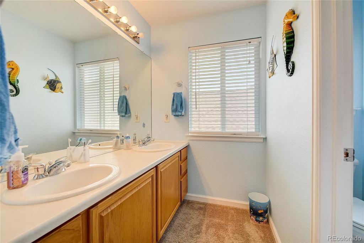
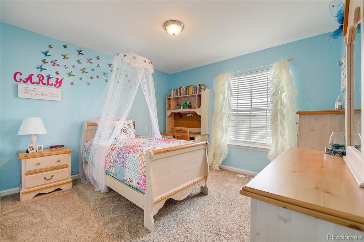
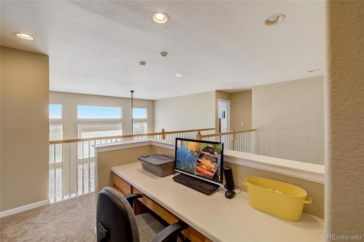
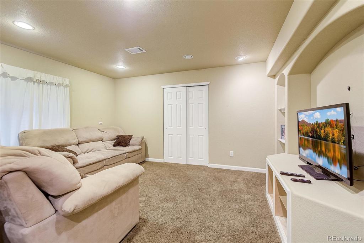
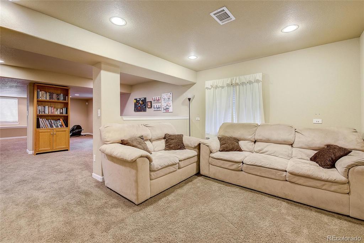
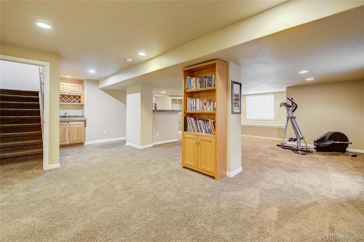
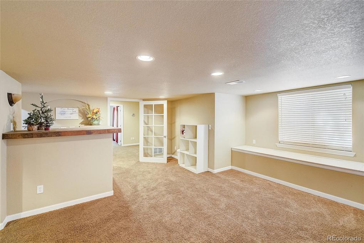
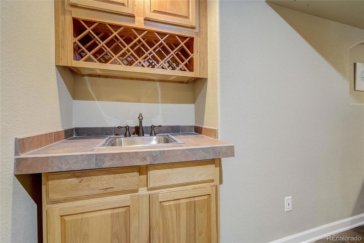
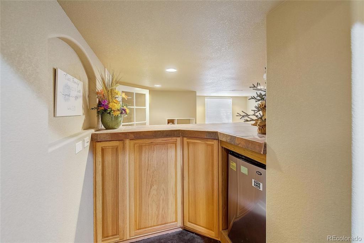
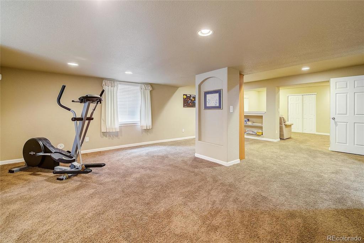
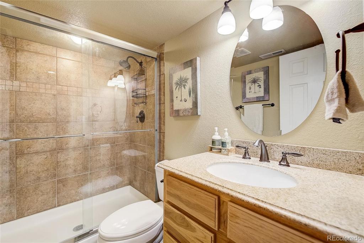
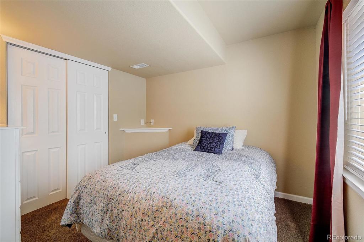
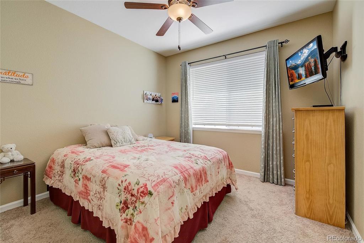
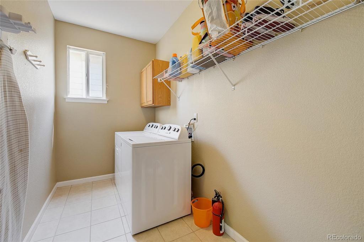
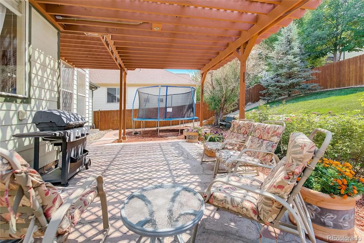
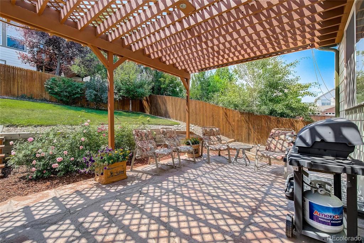
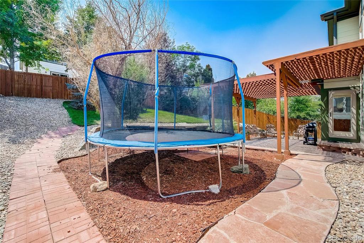
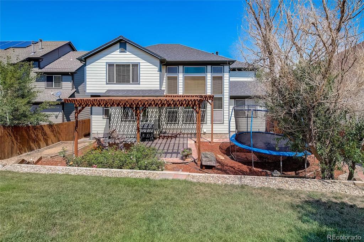
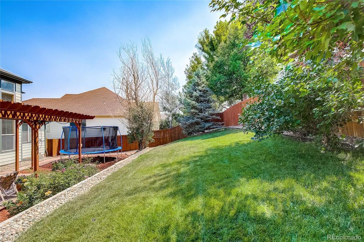
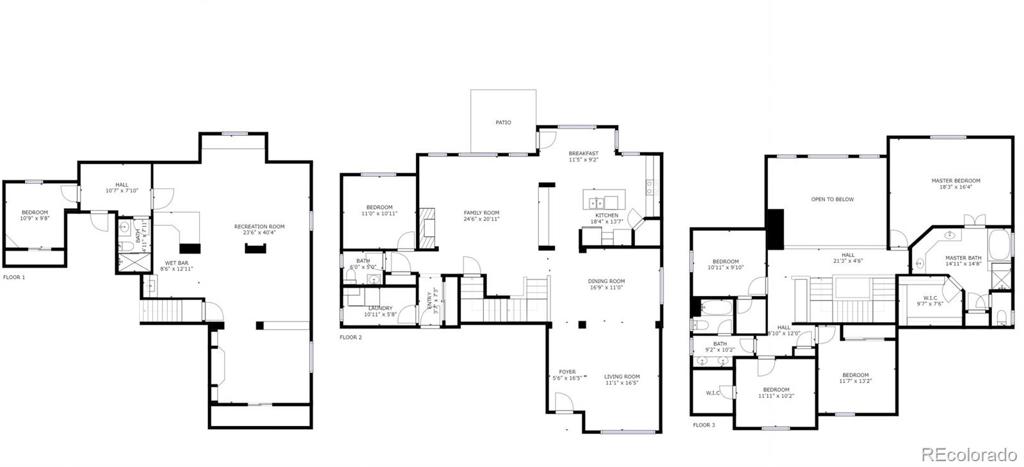


 Menu
Menu


