790 Jake Drive
Central City, CO 80427 — Gilpin county
Price
$399,000
Sqft
2441.00 SqFt
Baths
4
Beds
3
Description
This 3 Bedroom 3 ½ Bath Mountain Retreat Offers an Open Floor Plan Bathed in Natural Light Perfect for Entertaining or Relaxing by The Cozy Fire Place with Access to The Walk-Out Private Patio Complete With Gas Grill.Features a Large Kitchen with Beautiful 42” Cherry Cabinets, Stainless Appliances, and Granite Slab Counters, Corner Pantry and Extended Island, Beautiful Hickory Flooring Throughout Main Floor.The Spacious Dual Master Suites Sit Adjacent One Another Atop the Dramatic Spiral Staircase with Laundry Conveniently located between them. Each Bedroom Offer Views of the Aspen Grove, Private Baths, Banks of Windows for Natural Sunlight, and Walk-In Closets.The Lower Level Hosts a Flex Room Perfect for Entertaining, Exercising, Office, Den or as a Bedroom. It Comes with a Beautiful Cherry Wet Bar, a Private Full Bath, and a Walk-Out Private Patio. 2 Car Side-by-Side Attached Garage Gaming, Hiking, Fishing, Dining, Museums and Opera, just minutes to I-70 from Central City Parkway. Lot's of Jobs Coming to the City and Expansion of Recreational Activities. Ideal as Primary Residence of 2nd Home.
Property Level and Sizes
SqFt Lot
958.00
Lot Features
Built-in Features, Corian Counters, Eat-in Kitchen, Granite Counters, Jet Action Tub, Kitchen Island, Primary Suite, Open Floorplan, Pantry, Radon Mitigation System, Smoke Free, Utility Sink, Vaulted Ceiling(s), Walk-In Closet(s), Wet Bar
Lot Size
0.02
Basement
Bath/Stubbed,Finished,Walk-Out Access
Common Walls
1 Common Wall
Interior Details
Interior Features
Built-in Features, Corian Counters, Eat-in Kitchen, Granite Counters, Jet Action Tub, Kitchen Island, Primary Suite, Open Floorplan, Pantry, Radon Mitigation System, Smoke Free, Utility Sink, Vaulted Ceiling(s), Walk-In Closet(s), Wet Bar
Appliances
Dishwasher, Disposal, Electric Water Heater, Microwave, Range Hood, Refrigerator, Self Cleaning Oven
Laundry Features
In Unit
Electric
None
Flooring
Carpet, Tile, Wood
Cooling
None
Heating
Forced Air
Fireplaces Features
Gas, Living Room
Utilities
Electricity Connected, Internet Access (Wired), Natural Gas Connected, Phone Connected
Exterior Details
Features
Barbecue, Gas Valve, Private Yard
Patio Porch Features
Patio
Lot View
Mountain(s)
Water
Public
Sewer
Public Sewer
Land Details
PPA
19950000.00
Road Frontage Type
Public Road
Road Responsibility
Public Maintained Road
Road Surface Type
Paved
Garage & Parking
Parking Spaces
1
Parking Features
Concrete, Dry Walled
Exterior Construction
Roof
Composition
Construction Materials
Brick
Architectural Style
Mountain Contemporary
Exterior Features
Barbecue, Gas Valve, Private Yard
Window Features
Double Pane Windows, Window Coverings
Security Features
Carbon Monoxide Detector(s),Smoke Detector(s)
Builder Name 1
Other
Builder Name 2
Patterson Concepts
Financial Details
PSF Total
$163.46
PSF Finished
$163.46
PSF Above Grade
$163.46
Previous Year Tax
599.00
Year Tax
2019
Primary HOA Management Type
Professionally Managed
Primary HOA Name
Advance HOA Management
Primary HOA Phone
303-482-2213
Primary HOA Website
www.advancehoa.com
Primary HOA Fees Included
Capital Reserves, Insurance, Maintenance Grounds, Maintenance Structure, Snow Removal, Trash
Primary HOA Fees
2340.00
Primary HOA Fees Frequency
Annually
Primary HOA Fees Total Annual
2340.00
Primary HOA Status Letter Fees
$150
Location
Schools
Elementary School
Gilpin County School
Middle School
Gilpin County School
High School
Gilpin County School
Walk Score®
Contact me about this property
Jeff Skolnick
RE/MAX Professionals
6020 Greenwood Plaza Boulevard
Greenwood Village, CO 80111, USA
6020 Greenwood Plaza Boulevard
Greenwood Village, CO 80111, USA
- (303) 946-3701 (Office Direct)
- (303) 946-3701 (Mobile)
- Invitation Code: start
- jeff@jeffskolnick.com
- https://JeffSkolnick.com
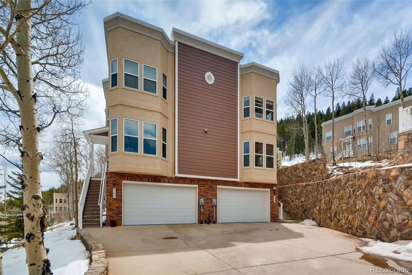
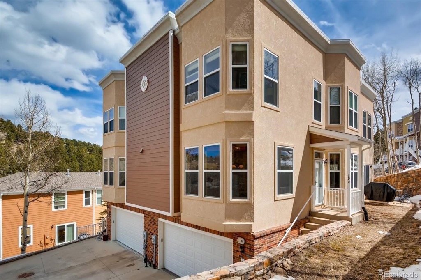
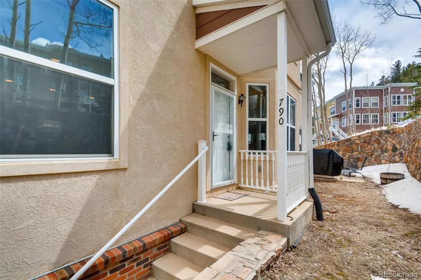
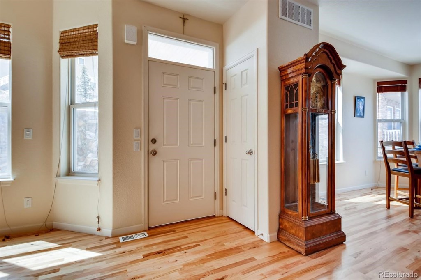
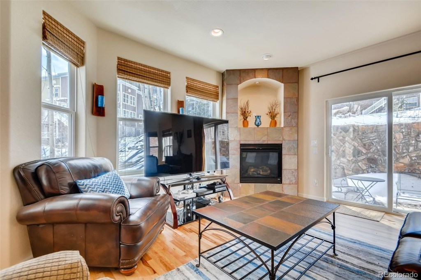
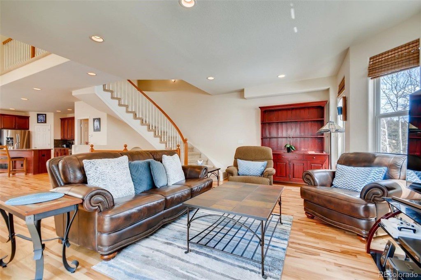
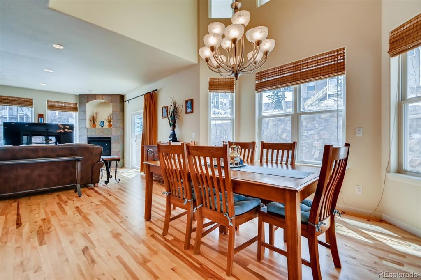
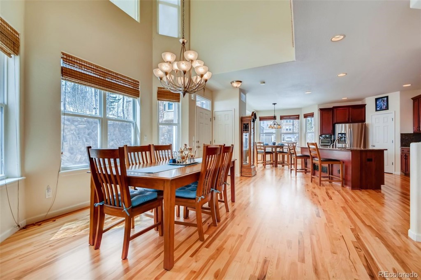
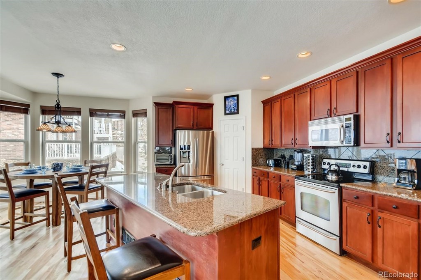
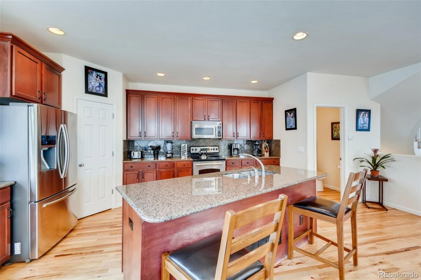
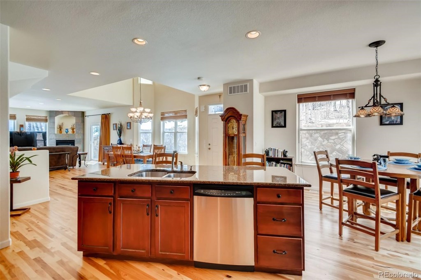
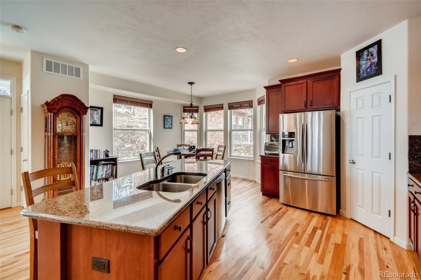
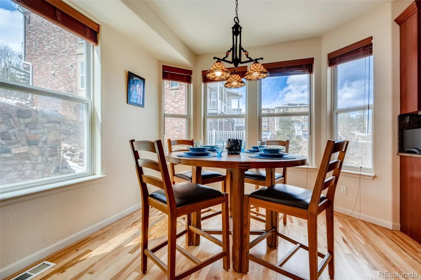
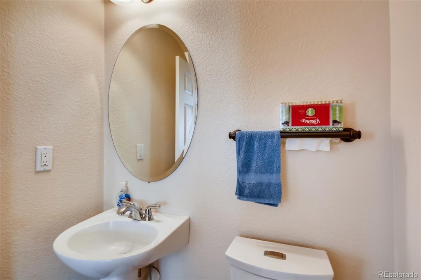
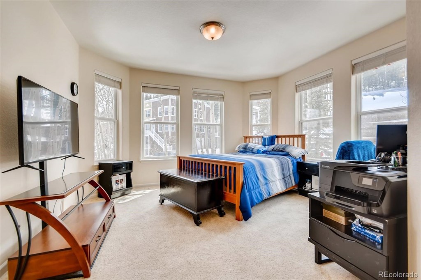
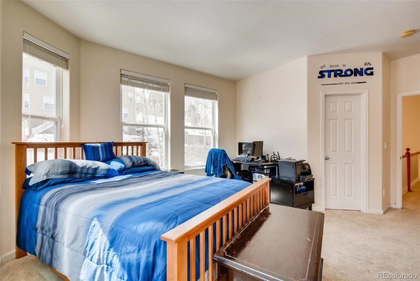
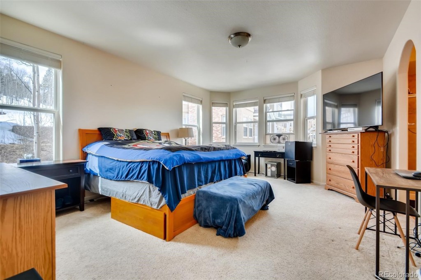
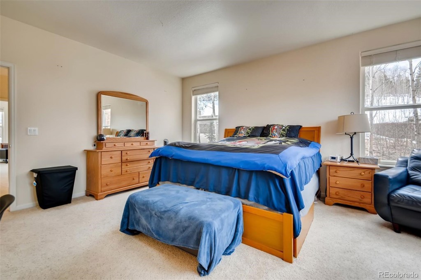
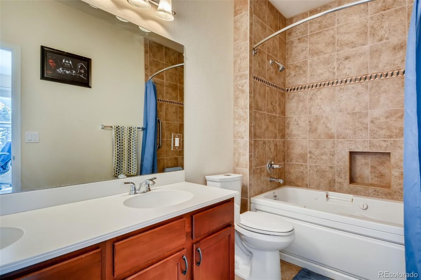
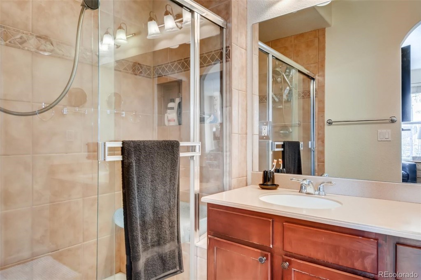
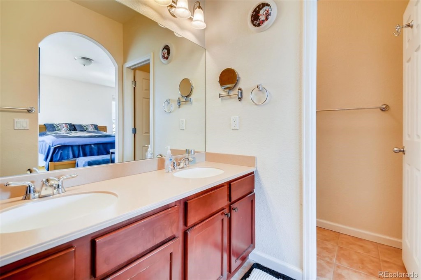
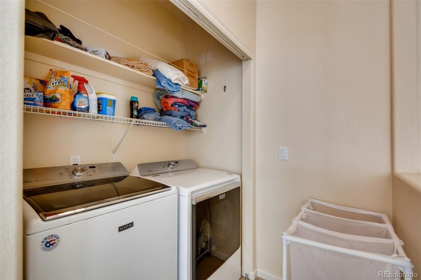
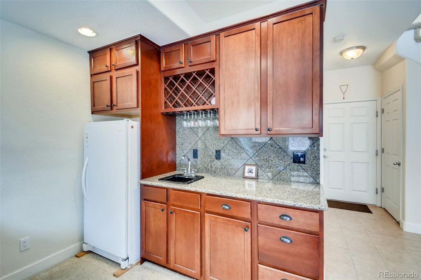
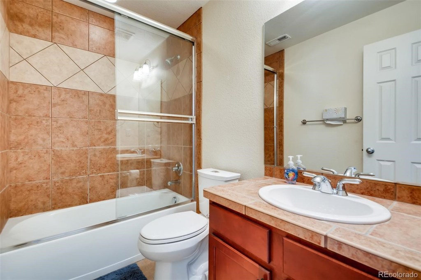
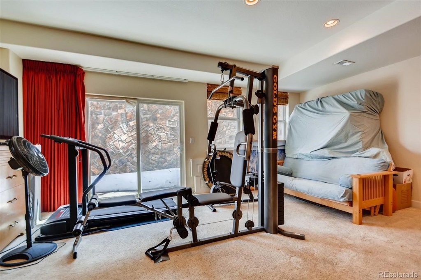
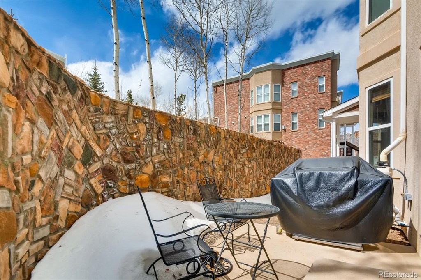
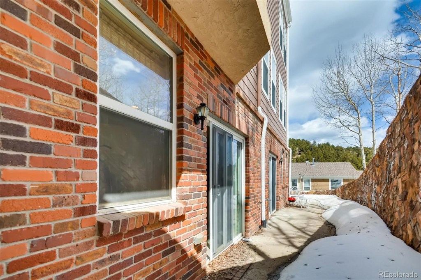
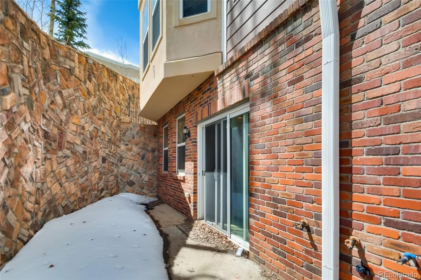


 Menu
Menu
 Schedule a Showing
Schedule a Showing

