2005 Alamosa Drive
Colorado Springs, CO 80920 — El Paso county
Price
$749,900
Sqft
3913.00 SqFt
Baths
5
Beds
5
Description
Surprising gem! This D20 home on 2.69 acres in the exceptional Spring Crest neighborhood. Just minutes to everything on the North end of COS. Stunning unobstructed Pikes Peak and front range views. Nestled on a meadow lot across from the Air Force Academy. This rare floor plan has 2 master suites (1 ML), high ceilings and extensive wood detailing. The 2-story tiled Sunroom w/wall of windows creates passive solar. New interior paint on the main level. Tiled air-lock entry w/beveled glass front door. The vaulted 2-story Living Room/Dining Room boasts a lighted ceiling fan and bay window w/excellent views. Main level Master Bedroom w/walk-in closet and 5pc Bath that offers tile floors, a dual sink vanity w/ framed mirror, soaking tub w/granite surround, and separate shower. The Family Room has a ceiling fan and tiled fireplace w/wood mantle. The island Kitchen/Nook features refinished wood floors, counter bar, 2 pantries and Corian counters. Stainless steel appliances include a smooth top range oven, built-in microwave, dishwasher, and French door refrigerator. The bay Nook has a framed Pikes Peak view and walks out to the backyard patio. Powder Bath has a vessel sink. Laundry hook-ups on the main and upper levels. The upper level includes a loft overlooking the Sunroom, laundry closet, 2nd MBR w/attached shower Bath, and 2 more Bedrooms and a full Bath. The upper level Master Bedroom has a walk-in closet and walk out to a private deck w/amazing views. The finished Basement offers a 5th Bedroom w/walk-in closet and adjoining tiled bath, Media/Rec Room w/ceiling fan, track lighting, dry bar, beverage refrigerator, and TV recess. Oversized 3-car garage w/overhead storage shelves and freezer. High efficiency furnace. Partially fenced 2.69 acre horse zoned lot w/lush green grass, beautiful mature Blue Spruce trees, storage shed and playset. Minutes to I-25, Shops at Briargate, Interquest Pkwy restaurants and activities, and the Air Force Academy.
Property Level and Sizes
SqFt Lot
117176.00
Lot Features
Breakfast Nook, Ceiling Fan(s), Corian Counters, Entrance Foyer, Five Piece Bath, In-Law Floor Plan, Kitchen Island, Master Suite, Open Floorplan, Pantry, Walk-In Closet(s)
Lot Size
2.69
Basement
Full
Interior Details
Interior Features
Breakfast Nook, Ceiling Fan(s), Corian Counters, Entrance Foyer, Five Piece Bath, In-Law Floor Plan, Kitchen Island, Master Suite, Open Floorplan, Pantry, Walk-In Closet(s)
Appliances
Dishwasher, Disposal, Dryer, Freezer, Microwave, Oven, Refrigerator, Washer
Laundry Features
In Unit
Electric
None
Flooring
Carpet, Laminate, Tile, Wood
Cooling
None
Heating
Forced Air, Natural Gas, Passive Solar
Fireplaces Features
Family Room, Wood Burning
Utilities
Electricity Connected, Natural Gas Available, Phone Connected
Exterior Details
Features
Balcony, Dog Run, Private Yard
Patio Porch Features
Patio
Lot View
Mountain(s)
Water
Well
Sewer
Septic Tank
Land Details
PPA
278810.41
Well Type
Operational
Road Surface Type
Paved
Garage & Parking
Parking Spaces
1
Parking Features
Oversized, Smart Garage Door
Exterior Construction
Roof
Composition
Construction Materials
Frame, Wood Siding
Architectural Style
Contemporary
Exterior Features
Balcony, Dog Run, Private Yard
Window Features
Window Coverings
Builder Source
Public Records
Financial Details
PSF Total
$191.67
PSF Finished
$196.03
PSF Above Grade
$245.98
Previous Year Tax
2520.00
Year Tax
2019
Primary HOA Fees
0.00
Location
Schools
Elementary School
Mountain View
Middle School
Challenger
High School
Pine Creek
Walk Score®
Contact me about this property
Jeff Skolnick
RE/MAX Professionals
6020 Greenwood Plaza Boulevard
Greenwood Village, CO 80111, USA
6020 Greenwood Plaza Boulevard
Greenwood Village, CO 80111, USA
- (303) 946-3701 (Office Direct)
- (303) 946-3701 (Mobile)
- Invitation Code: start
- jeff@jeffskolnick.com
- https://JeffSkolnick.com
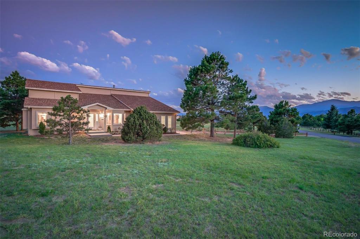
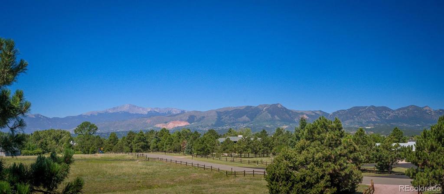
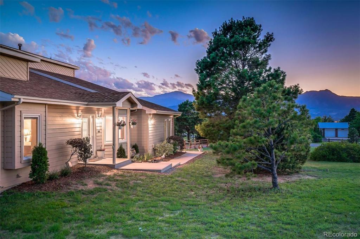
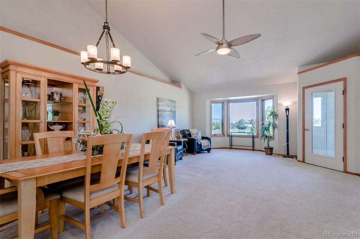
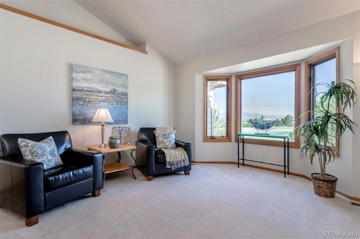
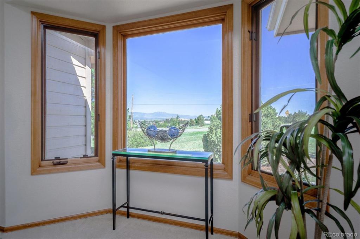
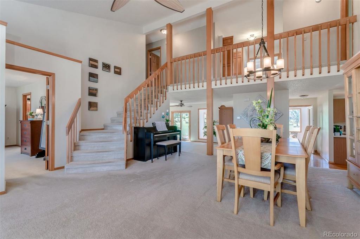
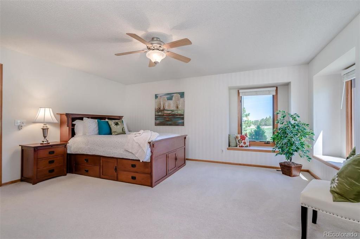
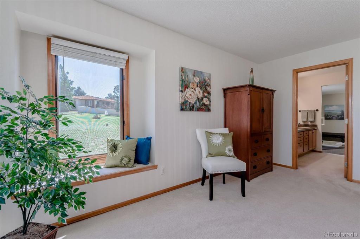
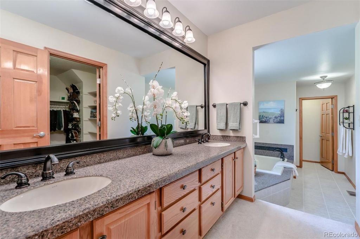
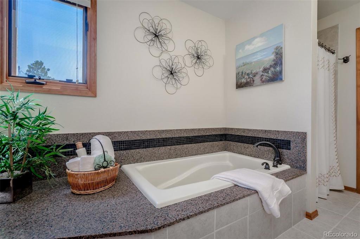
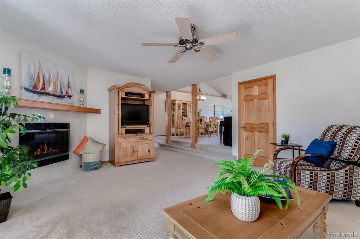
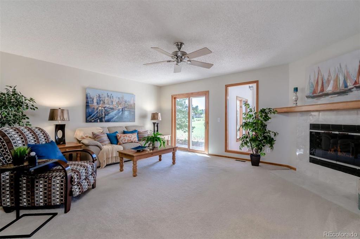
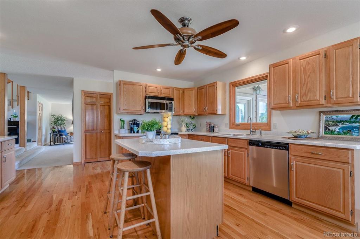
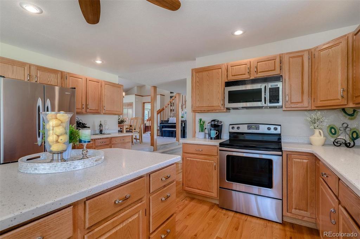
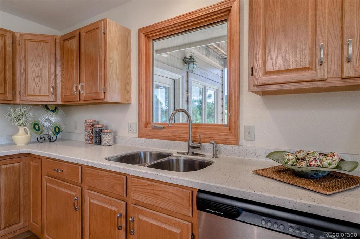
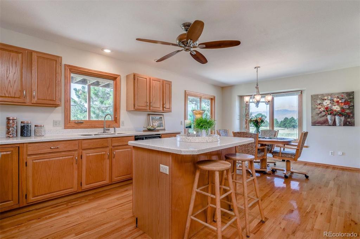
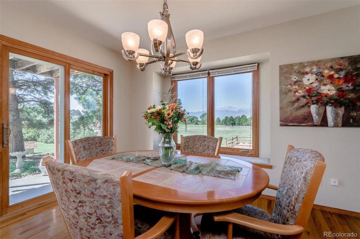
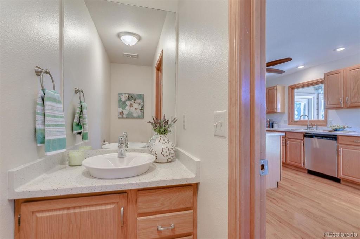
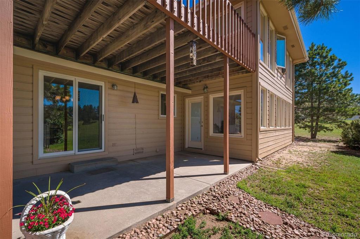
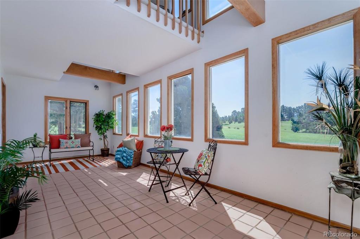
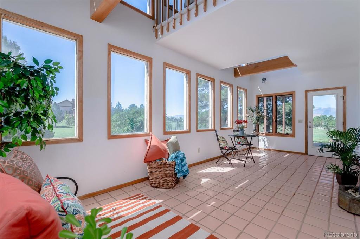
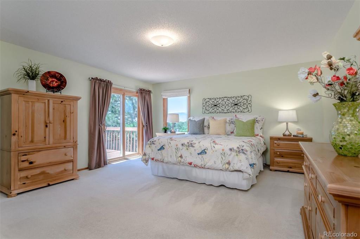
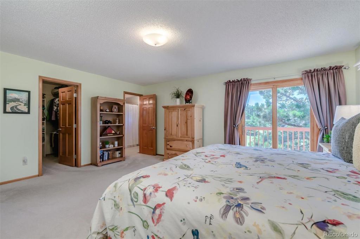
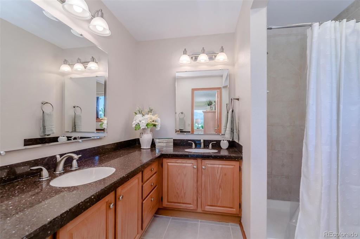
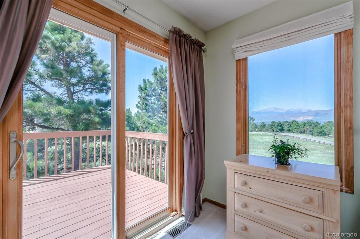
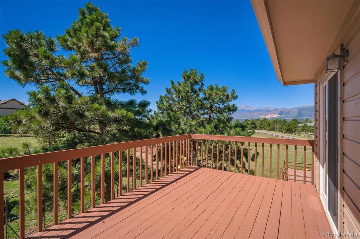
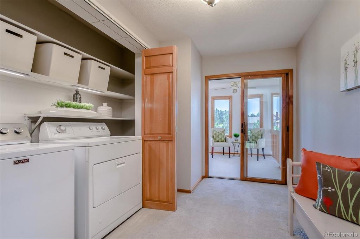
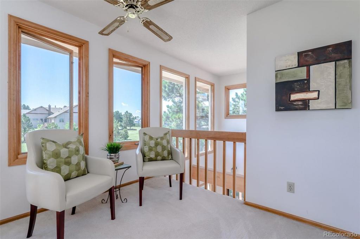
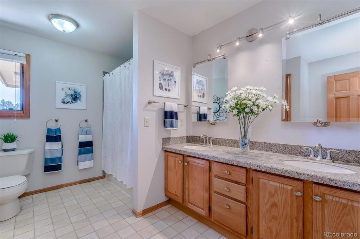
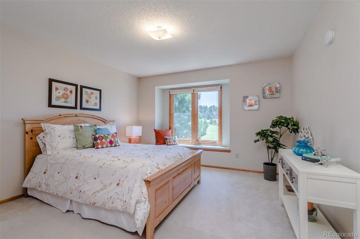
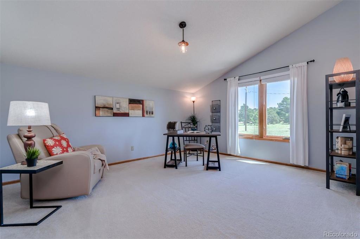
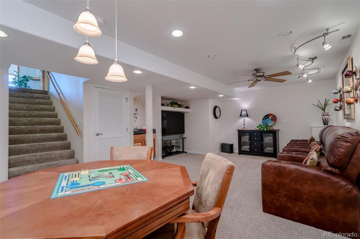
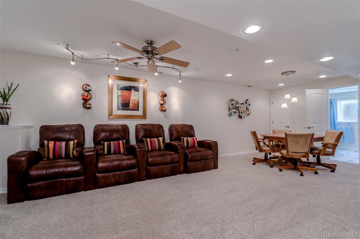
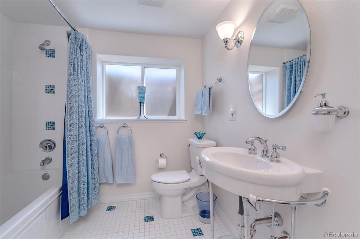
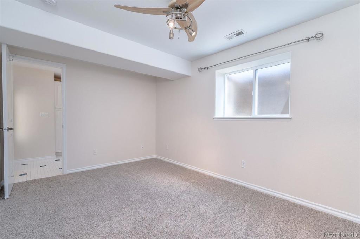
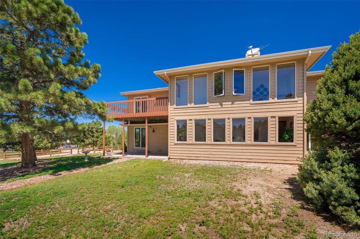
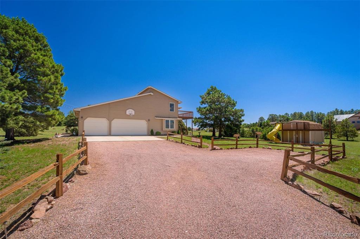
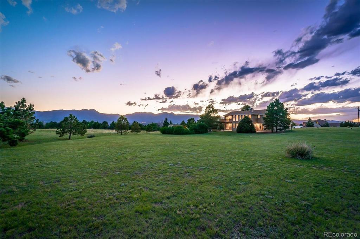
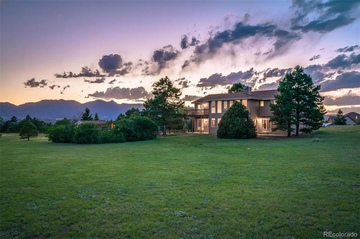


 Menu
Menu


