2132 Glenarm Place
Denver, CO 80205 — Denver county
Price
$495,000
Sqft
1198.00 SqFt
Baths
3
Beds
2
Description
Welcome home! Nestled in the small community of Glenarm Grove, enjoy low maintenance living with all the amenities Denver has to offer! Centrally located in Clements Historic District with proximity to Uptown, LoDo and RiNo, indulge in shopping, dining, recreation and entertainment, all at your fingertips! Dog owners will love Benedict Fountain Park just one block away! Don’t miss easy access to light rail, less than a five minute walk down the street! One of only eight rowhomes built by Sprocket Design in 2013, this home offers seldom seen street level living in Downtown Denver. The largest of the floor plans offered, at 1,198 square feet, it has everything you need and more! The covered front porch features seating for two, overlooking the fully fenced, xeriscaped front yard. An open concept on the main level allows for nice interaction between the living room, dining room and kitchen. The kitchen is anchored by custom Kabi cabinetry in Skyline Walnut finish with self-close doors and drawers, as well as quartz countertops in Bianco Canvas finish, also found in both bathrooms upstairs. Bosch stainless steel appliances, a glass tile backsplash and pendant lighting are outstanding finishing touches! Storage can be found on the main level underneath the stairs, as well as upstairs via five strategically placed closets. Both bedrooms are host to en suite bathrooms, with a full bathroom in the master bedroom and a 3/4 bathroom in the secondary bedroom. Don’t miss conveniently located laundry just outside the master bedroom! Access to the rooftop deck, spanning the length of the unit, can be found through a door in the secondary bedroom. Showcasing maintenance-free decking, a retractable awning and city views, it’s sure to impress! Peek in the alley to see the detached, oversized one car garage!
Property Level and Sizes
SqFt Lot
1060.00
Lot Features
Ceiling Fan(s), Quartz Counters, Smoke Free
Lot Size
0.02
Common Walls
1 Common Wall
Interior Details
Interior Features
Ceiling Fan(s), Quartz Counters, Smoke Free
Appliances
Convection Oven, Dishwasher, Disposal, Dryer, Gas Water Heater, Microwave, Refrigerator, Self Cleaning Oven, Washer
Laundry Features
In Unit
Electric
Central Air
Flooring
Carpet, Wood
Cooling
Central Air
Heating
Forced Air
Utilities
Cable Available, Electricity Connected, Internet Access (Wired), Natural Gas Connected
Exterior Details
Features
Private Yard, Rain Gutters
Patio Porch Features
Covered,Deck,Front Porch,Rooftop
Lot View
City
Water
Public
Sewer
Community
Land Details
PPA
24250000.00
Road Frontage Type
Public Road
Road Surface Type
Paved
Garage & Parking
Parking Spaces
1
Parking Features
Oversized
Exterior Construction
Roof
Membrane
Construction Materials
Frame, Stucco
Exterior Features
Private Yard, Rain Gutters
Window Features
Double Pane Windows
Builder Name 1
Sprocket Design-Build, Inc.
Builder Source
Public Records
Financial Details
PSF Total
$404.84
PSF Finished
$404.84
PSF Above Grade
$404.84
Previous Year Tax
2442.57
Year Tax
2019
Primary HOA Management Type
Self Managed
Primary HOA Name
Glenarm Grove
Primary HOA Phone
303-895-8357
Primary HOA Fees Included
Maintenance Grounds, Sewer, Snow Removal, Water
Primary HOA Fees
75.00
Primary HOA Fees Frequency
Monthly
Primary HOA Fees Total Annual
900.00
Location
Schools
Elementary School
Whittier E-8
Middle School
McAuliffe International
High School
East
Walk Score®
Contact me about this property
Jeff Skolnick
RE/MAX Professionals
6020 Greenwood Plaza Boulevard
Greenwood Village, CO 80111, USA
6020 Greenwood Plaza Boulevard
Greenwood Village, CO 80111, USA
- (303) 946-3701 (Office Direct)
- (303) 946-3701 (Mobile)
- Invitation Code: start
- jeff@jeffskolnick.com
- https://JeffSkolnick.com
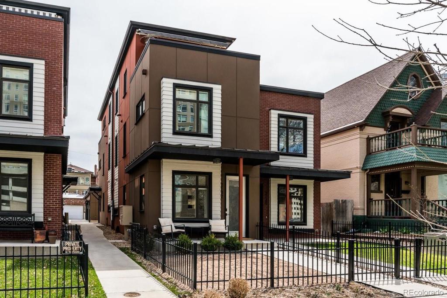
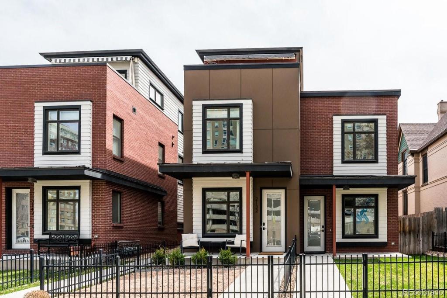
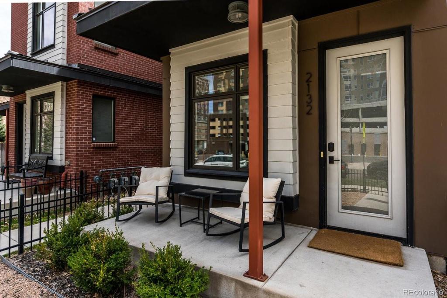
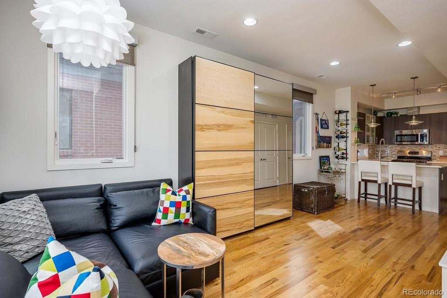
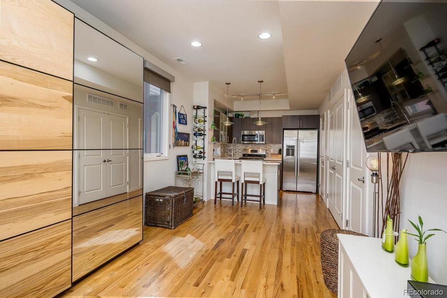
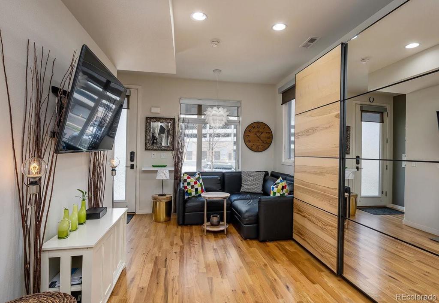
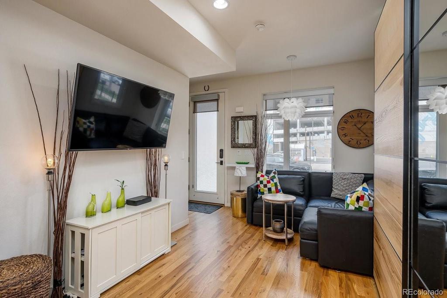
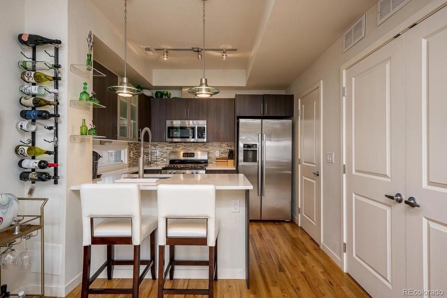
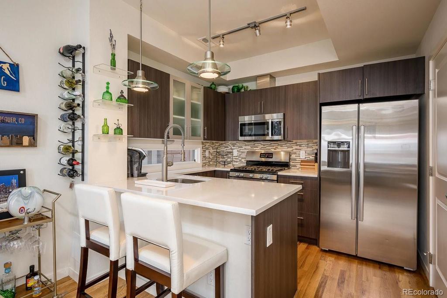
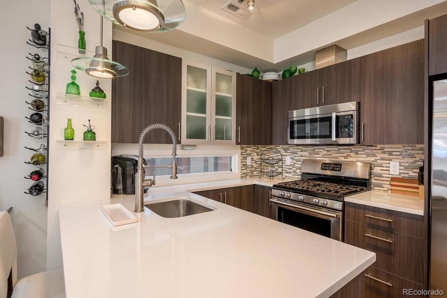
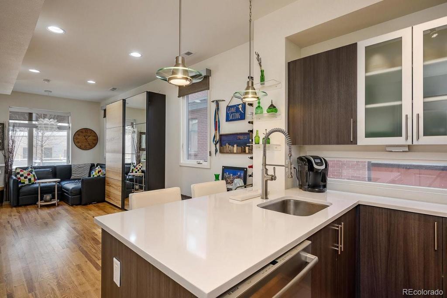
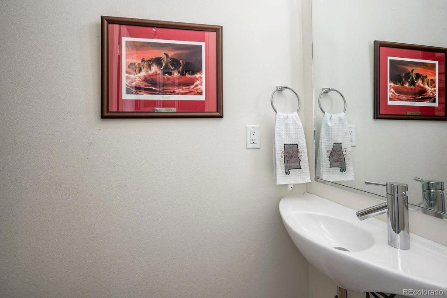
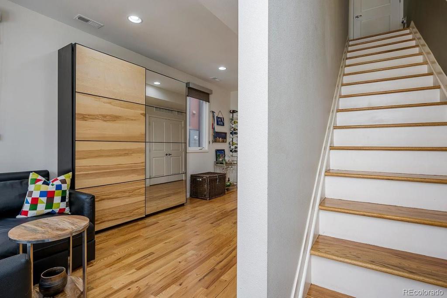
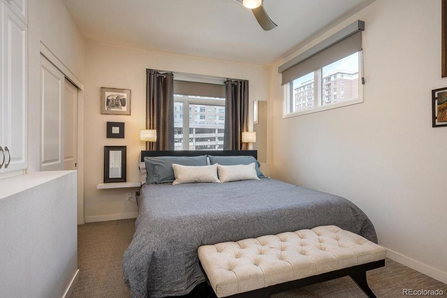
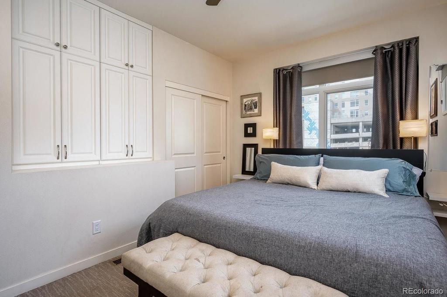
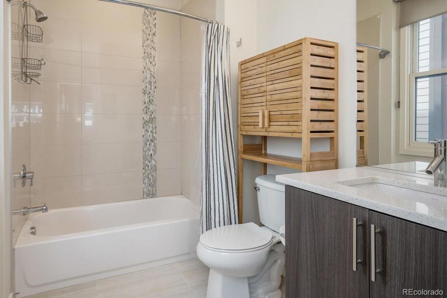
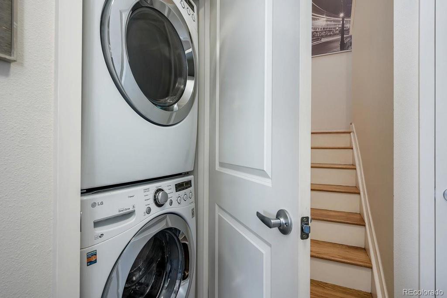
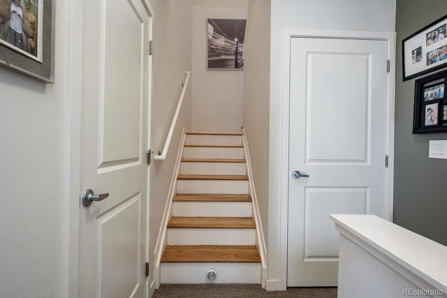
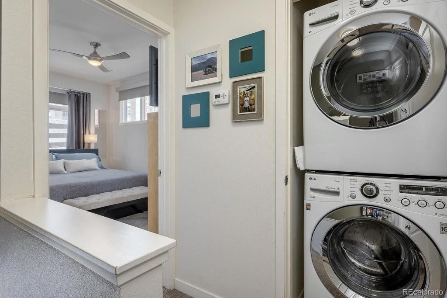
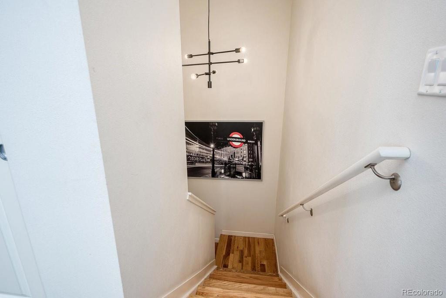
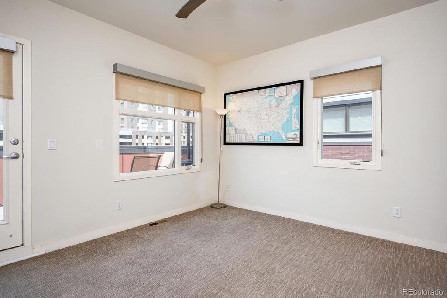
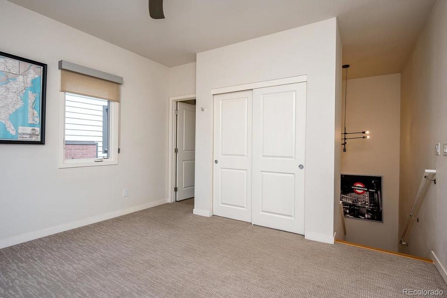
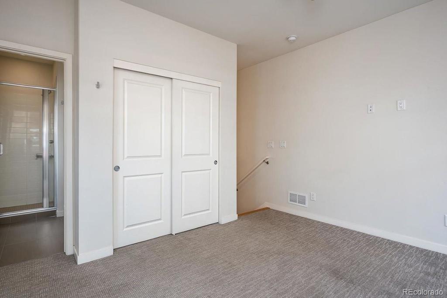
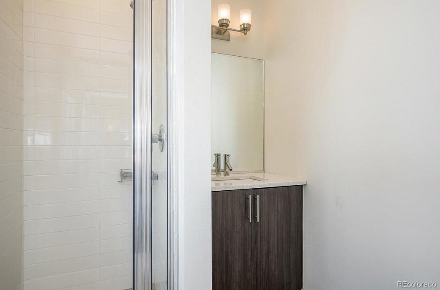
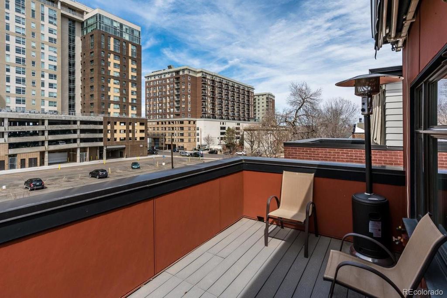
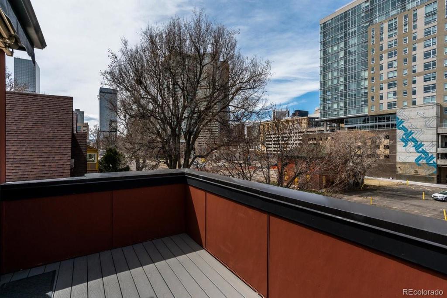
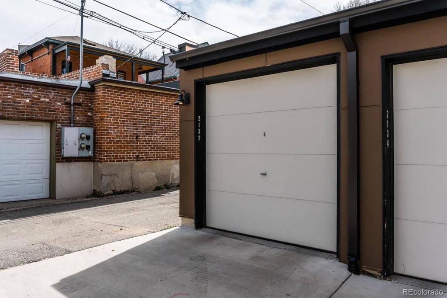
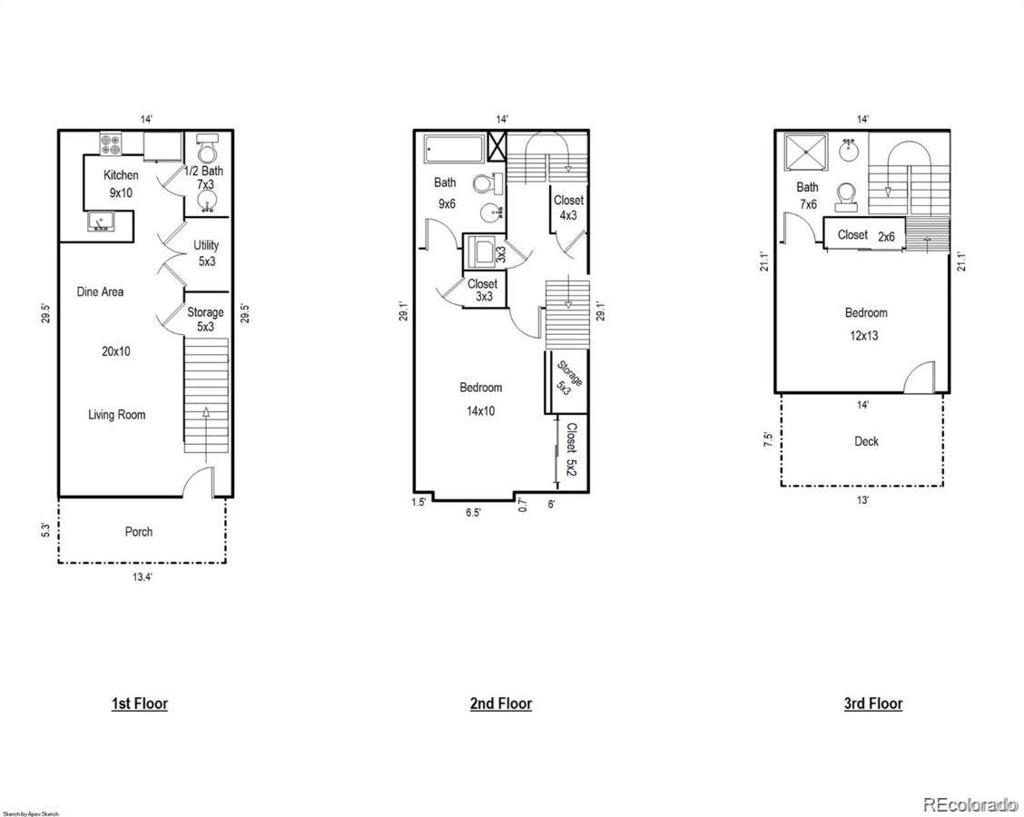


 Menu
Menu


