2218 N Washington Street
Denver, CO 80205 — Denver county
Price
$849,000
Sqft
3038.00 SqFt
Baths
4
Beds
4
Description
Always wanted to live in an historic district like San Rafael but never quite ready to give up open floor plans, modern mechanicals and that 'must have' walk in closet? Well...what if you could have that new construction AND that classic architecture right smack dab in the heart of the city? This place is just blocks to a light rail station, a short jaunt down to RiNo, and minutes from the vibes of the Five Points Cultural District known in its heyday as the 'Harlem of the West'. Save those parking fees for something way more fun and instead, leave your car in the full size 2 car garage. Pick your own path into the city, but we like starting the workday with a bagel at Rosenberg’s and ending with a brew at Spangalang. Weekday or weekend time at home is easy with room for you AND guests, room for puzzles AND poker, and then room for your own office OR TWO! Or maybe you call that extra space a music room, an art studio, or a library! No bragging but there is also a drop zone off the backdoor with a built in bench and shoe cubbies, and even a full laundry room upstairs to fluff and fold in peace. Jazzy touches like vaulted ceilings, 6" wide oak plank hardwoods, vessel sinks, glass tile, granite, custom window treatments, stacked stone, a Pinterest worthy reclaimed wood accent wall, and two fantastic copper pendants shining over the kitchen island top off the interior. And we haven't even mentioned the outdoor space. Out back you've got forever green turf, potted trees (yes they stay!), roomy planters with grape vines, A firepit with a dedicated gas line for those cool Colorado evenings, and a trickling fountain to take you away! Forget those bygone days of being cooped up in a condo, your furry friends can rule the roost from their own fenced yard, an if you're feeling social, gather a small group of friends on the front covered balcony for fireworks or just a festive evening in the neighborhood!
Property Level and Sizes
SqFt Lot
3124.00
Lot Features
Ceiling Fan(s), Granite Counters, Kitchen Island, Master Suite, Open Floorplan, Pantry, Smoke Free, Tile Counters, Utility Sink, Vaulted Ceiling(s), Walk-In Closet(s)
Lot Size
0.07
Foundation Details
Concrete Perimeter
Basement
Finished,Full,Sump Pump
Base Ceiling Height
10'
Common Walls
No Common Walls
Interior Details
Interior Features
Ceiling Fan(s), Granite Counters, Kitchen Island, Master Suite, Open Floorplan, Pantry, Smoke Free, Tile Counters, Utility Sink, Vaulted Ceiling(s), Walk-In Closet(s)
Appliances
Dishwasher, Disposal, Dryer, Gas Water Heater, Humidifier, Microwave, Oven, Range Hood, Refrigerator, Sump Pump, Washer
Laundry Features
In Unit
Electric
Central Air
Flooring
Carpet, Tile, Wood
Cooling
Central Air
Heating
Forced Air
Utilities
Cable Available, Electricity Connected, Natural Gas Connected, Phone Available
Exterior Details
Features
Balcony, Fire Pit, Gas Valve, Private Yard, Rain Gutters, Water Feature
Patio Porch Features
Covered,Front Porch
Lot View
City
Water
Public
Sewer
Public Sewer
Land Details
PPA
12128571.43
Road Frontage Type
Public Road
Road Responsibility
Public Maintained Road
Road Surface Type
Paved
Garage & Parking
Parking Spaces
1
Exterior Construction
Roof
Composition
Construction Materials
Cement Siding, Frame
Architectural Style
Traditional
Exterior Features
Balcony, Fire Pit, Gas Valve, Private Yard, Rain Gutters, Water Feature
Window Features
Double Pane Windows, Window Coverings
Security Features
Carbon Monoxide Detector(s),Security System,Smoke Detector(s),Video Doorbell
Builder Source
Public Records
Financial Details
PSF Total
$279.46
PSF Finished
$279.46
PSF Above Grade
$416.58
Previous Year Tax
3847.00
Year Tax
2019
Primary HOA Fees
0.00
Location
Schools
Elementary School
Cole Arts And Science Academy
Middle School
Wyatt
High School
East
Walk Score®
Contact me about this property
Jeff Skolnick
RE/MAX Professionals
6020 Greenwood Plaza Boulevard
Greenwood Village, CO 80111, USA
6020 Greenwood Plaza Boulevard
Greenwood Village, CO 80111, USA
- (303) 946-3701 (Office Direct)
- (303) 946-3701 (Mobile)
- Invitation Code: start
- jeff@jeffskolnick.com
- https://JeffSkolnick.com
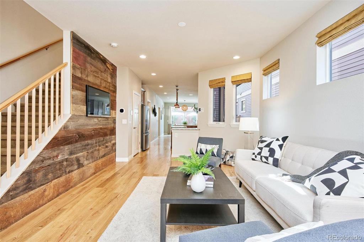
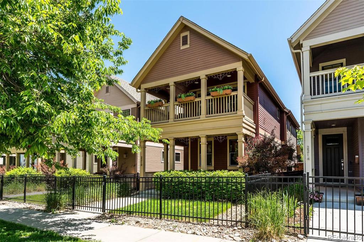
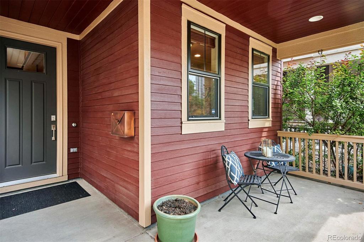
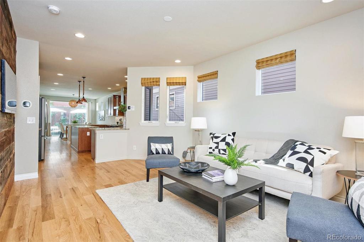
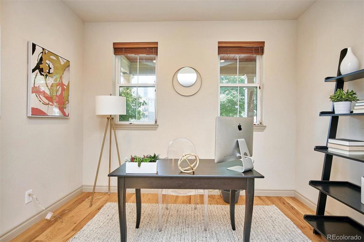
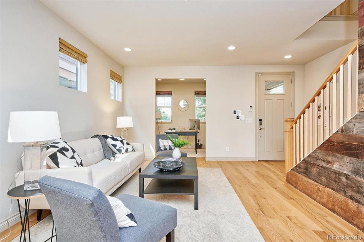
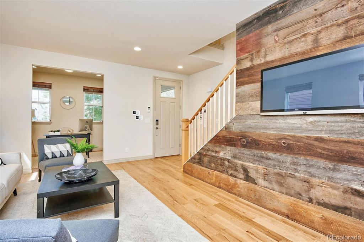
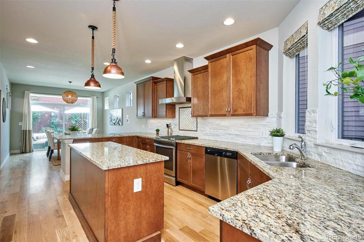
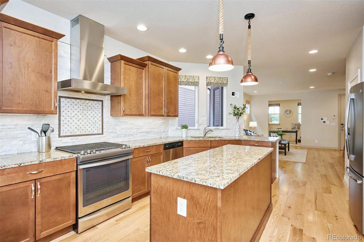
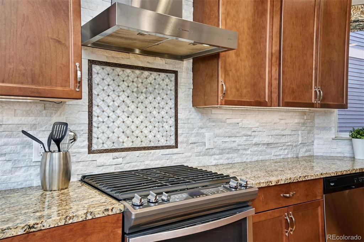
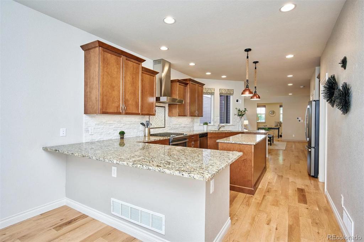
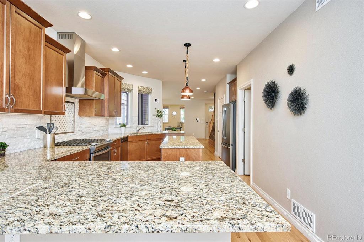
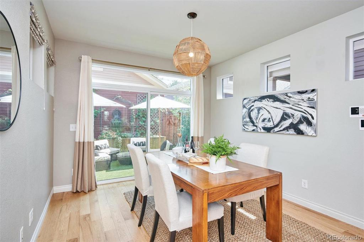
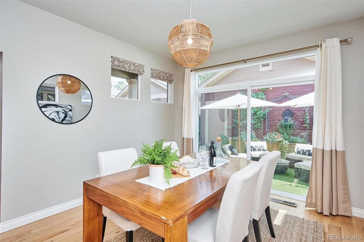
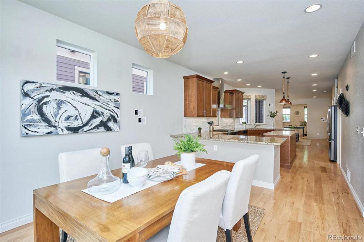
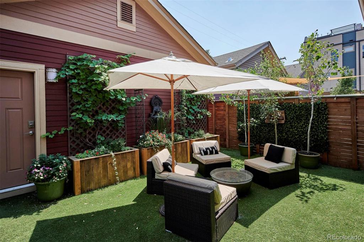
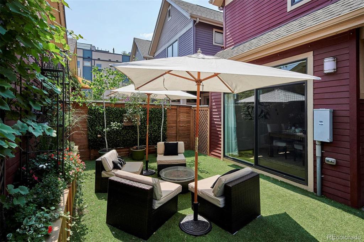
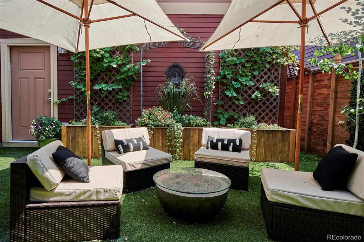
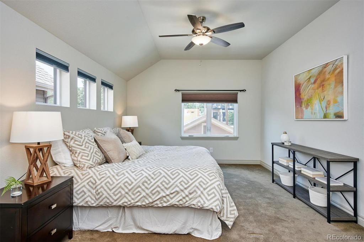
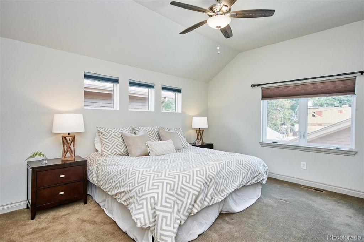
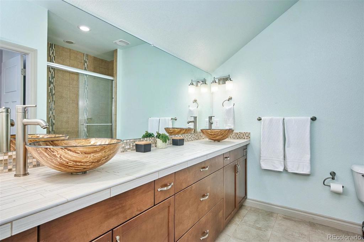
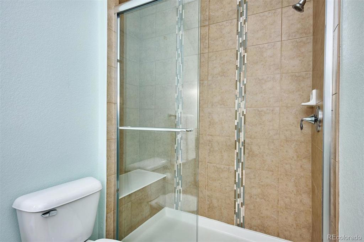
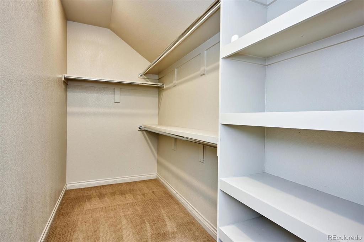
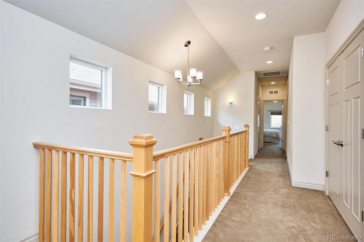
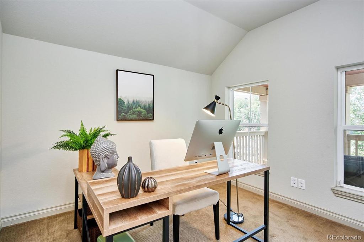
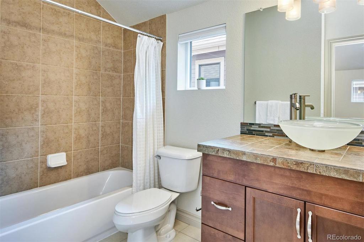
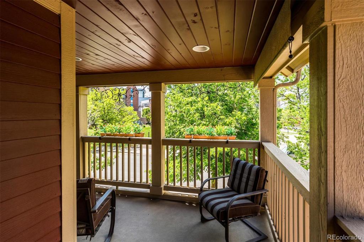
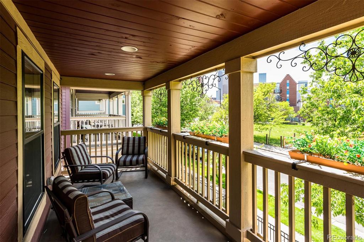
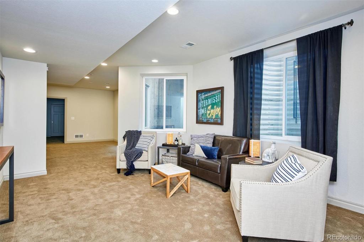
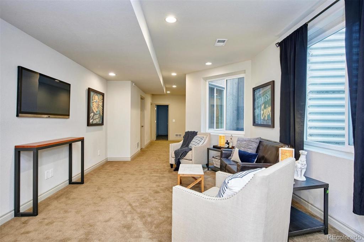
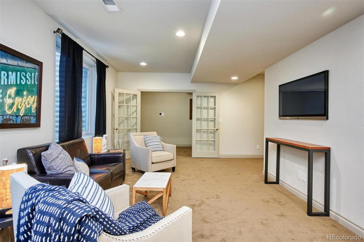
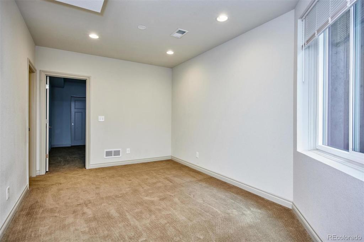
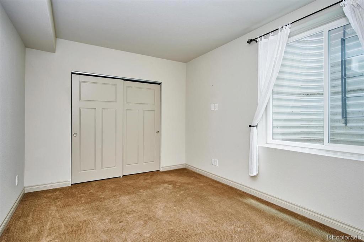
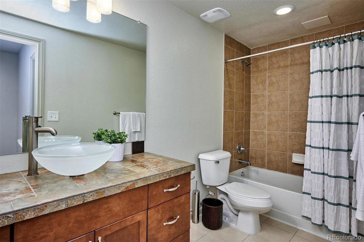
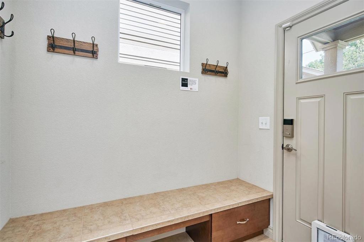
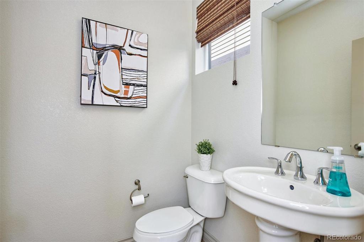
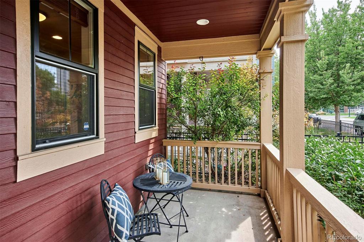
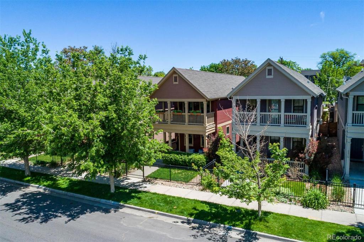
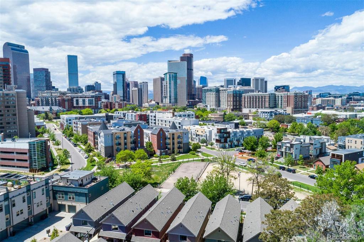


 Menu
Menu


