455 S Sherman Street
Denver, CO 80209 — Denver county
Price
$1,125,000
Sqft
3869.00 SqFt
Baths
4
Beds
5
Description
This beautiful home in Wash Park West is the perfect blend of old world charm with all the modern updates and conveniences. You won’t believe your eyes when you step into this almost 4,000 square foot home. Upon entry you’re met with a large foyer including a picturesque window seat, original woodwork with custom matches and finishes throughout. An entertainer’s dream, this home features a great room with a wood burning, brick fireplace in the front of the house along with a second living area off the back, ideal for entertaining. The great room extends to a separate space, perfect for a study, home office or music room. This home boasts both a formal dining room and an eat-in kitchen with exposed brick, new backsplash and hood, granite countertops, stainless steel appliances and an abundance of custom cabinetry. The second floor features a master suite with a large bath, walk-in closet and a private deck along with two additional bedrooms including plenty of closet space, built-in storage, a full bath and a quaint reading nook with custom seating. The basement includes a separate living space perfect for guests, an au pair or older children with two additional bedrooms, a full bath, kitchen and laundry.Enjoy outdoor living from both the front and back of the home with two covered porches. Located off the kitchen, the large covered back porch and outdoor patio allow for outdoor entertaining from the privacy of your professionally landscaped yard.Blocks from Wash Park and Broadway, Wash Park West offers all the amenities of South Broadway’s dining, shopping and entertainment along with local favorites tucked into the neighborhood. Enjoy year round outdoor activities from one of Denver’s most beloved parks with biking, running/walking paths, tennis, basketball, playgrounds, lakes and so much more!
Property Level and Sizes
SqFt Lot
4460.00
Lot Features
Built-in Features, Ceiling Fan(s), Eat-in Kitchen, Entrance Foyer, Granite Counters, Smoke Free
Lot Size
0.10
Basement
Finished,Full
Interior Details
Interior Features
Built-in Features, Ceiling Fan(s), Eat-in Kitchen, Entrance Foyer, Granite Counters, Smoke Free
Appliances
Dishwasher, Disposal, Dryer, Microwave, Oven, Refrigerator, Washer
Electric
Central Air
Flooring
Carpet, Tile, Wood
Cooling
Central Air
Heating
Forced Air
Fireplaces Features
Family Room, Wood Burning
Utilities
Cable Available, Electricity Available, Natural Gas Available
Exterior Details
Features
Private Yard
Patio Porch Features
Covered,Deck,Patio
Water
Public
Sewer
Public Sewer
Land Details
PPA
11800000.00
Road Surface Type
Paved
Garage & Parking
Parking Spaces
1
Exterior Construction
Roof
Composition
Construction Materials
Brick
Architectural Style
Bungalow
Exterior Features
Private Yard
Security Features
Carbon Monoxide Detector(s),Smoke Detector(s)
Builder Source
Public Records
Financial Details
PSF Total
$304.99
PSF Finished
$309.71
PSF Above Grade
$435.75
Previous Year Tax
5130.00
Year Tax
2020
Primary HOA Fees
0.00
Location
Schools
Elementary School
Lincoln
Middle School
Grant
High School
South
Walk Score®
Contact me about this property
Jeff Skolnick
RE/MAX Professionals
6020 Greenwood Plaza Boulevard
Greenwood Village, CO 80111, USA
6020 Greenwood Plaza Boulevard
Greenwood Village, CO 80111, USA
- (303) 946-3701 (Office Direct)
- (303) 946-3701 (Mobile)
- Invitation Code: start
- jeff@jeffskolnick.com
- https://JeffSkolnick.com
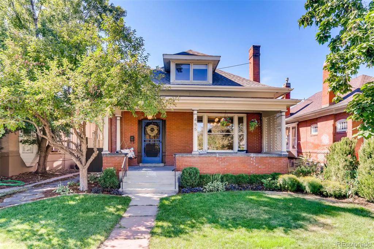
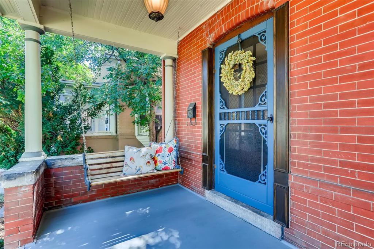
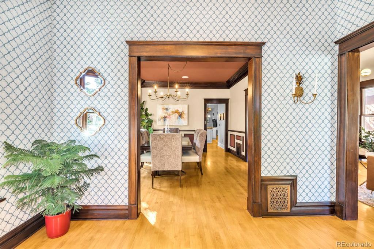
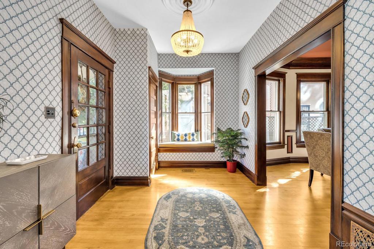
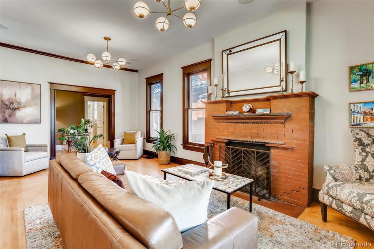
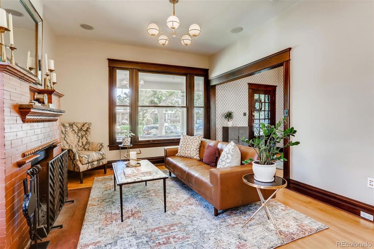
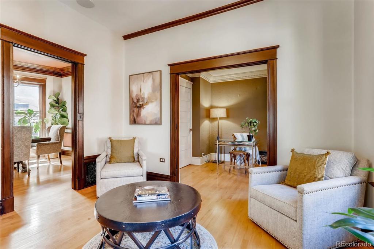
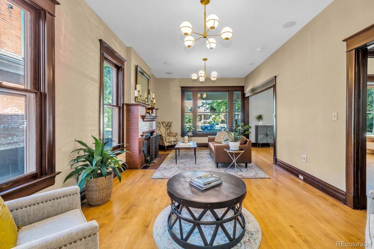
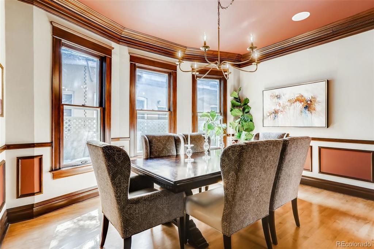
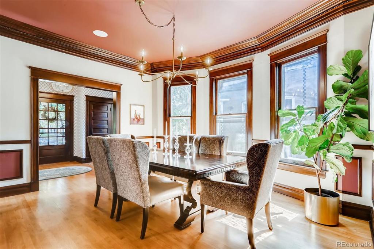
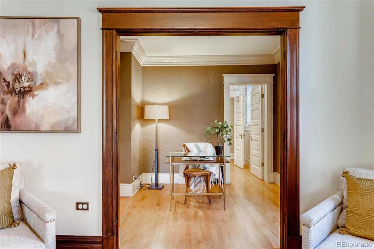
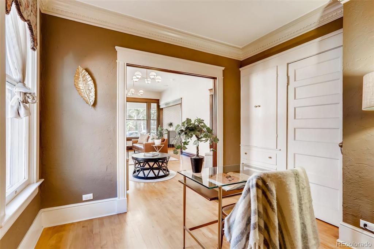
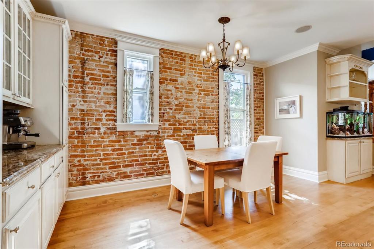
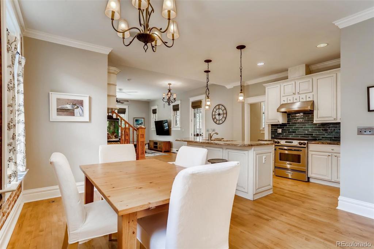
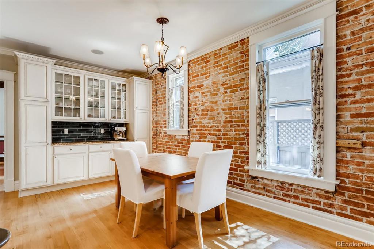
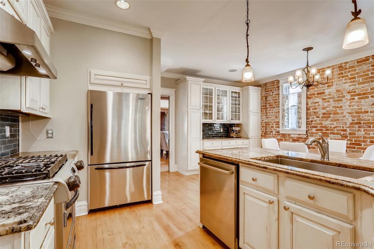
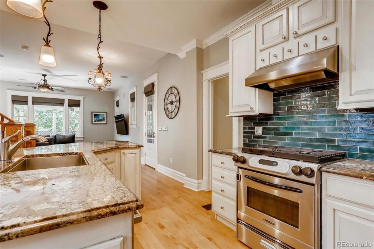
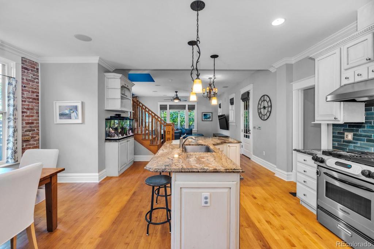
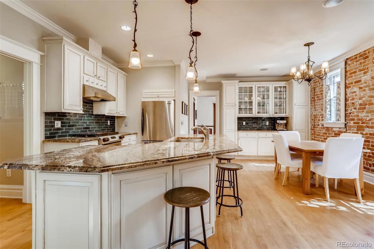
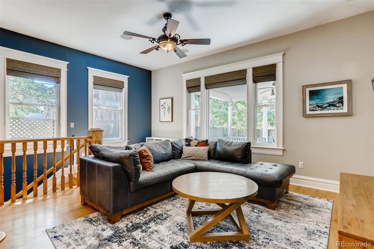
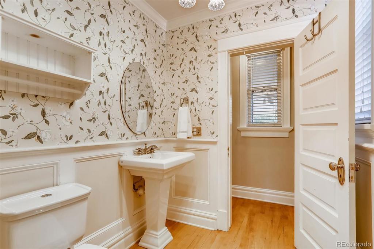
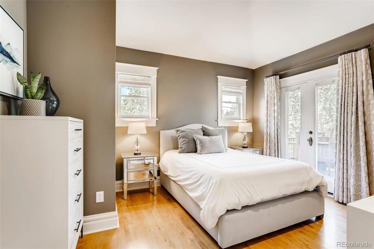
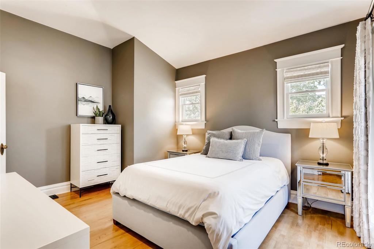
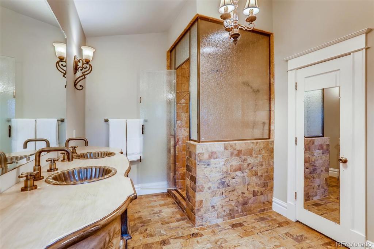
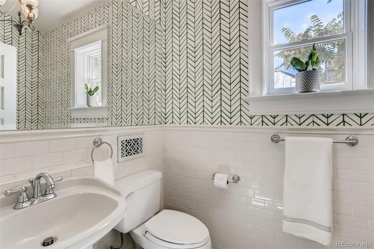
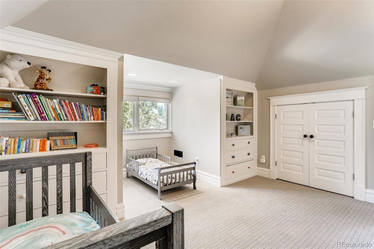
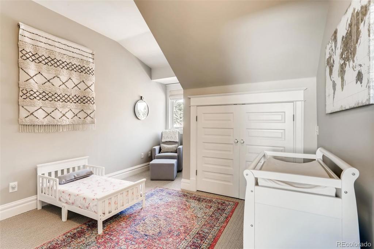
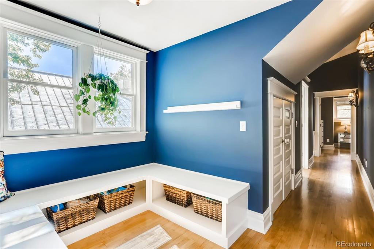
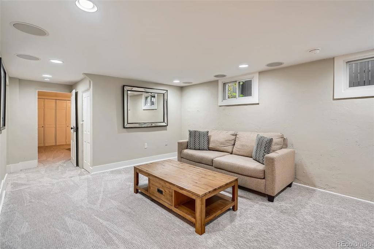
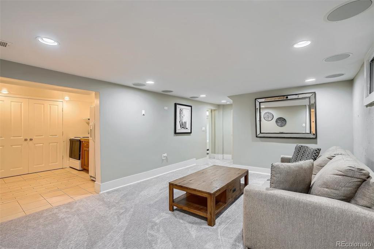
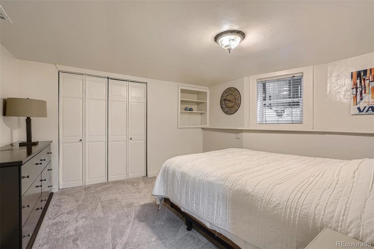
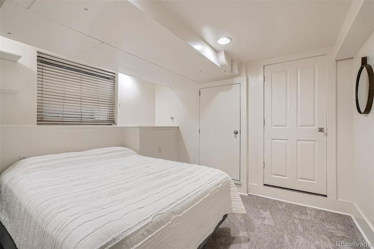
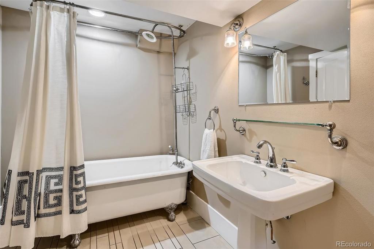
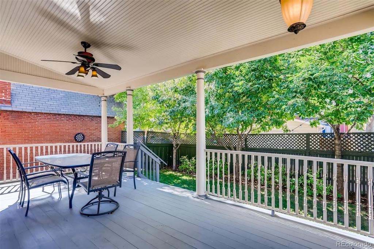
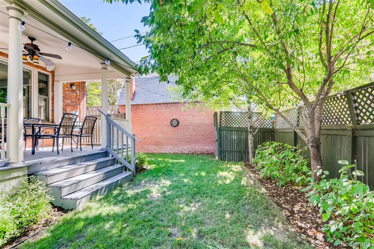
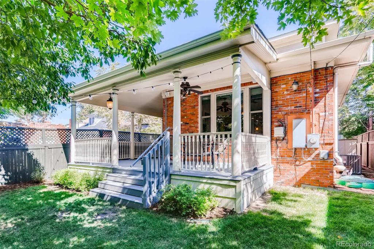
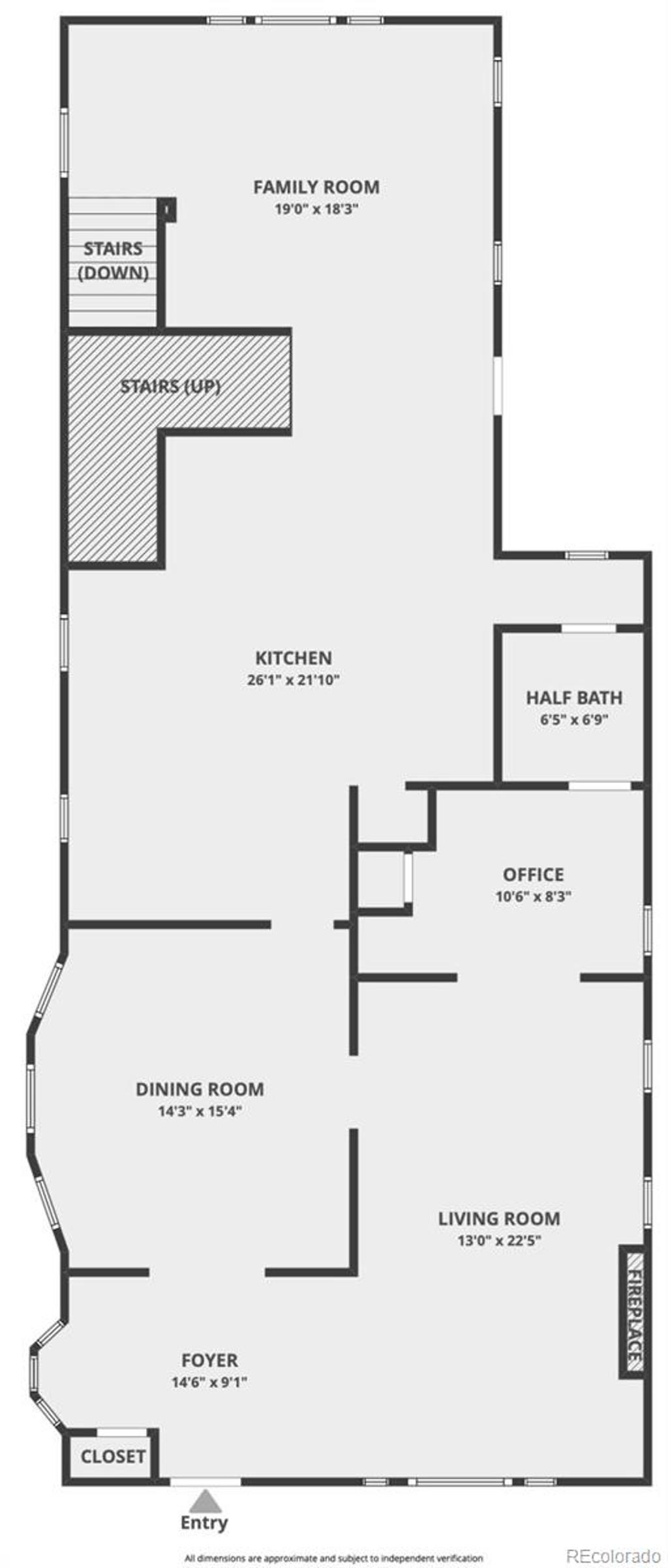
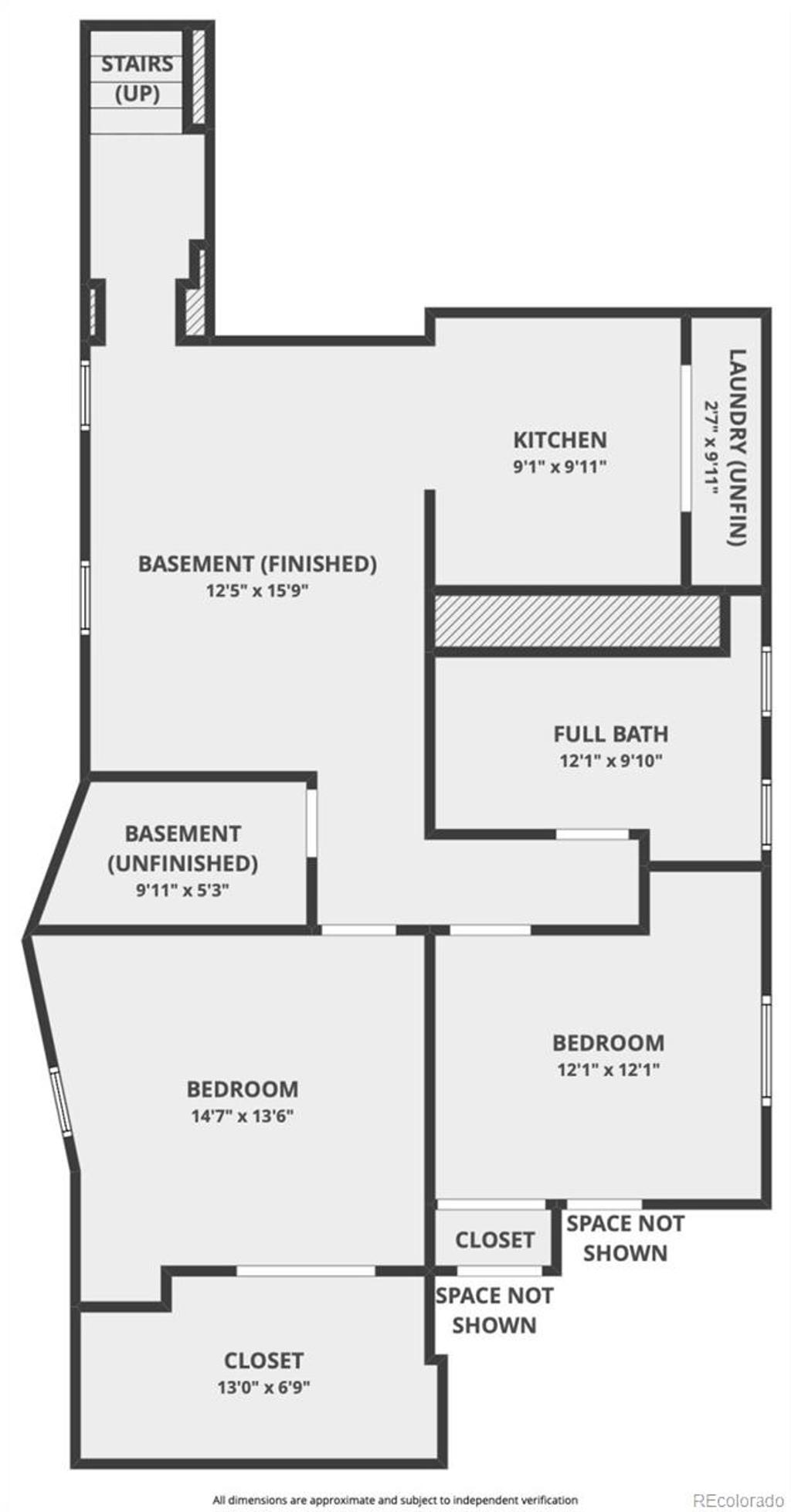
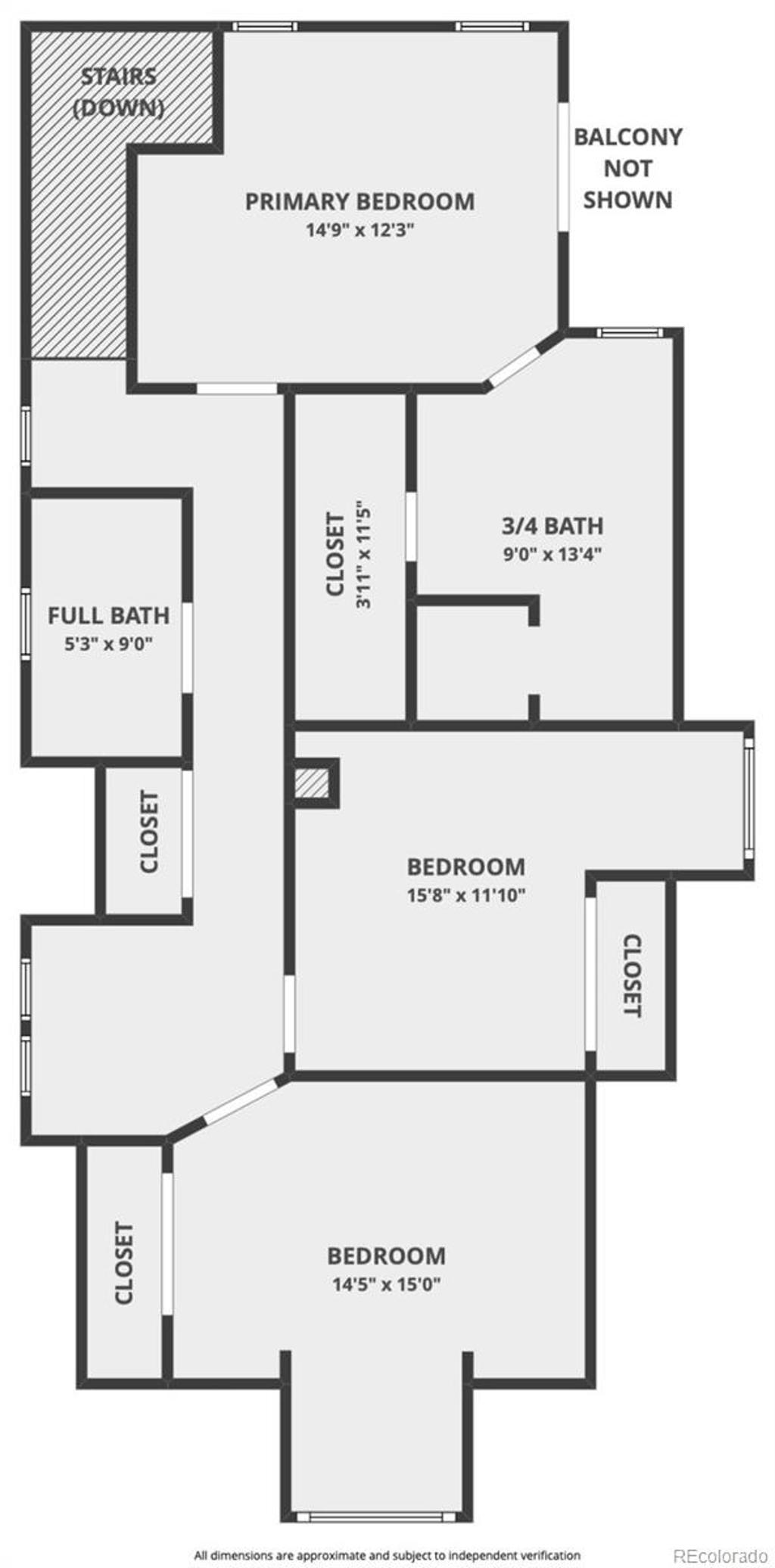
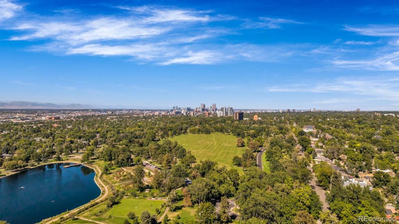


 Menu
Menu


