721 S Corona Street
Denver, CO 80209 — Denver county
Price
$1,475,000
Sqft
3416.00 SqFt
Baths
4
Beds
3
Description
Beyond the handsome front door of this thoughtfully curated Washington Park gem, contemporary finishes extend throughout every square-inch, beginning with sleekly polished interior hardwoods and crisply painted walls. A gas fireplace and large picture window fill the living room, while a main-floor bedroom makes for an ideal guest room or convenient home office. Regal in every sense, a main-floor ¾-bath includes a TOTO Washlet® toilet, single-vanity with Krion™ solid-surface sink, penny tile and ceramic tile shower-surround. The home’s trendsetting kitchen is provisioned with the simplicity of clean lines and accented by heated stone-flooring., Richlite® and stainless-steel countertops., pair of sinks., custom cabinets and a large center island with seating. Adjacent and perfectly suited, the dining area includes a custom table paired with built-in seats and a large picture window overlooking the backyard. Steps below, a stately exterior door leads to the professionally landscaped yard composed of raised garden beds, large trees, a tile patio and walkways to the side of the home and detached, 2-car garage. Back inside and opposite the exterior door, metal railing and exposed brick frame stairs descending to the basement, where tile flooring intermixes to produce a large family/rec room equipped with a walk-in closet., laundry with double-basin utility sink., and ¾-bathroom with similar premium finishes of the main-floor bath. The entire second-floor is shaped by pitched ceilings and natural light, including the loft enhanced with beautiful skylights and metal stair railing. The spacious primary bedroom decked with a walk-in closet and full-bath ensuite featuring a Krion™ solid-surface sink, free-standing soaker tub, TOTO Washlet® toilet and penny tile. A stylish barn door encloses the second bedroom that has an adjoining ensuite with Krion™ solid-surface sink and tile shower-surround. One-block from Denver’s acclaimed Wash Park., close proximity to I-25 for travel to Downtown, DTC, the mountains and DIA.
Property Level and Sizes
SqFt Lot
6340.00
Lot Features
Built-in Features, Ceiling Fan(s), Eat-in Kitchen, Entrance Foyer, High Ceilings, Kitchen Island, Master Suite, Open Floorplan, Pantry, Radon Mitigation System, Smart Lights, Smart Thermostat, Smart Window Coverings, Smoke Free, Solid Surface Counters, Stainless Counters, Utility Sink, Vaulted Ceiling(s), Walk-In Closet(s)
Lot Size
0.15
Basement
Daylight,Finished,Partial
Interior Details
Interior Features
Built-in Features, Ceiling Fan(s), Eat-in Kitchen, Entrance Foyer, High Ceilings, Kitchen Island, Master Suite, Open Floorplan, Pantry, Radon Mitigation System, Smart Lights, Smart Thermostat, Smart Window Coverings, Smoke Free, Solid Surface Counters, Stainless Counters, Utility Sink, Vaulted Ceiling(s), Walk-In Closet(s)
Appliances
Dishwasher, Disposal, Dryer, Oven, Range, Refrigerator, Water Softener, Wine Cooler
Electric
Other
Flooring
Carpet, Tile, Wood
Cooling
Other
Heating
Baseboard, Hot Water
Fireplaces Features
Gas, Living Room
Utilities
Electricity Available, Electricity Connected
Exterior Details
Features
Garden, Lighting, Private Yard, Rain Gutters
Patio Porch Features
Covered,Front Porch,Patio
Water
Public
Land Details
PPA
11000000.00
Garage & Parking
Parking Spaces
1
Parking Features
220 Volts, Concrete
Exterior Construction
Roof
Composition
Construction Materials
Brick
Exterior Features
Garden, Lighting, Private Yard, Rain Gutters
Window Features
Double Pane Windows, Window Coverings
Security Features
Carbon Monoxide Detector(s),Smoke Detector(s)
Builder Source
Public Records
Financial Details
PSF Total
$483.02
PSF Finished
$497.44
PSF Above Grade
$755.49
Previous Year Tax
5593.00
Year Tax
2019
Primary HOA Fees
0.00
Location
Schools
Elementary School
Lincoln
Middle School
Grant
High School
South
Walk Score®
Contact me about this property
Jeff Skolnick
RE/MAX Professionals
6020 Greenwood Plaza Boulevard
Greenwood Village, CO 80111, USA
6020 Greenwood Plaza Boulevard
Greenwood Village, CO 80111, USA
- (303) 946-3701 (Office Direct)
- (303) 946-3701 (Mobile)
- Invitation Code: start
- jeff@jeffskolnick.com
- https://JeffSkolnick.com
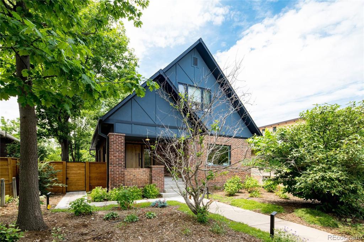
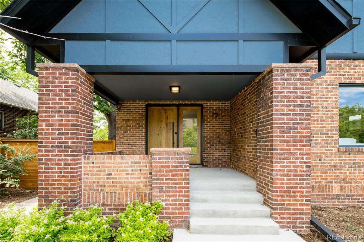
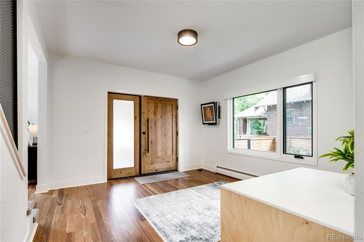
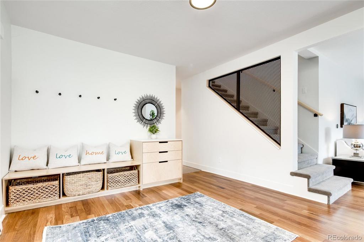
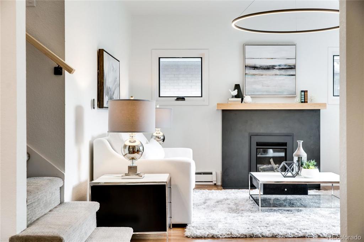
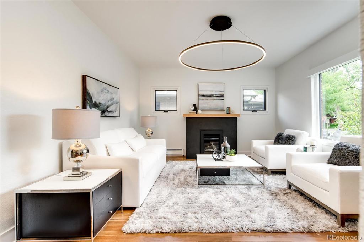
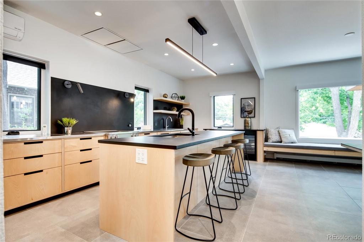
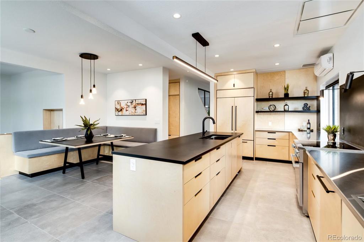
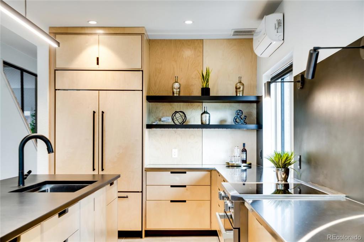
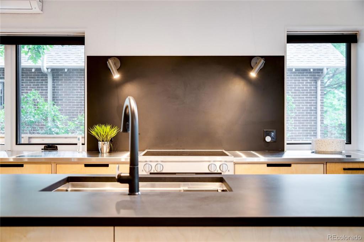
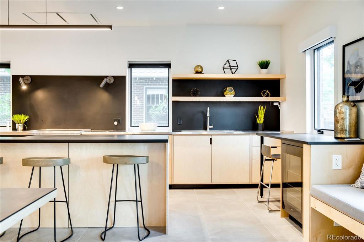
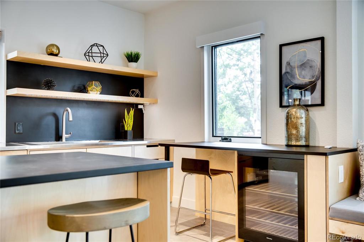
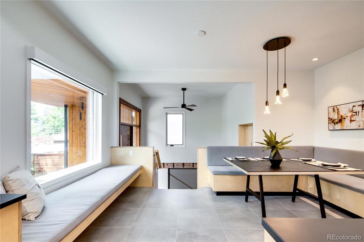
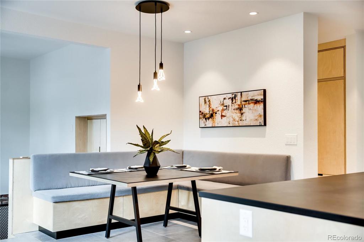
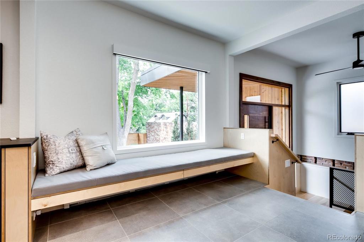
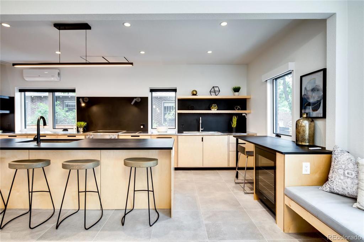
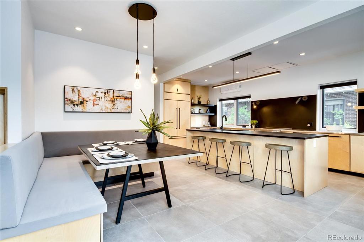
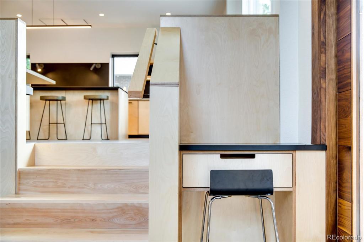
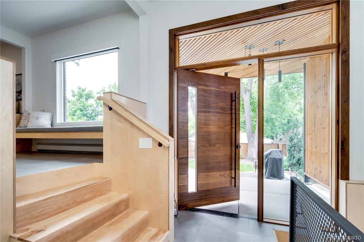
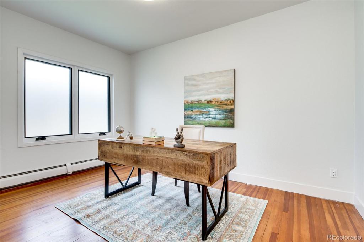
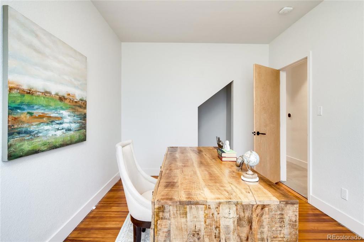
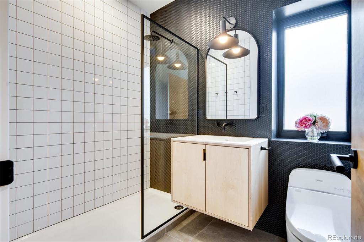
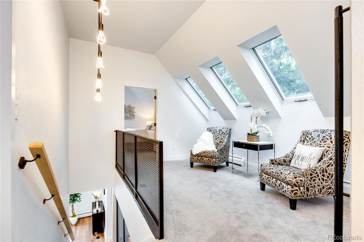
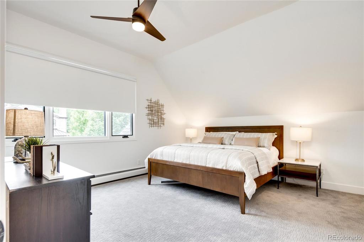
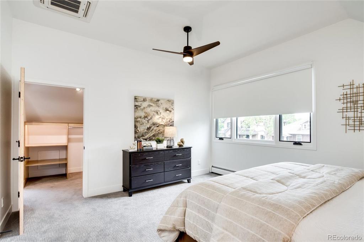
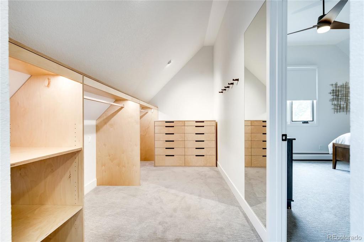
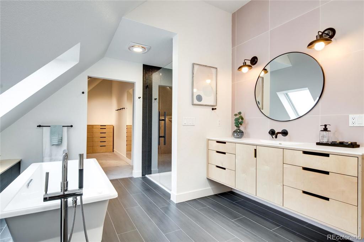
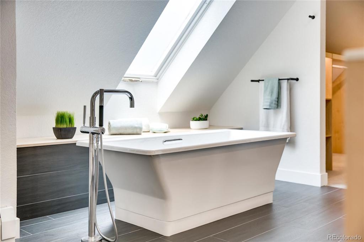
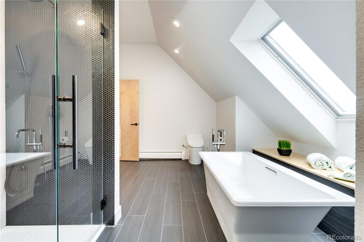
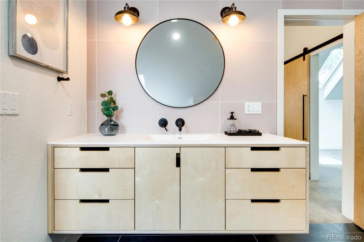
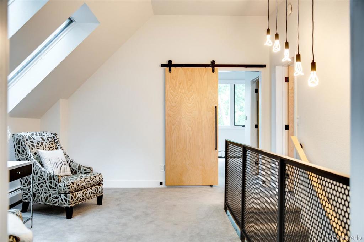
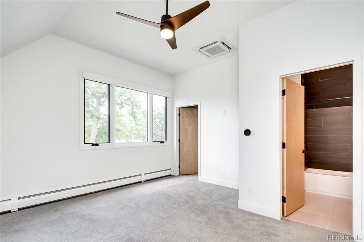
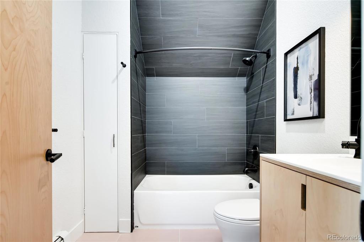
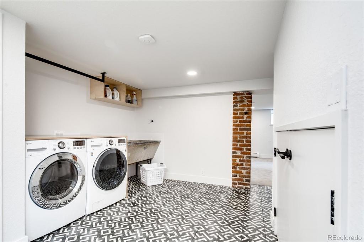
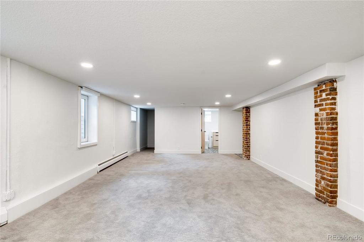
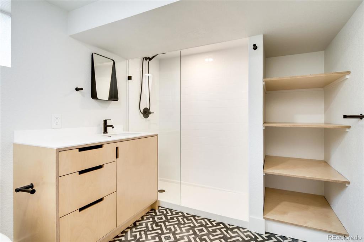
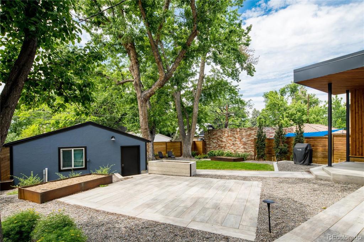
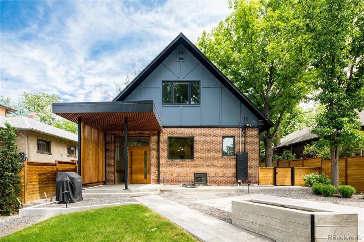
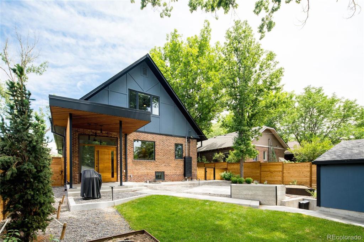


 Menu
Menu


