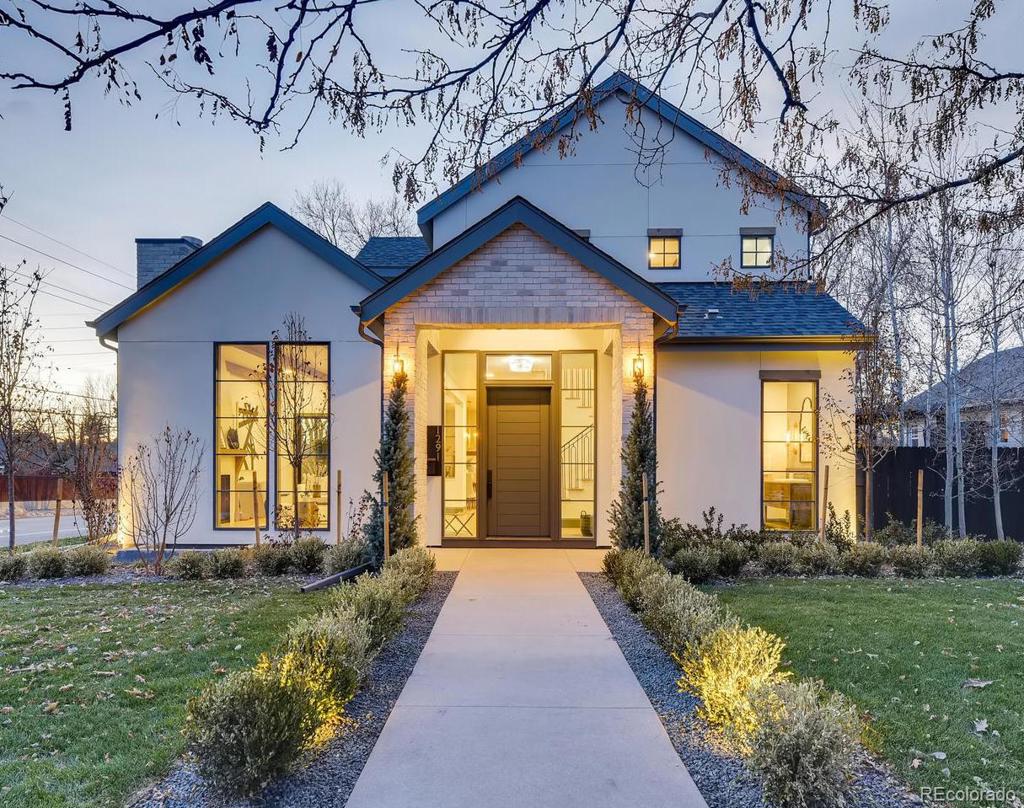1291 S Gaylord Street
Denver, CO 80210 — Denver county
Price
$2,350,000
Sqft
4573.00 SqFt
Baths
5
Beds
5
Description
MAIN FLOOR MASTER, 3-car garage and incomparable design finishes - this is not your typical Wash Park or Denver home! Created by 303 Development, this is the ultimate entertainer’s showcase house and everything you need is on the main level. The gathering room features a sleek fireplace and mantle, high beamed ceiling and lots of natural light. The sophisticated kitchen is purposefully designed with a prep kitchen in the back that has a tall wine chiller, clear ice maker and walk-in pantry. The front is a true chef's kitchen with Thermador appliances, including a 48" gas cooktop and hood, red oak and rustic beech cabinets and a large kitchen island. The dining area opens up to the outdoors and has a pass-through wet bar with open shelving to the gathering room. Complete the ambiance and stream music through the indoor/outdoor sound system. The main floor master bedroom has a beautiful 5-piece bath, theirs and theirs closet with washer and dryer option (w/d option on each floor). Step out the master to a private patio with a fire pit and hook-up for a spa. Need extra space? Upstairs has two bedrooms, both with en suite bathrooms and walk-in closets. A loft/flex space is ideal for a bright and inspiring office, library or play area. The lower is open for you to customize, and has an additional living areas for a media, recreation or fitness room, two guest bedrooms with shared bath, a perfect space for a wine cellar or sauna, a laundry room with built-in cabinets, utility sink and plenty of storage space. The exterior has a 3-car wide garage, and thoughtful, low maintenance landscaping by Weston Landscaping that includes accent lighting, two fireplace features, built-in gas grill, dog run and tall privacy fence. The home is also situated for southern exposure and year-round light, and only a couple blocks to Gaylord Street shops and restaurants, Washington Park and South High School. Visit GaylordWashPark.com for more details.
Property Level and Sizes
SqFt Lot
6300.00
Lot Features
Built-in Features, Ceiling Fan(s), Five Piece Bath, Jack & Jill Bathroom, Kitchen Island, Primary Suite, Open Floorplan, Pantry, Quartz Counters, Smoke Free, Sound System, Utility Sink, Walk-In Closet(s), Wet Bar
Lot Size
0.14
Basement
Finished, Full, Interior Entry
Interior Details
Interior Features
Built-in Features, Ceiling Fan(s), Five Piece Bath, Jack & Jill Bathroom, Kitchen Island, Primary Suite, Open Floorplan, Pantry, Quartz Counters, Smoke Free, Sound System, Utility Sink, Walk-In Closet(s), Wet Bar
Appliances
Convection Oven, Cooktop, Dishwasher, Disposal, Gas Water Heater, Microwave, Range Hood, Refrigerator, Self Cleaning Oven, Sump Pump, Wine Cooler
Laundry Features
In Unit
Electric
Central Air
Flooring
Carpet, Stone, Tile, Wood
Cooling
Central Air
Heating
Forced Air, Natural Gas
Fireplaces Features
Gas, Gas Log, Living Room, Outside
Utilities
Electricity Connected, Natural Gas Available, Natural Gas Connected
Exterior Details
Features
Dog Run, Gas Grill, Lighting, Private Yard, Rain Gutters, Spa/Hot Tub
Water
Public
Sewer
Public Sewer
Land Details
Road Frontage Type
Public
Road Responsibility
Public Maintained Road
Road Surface Type
Alley Paved, Paved
Garage & Parking
Parking Features
Concrete, Dry Walled
Exterior Construction
Roof
Composition
Construction Materials
Frame, Stone, Stucco
Exterior Features
Dog Run, Gas Grill, Lighting, Private Yard, Rain Gutters, Spa/Hot Tub
Window Features
Double Pane Windows
Builder Source
Plans
Financial Details
Previous Year Tax
3480.00
Year Tax
2018
Primary HOA Fees
0.00
Location
Schools
Elementary School
Steele
Middle School
Merrill
High School
South
Walk Score®
Contact me about this property
Jeff Skolnick
RE/MAX Professionals
6020 Greenwood Plaza Boulevard
Greenwood Village, CO 80111, USA
6020 Greenwood Plaza Boulevard
Greenwood Village, CO 80111, USA
- (303) 946-3701 (Office Direct)
- (303) 946-3701 (Mobile)
- Invitation Code: start
- jeff@jeffskolnick.com
- https://JeffSkolnick.com



 Menu
Menu


