2519 S Columbine Street
Denver, CO 80210 — Denver county
Price
$2,750,000
Sqft
6216.00 SqFt
Baths
6
Beds
5
Description
Observatory Park’s newest addition is excited to welcome you home! 2519 S Columbine is an absolutely stunning example of transitional architecture, adapting classic aesthetics for modern living. Natural light flows abundant through a bright open concept plan and a connection with the outdoors enables you to live large. Stacking doors create a seamless flow between indoors and out. Perfectly located on a wide tree-lined street, the home grabs your attention and invites you in. Once inside you’ll find a functional design with lots of sustainable features and cool design elements. The open concept kitchen with custom cabinetry and oversized island overlooks the family room. Slide open the doors and let the outside flow in to enjoy the beautiful Colorado weather. The home boasts a rare 3 car attached garage connected through a mudroom, complete with doggy wash. Just perfect after a stroll to Observatory park or to store your gear after a long day on the slopes. Upstairs you’ll find a large master suite and two secondary bedrooms, each with en-suite bath. All tastefully designed with quality finishes. The lower level is a vast entertaining space with wet bar, guest suites and wine cellar. Ready to fit your specific needs. This contemporary urban home brings together the quality and craftsmanship you have come to expect from Steven Luber Custom Homes with the emphasis on green building of Salsich Development. Sustainable materials, energy efficient construction, EV hookup, roughed-in for solar, green carpet, Energy Recovery Ventilator, the list goes on. Book your showing today and see what this home has to offer. Come and live in Observatory Park, just east of the University of Denver campus. At its core is Observatory Park and the school’s Chamberlin Observatory. The wide streets and grassy lawns make it a pleasant place to walk, and there’s easy access to I-25 and, for bikers, the East Harvard Gulch Trail. University Park Elementary School also earns high marks.
Property Level and Sizes
SqFt Lot
7500.00
Lot Features
Breakfast Nook, Eat-in Kitchen, Five Piece Bath, Kitchen Island, Master Suite, Pantry, Stone Counters, Wet Bar
Lot Size
0.17
Basement
Finished,Full,Interior Entry/Standard
Common Walls
No Common Walls
Interior Details
Interior Features
Breakfast Nook, Eat-in Kitchen, Five Piece Bath, Kitchen Island, Master Suite, Pantry, Stone Counters, Wet Bar
Appliances
Convection Oven, Dishwasher, Microwave, Range, Range Hood, Refrigerator, Wine Cooler
Electric
Central Air
Flooring
Carpet, Tile, Wood
Cooling
Central Air
Heating
Forced Air, Natural Gas
Fireplaces Features
Family Room, Gas, Gas Log, Master Bedroom, Outside
Utilities
Cable Available, Electricity Connected, Natural Gas Connected, Phone Available
Exterior Details
Features
Fire Pit, Lighting, Private Yard
Patio Porch Features
Front Porch,Patio
Lot View
City
Water
Public
Sewer
Public Sewer
Land Details
PPA
16176470.59
Road Frontage Type
Public Road
Road Surface Type
Alley Paved, Paved
Garage & Parking
Parking Spaces
2
Exterior Construction
Roof
Composition
Construction Materials
Frame
Architectural Style
Urban Contemporary
Exterior Features
Fire Pit, Lighting, Private Yard
Builder Name 2
Steven Luber Custom Homes Inc
Builder Source
Builder
Financial Details
PSF Total
$442.41
PSF Finished
$456.66
PSF Above Grade
$654.61
Previous Year Tax
2428.00
Year Tax
2018
Primary HOA Fees
0.00
Location
Schools
Elementary School
University Park
Middle School
Merrill
High School
South
Walk Score®
Contact me about this property
Jeff Skolnick
RE/MAX Professionals
6020 Greenwood Plaza Boulevard
Greenwood Village, CO 80111, USA
6020 Greenwood Plaza Boulevard
Greenwood Village, CO 80111, USA
- (303) 946-3701 (Office Direct)
- (303) 946-3701 (Mobile)
- Invitation Code: start
- jeff@jeffskolnick.com
- https://JeffSkolnick.com
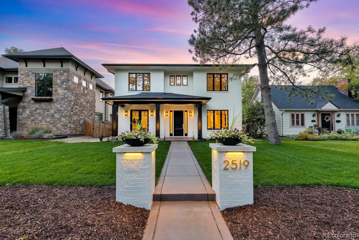
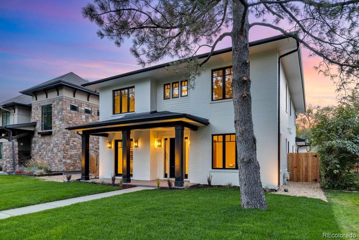
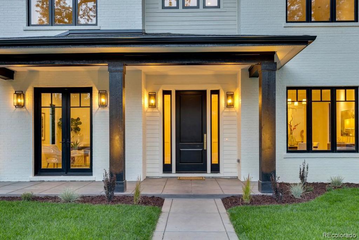
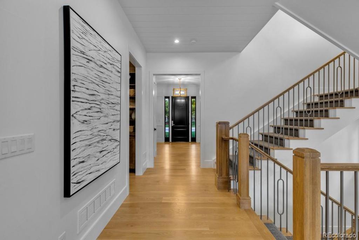
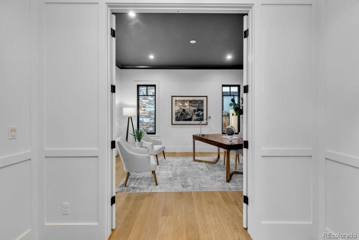
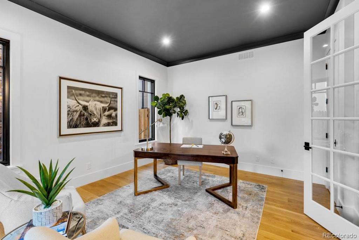
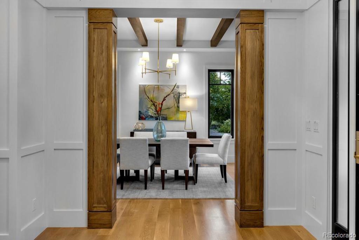
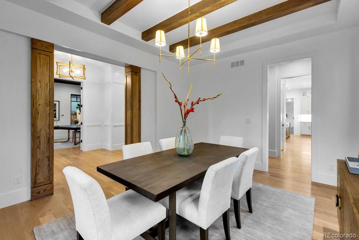
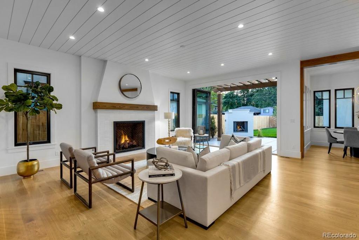
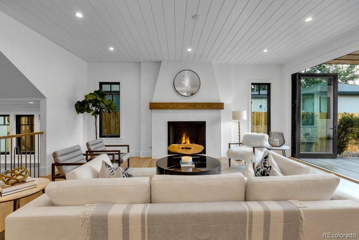
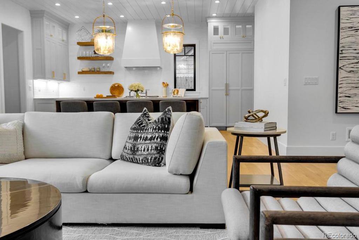
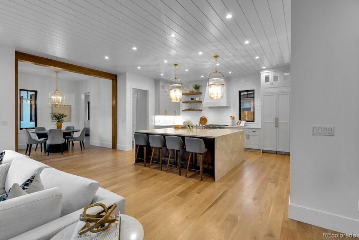
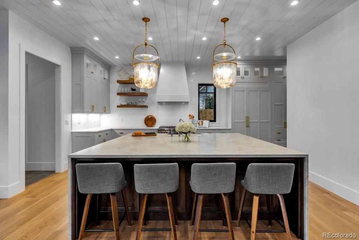
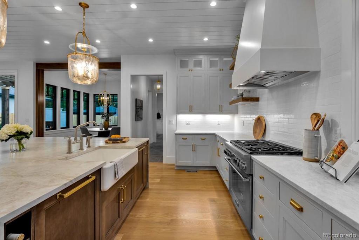
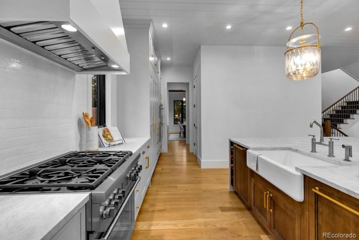
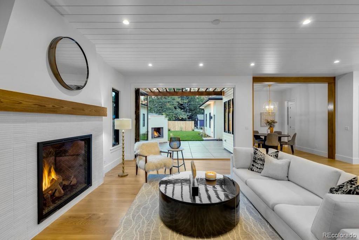
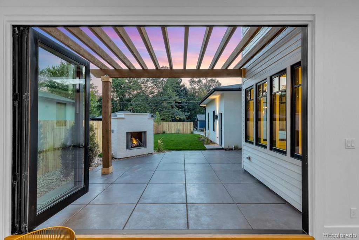
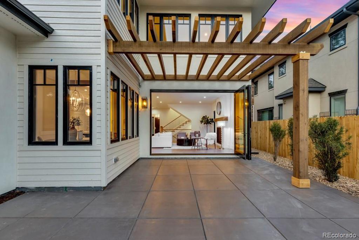
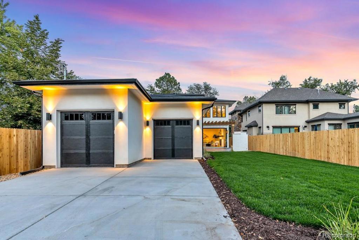
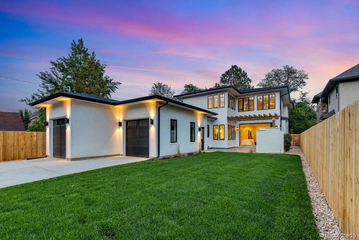
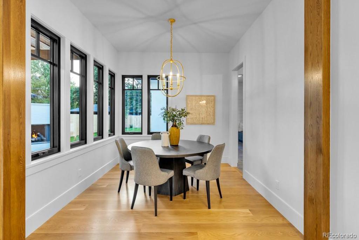
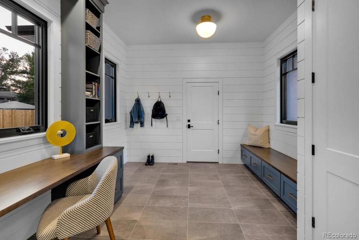
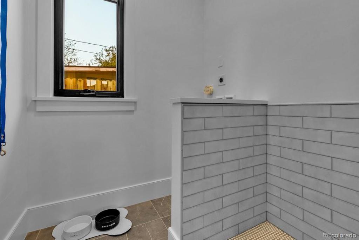
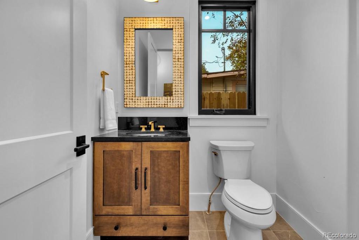
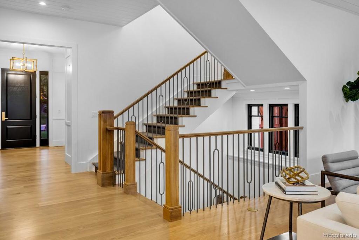
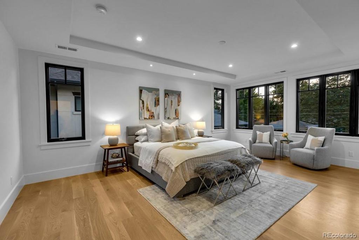
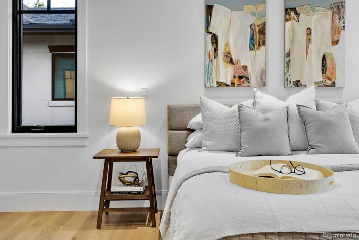
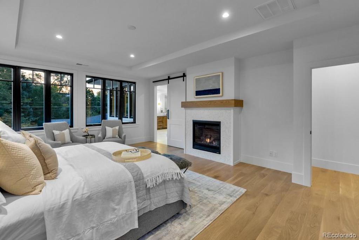
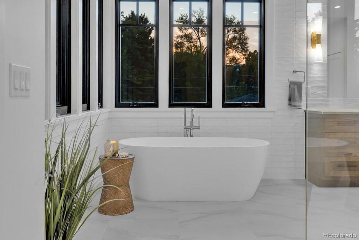
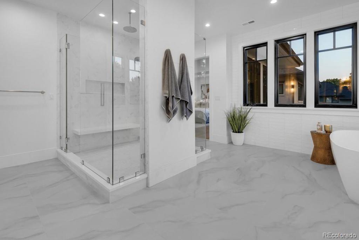
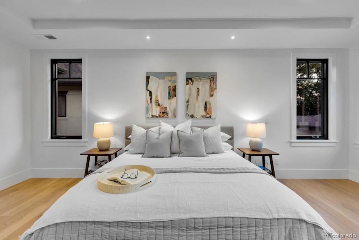
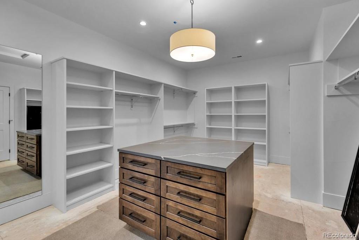
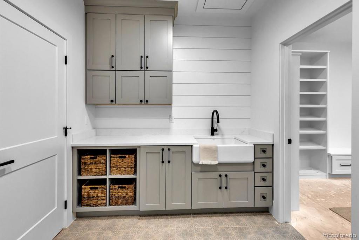
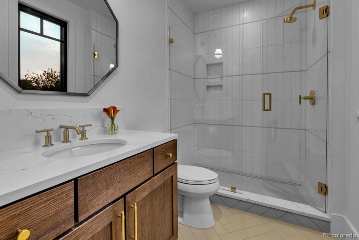
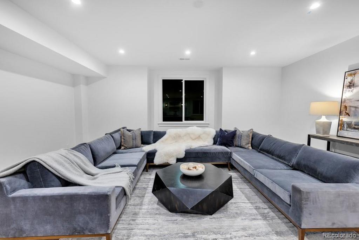
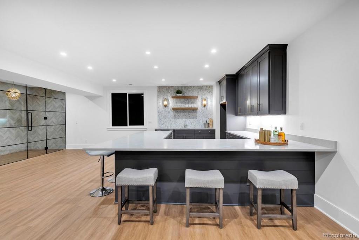
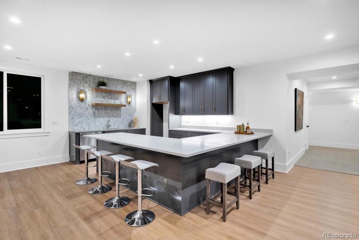
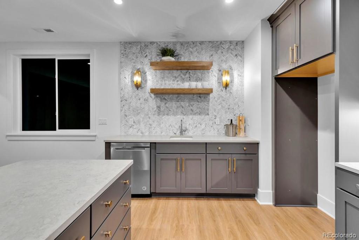
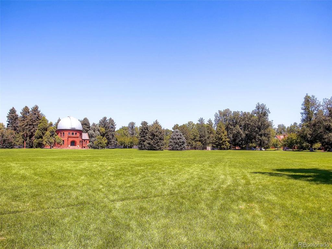
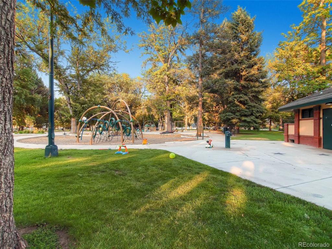


 Menu
Menu


