2535 S Gilpin Street
Denver, CO 80210 — Denver county
Price
$819,000
Sqft
2164.00 SqFt
Baths
2
Beds
4
Description
Beautifully remodeled home - situated behind Denver University and minutes from Harvard Gulch Park with it's sweeping mountain views. Welcomed in by a charming front porch - you'll notice the updated black windows that line the main level of the home. Upon entry you'll delight in a large family room centered around a cozy fireplace, that has been updated with a new mantle and finished with a marble tile, giving it a classic yet modern feel. The main level is lined with beautiful oak hardwoods and lit by designer light selections throughout. Just beyond the living room you'll discover the spacious dining area, connected to the designer kitchen. Step into the beautifully updated kitchen where the custom two toned cabinets make a bold statement, accented by beautifully marbled countertops, a farm sink, and gourmet chef appliances. On the main level you'll discover 2 bedrooms as well as an updated bathroom. Down in the basement you'll find a large second living room, the laundry room, an extra den, as well as 2 additional bedrooms and a second updated bathroom. Just off the dining room step through the striking black French doors to delight in an immaculately landscaped backyard, perfect for the kids and entertaining guest. Equipped with a playground, basketball hoop, access to the 2 car garage and enclosed with a beautiful rod iron fence.
Property Level and Sizes
SqFt Lot
6250.00
Lot Features
Eat-in Kitchen
Lot Size
0.14
Basement
Cellar,Finished,Full
Interior Details
Interior Features
Eat-in Kitchen
Appliances
Dishwasher, Disposal, Dryer, Microwave, Oven, Refrigerator, Washer
Laundry Features
In Unit
Electric
Central Air
Flooring
Carpet, Wood
Cooling
Central Air
Heating
Forced Air, Natural Gas
Fireplaces Features
Living Room, Wood Burning
Exterior Details
Features
Private Yard
Patio Porch Features
Deck
Water
Public
Sewer
Public Sewer
Land Details
PPA
6535714.29
Road Surface Type
Paved
Garage & Parking
Parking Spaces
1
Parking Features
220 Volts, Dry Walled, Exterior Access Door, Finished
Exterior Construction
Roof
Composition
Construction Materials
Frame, Vinyl Siding
Architectural Style
Traditional
Exterior Features
Private Yard
Builder Source
Public Records
Financial Details
PSF Total
$422.83
PSF Finished
$433.24
PSF Above Grade
$845.66
Previous Year Tax
3332.00
Year Tax
2019
Primary HOA Fees
0.00
Location
Schools
Elementary School
Asbury
Middle School
Grant
High School
South
Walk Score®
Contact me about this property
Jeff Skolnick
RE/MAX Professionals
6020 Greenwood Plaza Boulevard
Greenwood Village, CO 80111, USA
6020 Greenwood Plaza Boulevard
Greenwood Village, CO 80111, USA
- (303) 946-3701 (Office Direct)
- (303) 946-3701 (Mobile)
- Invitation Code: start
- jeff@jeffskolnick.com
- https://JeffSkolnick.com
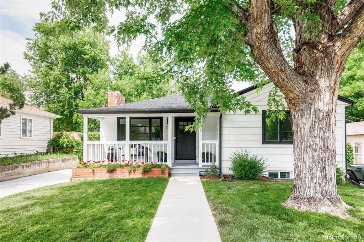
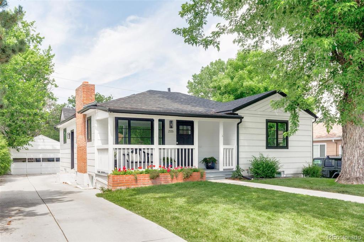
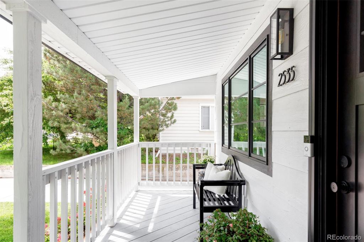
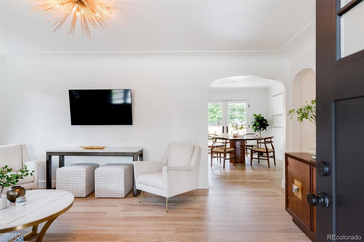
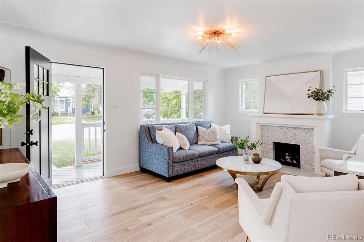
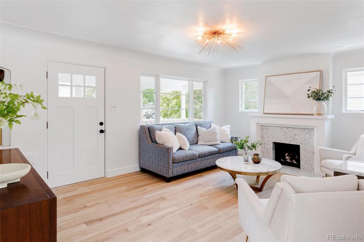
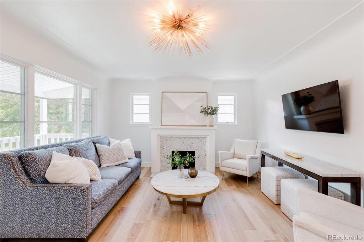
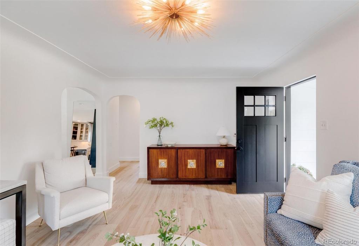
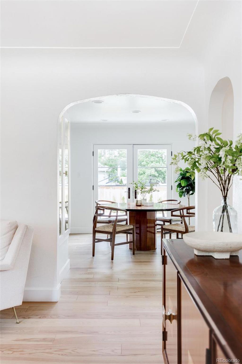
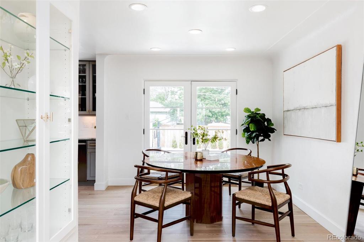
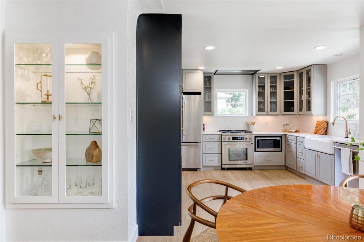
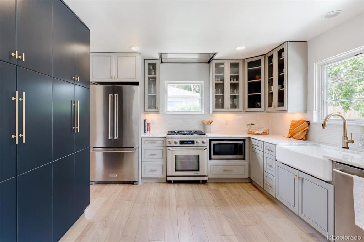
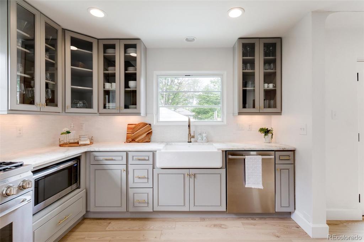
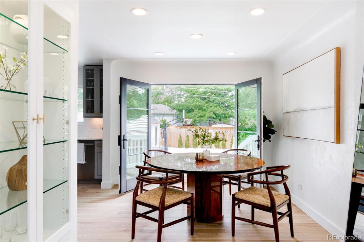
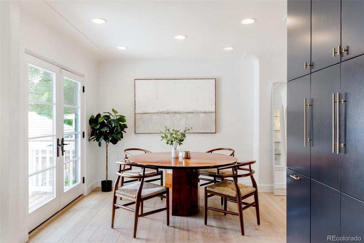
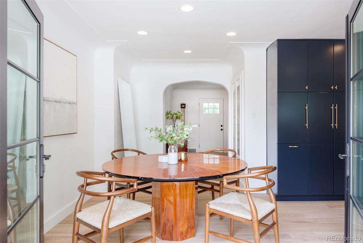
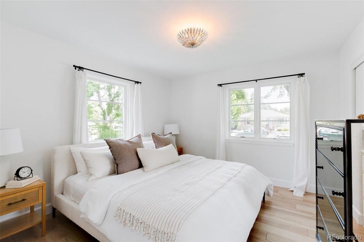
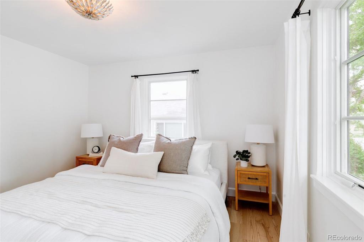
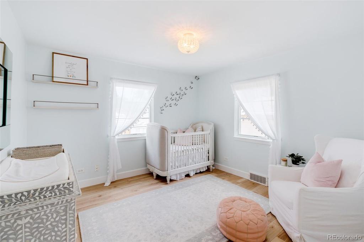
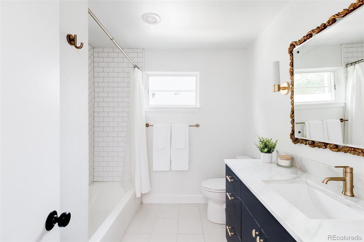
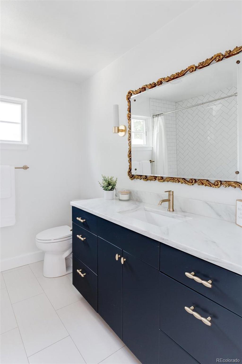
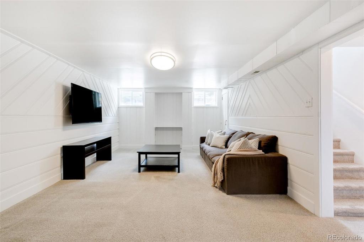
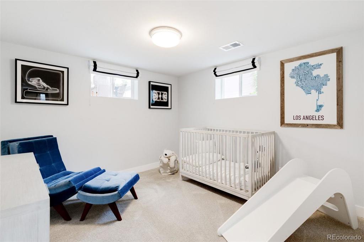
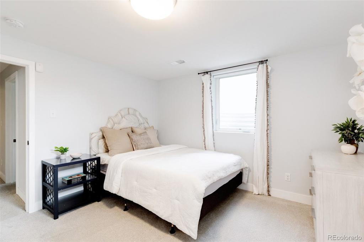
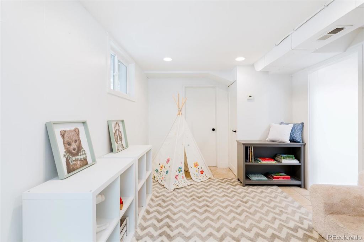
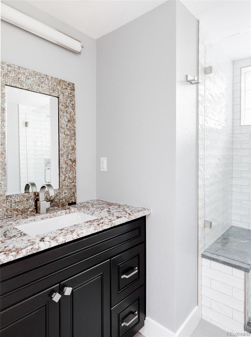
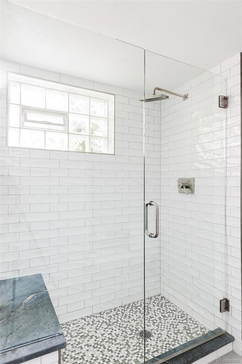
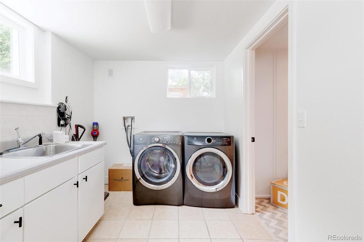
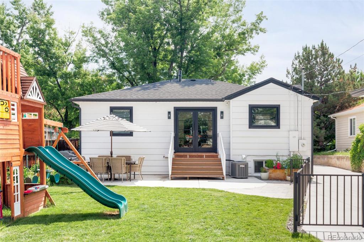
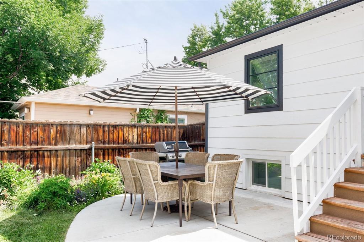
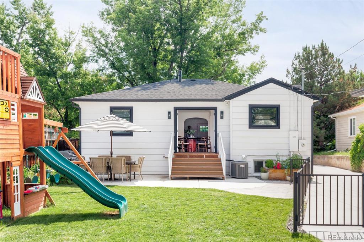
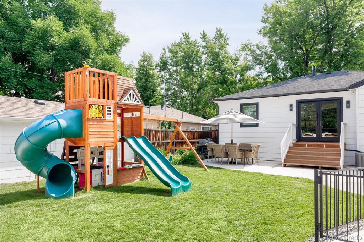
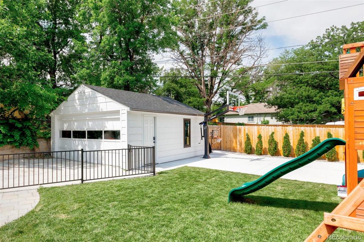
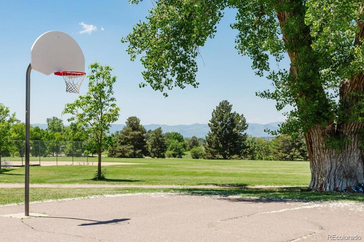
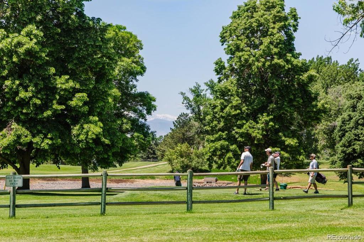
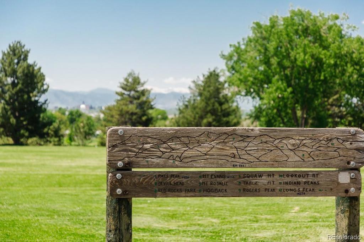
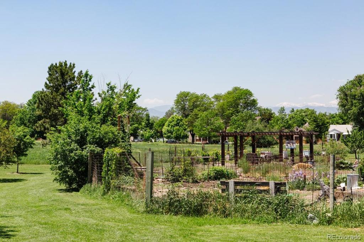
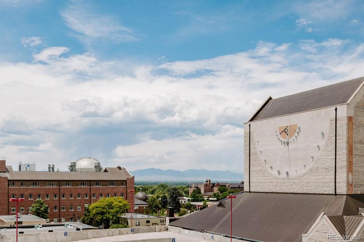
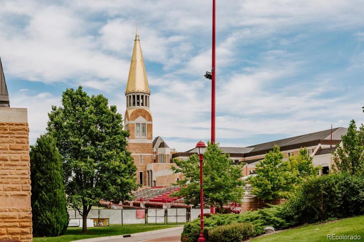


 Menu
Menu


