1310 Quebec Street
Denver, CO 80220 — Denver county
Price
$360,000
Sqft
1214.00 SqFt
Baths
1
Beds
2
Description
Back on Market! Investor or Fix UP Opportunity. Property Sold As Is! Listing Realtor is related to the owner of the home. My uncle and aunt lived here for 55 years. Home needs updating but was recently inspected with a sewer scope. Sturdy brick walls with composite shingle roof. Added bonus space/living room was added in 1987 which bring the home up to 1210 square feet. Two living area- one facing Quebec and one facing off street parking. Outside shed and two crawl spaces- one crawl space under floor in utility area and other in root cellarKitchen with all appliances that work including refrigerator. Cabinets and counters need updating. Added room has inwall electric furnace that was recently inspected. Eat in area in kitchen and additional dining area in bonus room. Formal living room offers nice light. Bay windows in dining area/living room. Window frames/glass need to be updated. Two bedrooms with original wood floors. One central bathroom. Detached shed and large lot – 5750 square feet. Build a garage! Three car off street parking in back of home. Chain link fencing. mature lilac bush. History Lesson: The home is located at the Eastern edge of the Historic Montclair Neighborhood. The school house, across the street (built in 1891), originally served as the Elementary School for the Town of Montclair (annexed to Denver in 1904), and had the first Kindergarten in Colorado. Caddy-Corner is St. Lukes Church, which once was St. Jarvis Military Academy. The neighborhood can also boast of having it’s own castle – Richthofen Castle. Home is located between the new Lowry and Central Park neighborhoods, with many stores and restaurants nearby. There is easy public commuting with an RTD bus stop by the house, for Route 73, and the Colfax bus route is only 1.5 block away. There are also several parks within a half mile of the house.
Property Level and Sizes
SqFt Lot
5750.00
Lot Features
Breakfast Nook, Ceiling Fan(s), Eat-in Kitchen, Laminate Counters, No Stairs, Open Floorplan, Smoke Free
Lot Size
0.13
Foundation Details
Slab
Basement
Crawl Space
Common Walls
No Common Walls
Interior Details
Interior Features
Breakfast Nook, Ceiling Fan(s), Eat-in Kitchen, Laminate Counters, No Stairs, Open Floorplan, Smoke Free
Appliances
Electric Water Heater, Oven, Range, Refrigerator
Laundry Features
In Unit
Electric
None
Flooring
Carpet, Laminate, Linoleum, Wood
Cooling
None
Heating
Baseboard, Electric, Forced Air
Utilities
Cable Available, Electricity Connected, Natural Gas Connected, Phone Available
Exterior Details
Features
Private Yard, Rain Gutters
Water
Public
Sewer
Public Sewer
Land Details
PPA
2896153.85
Road Responsibility
Public Maintained Road
Road Surface Type
Gravel, Paved
Garage & Parking
Parking Spaces
1
Parking Features
Driveway-Gravel
Exterior Construction
Roof
Composition
Construction Materials
Brick, Wood Siding
Architectural Style
Bungalow
Exterior Features
Private Yard, Rain Gutters
Window Features
Double Pane Windows, Skylight(s), Window Coverings
Security Features
Carbon Monoxide Detector(s)
Builder Source
Public Records
Financial Details
PSF Total
$310.13
PSF Finished
$310.13
PSF Above Grade
$310.13
Previous Year Tax
905.00
Year Tax
2020
Primary HOA Fees
0.00
Location
Schools
Elementary School
Montclair
Middle School
Hill
High School
George Washington
Walk Score®
Contact me about this property
Jeff Skolnick
RE/MAX Professionals
6020 Greenwood Plaza Boulevard
Greenwood Village, CO 80111, USA
6020 Greenwood Plaza Boulevard
Greenwood Village, CO 80111, USA
- (303) 946-3701 (Office Direct)
- (303) 946-3701 (Mobile)
- Invitation Code: start
- jeff@jeffskolnick.com
- https://JeffSkolnick.com
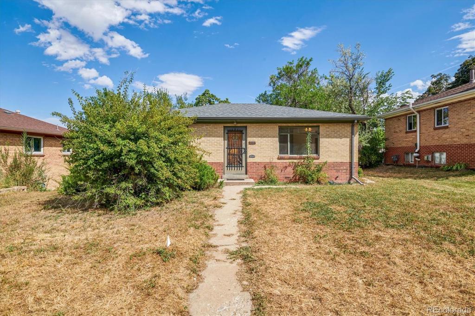
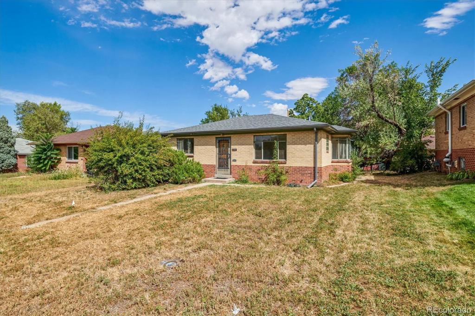
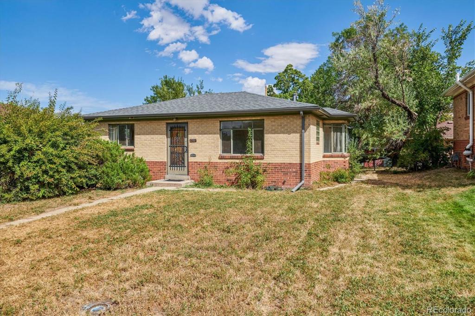
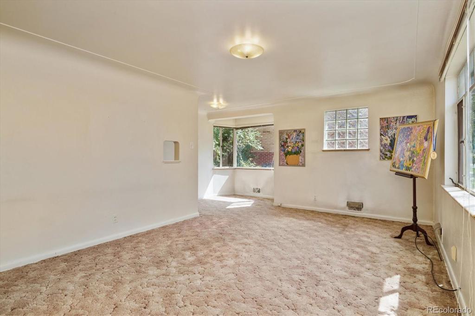
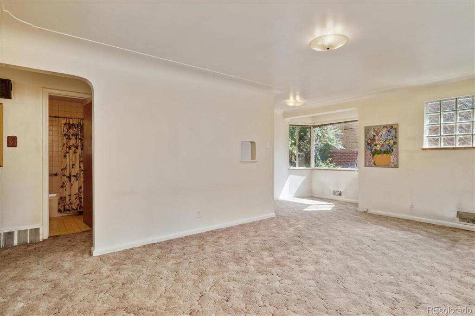
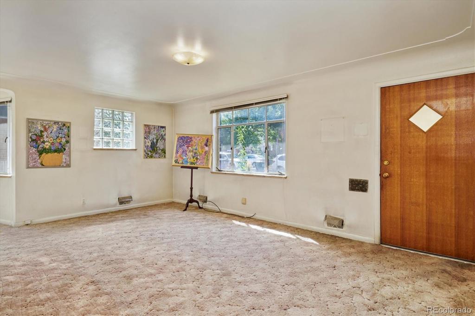
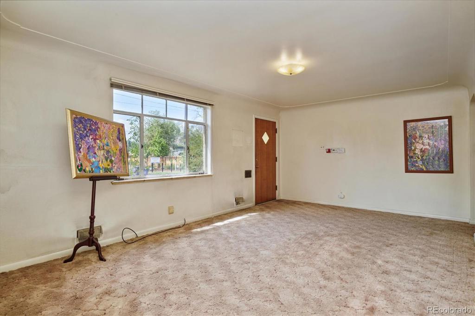
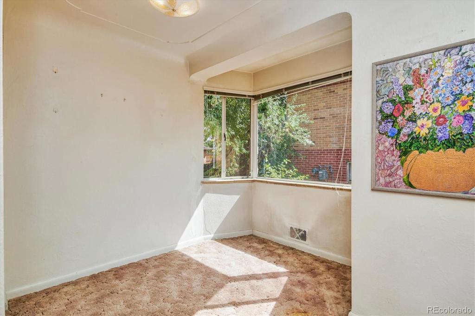
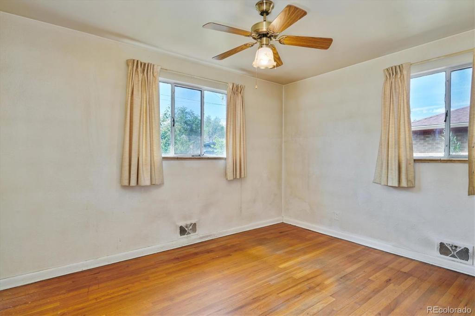
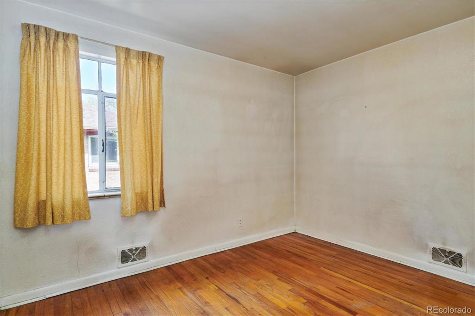
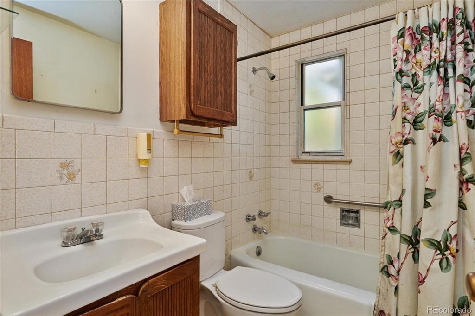
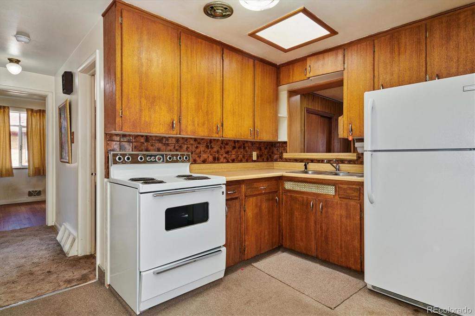
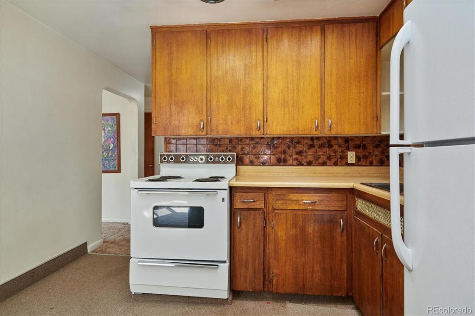
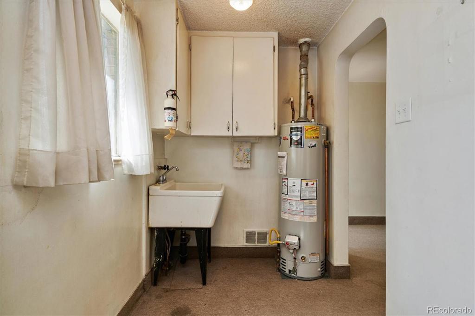
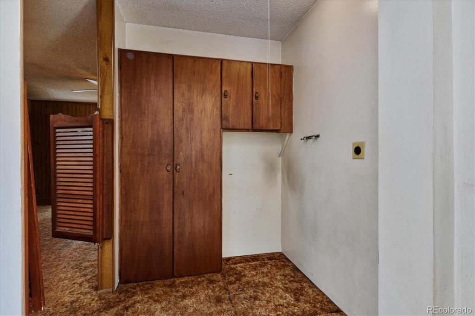
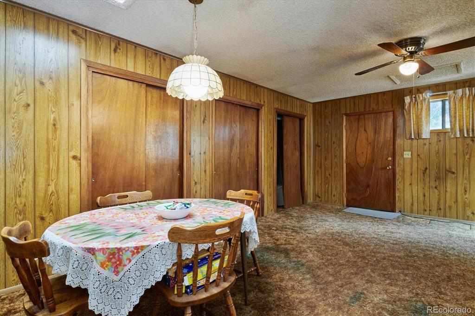
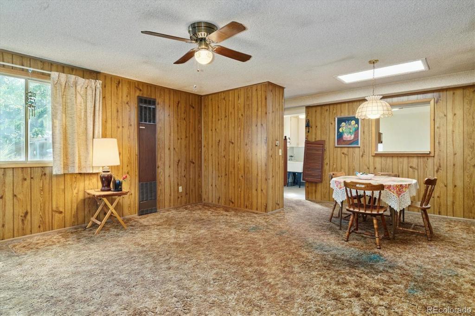
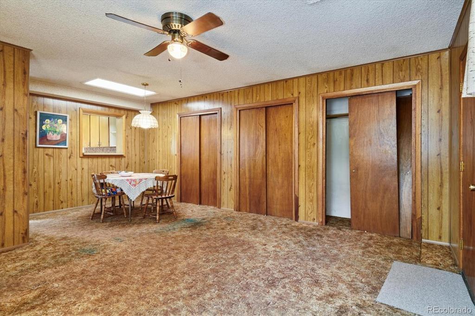
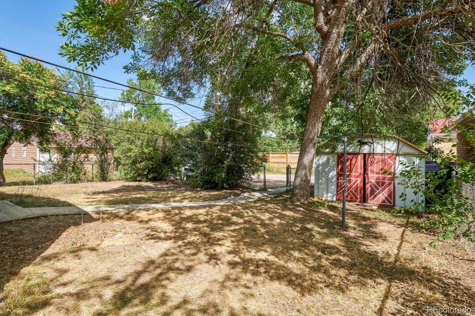
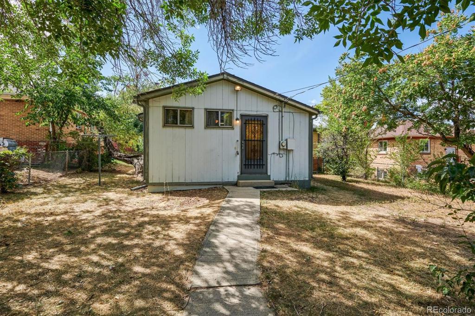
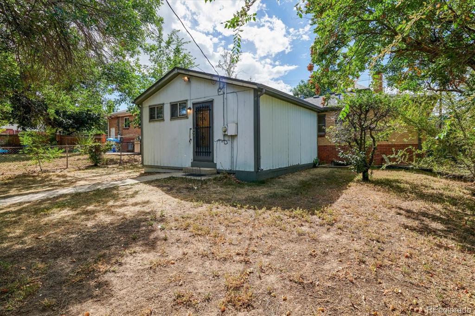
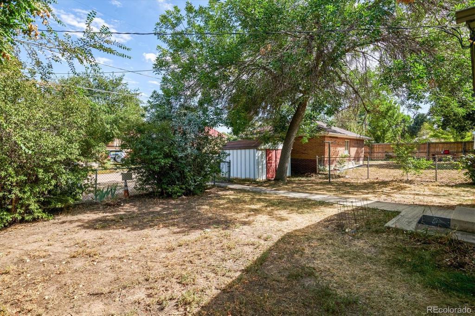
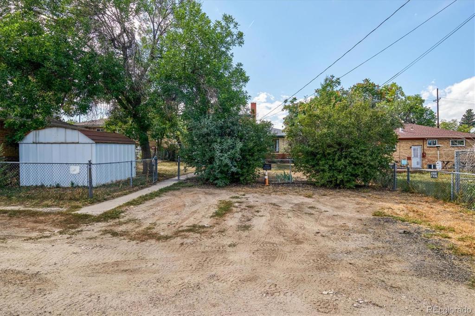


 Menu
Menu


