5555 E 6th Avenue Parkway
Denver, CO 80220 — Denver county
Price
$1,149,000
Sqft
3257.00 SqFt
Baths
4
Beds
4
Description
The perfect blend of original charm and character with comprehensive updates and renovations throughout this 100% move-in ready home. An elegant main level includes a formal dining room, large light-filled family room with new recessed lighting, office/family room with exposed brick, and gorgeous kitchen. The recently updated kitchen features quartz countertops, subway tile backsplash, Sub-Zero refrigerator, Thermador oven/range, and custom designed banquette. The second level has a beautiful master suite with dual closets, including a large walk-in closet/dressing room. A professionally designed master bathroom addition to the home was completed in 2014, with radiant floor heat, marble tile, large shower with dual shower heads, soaking tub, and Caeserstone counters. Two additional bedrooms and a full bath finish out the second floor. A fully finished basement offers a newly renovated bathroom, new carpet and paint, brick fireplace, recessed lighting, egress windows, laundry room, non-conforming bedroom, and lots of storage. This delightful home has plenty of additional recent updates – furnace, A/C, hot water heater, whole house humidifier, Pella windows, insulation, exterior doors, and both interior and exterior paint. Situated on a 9,370 square foot corner lot with beautiful fenced backyard, large mature trees, professional landscaping across the entire property, covered patio, detached 2-car garage – this home is perfect for entertaining or relaxing. You will feel the quality in the details and the care that has been a part of this home’s history!
Property Level and Sizes
SqFt Lot
9370.00
Lot Features
Breakfast Nook, Built-in Features, Eat-in Kitchen, Entrance Foyer, Primary Suite, Walk-In Closet(s)
Lot Size
0.22
Basement
Finished, Partial
Common Walls
No Common Walls
Interior Details
Interior Features
Breakfast Nook, Built-in Features, Eat-in Kitchen, Entrance Foyer, Primary Suite, Walk-In Closet(s)
Electric
Central Air
Flooring
Carpet, Wood
Cooling
Central Air
Heating
Forced Air
Fireplaces Features
Basement, Family Room, Living Room
Utilities
Cable Available, Electricity Connected, Natural Gas Connected
Exterior Details
Features
Private Yard, Rain Gutters
Water
Public
Sewer
Public Sewer
Land Details
Garage & Parking
Parking Features
Concrete, Lighted, Storage
Exterior Construction
Roof
Architecural Shingle
Construction Materials
Brick
Exterior Features
Private Yard, Rain Gutters
Window Features
Double Pane Windows
Builder Source
Public Records
Financial Details
Previous Year Tax
4941.00
Year Tax
2018
Primary HOA Fees
0.00
Location
Schools
Elementary School
Carson
Middle School
Hill
High School
George Washington
Walk Score®
Contact me about this property
Jeff Skolnick
RE/MAX Professionals
6020 Greenwood Plaza Boulevard
Greenwood Village, CO 80111, USA
6020 Greenwood Plaza Boulevard
Greenwood Village, CO 80111, USA
- (303) 946-3701 (Office Direct)
- (303) 946-3701 (Mobile)
- Invitation Code: start
- jeff@jeffskolnick.com
- https://JeffSkolnick.com
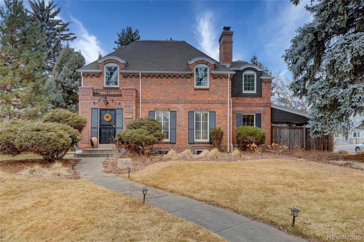
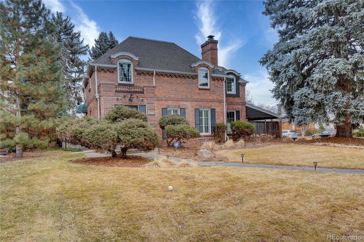
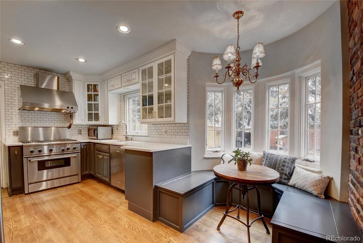
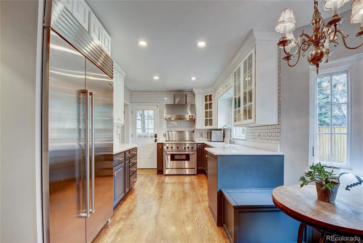
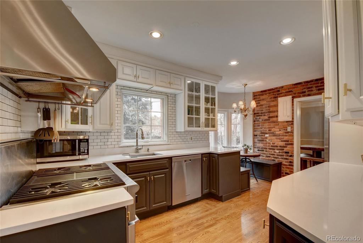
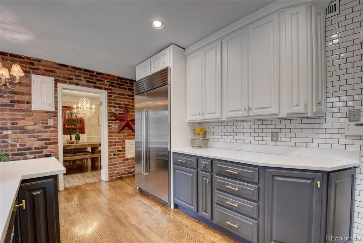
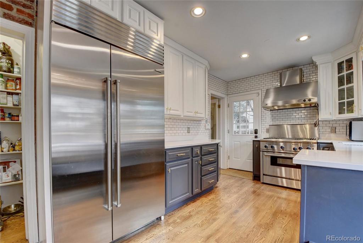
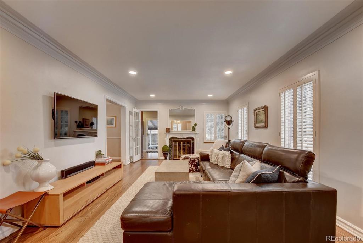
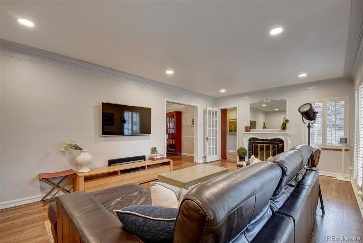
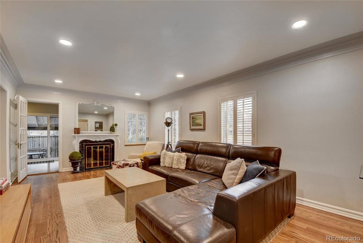
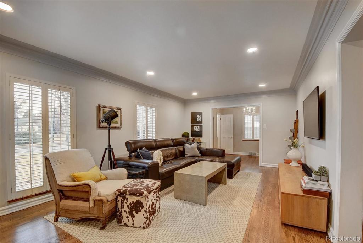
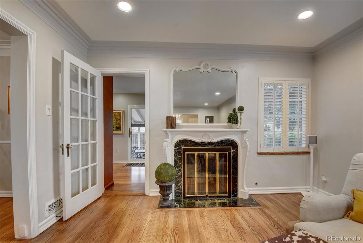
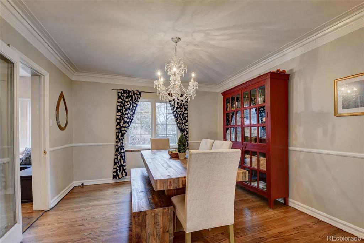
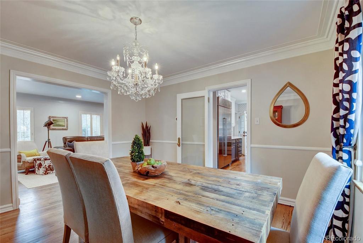
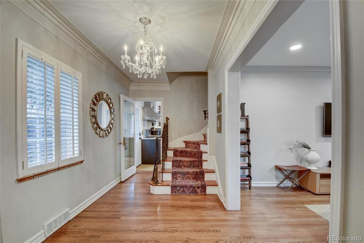
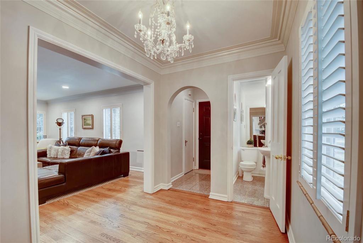
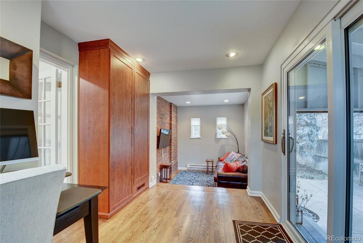
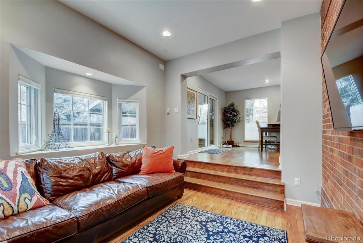
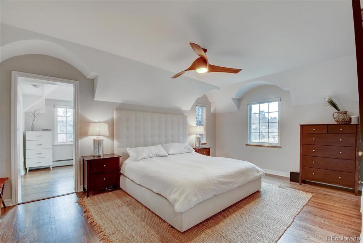
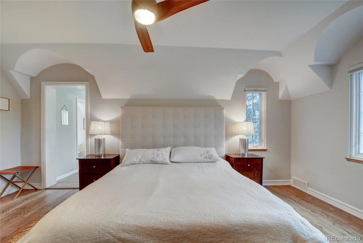
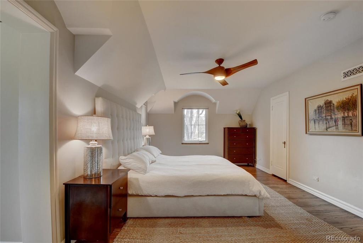
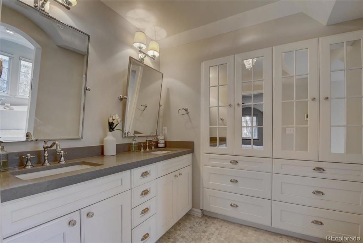
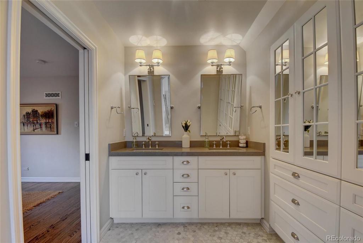
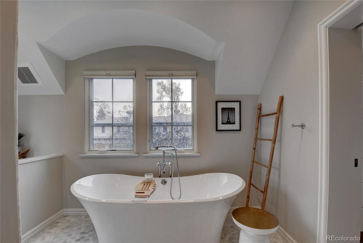
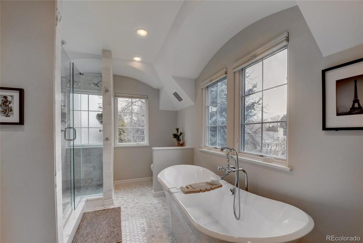
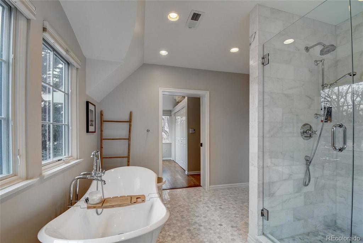
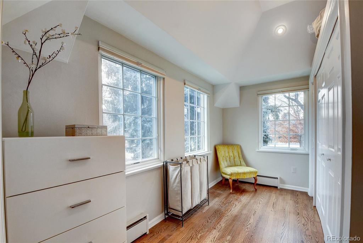
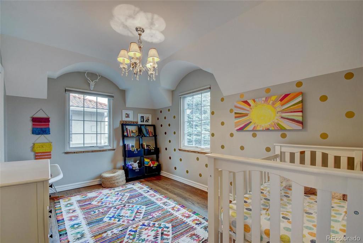
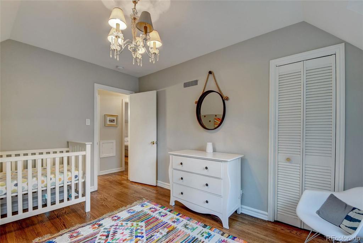
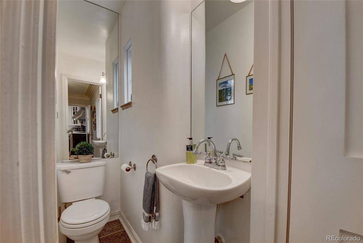
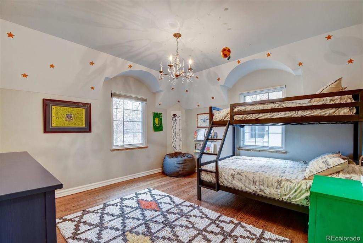
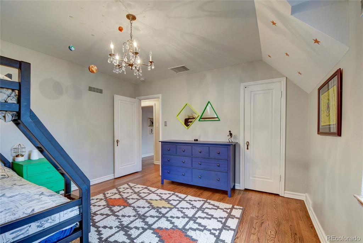
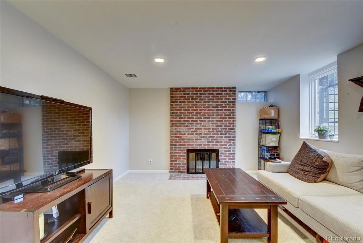
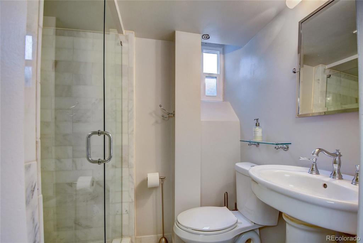
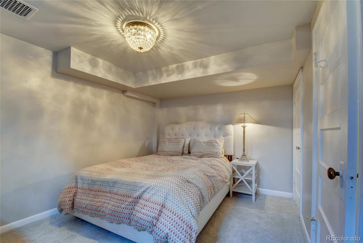
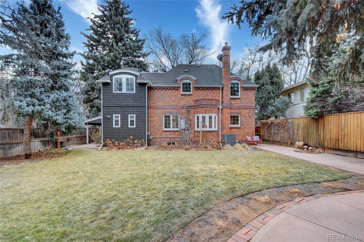
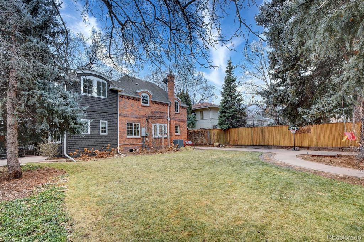
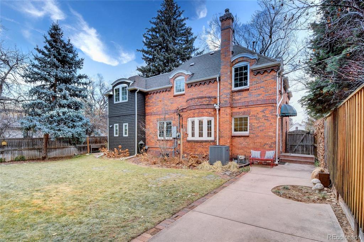
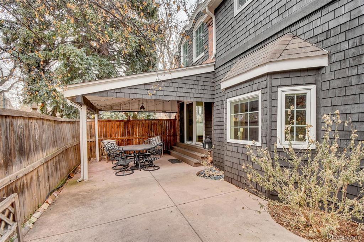


 Menu
Menu


