2100 W 67th Place
Denver, CO 80221 — Adams county
Price
$425,000
Sqft
1541.00 SqFt
Baths
3
Beds
3
Description
Stunning modern 3 bedroom and 2.5 baths townhome in Denver’s highly desirable Midtown Neighborhood. This move in ready home has an open feel as soon as you walk in the front door. Relax in front of the fireplace in the family room which makes for a wonderful gathering place to entertain family and friends. The spacious kitchen features a full granite island with stainless steel appliances. Upstairs you have a spacious master bedroom and bathroom with a full tub, double sinks and a large walk in closet. The private balcony off the master gives you a perfect place to relax while enjoying the sunsets. The home has an attached 2 car garage with plenty of on street parking out front. Low HOA fees. Easy access to I-25, Highway 36, I-76, and I-25, close to everything and just 10 minutes from Downtown. Located less than a mile to 2 light rail stations, restaurants, breweries, park and trails not to mention the amazing clubhouse! Two dog parks, a lush green park w/ water, the Clear Creek Bike Path, plus the brand new Trailside Academy (K-8 Elementary) and Midtown Montessori just steps away.
Check out 3D Matterport tour here: https://my.matterport.com/show/?m=m3rbQMoZSD3
Property Level and Sizes
SqFt Lot
1422.00
Lot Features
Built-in Features, Ceiling Fan(s), Entrance Foyer, Granite Counters, Primary Suite, Open Floorplan, Smoke Free, Walk-In Closet(s)
Lot Size
0.03
Common Walls
2+ Common Walls
Interior Details
Interior Features
Built-in Features, Ceiling Fan(s), Entrance Foyer, Granite Counters, Primary Suite, Open Floorplan, Smoke Free, Walk-In Closet(s)
Appliances
Dishwasher, Disposal, Dryer, Microwave, Oven, Range, Refrigerator, Washer
Laundry Features
In Unit
Electric
Central Air
Flooring
Carpet, Laminate, Tile
Cooling
Central Air
Heating
Forced Air, Natural Gas
Fireplaces Features
Electric
Utilities
Cable Available, Electricity Available, Electricity Connected, Natural Gas Available, Natural Gas Connected
Exterior Details
Features
Balcony
Water
Public
Sewer
Public Sewer
Land Details
Garage & Parking
Exterior Construction
Roof
Composition
Construction Materials
Frame, Metal Siding, Stucco
Exterior Features
Balcony
Window Features
Double Pane Windows, Window Coverings
Builder Source
Public Records
Financial Details
Previous Year Tax
4807.00
Year Tax
2019
Primary HOA Name
MSI Clear Creek Metro District
Primary HOA Phone
303-420-4433
Primary HOA Amenities
Park, Playground
Primary HOA Fees Included
Maintenance Grounds, Recycling, Snow Removal, Trash
Primary HOA Fees
87.00
Primary HOA Fees Frequency
Monthly
Location
Schools
Elementary School
Valley View K-8
Middle School
Valley View K-8
High School
York Int'l K-12
Walk Score®
Contact me about this property
Jeff Skolnick
RE/MAX Professionals
6020 Greenwood Plaza Boulevard
Greenwood Village, CO 80111, USA
6020 Greenwood Plaza Boulevard
Greenwood Village, CO 80111, USA
- (303) 946-3701 (Office Direct)
- (303) 946-3701 (Mobile)
- Invitation Code: start
- jeff@jeffskolnick.com
- https://JeffSkolnick.com
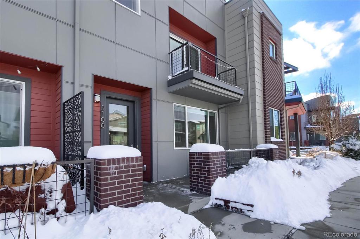
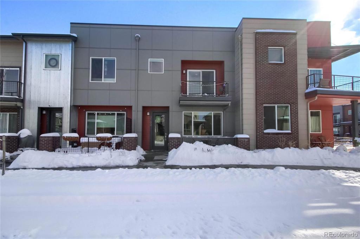
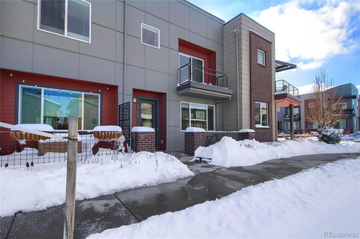
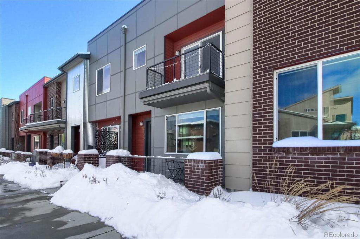
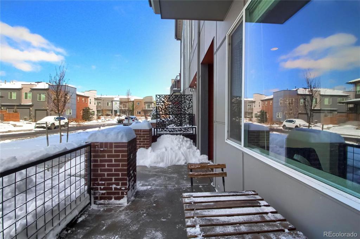
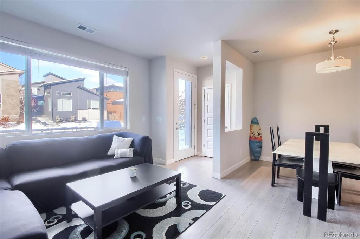
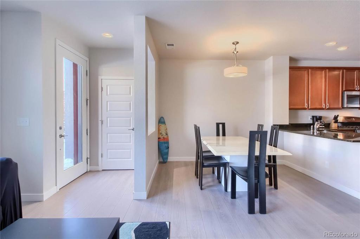
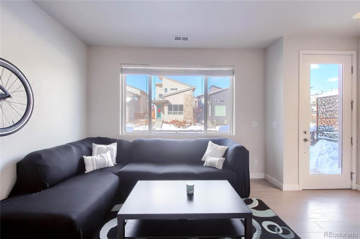
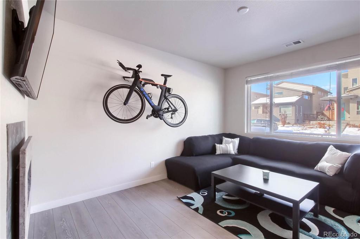
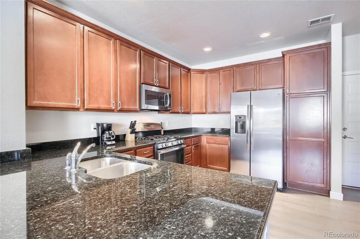
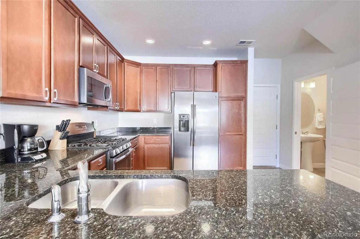
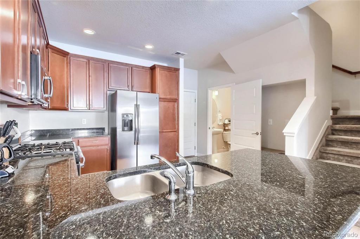
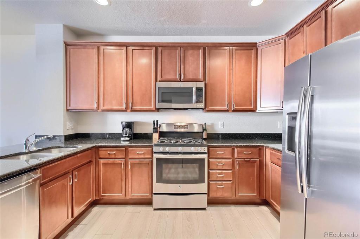
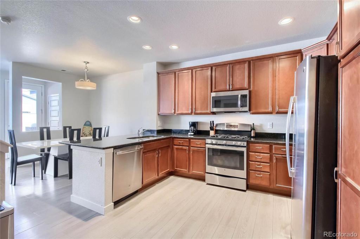
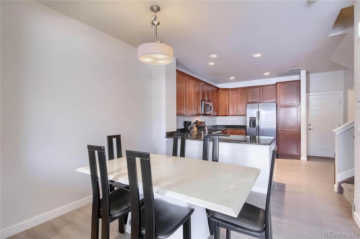
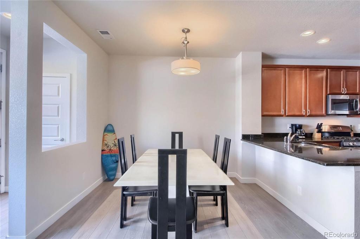
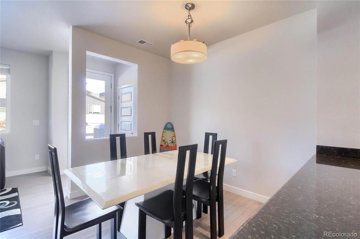
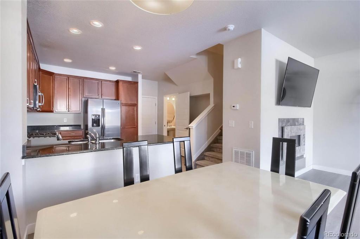
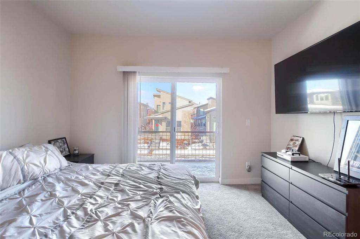
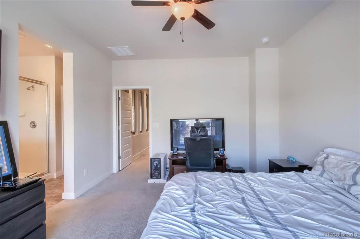
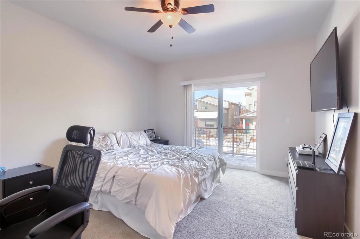
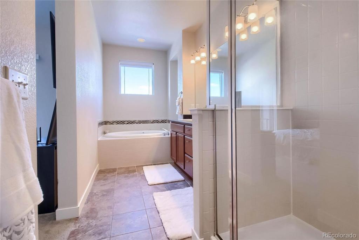
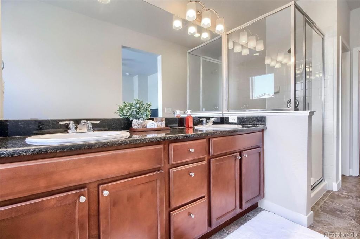
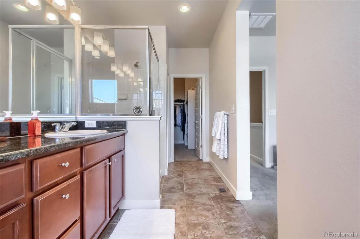
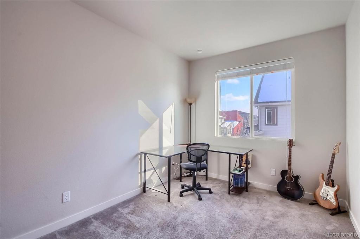
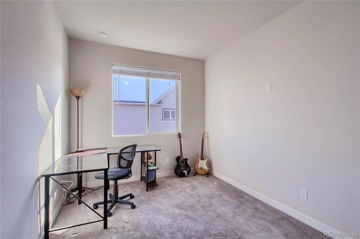
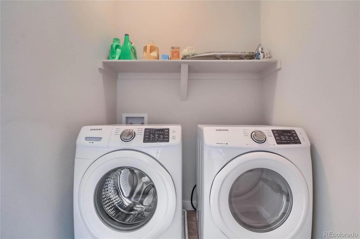
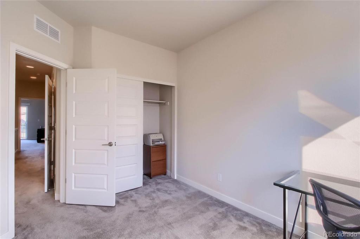
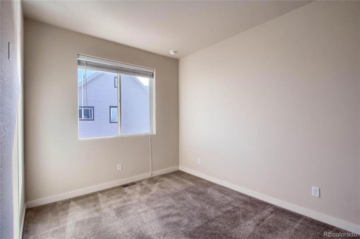
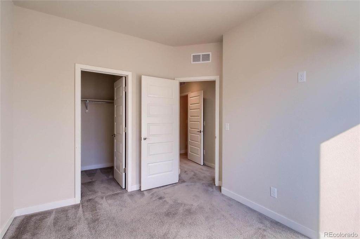
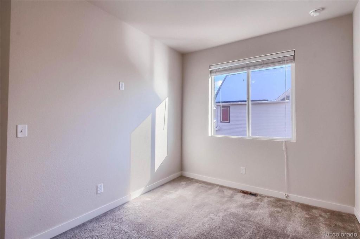
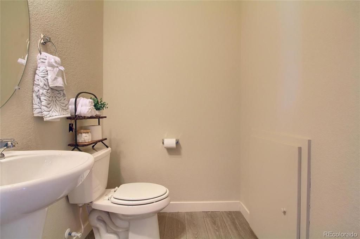
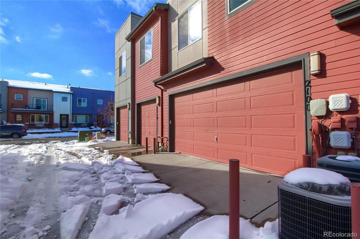
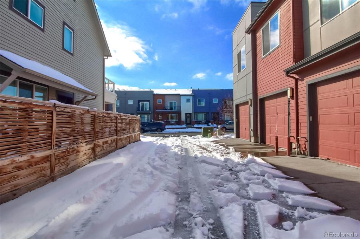
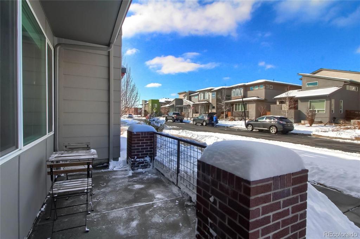
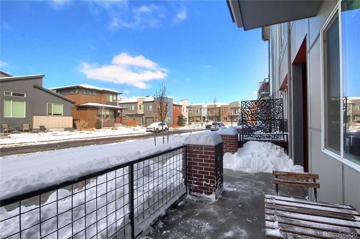
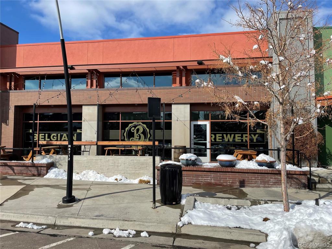
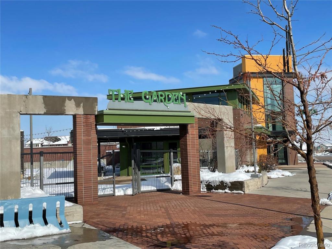
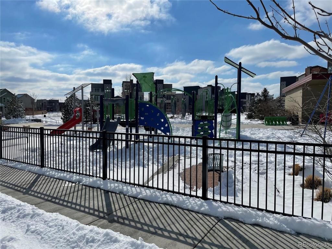
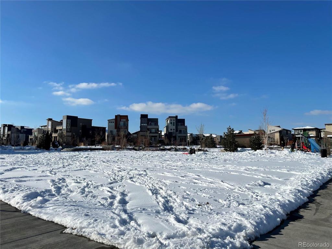


 Menu
Menu


