89 Oneida Street
Denver, CO 80230 — Denver county
Price
$1,049,900
Sqft
4207.00 SqFt
Baths
5
Beds
4
Description
Don’t miss out on this amazing home in Boulevard One at Lowry. This new urban community is walking distance to the Lowry Town Center, is surrounded by parks, and has brand new restaurants and shops going into the commercial area just one block away. Enjoy a low maintenance lifestyle on the tiled patio, that features large trees and a pergola cover. The AstroTurf completes this beautiful oasis. You can access the patio from the master bedroom as well as the kitchen, allowing you to open up the home to indoor/outdoor living. No shoveling or mowing as the owner is only responsible for the yard within the fence line. This Thrive built, energy efficient home is Net-Zero energy rated and is powered w/solar panels. It has a tankless water heater and dual framed construction. It features a main floor master with a 5-piece bathroom, a standing tub and a walk-in closet. The main floor office has a beautiful glass wall that brings in a ton of light. The kitchen is totally upgraded with Wolf and Jenn-air appliances, granite surfaces and a breakfast bar. The eating space can also be used as a formal dining room. The upper level has custom desks built into the large hallway leading to the 2 additional bedrooms that each have their own bathroom. The property has hardwood flooring throughout the main and upper levels with the exception of the upstairs bedrooms and bathrooms. The lower level features a huge open space for many uses like a workout area and a recreation room. There is an additional bedroom and full bathroom on the lower level as well as a ton of storage in the separate storage area.
This home has just way too many upgrades to mention so you will just have to come take a look.
Solar panals are a 20 year lease that has been prepaid by the builder when the home was purchased.
Property Level and Sizes
SqFt Lot
3960.00
Lot Features
Audio/Video Controls, Built-in Features, Ceiling Fan(s), Entrance Foyer, Five Piece Bath, Granite Counters, Kitchen Island, Primary Suite, Open Floorplan, Radon Mitigation System, Smart Lights, Smoke Free, Utility Sink, Walk-In Closet(s)
Lot Size
0.09
Foundation Details
Concrete Perimeter
Basement
Finished, Full, Sump Pump
Interior Details
Interior Features
Audio/Video Controls, Built-in Features, Ceiling Fan(s), Entrance Foyer, Five Piece Bath, Granite Counters, Kitchen Island, Primary Suite, Open Floorplan, Radon Mitigation System, Smart Lights, Smoke Free, Utility Sink, Walk-In Closet(s)
Appliances
Cooktop, Dishwasher, Disposal, Gas Water Heater, Microwave, Oven, Refrigerator, Self Cleaning Oven, Tankless Water Heater
Electric
Central Air
Flooring
Tile, Wood
Cooling
Central Air
Heating
Forced Air
Fireplaces Features
Family Room
Utilities
Cable Available, Electricity Connected, Internet Access (Wired), Natural Gas Connected
Exterior Details
Features
Private Yard
Water
Public
Sewer
Public Sewer
Land Details
Road Frontage Type
Year Round
Road Responsibility
Public Maintained Road
Road Surface Type
Paved
Garage & Parking
Parking Features
Finished
Exterior Construction
Roof
Composition
Construction Materials
Frame, Stucco
Exterior Features
Private Yard
Window Features
Double Pane Windows, Window Coverings
Security Features
Carbon Monoxide Detector(s), Security System, Smoke Detector(s)
Builder Name 1
Thrive Home Builders
Builder Source
Public Records
Financial Details
Previous Year Tax
4842.00
Year Tax
2019
Primary HOA Name
MSI Inc
Primary HOA Phone
3034204433
Primary HOA Amenities
Park, Playground
Primary HOA Fees Included
Maintenance Grounds, Snow Removal, Trash
Primary HOA Fees
168.00
Primary HOA Fees Frequency
Quarterly
Location
Schools
Elementary School
Lowry
Middle School
Hill
High School
George Washington
Walk Score®
Contact me about this property
Jeff Skolnick
RE/MAX Professionals
6020 Greenwood Plaza Boulevard
Greenwood Village, CO 80111, USA
6020 Greenwood Plaza Boulevard
Greenwood Village, CO 80111, USA
- (303) 946-3701 (Office Direct)
- (303) 946-3701 (Mobile)
- Invitation Code: start
- jeff@jeffskolnick.com
- https://JeffSkolnick.com
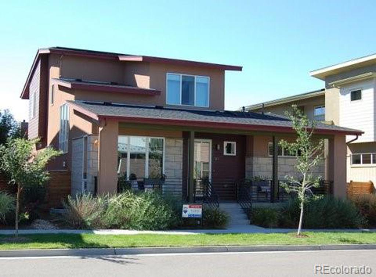
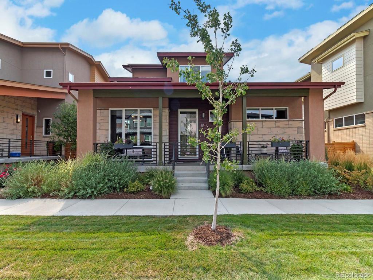
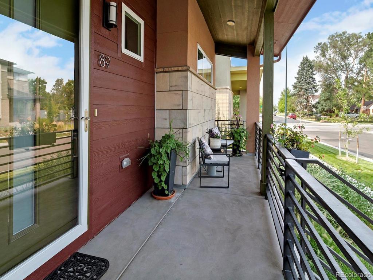
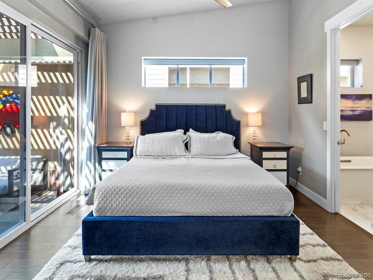
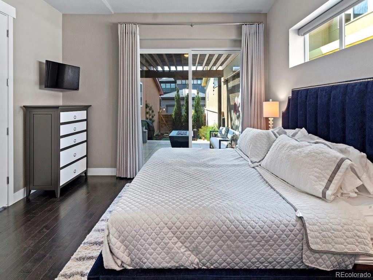
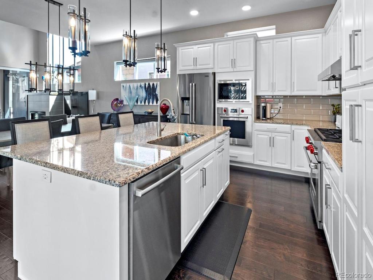
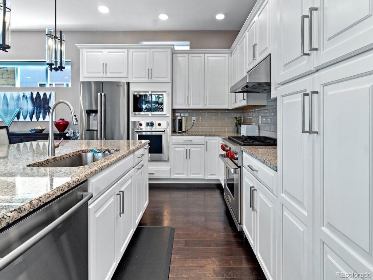
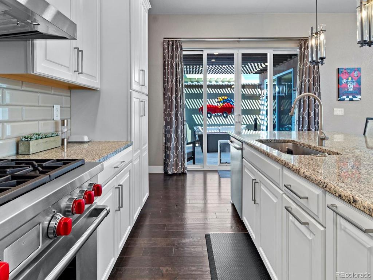
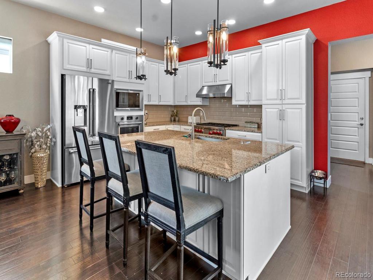
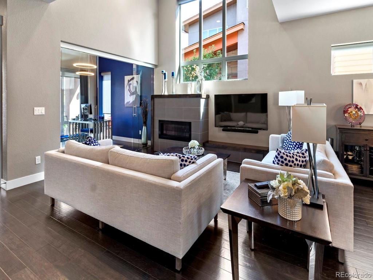
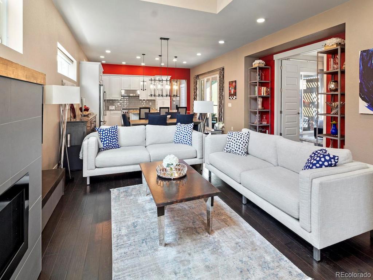
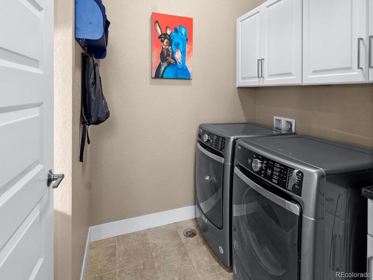
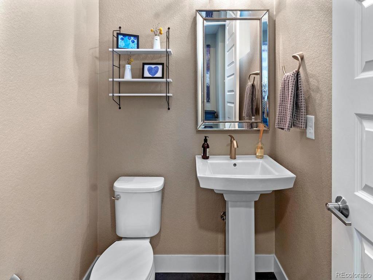
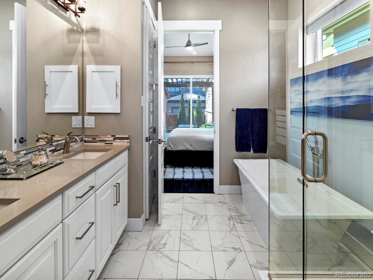
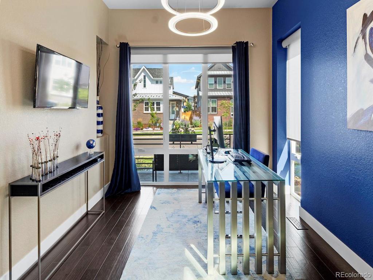
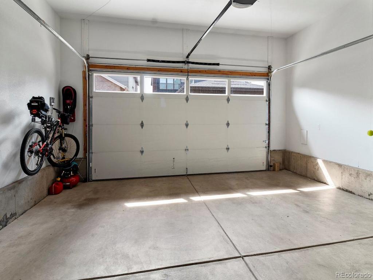
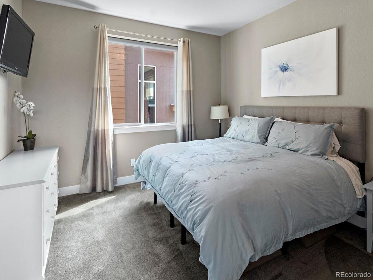
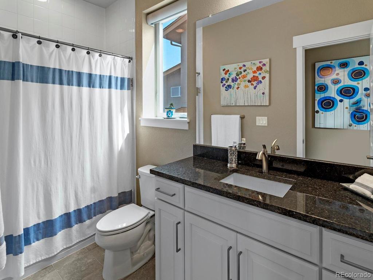
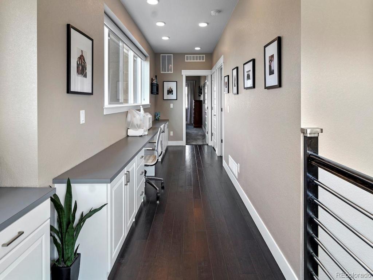
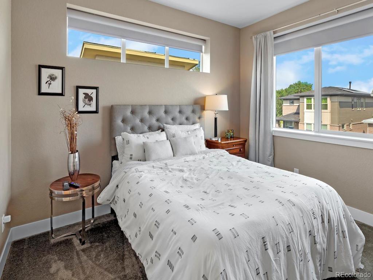
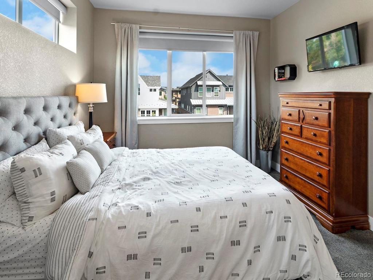
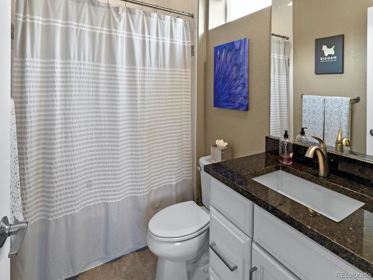
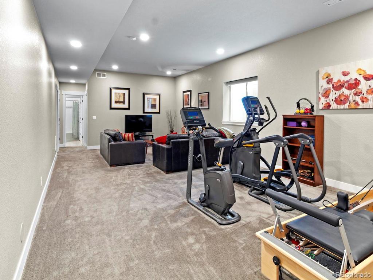
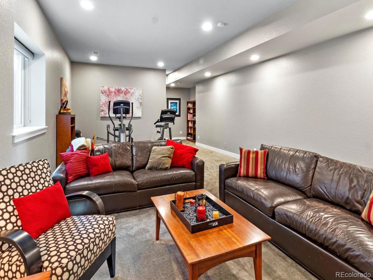
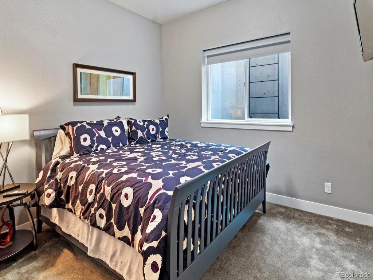
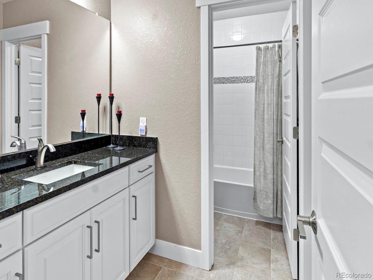
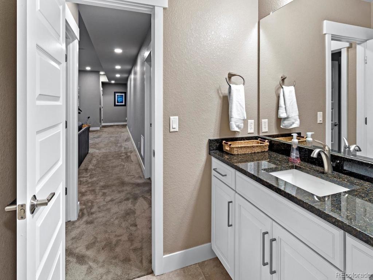
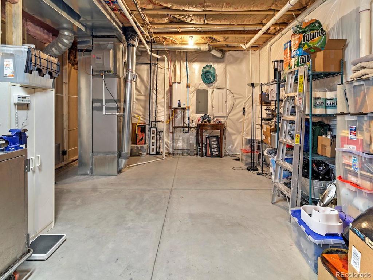
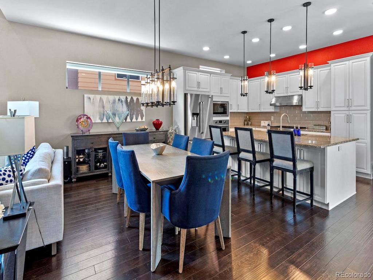
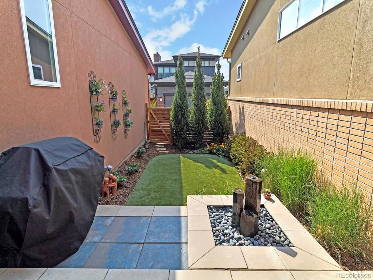
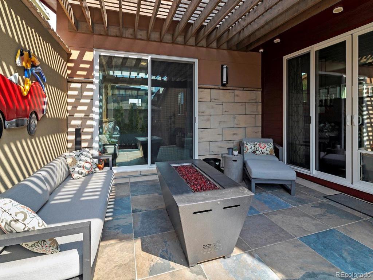
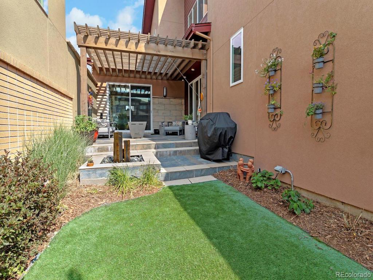
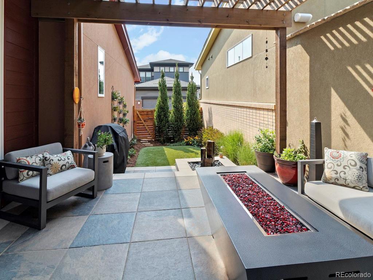


 Menu
Menu


