2685 S Dayton Way #34
Denver, CO 80231 — Denver county
Price
$380,000
Sqft
2002.00 SqFt
Baths
3
Beds
4
Description
Large end unit townhome facing West bordering the Highline Canal and the Highline bike path. Gorgeous views of the Cherry Creek Country Club golf course and the mountains. The canal units are rarely available and are prized for their peaceful and private location., as well as unbelievable views. This is a fantastic opportunity in a spectacular location! With 4 bedrooms, 3 bathrooms and an open floor plan, this unit awaits your vision and updates to make it truly spectacular. Comprised of three levels, there is a lot of space to spread out. The upper level features a master suite with full bath and a guest bedroom, the main level features lots of windows, a fireplace, vaulted ceilings, kitchen open to the living room, full bath and large bedroom. The lower level has a large family room, bedroom, 3/4 bathroom and utility/storage room. A lovely patio for you to enjoy the outdoors, entertain and take in the incredible sunsets. There is a storage closet on the patio. The complex is gorgeous with a pool/hot tub, ample grass, mature trees and direct access to the Highline canal trail via a bridge., giving you immediate access to the outdoors, woods, creek and nature. This peaceful complex is a hidden gem, yet close to shopping, restaurants, public transportation and highways, with easy commutes to downtown, DTC and DIA. Grab this rare opportunity!
Property Level and Sizes
SqFt Lot
1020.00
Lot Features
Ceiling Fan(s), High Ceilings, Laminate Counters, Open Floorplan, Vaulted Ceiling(s)
Lot Size
0.02
Basement
Full
Common Walls
End Unit,1 Common Wall
Interior Details
Interior Features
Ceiling Fan(s), High Ceilings, Laminate Counters, Open Floorplan, Vaulted Ceiling(s)
Appliances
Dishwasher, Dryer, Range, Range Hood, Refrigerator, Washer
Electric
Central Air
Flooring
Carpet, Laminate
Cooling
Central Air
Heating
Forced Air, Natural Gas
Fireplaces Features
Living Room
Utilities
Cable Available, Electricity Available, Electricity Connected, Natural Gas Available, Natural Gas Connected
Exterior Details
Patio Porch Features
Patio
Lot View
Golf Course,Mountain(s)
Water
Public
Sewer
Public Sewer
Land Details
PPA
19800000.00
Road Frontage Type
Public Road
Road Responsibility
Public Maintained Road
Road Surface Type
Paved
Garage & Parking
Parking Spaces
1
Exterior Construction
Roof
Architectural Shingles
Construction Materials
Brick, Wood Siding
Architectural Style
Contemporary
Window Features
Double Pane Windows, Window Coverings
Security Features
Carbon Monoxide Detector(s)
Builder Source
Public Records
Financial Details
PSF Total
$197.80
PSF Finished
$216.16
PSF Above Grade
$319.87
Previous Year Tax
1677.00
Year Tax
2019
Primary HOA Management Type
Professionally Managed
Primary HOA Name
Beaumont Place HOA
Primary HOA Phone
303-482-2213
Primary HOA Website
www.advancehoa.com
Primary HOA Amenities
Parking,Pool
Primary HOA Fees Included
Insurance, Irrigation Water, Maintenance Grounds, Maintenance Structure, Sewer, Snow Removal, Trash, Water
Primary HOA Fees
290.00
Primary HOA Fees Frequency
Monthly
Primary HOA Fees Total Annual
3480.00
Location
Schools
Elementary School
Joe Shoemaker
Middle School
Hamilton
High School
Thomas Jefferson
Walk Score®
Contact me about this property
Jeff Skolnick
RE/MAX Professionals
6020 Greenwood Plaza Boulevard
Greenwood Village, CO 80111, USA
6020 Greenwood Plaza Boulevard
Greenwood Village, CO 80111, USA
- (303) 946-3701 (Office Direct)
- (303) 946-3701 (Mobile)
- Invitation Code: start
- jeff@jeffskolnick.com
- https://JeffSkolnick.com
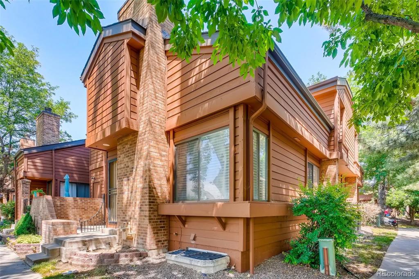
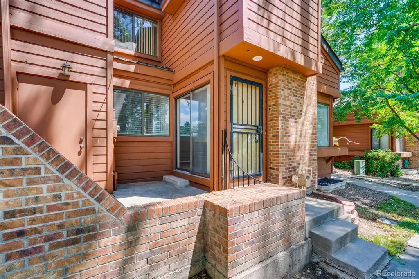
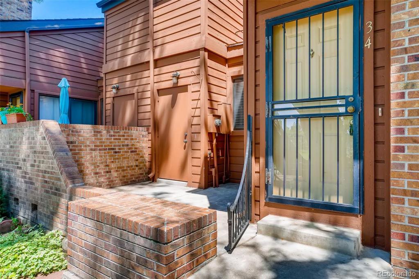
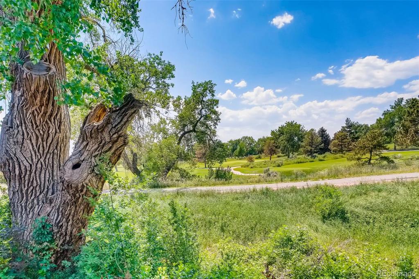
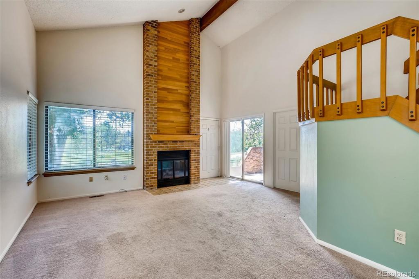
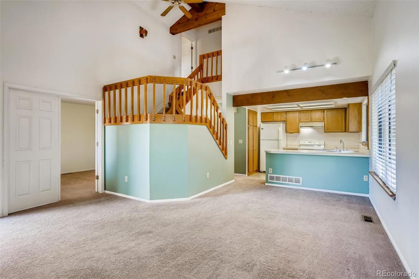
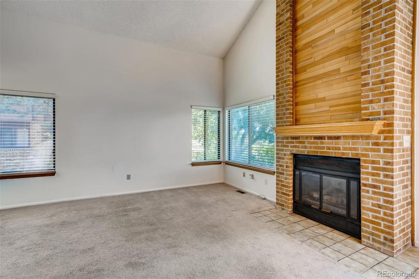
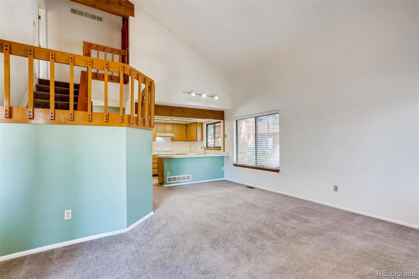
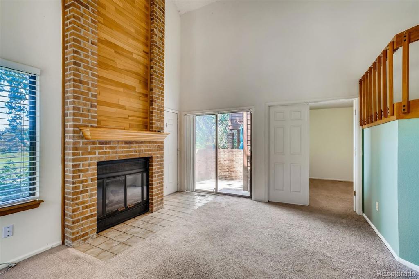
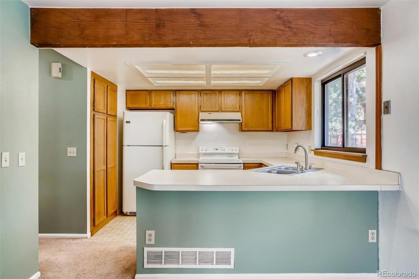
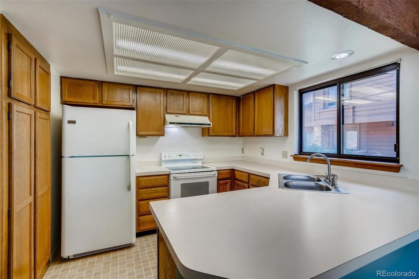
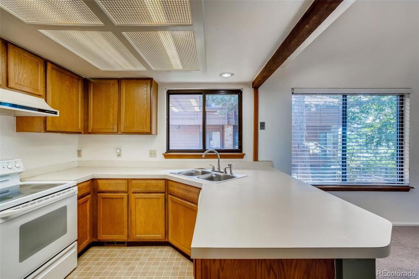
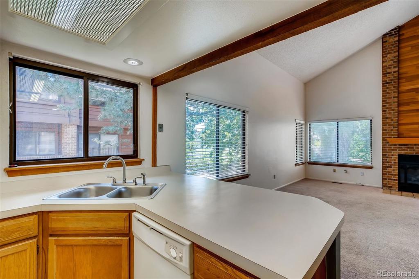
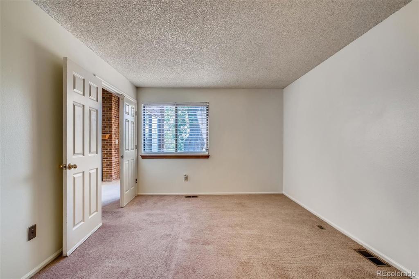
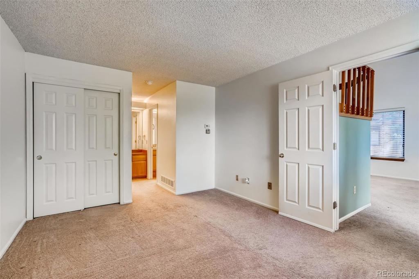
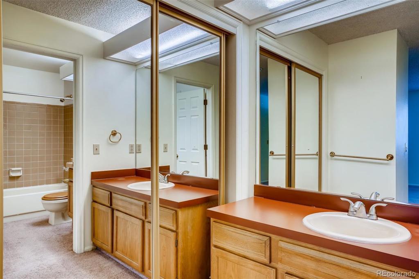
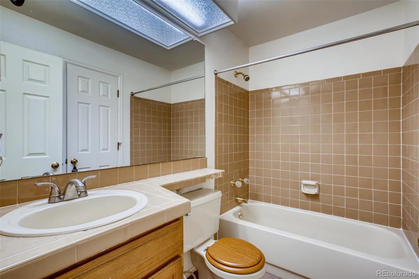
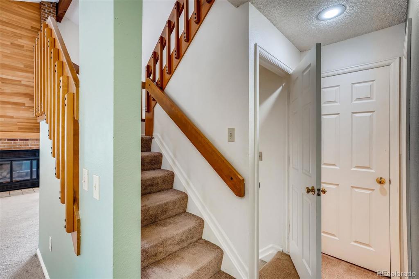
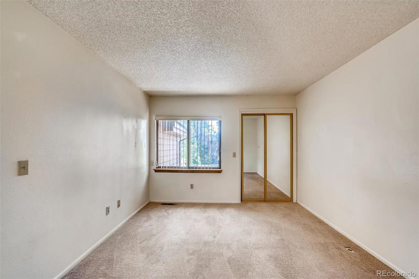
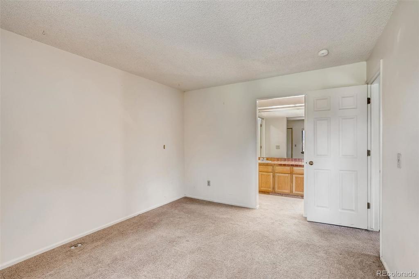
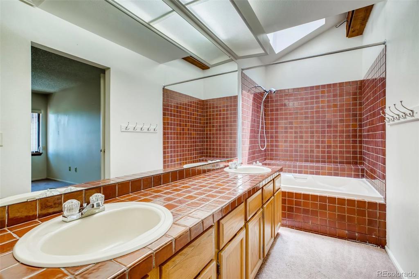
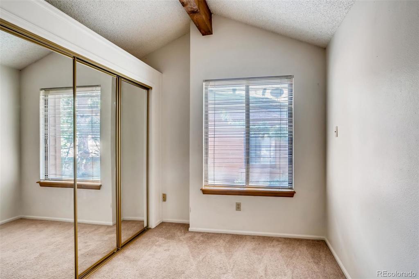
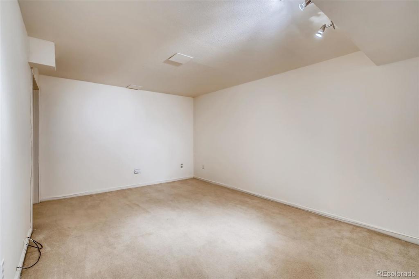
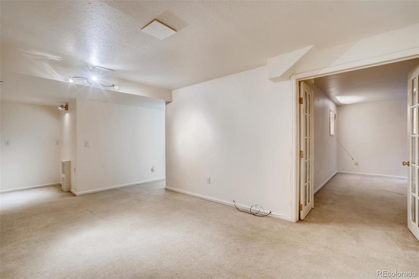
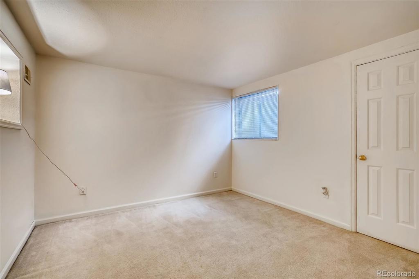
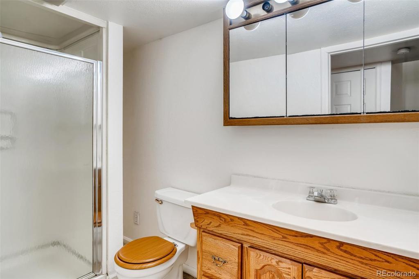
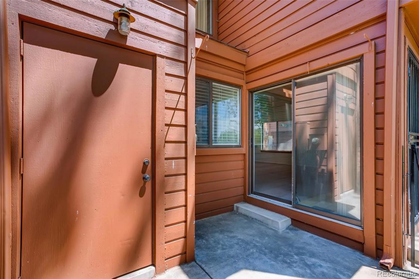
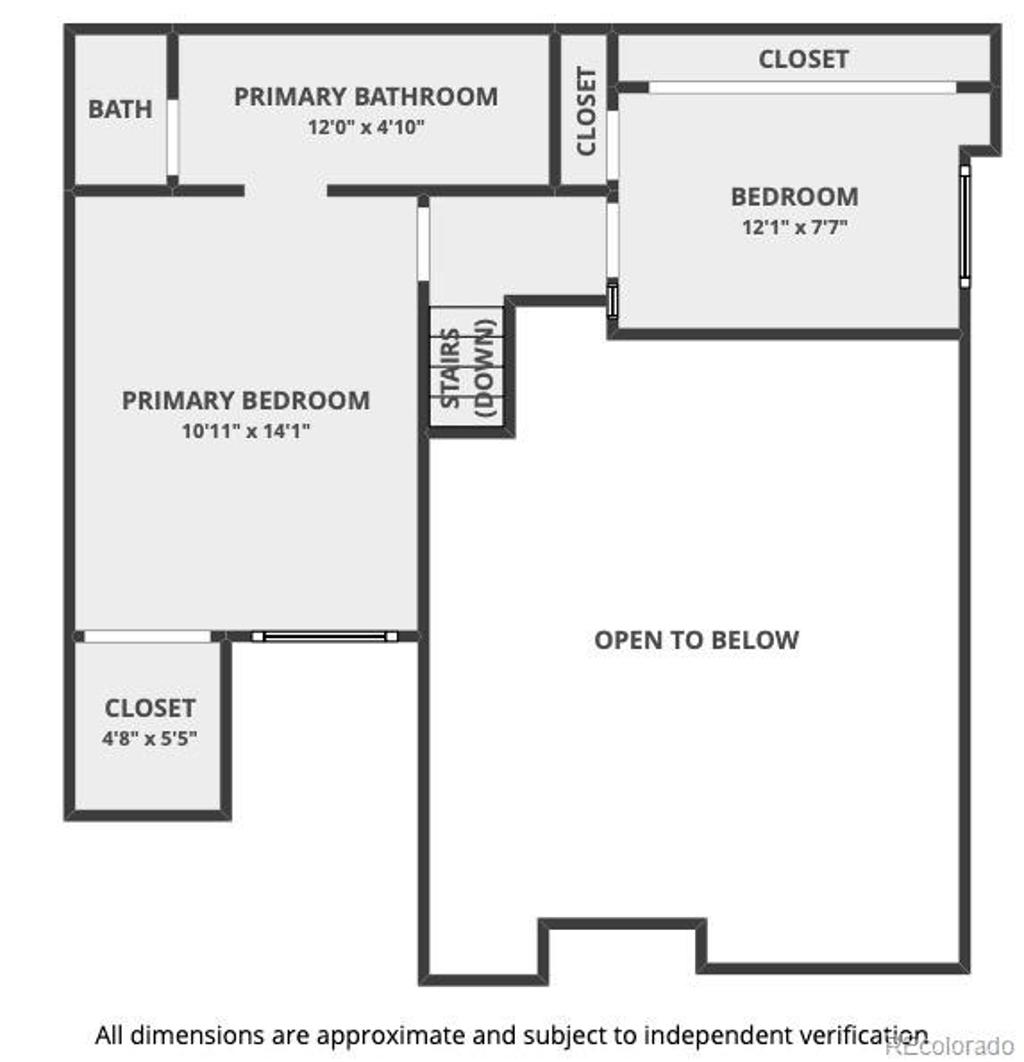
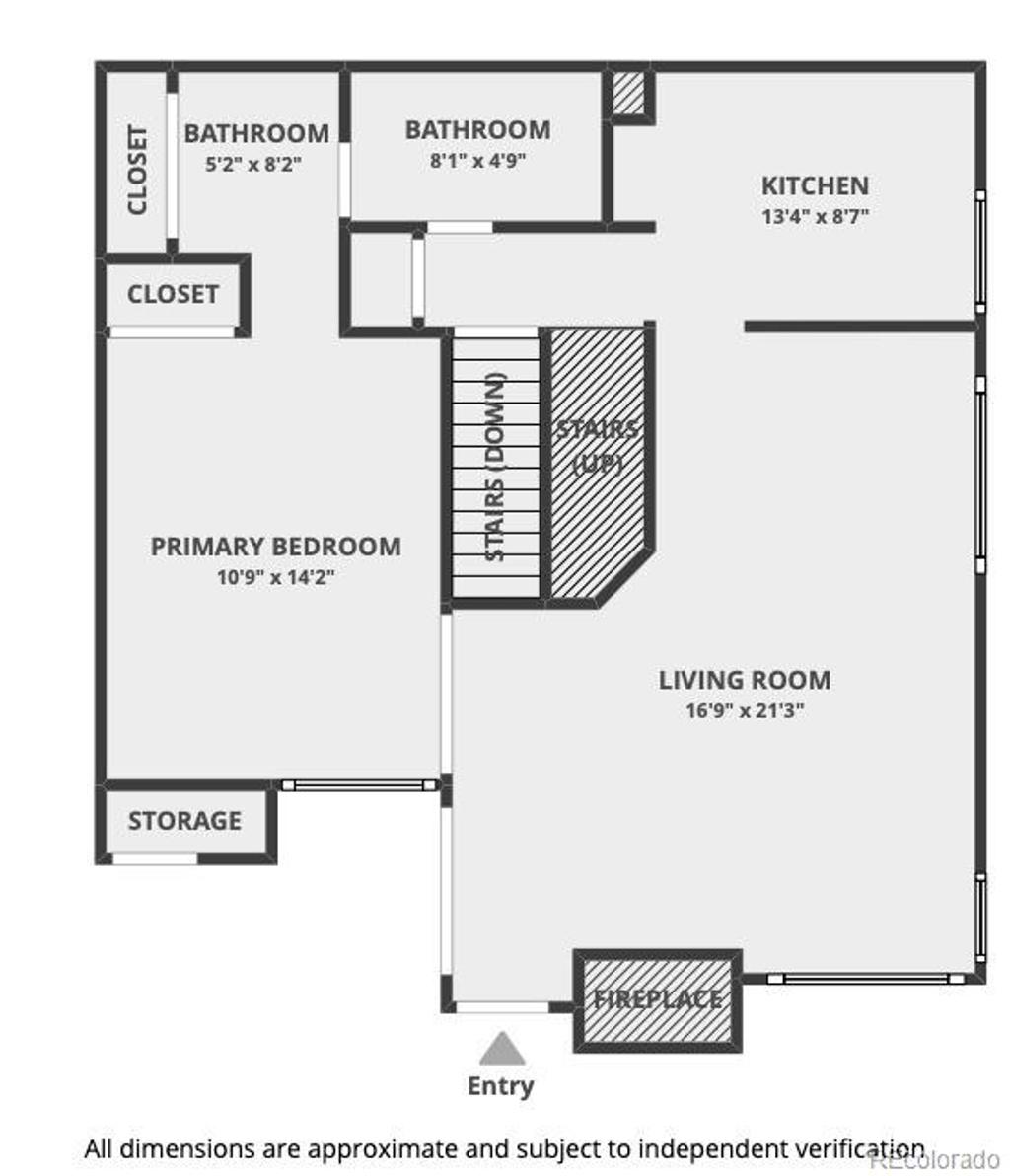
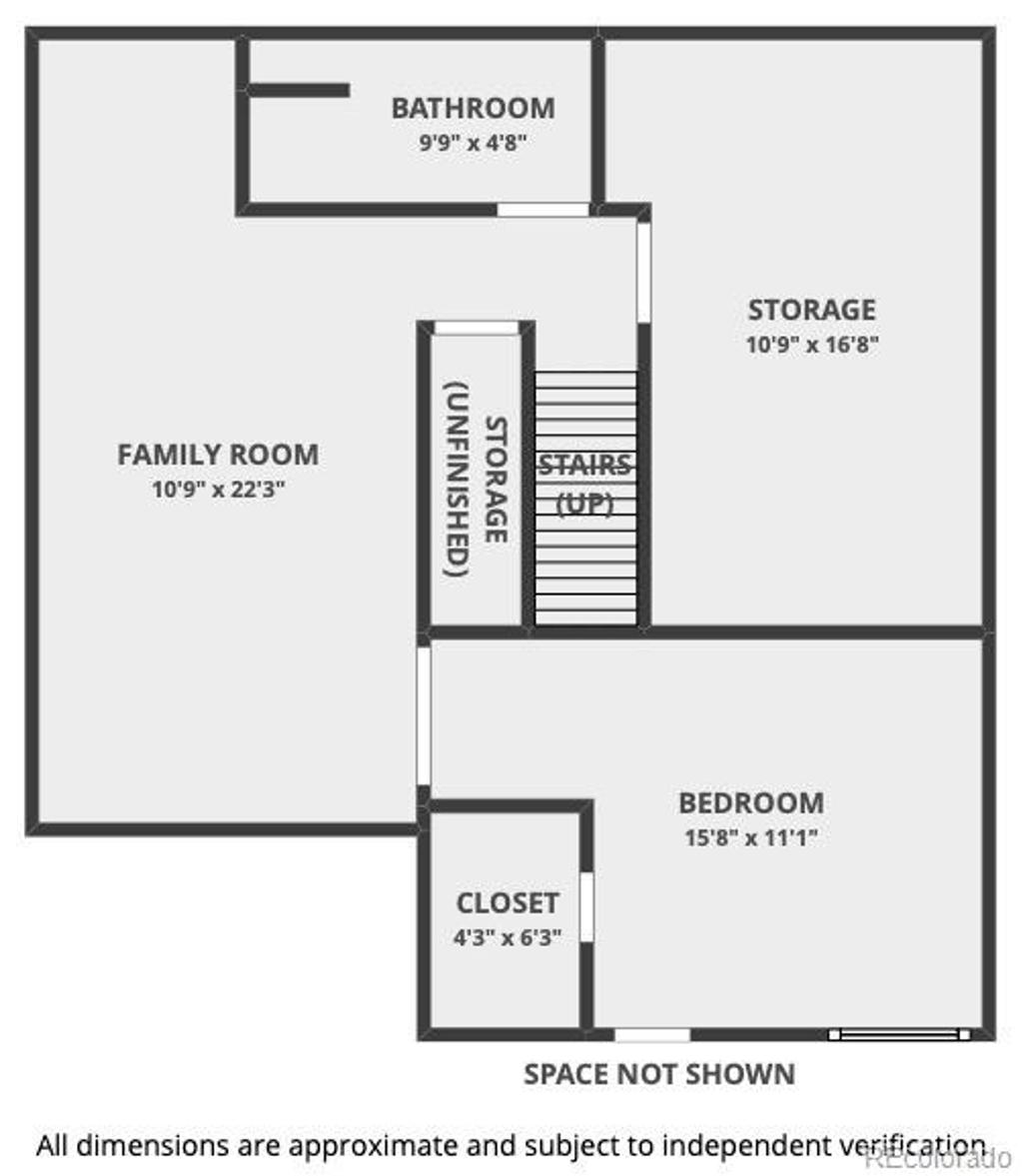
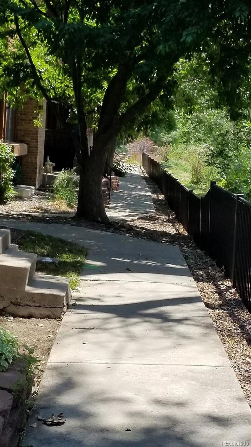
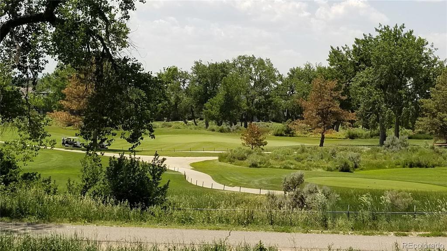
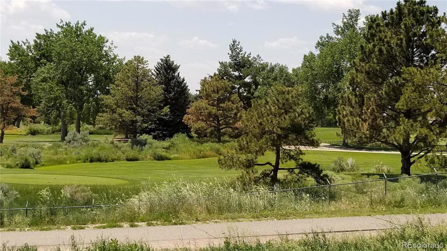
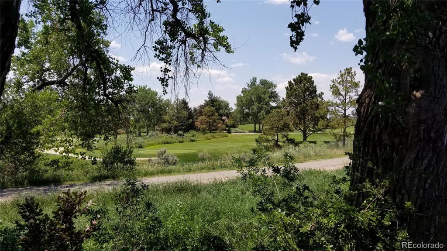
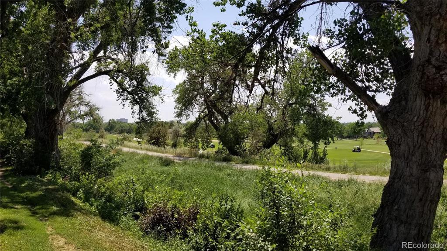


 Menu
Menu


