7904 E Hampden Circle
Denver, CO 80237 — Denver county
Price
$624,900
Sqft
2386.00 SqFt
Baths
3
Beds
5
Description
Look no further, your new home is right here! Remarkable mid-century ranch remodel in convenient and quiet centrally located Hampden South Neighborhood in Tamarac area within walking distance to Whole Foods, Restaurants, Entertainment, and minutes from light rail, DTC, and I-25/I-225. Every inch of this picture perfect home is updated with Modern and Transitional design touches throughout. This 5 Bed 3 Bath 2386 sq/ft home features an eat in kitchen with Brand new GE Slate Black appliance package and gorgeous white marble quartz countertops. The beautifully refinished hardwood floors run throughout the entire main floor, and bathrooms have stylish custom porcelain tile. The main floor boasts an open floor plan kitchen, dining, living room with a master bedroom and 3 piece en suite bath, 2 additional guest bedrooms and a full guest bathroom. Basement has potential mother-in-law/Rental suit with two conforming bedrooms, a massive rec room with fireplace, a wet bar/kitchenette, bathroom with double vanity sinks and custom tile shower, and finished laundry area with new GE Washer and Dryer. Fully mature landscaped backyard has a covered patio perfect for entertaining as well as concrete pad wrapping around to side of house to accommodate boat, trailer or camper/RV parking and 2 car garage. All major updates permitted and inspected include new 150 amp electrical panel, newer roof 2017, new concrete driveway poured 2019, Hi Efficiency furnace, Attic Insulation R-30, Vinyl Double pain Windows, Tankless Energy saving Water heater 2019, and new texture and paint inside and out. Contact your agent to schedule showing ASAP, this one won't last!!!
Property Level and Sizes
SqFt Lot
9020.00
Lot Features
Eat-in Kitchen, In-Law Floor Plan, Primary Suite, No Stairs, Open Floorplan, Quartz Counters, Smart Thermostat, Smoke Free, Stone Counters, Walk-In Closet(s), Wet Bar
Lot Size
0.21
Basement
Full
Interior Details
Interior Features
Eat-in Kitchen, In-Law Floor Plan, Primary Suite, No Stairs, Open Floorplan, Quartz Counters, Smart Thermostat, Smoke Free, Stone Counters, Walk-In Closet(s), Wet Bar
Appliances
Dishwasher, Disposal, Dryer, Gas Water Heater, Microwave, Oven, Range Hood, Refrigerator, Self Cleaning Oven, Tankless Water Heater, Washer
Electric
Attic Fan, Central Air
Flooring
Carpet, Tile, Wood
Cooling
Attic Fan, Central Air
Heating
Forced Air, Natural Gas
Fireplaces Features
Basement, Recreation Room, Wood Burning
Utilities
Cable Available, Electricity Connected, Natural Gas Connected, Phone Available
Exterior Details
Lot View
Mountain(s)
Water
Public
Sewer
Public Sewer
Land Details
Road Frontage Type
Public
Road Responsibility
Public Maintained Road
Road Surface Type
Paved
Garage & Parking
Parking Features
Concrete, Exterior Access Door, Storage
Exterior Construction
Roof
Composition
Construction Materials
Brick, Wood Siding
Window Features
Double Pane Windows, Window Coverings
Security Features
Carbon Monoxide Detector(s), Smoke Detector(s)
Builder Source
Public Records
Financial Details
Previous Year Tax
1461.00
Year Tax
2018
Primary HOA Fees
0.00
Location
Schools
Elementary School
Joe Shoemaker
Middle School
Hamilton
High School
Thomas Jefferson
Walk Score®
Contact me about this property
Jeff Skolnick
RE/MAX Professionals
6020 Greenwood Plaza Boulevard
Greenwood Village, CO 80111, USA
6020 Greenwood Plaza Boulevard
Greenwood Village, CO 80111, USA
- (303) 946-3701 (Office Direct)
- (303) 946-3701 (Mobile)
- Invitation Code: start
- jeff@jeffskolnick.com
- https://JeffSkolnick.com
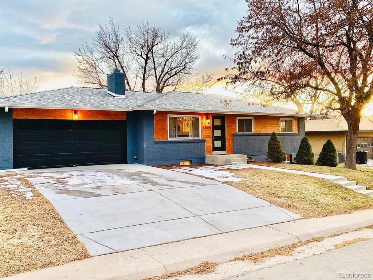
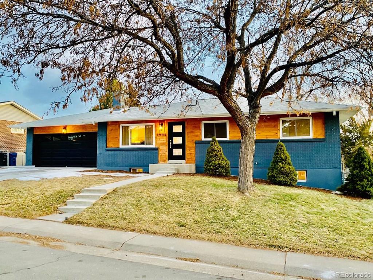
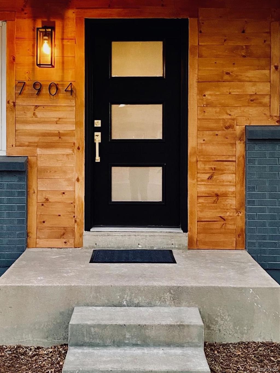
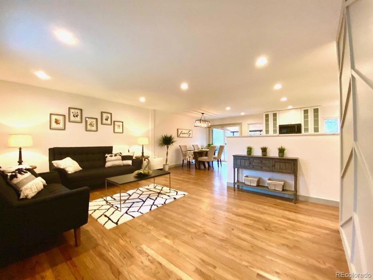
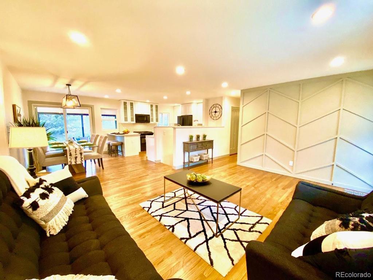
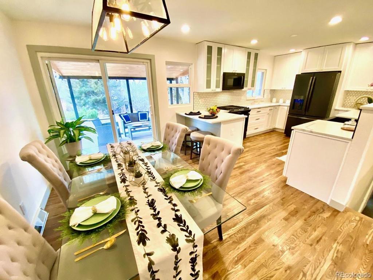
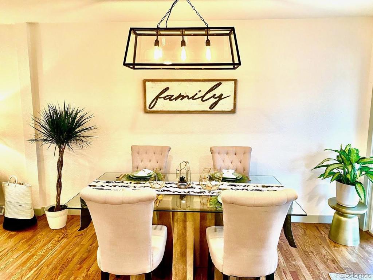
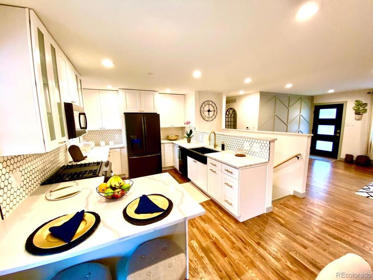
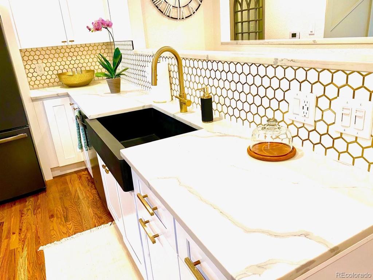
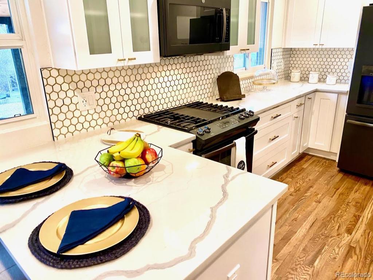
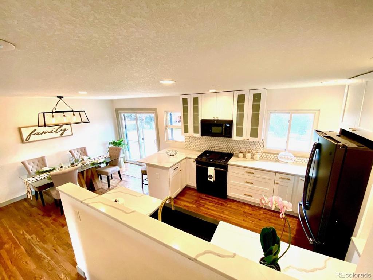
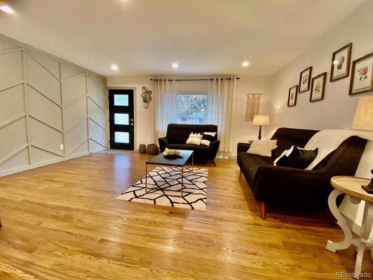
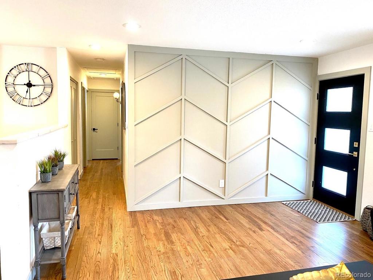
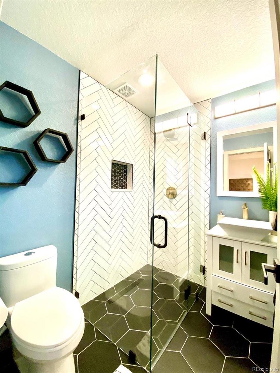
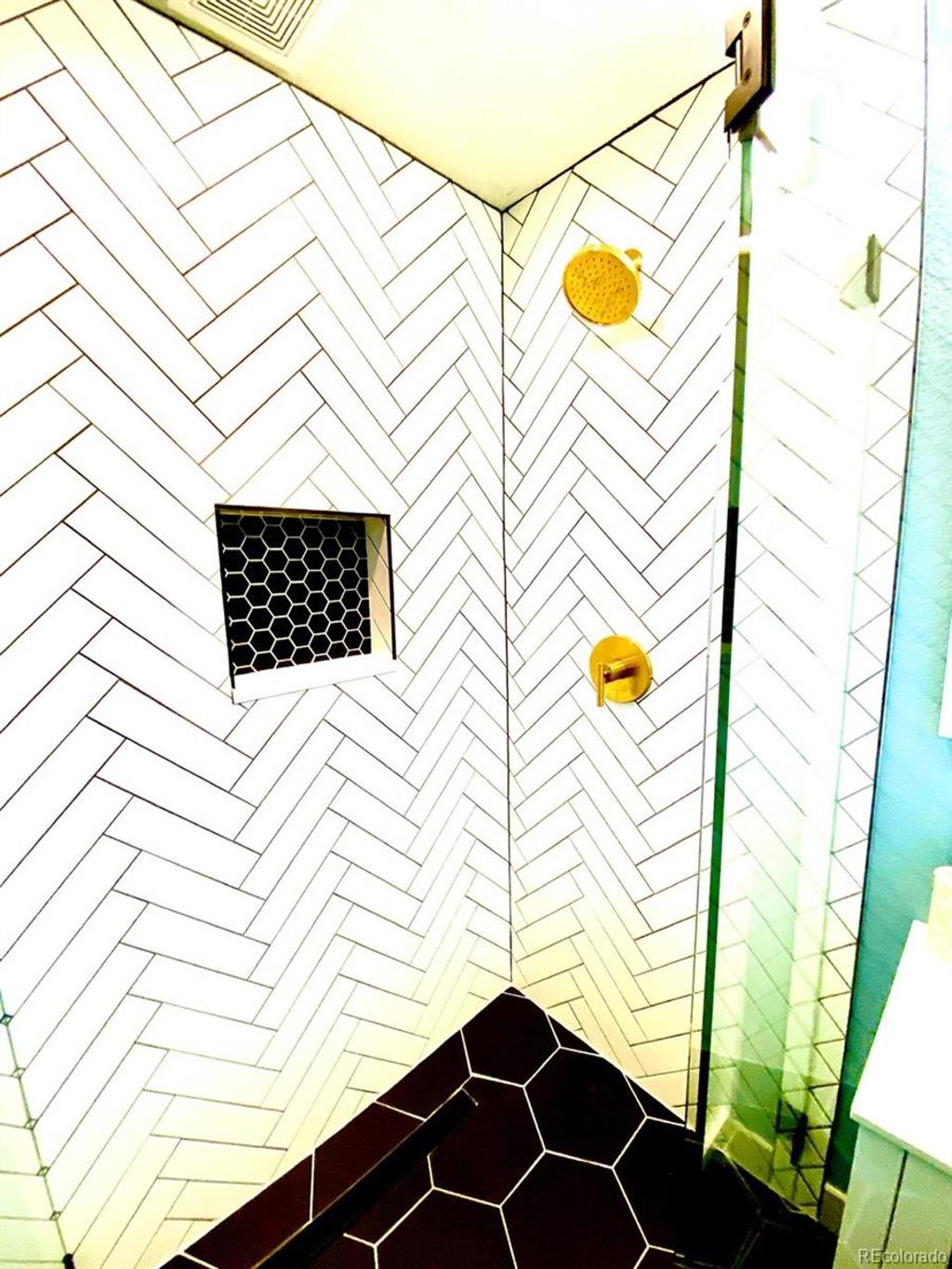
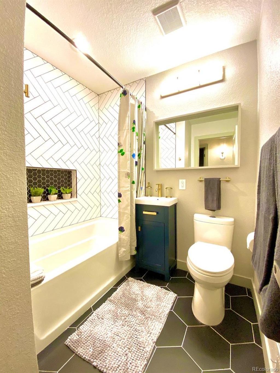
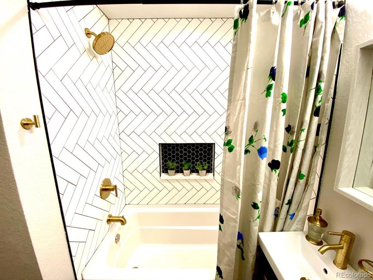
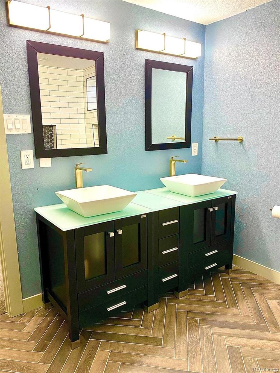
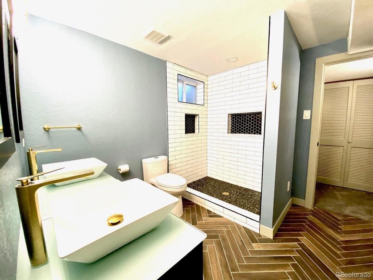
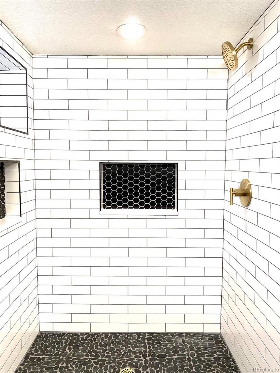
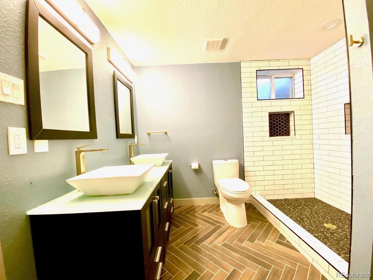
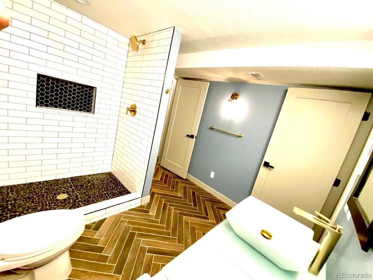
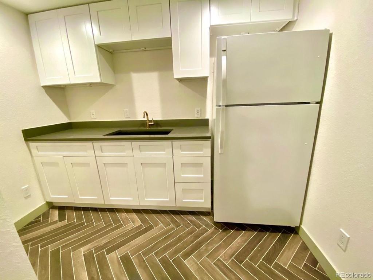
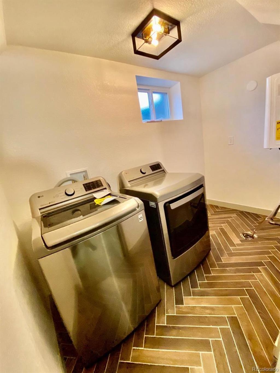
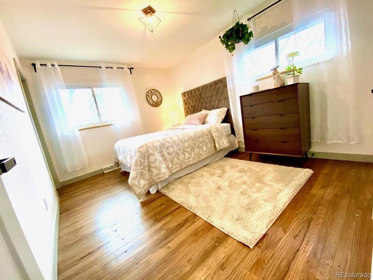
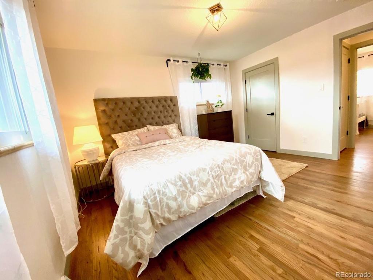
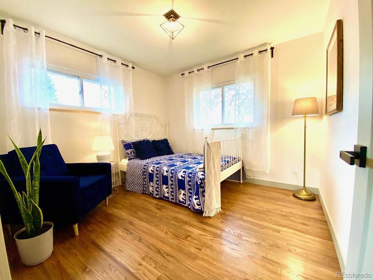
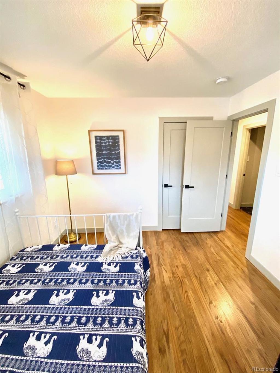
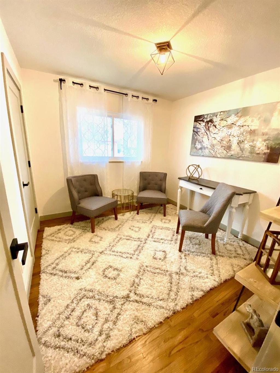
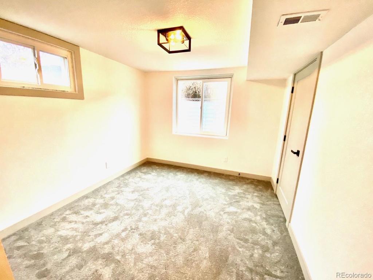
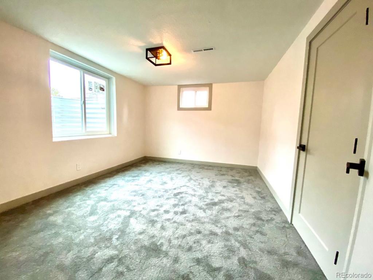
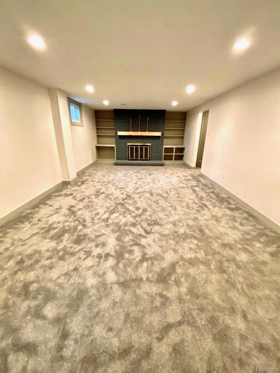
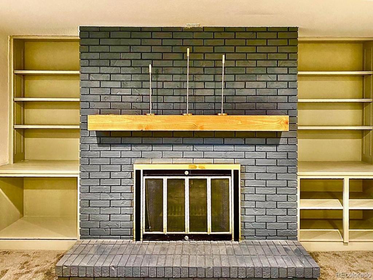
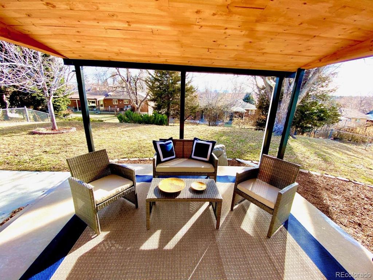


 Menu
Menu


