5544 Halifax Court
Denver, CO 80249 — Denver county
Price
$550,000
Sqft
4174.00 SqFt
Baths
4
Beds
4
Description
Upon stepping inside the front door you are welcomed into the beautiful, open, living area that flows to the dining room, family room, and over to the large kitchen that is a chef's dream with double ovens, exotic quartz counters, maple cabinets, and plenty of space for your family to gather around the kitchen table. Head upstairs and you'll find another spacious, open family room, two secondary bedrooms with walk-in closets, and full bath to share. The main suite is big, with a spacious walk-in closet, full bath with tub, walk-in shower, and double vanities. Motion sensor lights are installed in the bathrooms upstairs, all upstairs closets and the two secondary bedrooms. The beautifully finished basement has room for all of your exercise equipment, and a media room, complete with a mini kitchen - microwave, sink, mini fridge for all of your movie snacks. You'll also find the 4th bedroom, and a 3/4 bath, currently used as a guest suite. All of the wall mounted TV's are included. There is lots of storage in the basement, a large main floor laundry room, and 2 car garage with 220V for your electric vehicle just off the kitchen. Cozy up around the gas fireplace in the family room on those cold winter evenings or soak in the hot tub in the low maintenance back yard. This 4,032 square foot home has lots of updates, motorized blackout shades in upstairs bedrooms, an intercom system, nest door bell, and temperature sensitive thermostat. All updates were professionally done and permits pulled when required. You don't want to miss this one!
Property Level and Sizes
SqFt Lot
4275.00
Lot Features
Ceiling Fan(s), Eat-in Kitchen, High Ceilings, Master Suite, Quartz Counters, Radon Mitigation System, Smart Lights, Smart Thermostat, Smoke Free, Spa/Hot Tub, Walk-In Closet(s), Wet Bar
Lot Size
0.10
Basement
Finished,Full,Sump Pump
Interior Details
Interior Features
Ceiling Fan(s), Eat-in Kitchen, High Ceilings, Master Suite, Quartz Counters, Radon Mitigation System, Smart Lights, Smart Thermostat, Smoke Free, Spa/Hot Tub, Walk-In Closet(s), Wet Bar
Appliances
Bar Fridge, Cooktop, Dishwasher, Disposal, Double Oven, Dryer, Gas Water Heater, Microwave, Refrigerator, Washer
Electric
Central Air
Flooring
Laminate, Tile, Vinyl
Cooling
Central Air
Heating
Forced Air, Natural Gas
Fireplaces Features
Basement, Family Room
Exterior Details
Features
Spa/Hot Tub
Water
Public
Sewer
Public Sewer
Land Details
PPA
5950000.00
Road Surface Type
Paved
Garage & Parking
Parking Spaces
1
Parking Features
220 Volts, Concrete
Exterior Construction
Roof
Concrete
Construction Materials
Frame, Vinyl Siding
Architectural Style
Contemporary
Exterior Features
Spa/Hot Tub
Window Features
Double Pane Windows, Window Treatments
Security Features
Security System,Video Doorbell
Builder Source
Public Records
Financial Details
PSF Total
$142.55
PSF Finished
$147.46
PSF Above Grade
$209.88
Previous Year Tax
4024.00
Year Tax
2019
Primary HOA Management Type
Professionally Managed
Primary HOA Name
Westwind Management Group
Primary HOA Phone
303-369-1800 135
Primary HOA Website
https://www.westwindmanagement.com/homeowner-resources/2-uncategorised/22-green-valley-ranch-north
Primary HOA Fees
0.00
Primary HOA Fees Frequency
Annually
Primary HOA Status Letter Fees
$125.00
Location
Schools
Elementary School
Waller
Middle School
KIPP Montbello College Prep
High School
High Tech EC
Walk Score®
Contact me about this property
Jeff Skolnick
RE/MAX Professionals
6020 Greenwood Plaza Boulevard
Greenwood Village, CO 80111, USA
6020 Greenwood Plaza Boulevard
Greenwood Village, CO 80111, USA
- (303) 946-3701 (Office Direct)
- (303) 946-3701 (Mobile)
- Invitation Code: start
- jeff@jeffskolnick.com
- https://JeffSkolnick.com
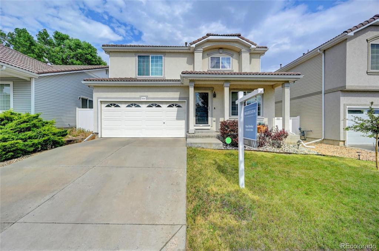
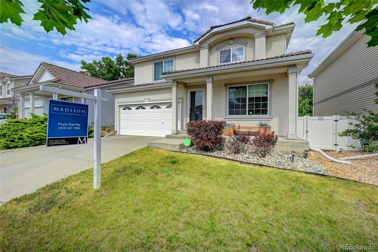
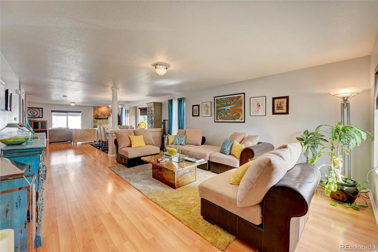
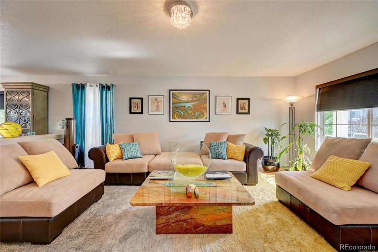
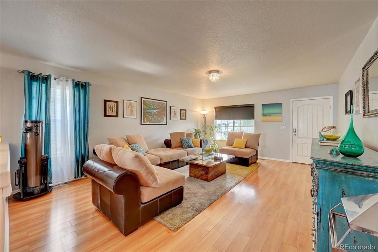
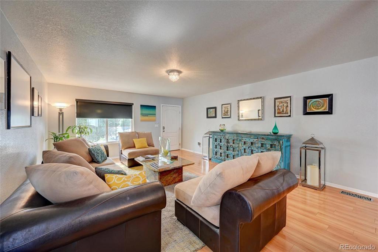
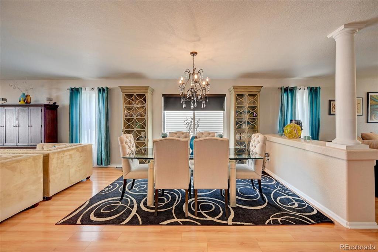
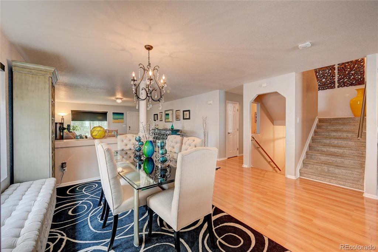
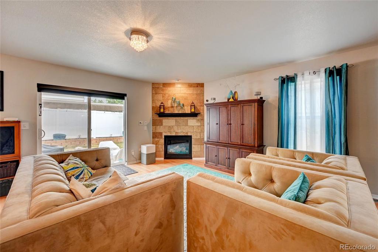
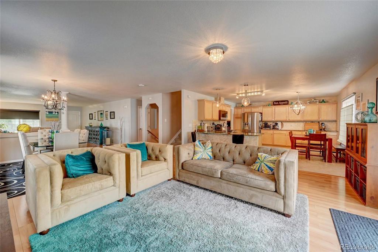
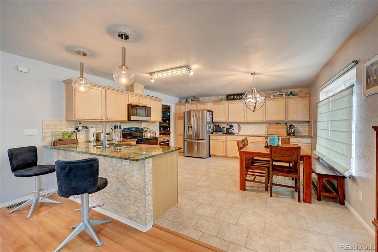
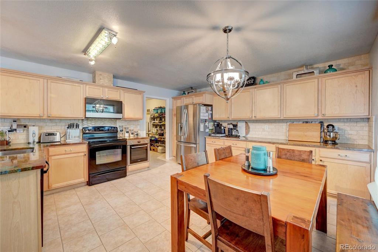
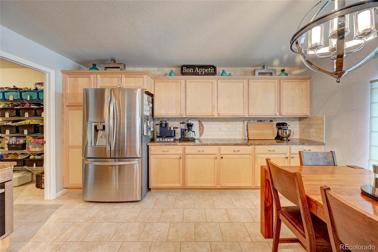
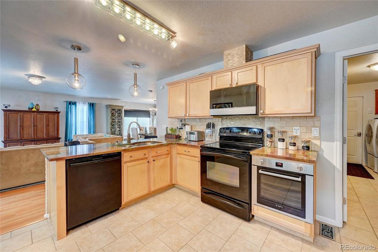
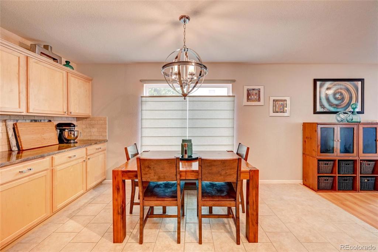
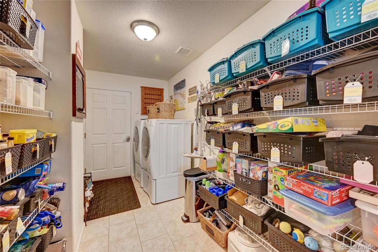
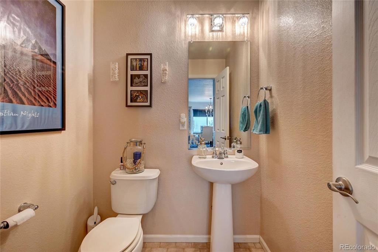
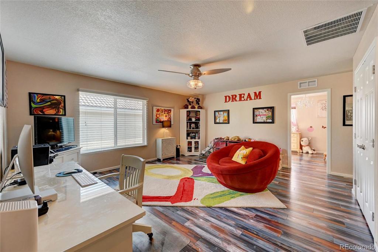
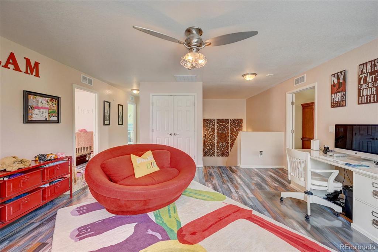
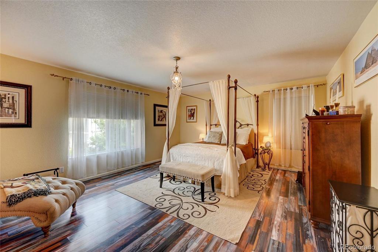
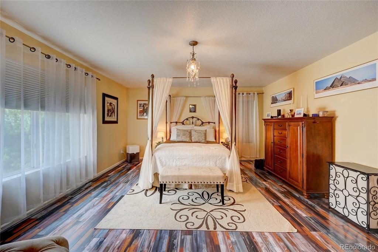
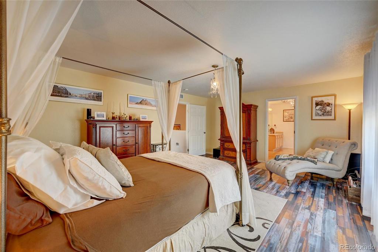
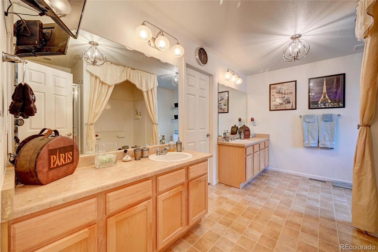
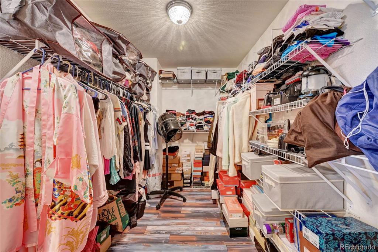
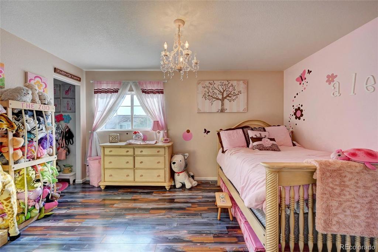
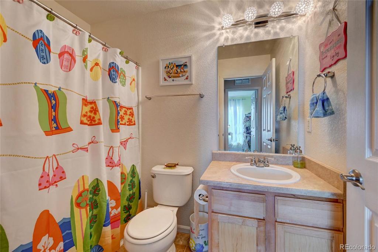
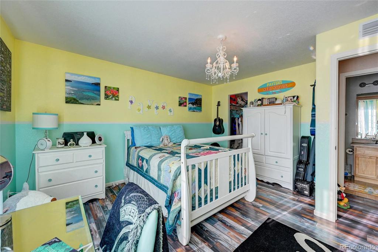
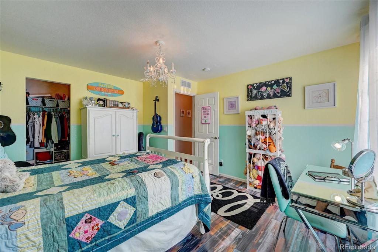
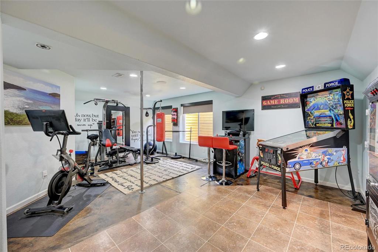
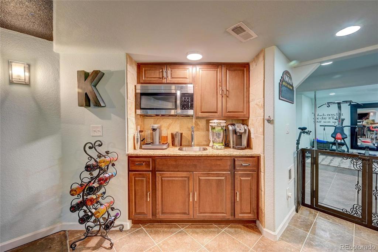
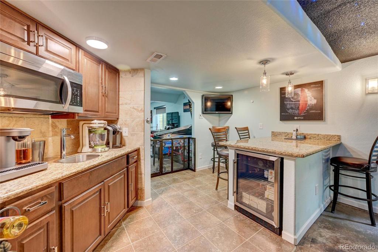
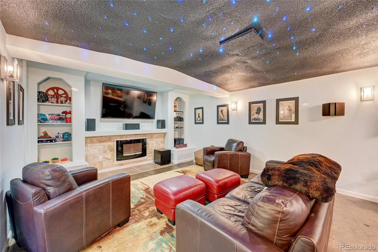
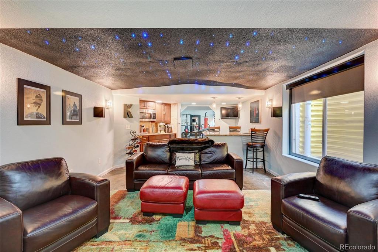
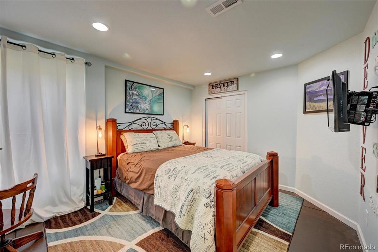
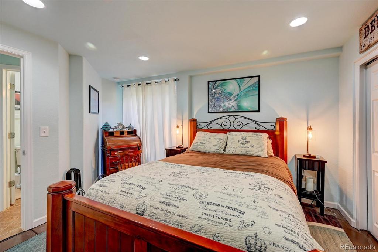
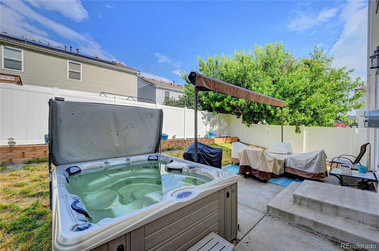
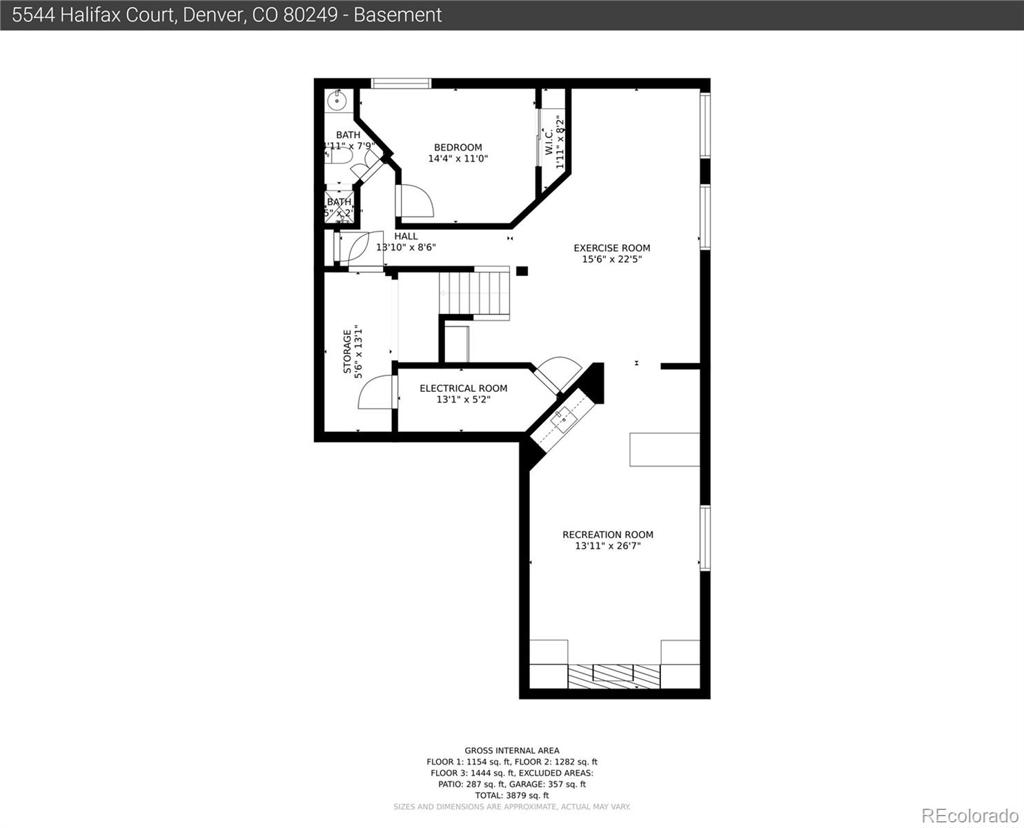
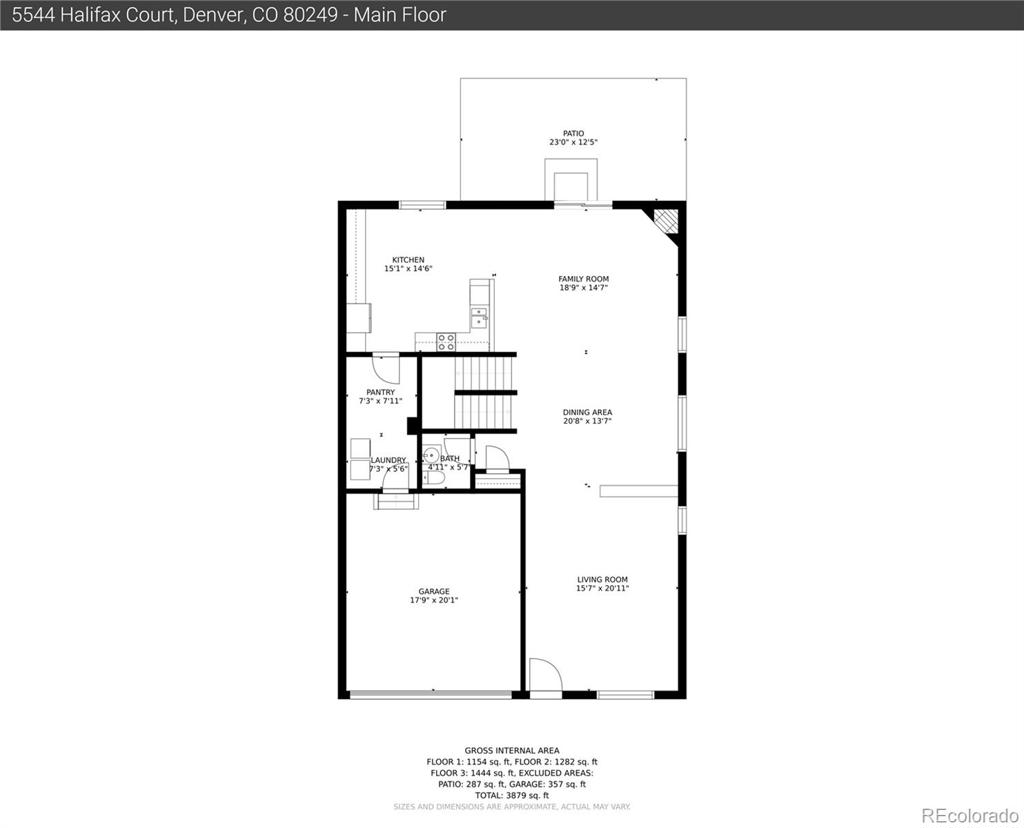
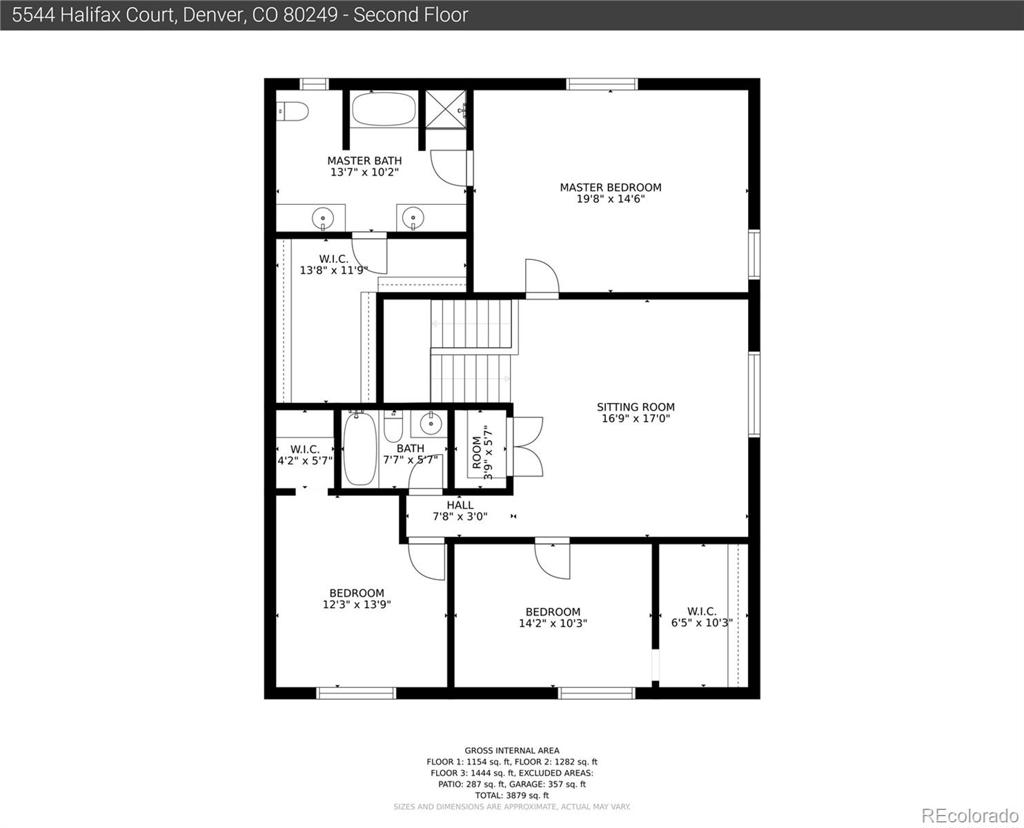
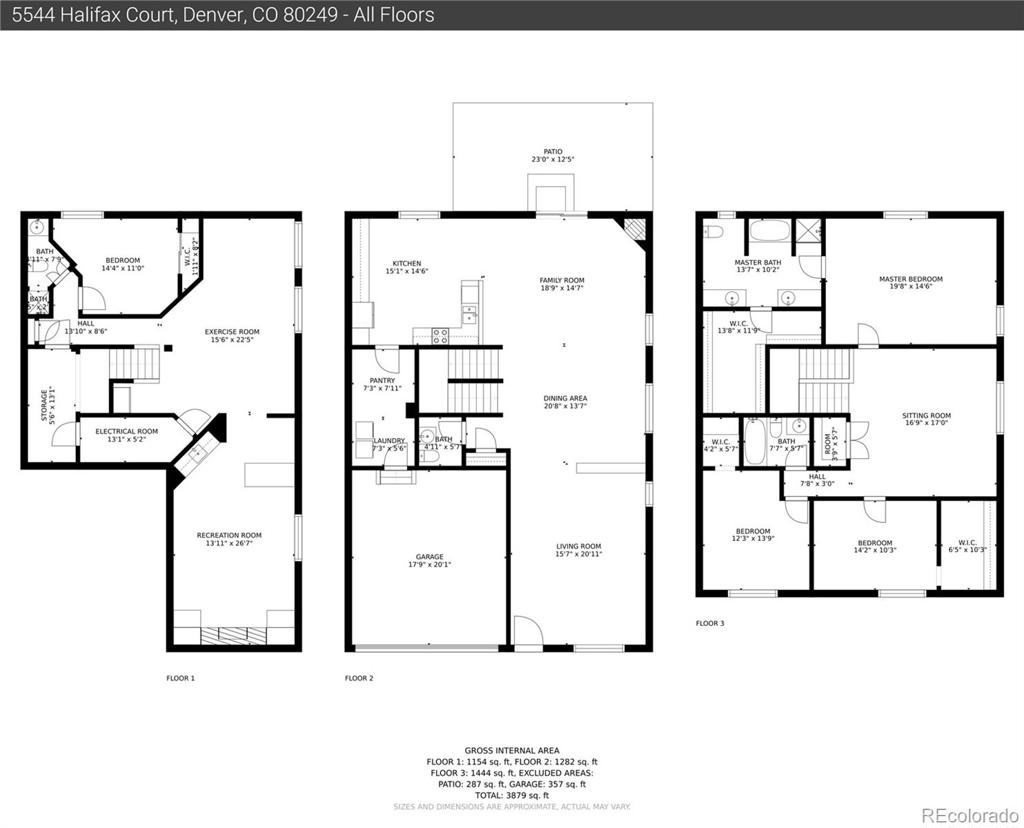


 Menu
Menu


