1941 Baldy Lane
Evergreen, CO 80439 — Jefferson county
Price
$1,350,000
Sqft
6314.00 SqFt
Baths
7
Beds
4
Description
A show-stopper of a home in one of the very best locations in The Ridge In Hiwan. Near the end of the Ridge’s most sought after lanes and backing a large, private open space. It’s your reward of the finer things in life. Soaring ceilings, intricate craftsmanship throughout, thoughtful design elements and intelligent architecture come together with amazing detail in custom wall textures and paint in this incredible property. An entertainers delight with refined formal spaces including a comfortable living room with an amazing, carved stone fireplace, while the dining room’s tray ceiling and uniquely Colorado chandelier will compete to be the focal point. Working from home is a special treat in a luxurious well appointed office with extensive builtins and even a see through fireplace. The family room is graced with 14 large windows looking across the waterfall into open space and the huge fireplace wall reaches to the top of the high vaults, with reclaimed wood floors and access to the back patio this is the place to be! A built in sound system pipes music in for every occasion. It’s open to the kitchen which itself is a well designed use of extensive space. Complete with a large breakfast nook and the ideal work triangle it simply works for all occasions. 3 secondary bedrooms upstairs each have their own private full bath while the exquisite master suite has its own floor for the ultimate in privacy and space. The lower level walkout is a dream getaway with plenty of room for a theatre room, gaming, yoga studio, cycling bar, pingpong, pool you name it. Outside the home is built to last and look good doing it with stone and stucco construction and concrete tile roof. The back yard is highlighted by a beautiful multi-tier waterfall and extensive patios. Don’t miss the hideaway workshop accessed from the side load three car garage. New boiler for in floor heat in 2018.
Property Level and Sizes
SqFt Lot
87120.00
Lot Features
Audio/Video Controls, Breakfast Nook, Built-in Features, Ceiling Fan(s), Eat-in Kitchen, Entrance Foyer, Five Piece Bath, Granite Counters, High Ceilings, High Speed Internet, Jet Action Tub, Kitchen Island, Master Suite, Sound System, Utility Sink, Vaulted Ceiling(s), Walk-In Closet(s)
Lot Size
2.00
Foundation Details
Concrete Perimeter
Basement
Exterior Entry,Finished,Full,Interior Entry/Standard,Walk-Out Access
Interior Details
Interior Features
Audio/Video Controls, Breakfast Nook, Built-in Features, Ceiling Fan(s), Eat-in Kitchen, Entrance Foyer, Five Piece Bath, Granite Counters, High Ceilings, High Speed Internet, Jet Action Tub, Kitchen Island, Master Suite, Sound System, Utility Sink, Vaulted Ceiling(s), Walk-In Closet(s)
Appliances
Dishwasher, Disposal, Down Draft, Dryer, Microwave, Range, Refrigerator, Washer
Electric
None
Flooring
Carpet, Tile
Cooling
None
Heating
Hot Water, Radiant Floor
Fireplaces Features
Basement, Family Room, Living Room
Utilities
Cable Available, Internet Access (Wired), Natural Gas Connected, Phone Connected
Exterior Details
Features
Lighting, Private Yard, Water Feature
Water
Public
Sewer
Public Sewer
Land Details
PPA
655000.00
Road Frontage Type
Public Road
Road Responsibility
Public Maintained Road
Road Surface Type
Paved
Garage & Parking
Parking Spaces
1
Exterior Construction
Roof
Concrete
Construction Materials
Frame, Stone, Stucco
Architectural Style
Traditional
Exterior Features
Lighting, Private Yard, Water Feature
Window Features
Double Pane Windows
Builder Source
Public Records
Financial Details
PSF Total
$207.48
PSF Finished
$249.62
PSF Above Grade
$313.25
Previous Year Tax
7436.00
Year Tax
2019
Primary HOA Management Type
Professionally Managed
Primary HOA Name
The Ridge At Hiwan Homeowners
Primary HOA Phone
303-933-6279
Primary HOA Website
ridgeHOA.com
Primary HOA Amenities
Trail(s)
Primary HOA Fees Included
Maintenance Grounds, Snow Removal, Trash
Primary HOA Fees
1060.00
Primary HOA Fees Frequency
Annually
Primary HOA Fees Total Annual
1060.00
Primary HOA Status Letter Fees
$404.00
Location
Schools
Elementary School
Bergen Meadow/Valley
Middle School
Evergreen
High School
Evergreen
Walk Score®
Contact me about this property
Jeff Skolnick
RE/MAX Professionals
6020 Greenwood Plaza Boulevard
Greenwood Village, CO 80111, USA
6020 Greenwood Plaza Boulevard
Greenwood Village, CO 80111, USA
- (303) 946-3701 (Office Direct)
- (303) 946-3701 (Mobile)
- Invitation Code: start
- jeff@jeffskolnick.com
- https://JeffSkolnick.com
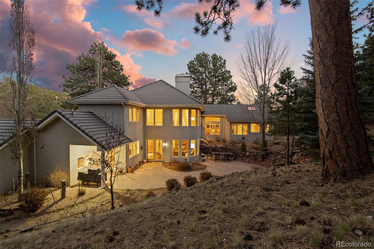
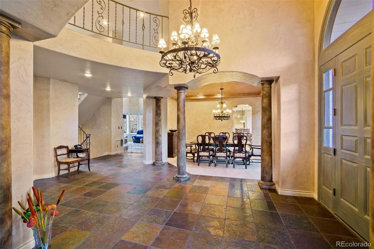
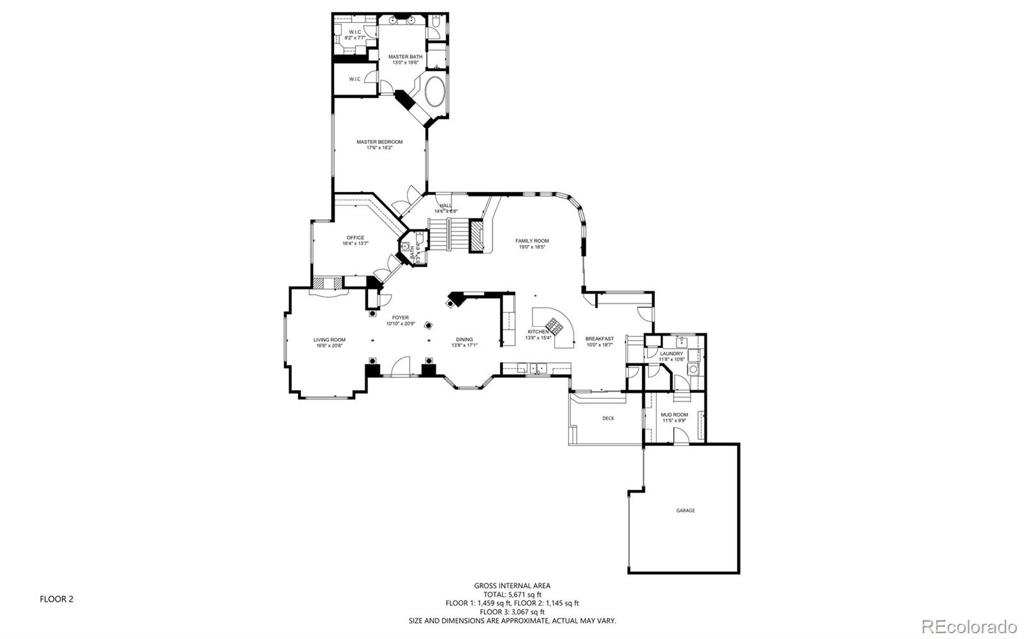
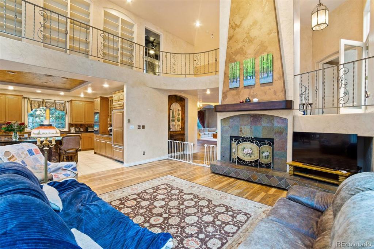
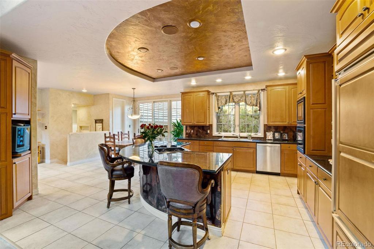
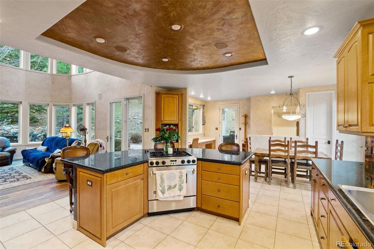
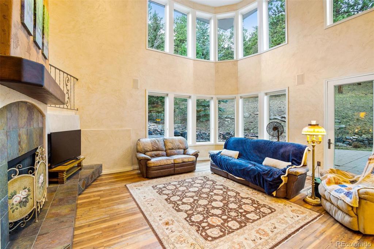
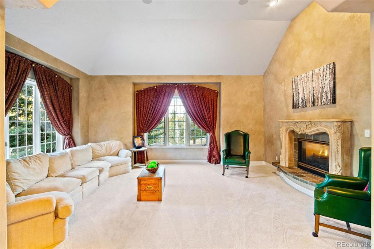
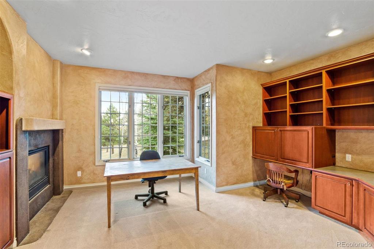
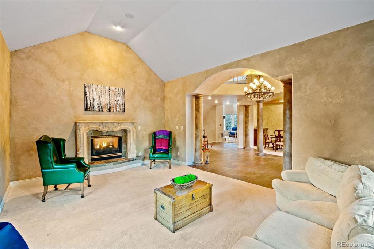
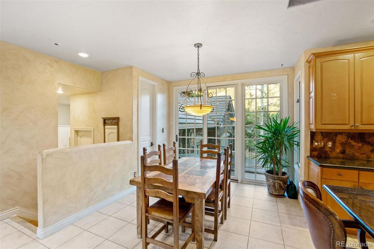
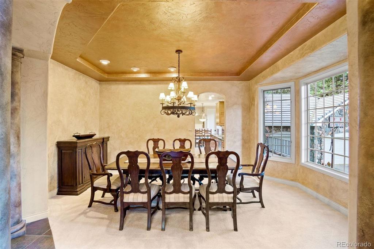
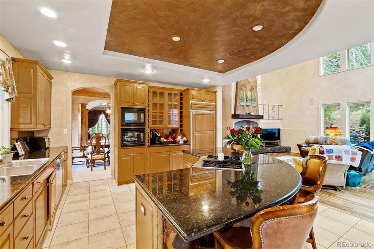
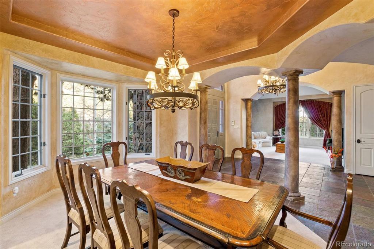
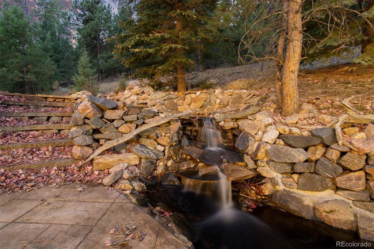
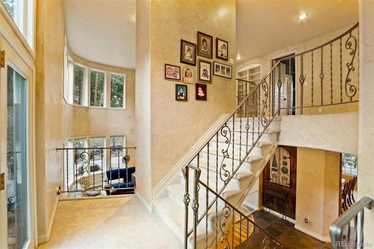
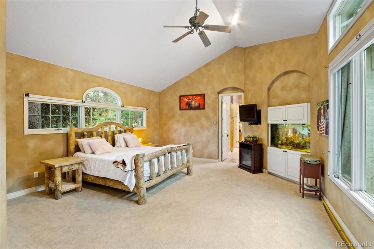
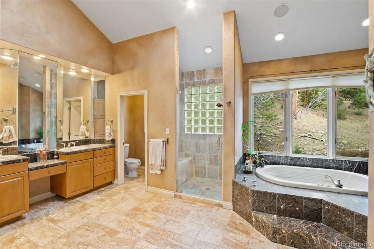
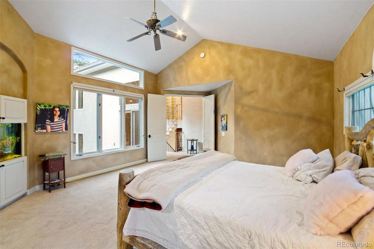
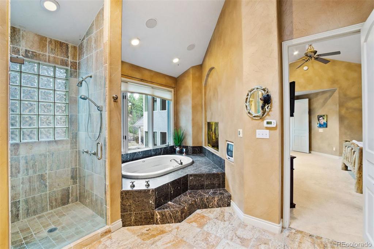
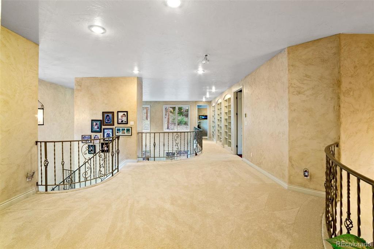
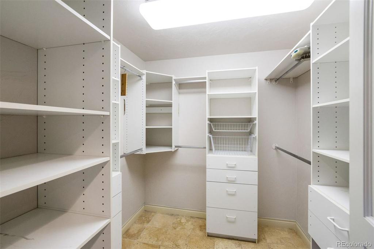
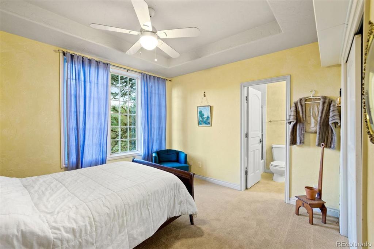
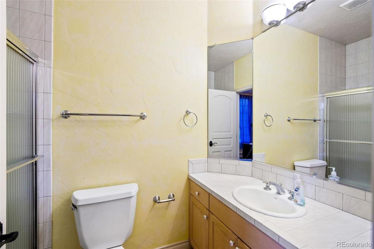
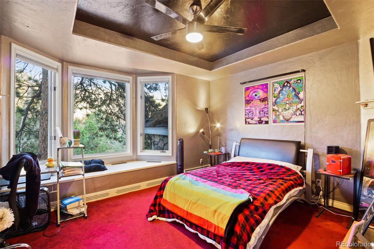
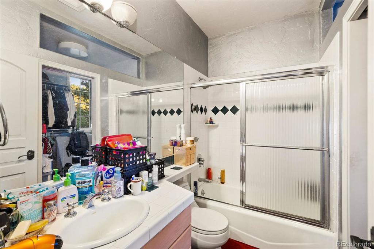
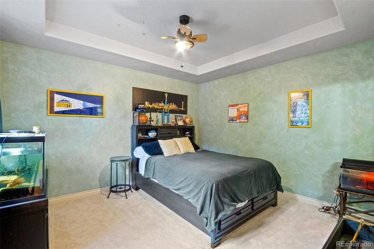
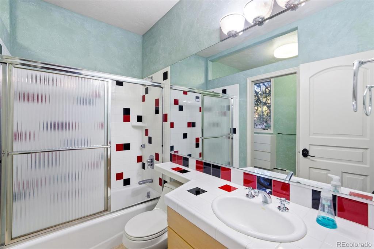
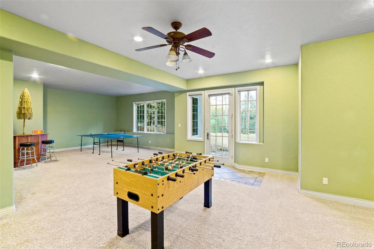
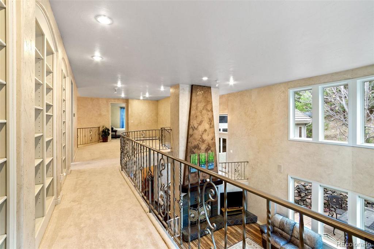
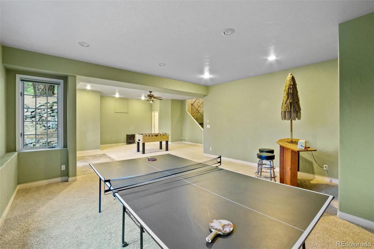
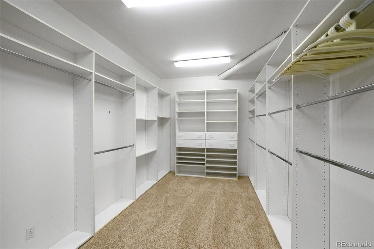
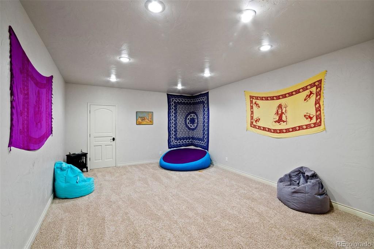
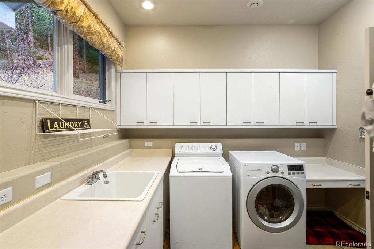
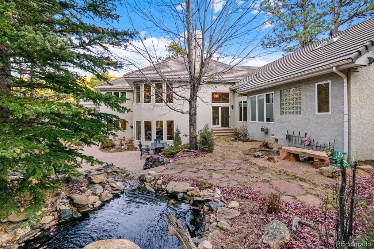
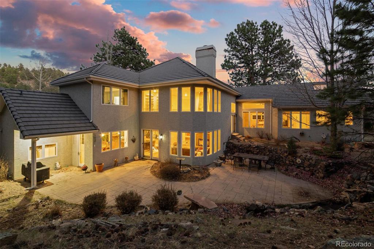
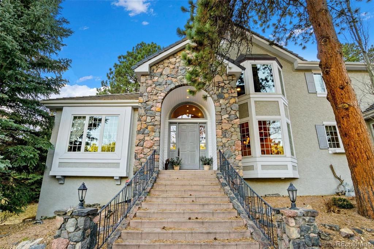
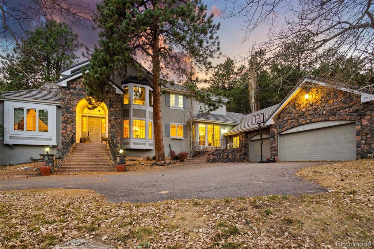
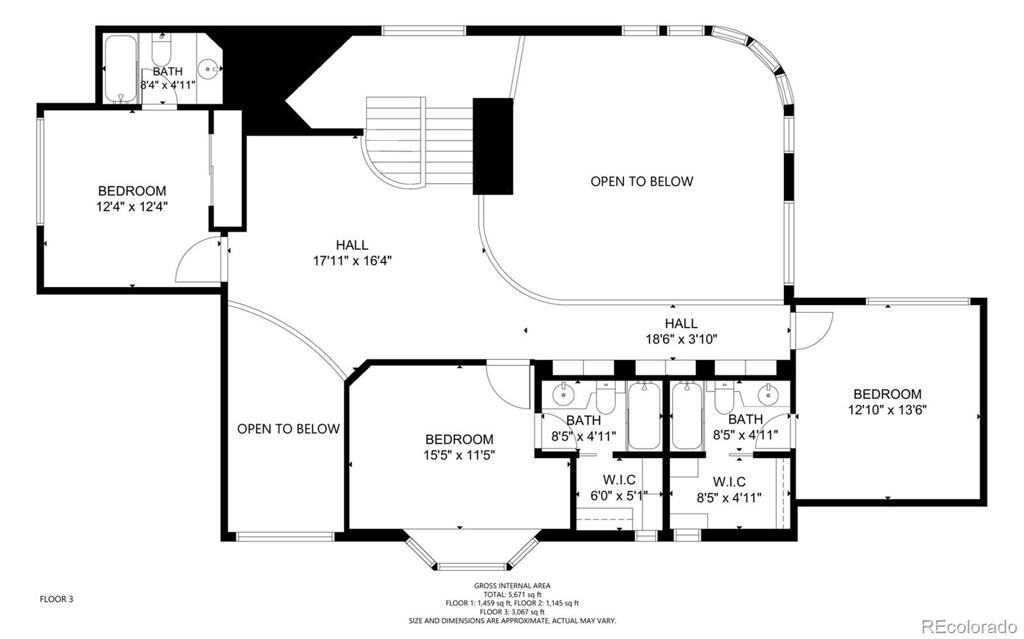
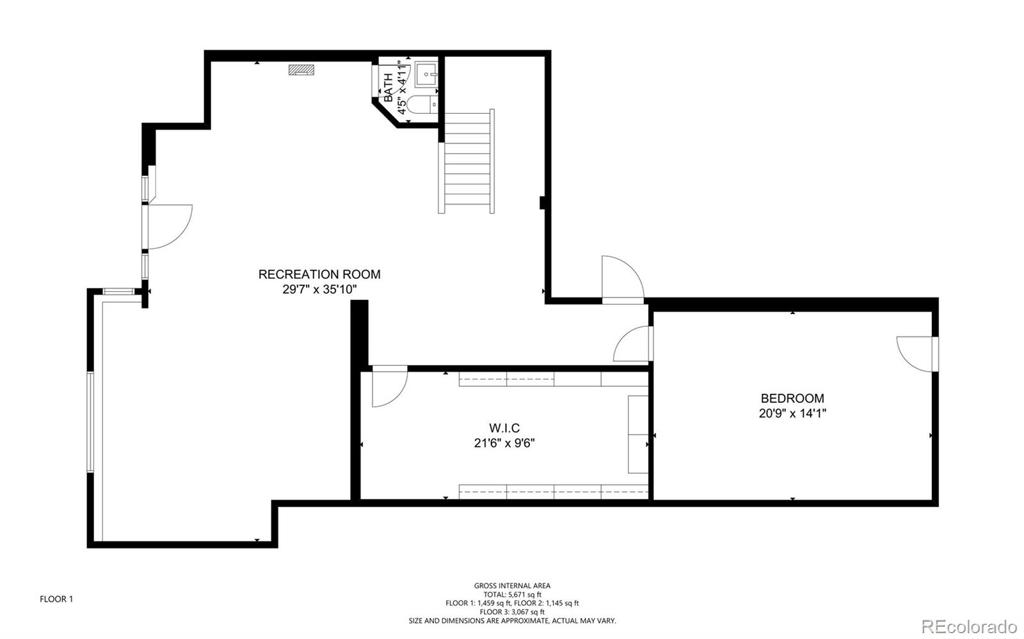


 Menu
Menu


