5340 S Colorado Boulevard
Greenwood Village, CO 80121 — Arapahoe county
Price
$3,000,000
Sqft
6799.00 SqFt
Baths
7
Beds
6
Description
5340 South Colorado is located within a private section of Hunt Club Lane encompassing 3 acres of prime real estate within Greenwood Village backing to the High Line canal with gorgeous mountain, canal, and pastoral views. This custom-built, newer 6 bedroom/7 bathroom home has approx 7000 square feet of finished living space comprised of 2 main level family rooms with rock-faced fireplaces, spacious main level private master bedroom wing with patio access and en-suite master bath. The gourmet open concept kitchen has ample informal eating space with a breakfast bar, thick slab granite, large center island, and commercial appliances. There is a handsome main level office with Alder cabinets and a built-in desk, and a formal dining room perfect for large family dining. Three upper-level bedrooms each with unique pitched ceilings, large windows, and walk-in closets. The lower level has a classic theater with a rare 7-3 sound system and stadium custom leather seating, two additional bedrooms and flex space for gym, billiard and games /entertainment space. The additional room above the attached three-car oversized garage is huge and could be additional living space, currently being used as a shop. Floor to ceiling windows and doors, 25ft. ceiling height, rich hardwoods, beautiful back patio, cedar accents, circular drive, professional landscaping, decorative stone window headers add to the impressive architecture, design, and quality of this home. The second structure on the property is a fully equipped equestrian barn with 2 paddocks, 3 doors, electric, water and fenced - ready for horses.
Property Level and Sizes
SqFt Lot
127195.00
Lot Features
Breakfast Nook, Built-in Features, Ceiling Fan(s), Eat-in Kitchen, Entrance Foyer, Five Piece Bath, Granite Counters, Kitchen Island, Master Suite, Open Floorplan, Pantry, Smoke Free, Utility Sink, Vaulted Ceiling(s), Walk-In Closet(s), Wet Bar
Lot Size
2.92
Foundation Details
Structural
Basement
Exterior Entry,Finished,Full,Walk-Out Access
Base Ceiling Height
9.5
Interior Details
Interior Features
Breakfast Nook, Built-in Features, Ceiling Fan(s), Eat-in Kitchen, Entrance Foyer, Five Piece Bath, Granite Counters, Kitchen Island, Master Suite, Open Floorplan, Pantry, Smoke Free, Utility Sink, Vaulted Ceiling(s), Walk-In Closet(s), Wet Bar
Appliances
Convection Oven, Dishwasher, Disposal, Dryer, Humidifier, Microwave, Oven, Range Hood, Refrigerator, Self Cleaning Oven, Washer, Wine Cooler
Electric
Central Air
Flooring
Carpet, Wood
Cooling
Central Air
Heating
Forced Air
Fireplaces Features
Family Room, Great Room
Exterior Details
Features
Gas Valve, Lighting, Private Yard, Rain Gutters
Patio Porch Features
Covered,Deck,Front Porch,Patio
Lot View
Mountain(s)
Water
Public
Sewer
Public Sewer
Land Details
PPA
965753.42
Road Frontage Type
Private Road, Public Road
Road Surface Type
Gravel, Paved
Garage & Parking
Parking Spaces
1
Parking Features
Asphalt, Circular Driveway, Concrete, Dry Walled, Exterior Access Door, Finished, Insulated, Lighted, Oversized
Exterior Construction
Roof
Concrete
Construction Materials
Frame, Rock, Stucco
Architectural Style
Mountain Contemporary
Exterior Features
Gas Valve, Lighting, Private Yard, Rain Gutters
Window Features
Double Pane Windows, Window Coverings
Builder Name 2
Elderado
Builder Source
Plans
Financial Details
PSF Total
$414.77
PSF Finished
$447.34
PSF Above Grade
$676.58
Previous Year Tax
18146.00
Year Tax
2018
Primary HOA Fees
0.00
Location
Schools
Elementary School
Greenwood
Middle School
West
High School
Cherry Creek
Walk Score®
Contact me about this property
Jeff Skolnick
RE/MAX Professionals
6020 Greenwood Plaza Boulevard
Greenwood Village, CO 80111, USA
6020 Greenwood Plaza Boulevard
Greenwood Village, CO 80111, USA
- (303) 946-3701 (Office Direct)
- (303) 946-3701 (Mobile)
- Invitation Code: start
- jeff@jeffskolnick.com
- https://JeffSkolnick.com
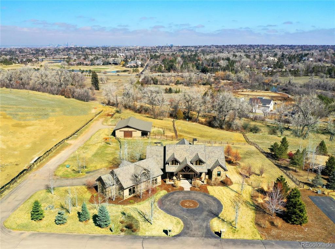
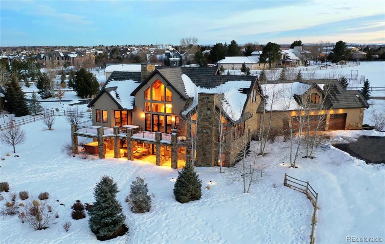
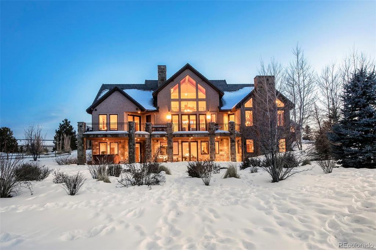
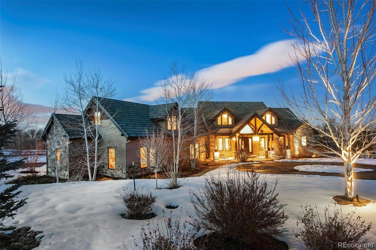
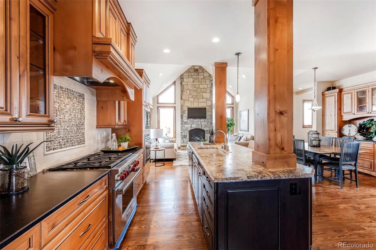
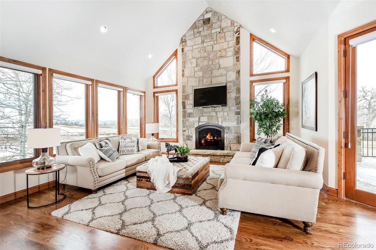
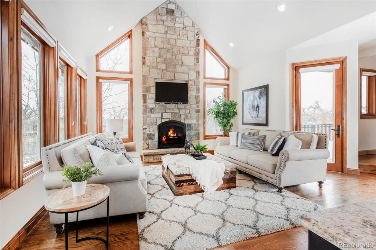
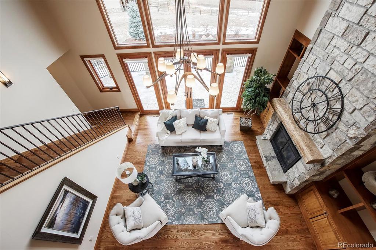
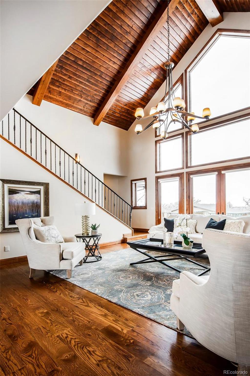
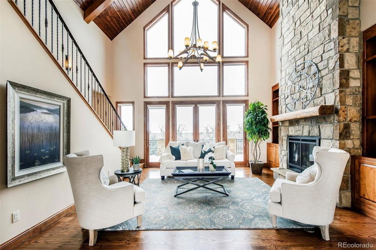
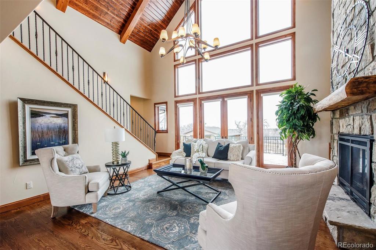
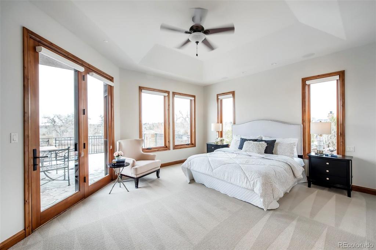
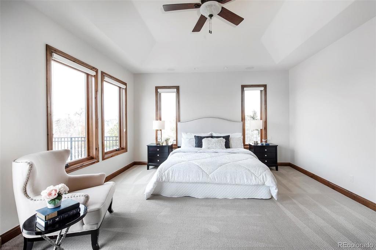
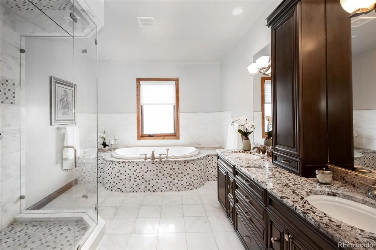
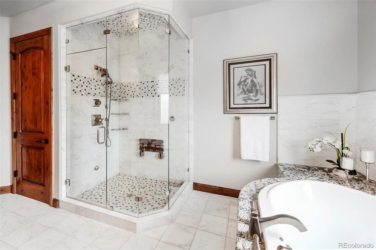
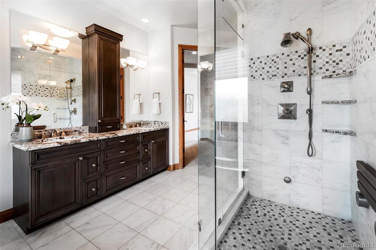
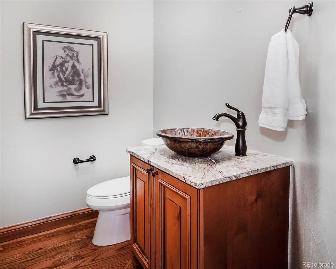
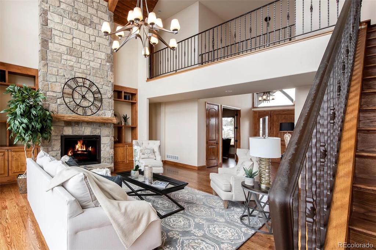
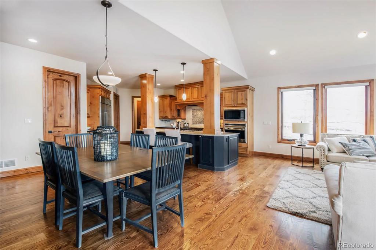
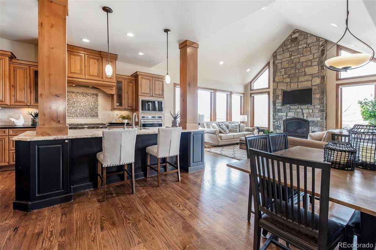
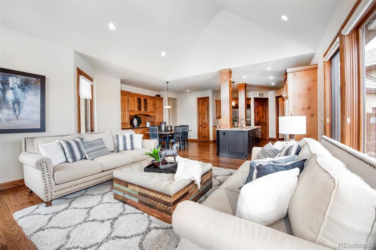
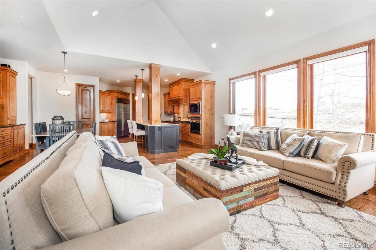
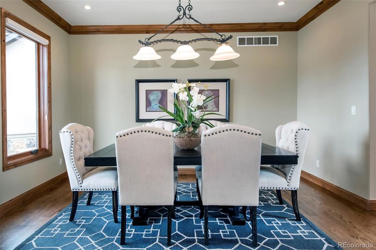
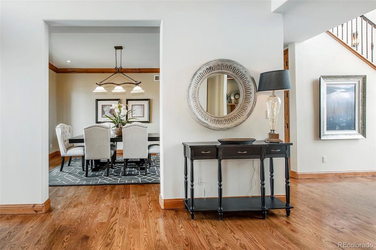
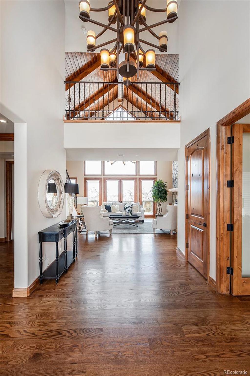
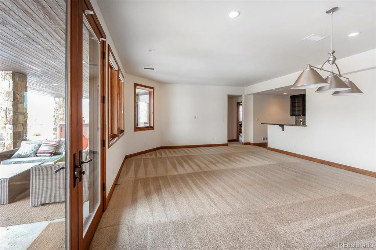
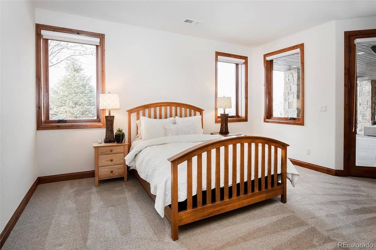
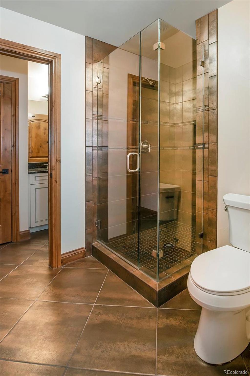
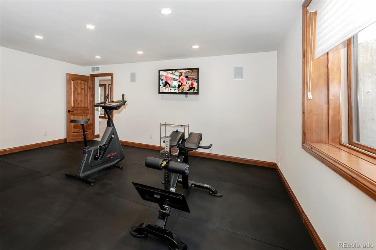
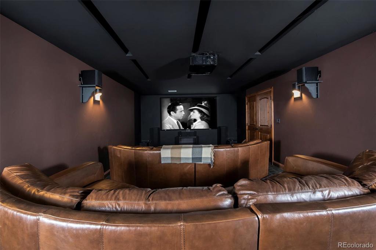
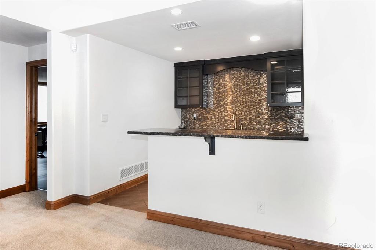
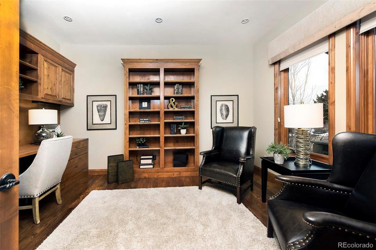
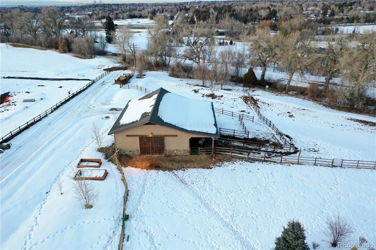
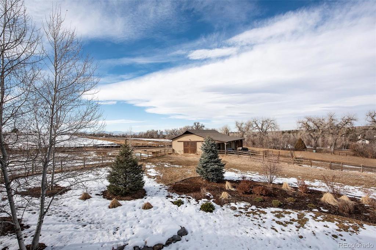
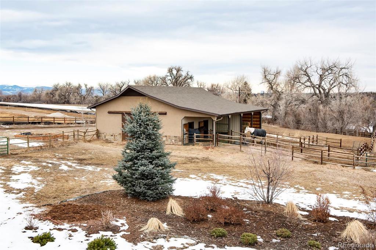
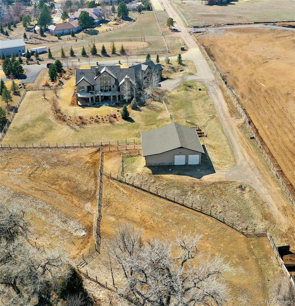
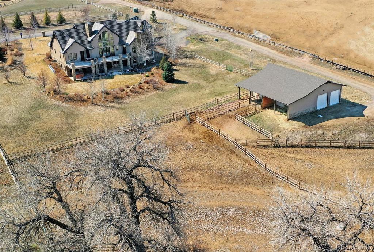
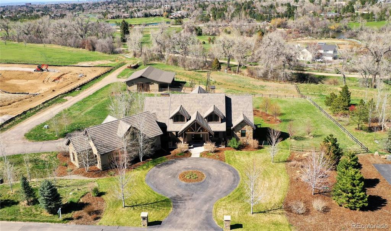


 Menu
Menu


