9912 Saybrook Street
Highlands Ranch, CO 80126 — Douglas county
Price
$495,000
Sqft
1995.00 SqFt
Baths
4
Beds
4
Description
Meticulously detailed remodel in the heart of Highlands Ranch! This 4 bed 4 bath home has been thoughtfully updated with all new scraped hardwood floors, custom baseboards and moldings, custom int/ext doors, custom int/ext paint, new patio french doors, new high end carpet, new 50 gallon hot water heater with internet connected monitor smart system, custom finished wood stairs with risers, every bathroom updated, custom cabinetry, garage shelving, Nest Doorbell with camera, internet connected garage door opener smart system, and so much more! The spacious living room boasts a vaulted ceiling. The built-ins include beautiful glass doors, shelving, TV space, and electronic fireplace insert. The updated kitchen shows off the impeccable workmanship, including custom cabinets, custom tile backsplash, granite countertops, slate appliances, and eat in bar at the island. The main floor bath has been thoughtfully updated with custom tile, lighting, and marble vanity. The second floor master suite includes a custom closet, and full size bath ensuite that has been carefully designed with custom tile, vanity, and quartz countertop. There are spacious second and third bedrooms, on the second floor, and a custom full sized hall bath. The basement has all new custom lighting, custom paint, interior doors, high end carpet, built in cabinet, and custom laundry area cabinets. The basement family room, with built in cabinets, is perfect for entertaining or a night in. The hallway flex space is large enough for a small office area. The basement bedroom offers a gorgeous bathroom ensuite, including custom tile, vanity, sink, and mirror. The landscaped backyard is fenced in- step out onto the professionally installed stamped concrete patio--perfect for entertaining or a night under the stars. Near walking trails, shops, schools, of highly desirable Highlands Ranch! Please click the virtual tour link for a 360 tour, floor plan, and more!
Property Level and Sizes
SqFt Lot
4835.00
Lot Features
Breakfast Nook, Granite Counters, Kitchen Island, Master Suite, Pantry, Radon Mitigation System, Smart Lights, Smart Thermostat, Solid Surface Counters
Lot Size
0.11
Basement
Full
Interior Details
Interior Features
Breakfast Nook, Granite Counters, Kitchen Island, Master Suite, Pantry, Radon Mitigation System, Smart Lights, Smart Thermostat, Solid Surface Counters
Appliances
Cooktop, Dishwasher, Disposal, Dryer, Microwave, Oven, Refrigerator, Sump Pump, Washer
Electric
Central Air
Flooring
Carpet, Wood
Cooling
Central Air
Heating
Forced Air
Fireplaces Features
Insert, Living Room
Exterior Details
Features
Lighting, Private Yard
Patio Porch Features
Front Porch,Patio
Water
Public
Land Details
PPA
4500000.00
Road Surface Type
Paved
Garage & Parking
Parking Spaces
1
Exterior Construction
Roof
Composition
Construction Materials
Frame, Wood Siding
Exterior Features
Lighting, Private Yard
Window Features
Double Pane Windows
Security Features
Carbon Monoxide Detector(s),Smoke Detector(s),Video Doorbell
Financial Details
PSF Total
$248.12
PSF Finished
$252.04
PSF Above Grade
$362.64
Previous Year Tax
2611.00
Year Tax
2019
Primary HOA Management Type
Professionally Managed
Primary HOA Name
Highlands Ranch Community Association
Primary HOA Phone
303-791-2500
Primary HOA Amenities
Trail(s)
Primary HOA Fees Included
Maintenance Grounds
Primary HOA Fees
155.00
Primary HOA Fees Frequency
Quarterly
Primary HOA Fees Total Annual
620.00
Location
Schools
Elementary School
Sand Creek
Middle School
Mountain Ridge
High School
Mountain Vista
Walk Score®
Contact me about this property
Jeff Skolnick
RE/MAX Professionals
6020 Greenwood Plaza Boulevard
Greenwood Village, CO 80111, USA
6020 Greenwood Plaza Boulevard
Greenwood Village, CO 80111, USA
- (303) 946-3701 (Office Direct)
- (303) 946-3701 (Mobile)
- Invitation Code: start
- jeff@jeffskolnick.com
- https://JeffSkolnick.com
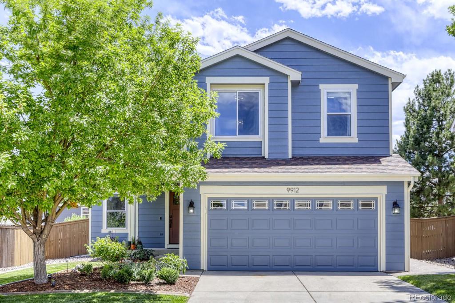
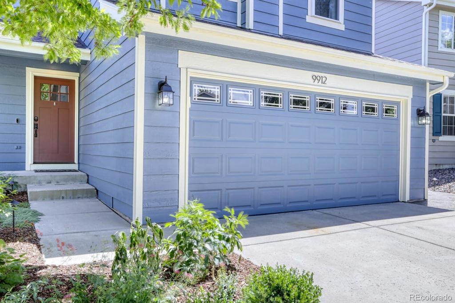
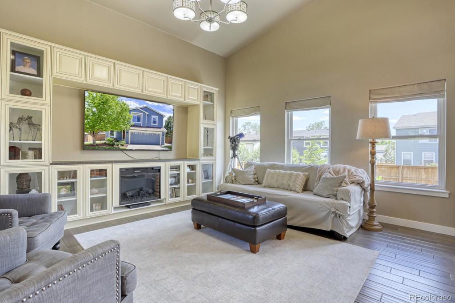
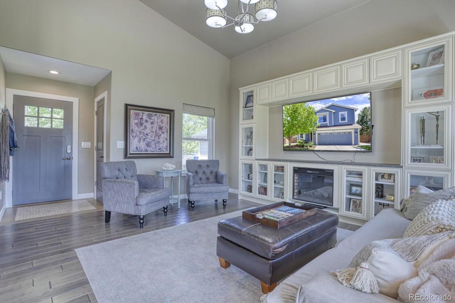
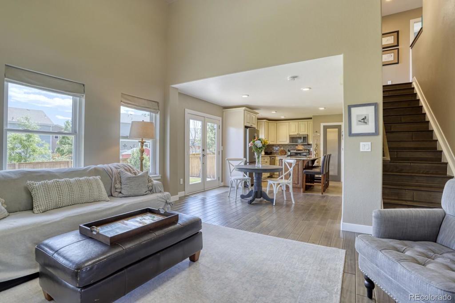
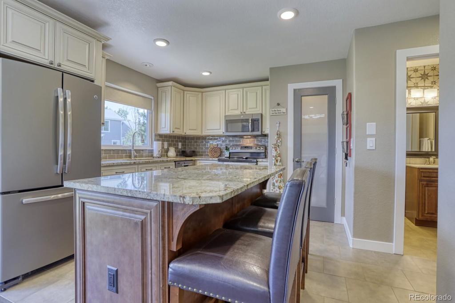
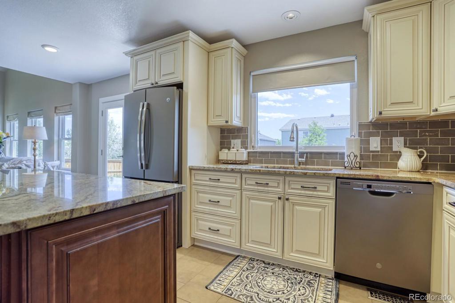
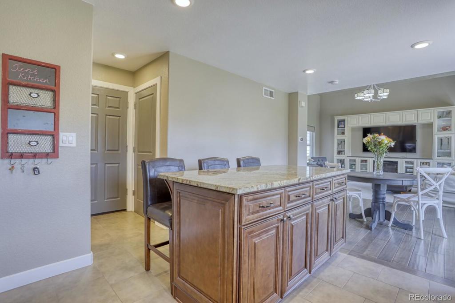
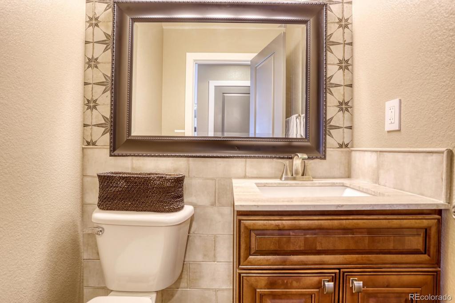
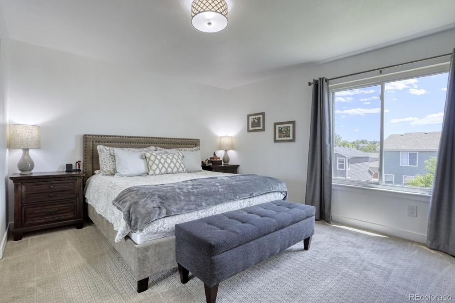
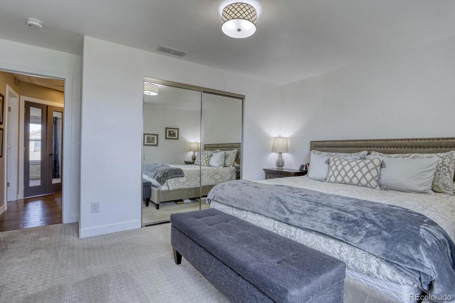
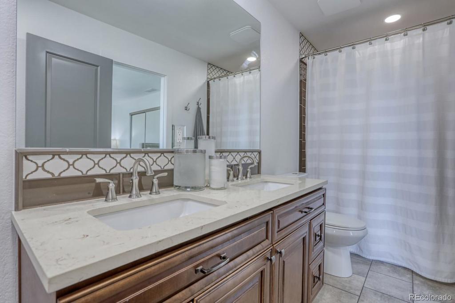
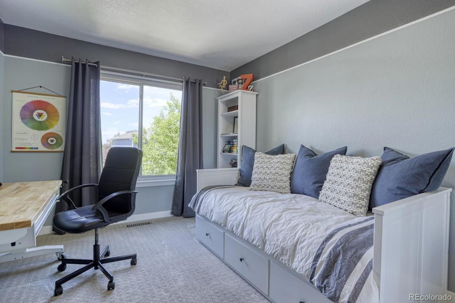
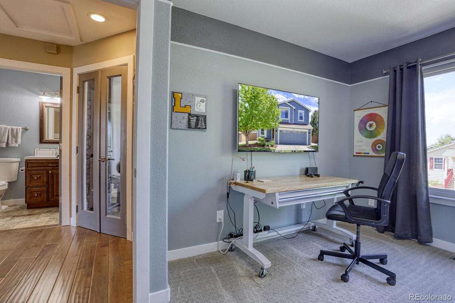
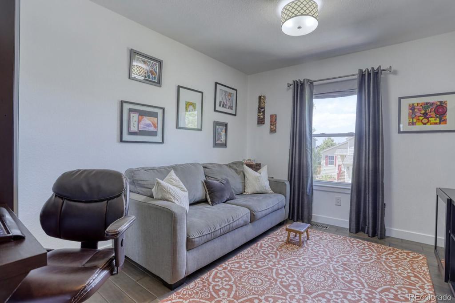
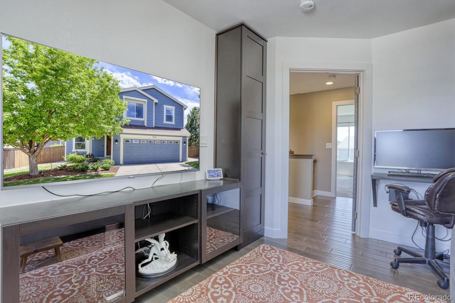
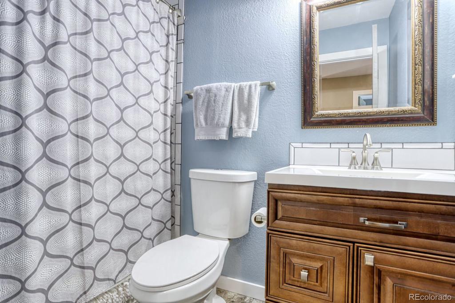
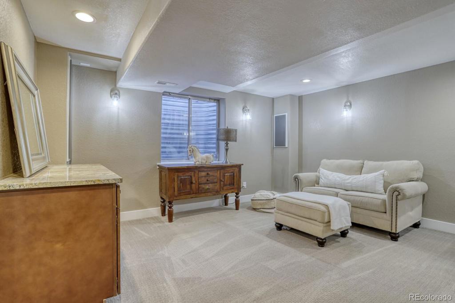
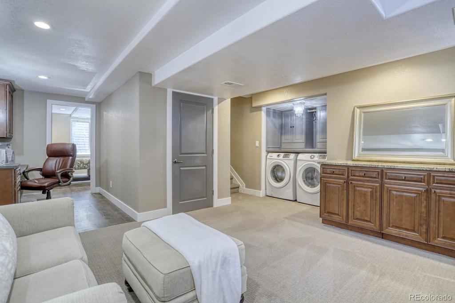
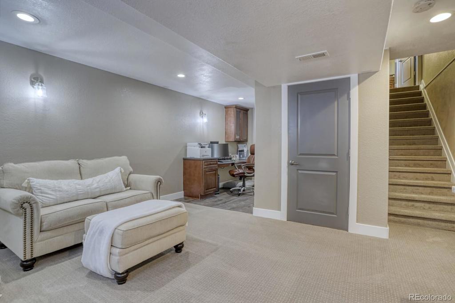
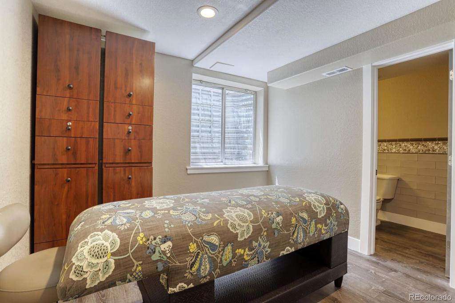
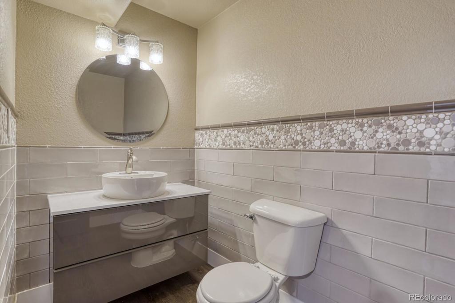
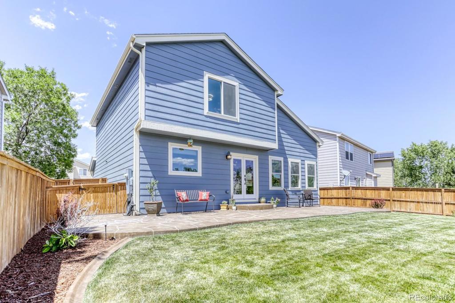
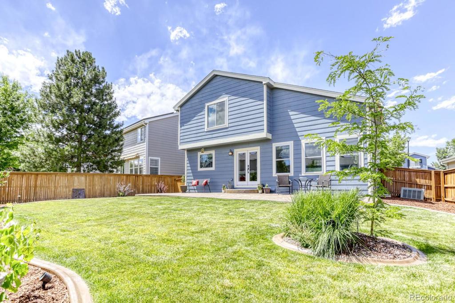
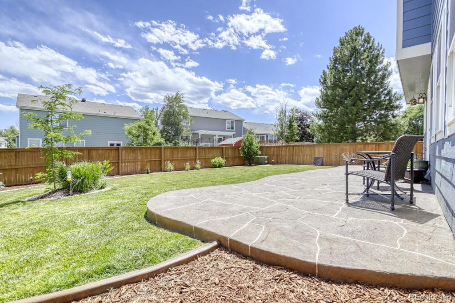
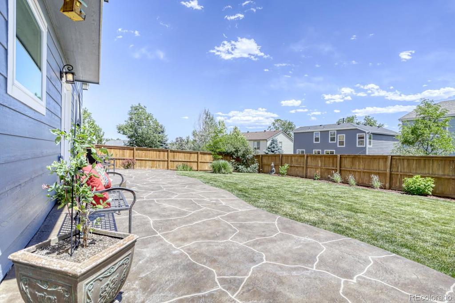


 Menu
Menu


