320 Winterthur Way
Highlands Ranch, CO 80129 — Douglas county
Price
$850,000
Sqft
5278.00 SqFt
Baths
5
Beds
6
Description
This home is located in the much sought after Indigo Hills area of Highlands Ranch. It sits on a large corner lot with no neighbor on one side, established landscaping for privacy, stamped concrete patio and backing to a greenbelt with a walking path. The home features 6 bedrooms, 4 on one level, and 5 bathrooms. As you enter the two story foyer, you will see the unique split staircase design. The formal living area is a comfy space and open to the formal dining area, perfect for entertaining. The dining room has a painted tin ceiling and butler's pantry on the way into the kitchen. The eat-in kitchen features a large center island with a newer gas cooktop and pot rack light, stainless appliances including a double oven, granite counter tops and distressed cabinetry. The great room has a two story ceiling, gas log fireplace and a view of the catwalk upstairs. Plentiful windows bring in lots of natural light. Also on the main level there is a study with glass French doors and next to a full bath in case you need a 7th bedroom. The laundry room has ample cabinetry and a utility sink. Upstairs the sunny master suite is expansive with an oversized walk in closet. The 5-piece bath has a corner soaking tub, glass shower enclosure, glass bowl double sinks set on granite and newer flooring. two secondary bedrooms share a full Jack n Jill bathroom. The 4th bedroom has it's own full bath with updated counter top and flooring. Downstairs there are two more sizable bedrooms, one which used to be a theater room. The family/recreation room area can accommodate media space along with a pool table and so much more. There is a newer 3/4 bath with slate and a rain glass shower enclosure. The utility room has two furnaces and two hot water heaters. There are some newer windows and a new roof. A 3 car garage for all of your toys! The seller is offering a flooring allowance so ask for details.
Property Level and Sizes
SqFt Lot
11325.60
Lot Features
Breakfast Nook, Ceiling Fan(s), Eat-in Kitchen, Entrance Foyer, Five Piece Bath, Granite Counters, High Ceilings, Kitchen Island, Master Suite, Open Floorplan, Smoke Free, Vaulted Ceiling(s), Walk-In Closet(s)
Lot Size
0.26
Foundation Details
Slab
Basement
Finished,Partial
Interior Details
Interior Features
Breakfast Nook, Ceiling Fan(s), Eat-in Kitchen, Entrance Foyer, Five Piece Bath, Granite Counters, High Ceilings, Kitchen Island, Master Suite, Open Floorplan, Smoke Free, Vaulted Ceiling(s), Walk-In Closet(s)
Appliances
Cooktop, Dishwasher, Disposal, Dryer, Gas Water Heater, Microwave, Oven, Refrigerator, Self Cleaning Oven
Electric
Central Air
Flooring
Carpet, Tile, Wood
Cooling
Central Air
Heating
Forced Air
Fireplaces Features
Gas Log, Great Room
Exterior Details
Features
Private Yard
Patio Porch Features
Front Porch,Patio
Water
Public
Sewer
Public Sewer
Land Details
PPA
3403846.15
Road Frontage Type
Public Road
Road Responsibility
Public Maintained Road
Road Surface Type
Paved
Garage & Parking
Parking Spaces
1
Parking Features
Concrete
Exterior Construction
Roof
Composition
Construction Materials
Wood Siding
Architectural Style
Contemporary
Exterior Features
Private Yard
Window Features
Double Pane Windows
Security Features
Carbon Monoxide Detector(s),Smoke Detector(s)
Financial Details
PSF Total
$167.68
PSF Finished
$181.69
PSF Above Grade
$242.40
Previous Year Tax
4630.00
Year Tax
2019
Primary HOA Management Type
Professionally Managed
Primary HOA Name
HRCA
Primary HOA Phone
303-791-2500
Primary HOA Website
http://www.hrcaonline.org
Primary HOA Amenities
Clubhouse,Park,Playground,Pool,Spa/Hot Tub,Tennis Court(s),Trail(s)
Primary HOA Fees Included
Recycling, Trash
Primary HOA Fees
155.72
Primary HOA Fees Frequency
Quarterly
Primary HOA Fees Total Annual
952.88
Location
Schools
Elementary School
Saddle Ranch
Middle School
Ranch View
High School
Thunderridge
Walk Score®
Contact me about this property
Jeff Skolnick
RE/MAX Professionals
6020 Greenwood Plaza Boulevard
Greenwood Village, CO 80111, USA
6020 Greenwood Plaza Boulevard
Greenwood Village, CO 80111, USA
- (303) 946-3701 (Office Direct)
- (303) 946-3701 (Mobile)
- Invitation Code: start
- jeff@jeffskolnick.com
- https://JeffSkolnick.com
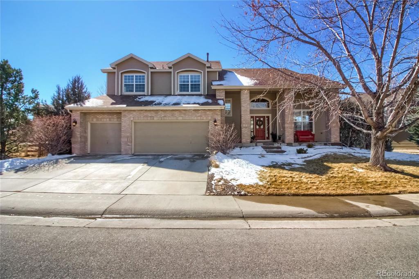
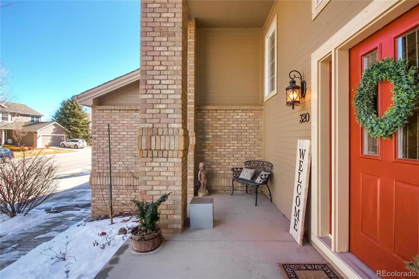
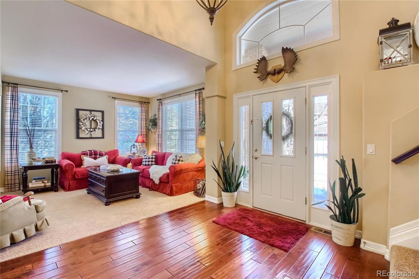
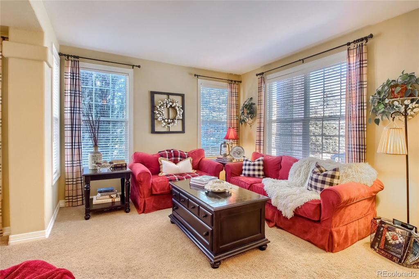
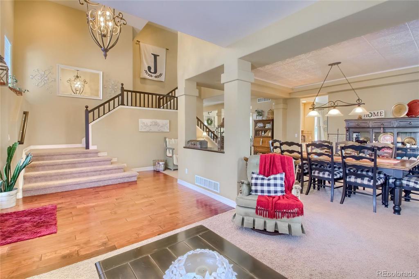
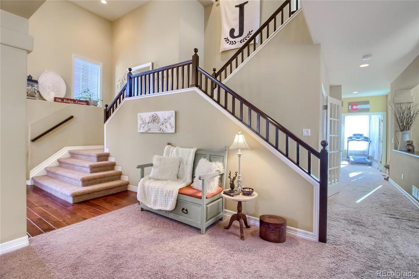
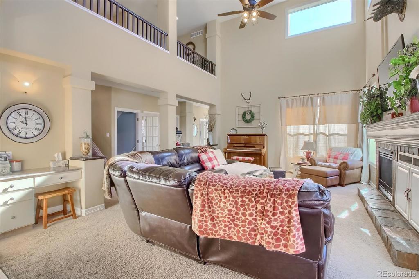
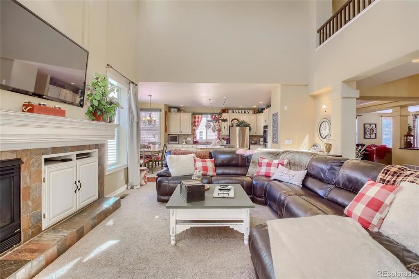
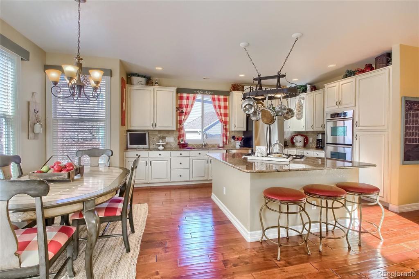
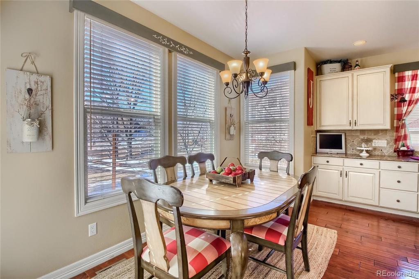
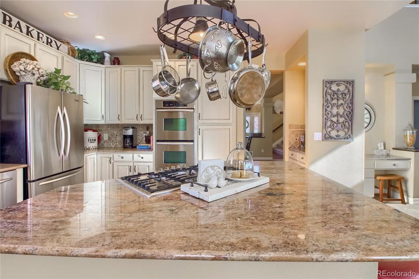
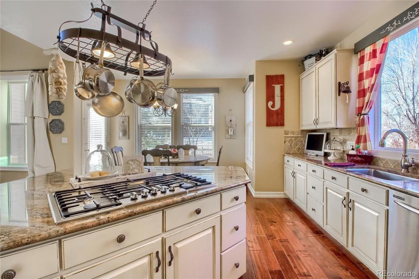
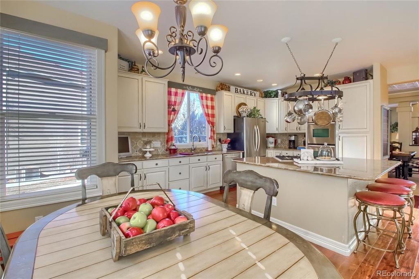
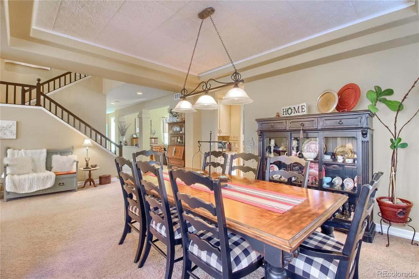
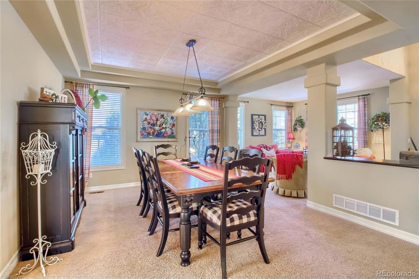
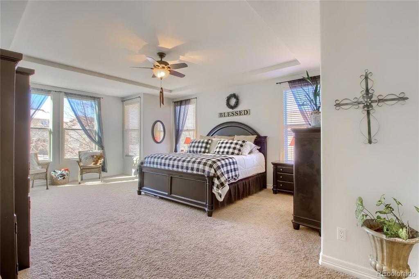
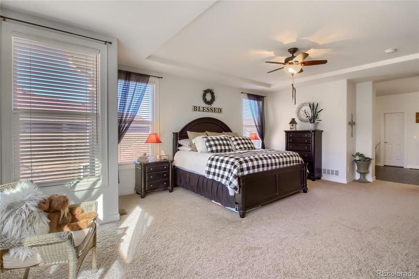
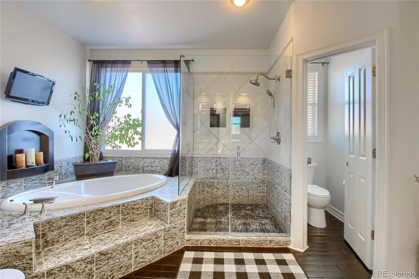
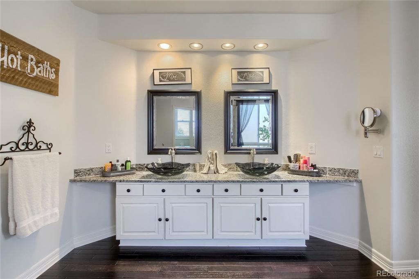
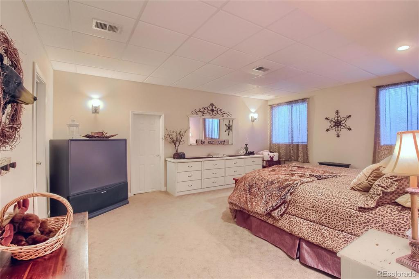
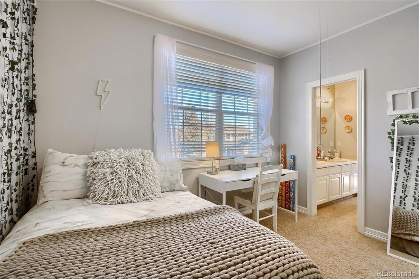
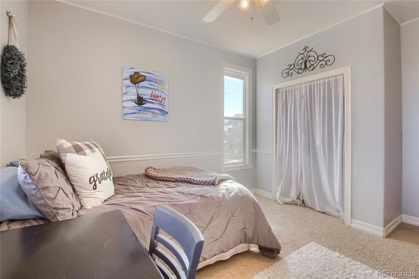
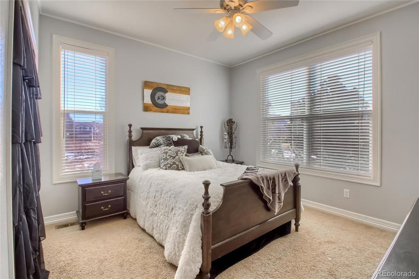
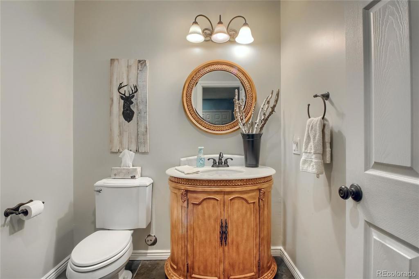
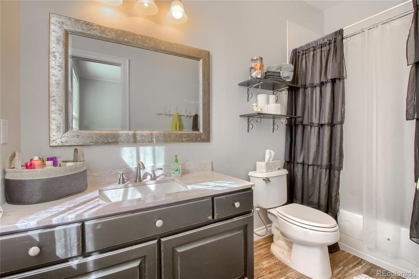
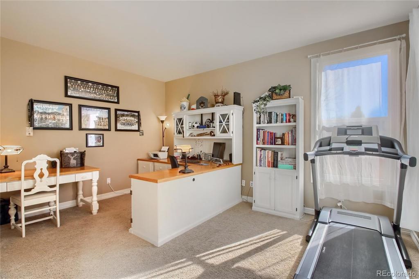
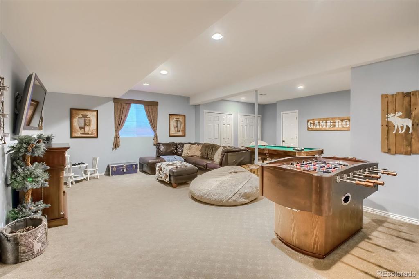
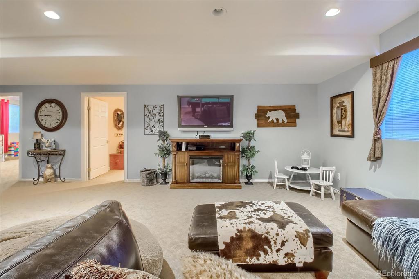
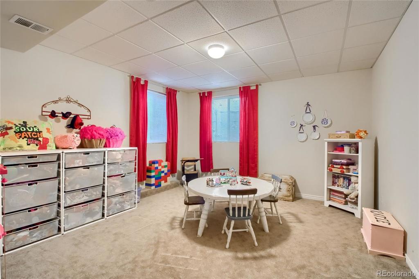
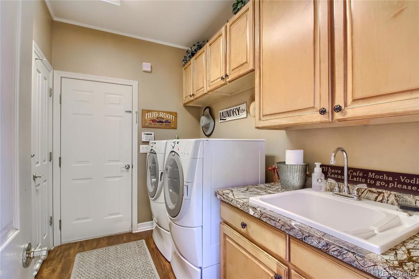
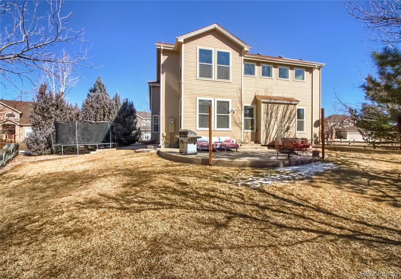
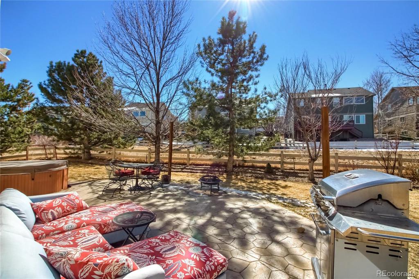


 Menu
Menu


