500 Ridge Road
Jamestown, CO 80455 — Boulder county
Price
$1,150,000
Sqft
4289.00 SqFt
Baths
4
Beds
4
Description
You are welcomed into property via a circular driveway surrounded by stone wall. A secluded mountain retreat awaits. Exceptional views are captured by 55 windows throughout the home. Relax and listen to the sounds of nature and wind in the trees from one of the multiple decks. The kitchen is a chef’s dream with premium appliances, huge pantry, and center island, the perfect spot to gather. Feel the warmth of radiant heat underfoot as the gleaming hardwood flooring guides you through the open floor plan. Soaring beamed ceilings overhead create airy atmosphere. A main floor master boasts private patio, loft area, and spa-like 5 piece bath with jetted tub and steam shower. Upstairs, a sitting area with private patio is warmed by gas stove adjacent to a spacious and bright secondary bedroom. A catwalk traverses above living area and leads to the loft area. Walkout basement hosts a plethora of possibilities and additional guest quarters. Peace and quiet manifests in this idyllic mountain home.
Property Level and Sizes
SqFt Lot
367163.00
Lot Features
Audio/Video Controls, Built-in Features, Ceiling Fan(s), Eat-in Kitchen, Entrance Foyer, Five Piece Bath, Granite Counters, In-Law Floor Plan, Jet Action Tub, Master Suite, Open Floorplan, Pantry, Radon Mitigation System, Vaulted Ceiling(s), Walk-In Closet(s)
Lot Size
8.43
Basement
Finished,Full,Walk-Out Access
Base Ceiling Height
9 ft
Interior Details
Interior Features
Audio/Video Controls, Built-in Features, Ceiling Fan(s), Eat-in Kitchen, Entrance Foyer, Five Piece Bath, Granite Counters, In-Law Floor Plan, Jet Action Tub, Master Suite, Open Floorplan, Pantry, Radon Mitigation System, Vaulted Ceiling(s), Walk-In Closet(s)
Appliances
Dishwasher, Dryer, Microwave, Oven, Refrigerator, Washer, Water Softener
Laundry Features
In Unit
Electric
None
Flooring
Carpet, Concrete, Tile, Wood
Cooling
None
Heating
Radiant, Wood Stove
Fireplaces Features
Basement, Gas, Great Room, Other, Wood Burning Stove
Utilities
Electricity Connected, Propane
Exterior Details
Features
Balcony, Gas Grill, Heated Gutters, Private Yard
Patio Porch Features
Covered,Deck,Front Porch,Patio,Wrap Around
Lot View
Meadow,Mountain(s),Valley
Water
Well
Sewer
Septic Tank
Land Details
PPA
126334.52
Well Type
Private
Well User
Household Inside Only
Road Frontage Type
Private Road
Road Responsibility
Private Maintained Road
Road Surface Type
Gravel
Garage & Parking
Parking Spaces
1
Parking Features
Circular Driveway, Concrete, Oversized
Exterior Construction
Roof
Composition
Construction Materials
Frame, Log, Stone, Stucco
Architectural Style
Mountain Contemporary
Exterior Features
Balcony, Gas Grill, Heated Gutters, Private Yard
Window Features
Window Coverings
Builder Source
Public Records
Financial Details
PSF Total
$248.31
PSF Finished
$248.31
PSF Above Grade
$415.53
Previous Year Tax
5971.00
Year Tax
2018
Primary HOA Management Type
Voluntary
Primary HOA Name
Bar K Ranch
Primary HOA Phone
303-459-3328
Primary HOA Website
barkranch.com/association.htm
Primary HOA Amenities
Pond Seasonal,Trail(s)
Primary HOA Fees
120.00
Primary HOA Fees Frequency
Annually
Primary HOA Fees Total Annual
120.00
Location
Schools
Elementary School
Jamestown
Middle School
Nederland Middle/Sr
High School
Nederland Middle/Sr
Walk Score®
Contact me about this property
Jeff Skolnick
RE/MAX Professionals
6020 Greenwood Plaza Boulevard
Greenwood Village, CO 80111, USA
6020 Greenwood Plaza Boulevard
Greenwood Village, CO 80111, USA
- (303) 946-3701 (Office Direct)
- (303) 946-3701 (Mobile)
- Invitation Code: start
- jeff@jeffskolnick.com
- https://JeffSkolnick.com
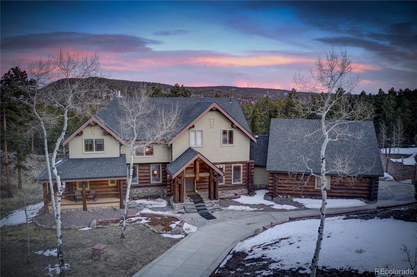
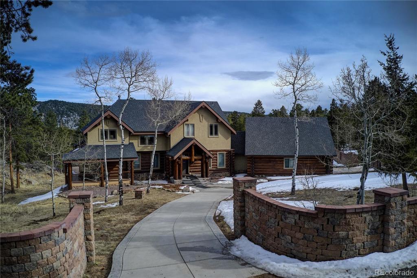
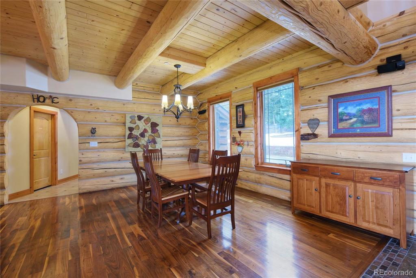
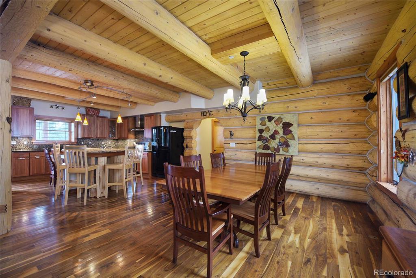
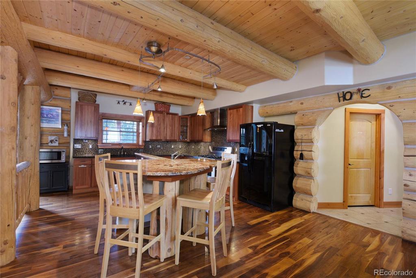
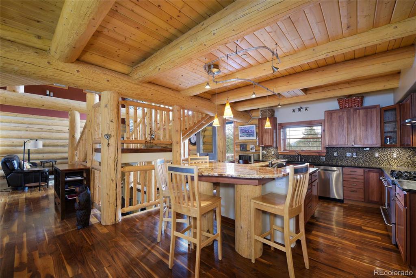
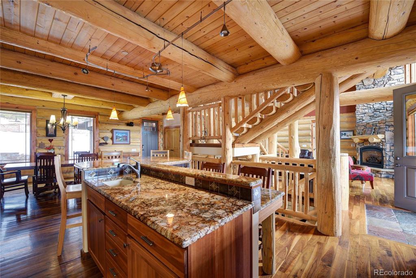
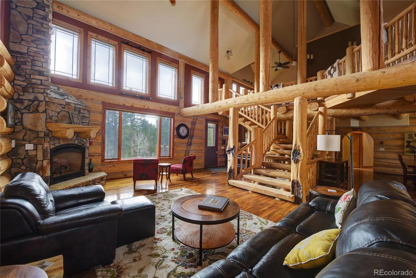
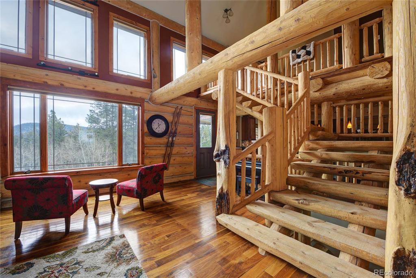
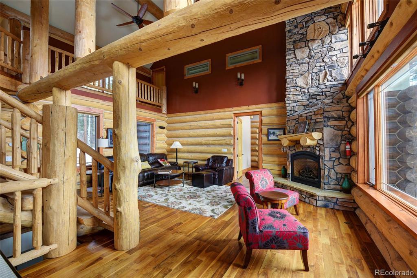
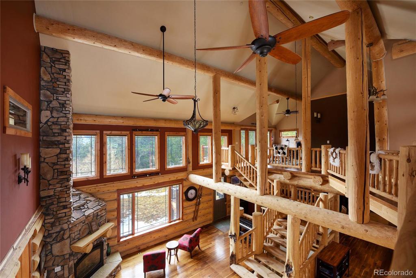
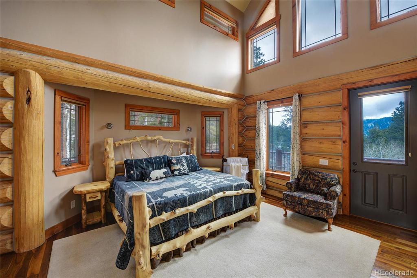
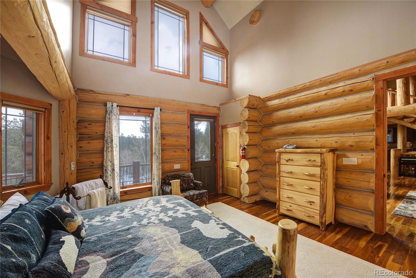
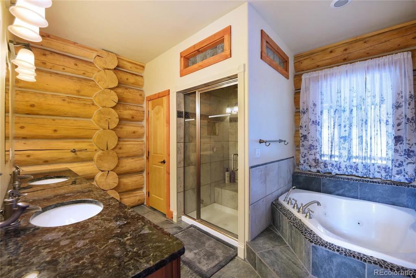
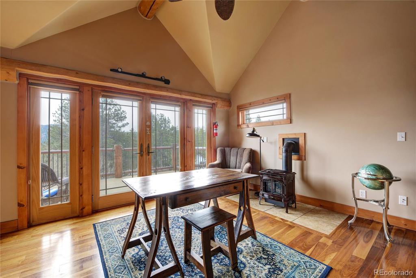
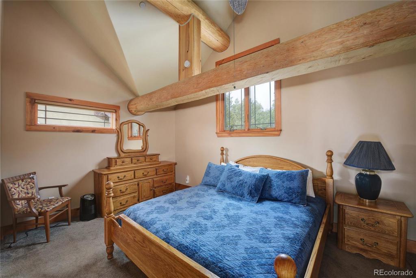
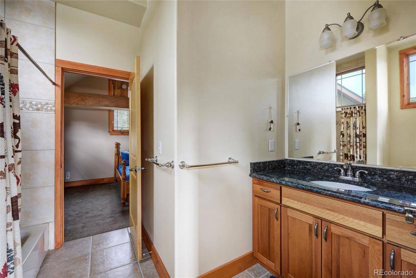
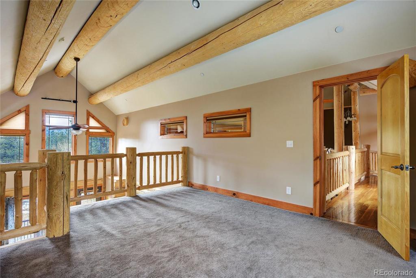
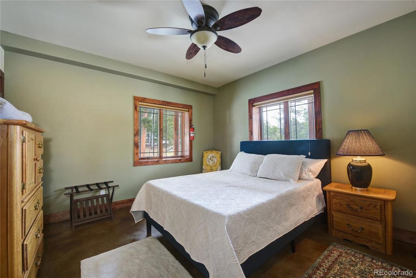
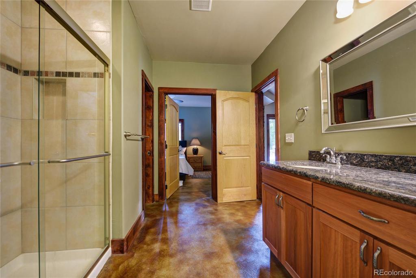
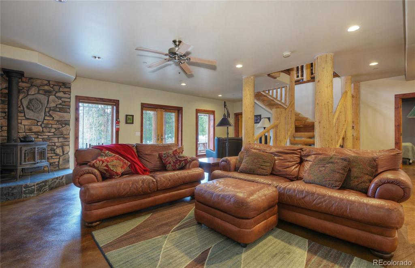
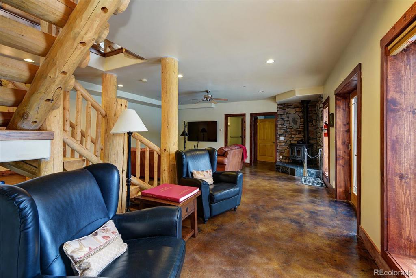
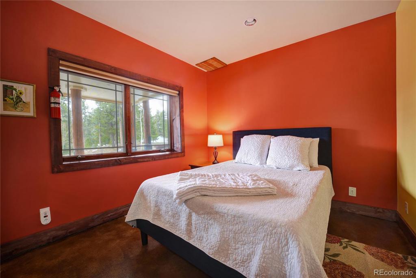
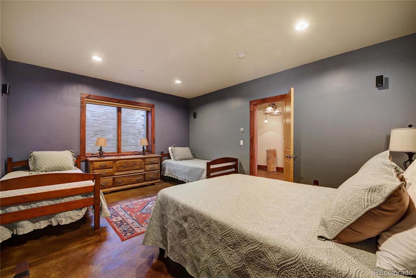
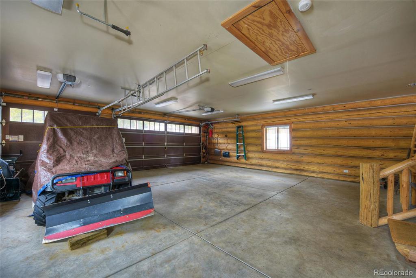
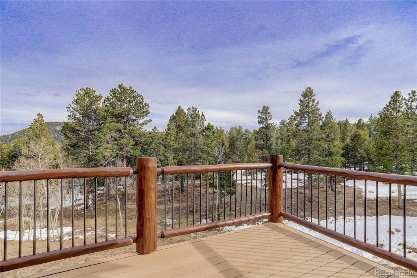
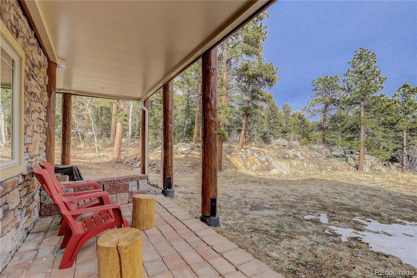
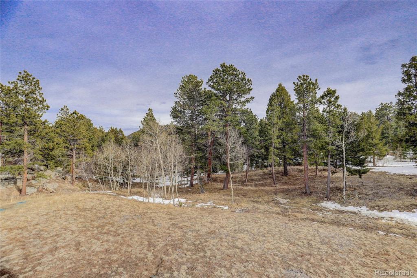
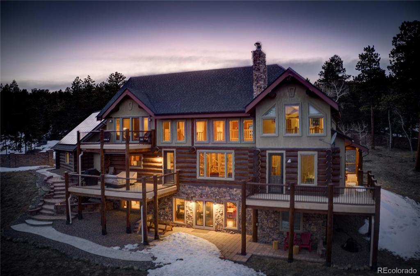
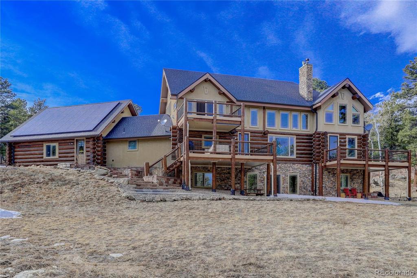
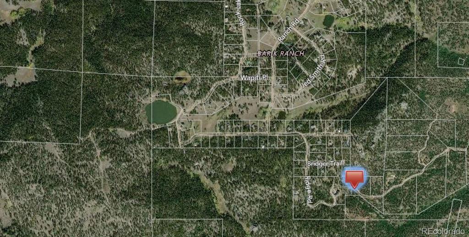


 Menu
Menu


