6446 S Saulsbury Street
Littleton, CO 80123 — Jefferson county
Price
$625,000
Sqft
2929.00 SqFt
Baths
3
Beds
4
Description
Welcome home! This rare gem, just shy of 3000 square feet, has all 4 bedrooms on the upper level. The big, beautiful beautiful family room has all new flooring and traditional large brick fireplace. Vaulted ceilings on the main floor make the large formal living room feel even bigger as you are lead to the eat in kitchen. The natural light is abundant throughout the home. With a huge covered patio and immaculate landscaping front and back, it is the ideal space for outdoor entertainment or simply your own quiet oasis. Do not miss out on the opportunity to call this beautiful property, home.
Property Level and Sizes
SqFt Lot
6883.00
Lot Features
Breakfast Nook, Ceiling Fan(s), Eat-in Kitchen, High Speed Internet, Laminate Counters, Primary Suite, Smoke Free, Vaulted Ceiling(s), Walk-In Closet(s)
Lot Size
0.16
Foundation Details
Concrete Perimeter,Slab
Basement
Daylight,Finished,Partial,Sump Pump
Common Walls
No Common Walls
Interior Details
Interior Features
Breakfast Nook, Ceiling Fan(s), Eat-in Kitchen, High Speed Internet, Laminate Counters, Primary Suite, Smoke Free, Vaulted Ceiling(s), Walk-In Closet(s)
Appliances
Convection Oven, Dishwasher, Disposal, Gas Water Heater, Microwave, Oven, Range, Refrigerator, Self Cleaning Oven, Sump Pump
Laundry Features
In Unit
Electric
Evaporative Cooling
Flooring
Carpet, Tile, Wood
Cooling
Evaporative Cooling
Heating
Forced Air
Fireplaces Features
Family Room, Wood Burning
Utilities
Cable Available, Electricity Connected, Internet Access (Wired), Natural Gas Connected, Phone Available
Exterior Details
Features
Lighting, Private Yard, Rain Gutters
Patio Porch Features
Covered,Patio
Water
Public
Sewer
Public Sewer
Land Details
PPA
3843750.00
Road Frontage Type
Public Road
Road Responsibility
Public Maintained Road
Road Surface Type
Paved
Garage & Parking
Parking Spaces
2
Parking Features
Concrete, Exterior Access Door, Finished, Insulated, Storage
Exterior Construction
Roof
Composition
Construction Materials
Brick, Cement Siding
Architectural Style
Traditional
Exterior Features
Lighting, Private Yard, Rain Gutters
Window Features
Bay Window(s), Double Pane Windows, Window Coverings
Security Features
Carbon Monoxide Detector(s),Smoke Detector(s)
Builder Source
Public Records
Financial Details
PSF Total
$209.97
PSF Finished
$209.97
PSF Above Grade
$272.73
Previous Year Tax
1733.00
Year Tax
2020
Primary HOA Management Type
Voluntary
Primary HOA Name
Columbine Knolls North HOA
Primary HOA Phone
303-973-3783
Primary HOA Fees
35.00
Primary HOA Fees Frequency
Annually
Primary HOA Fees Total Annual
35.00
Location
Schools
Elementary School
Leawood
Middle School
Ken Caryl
High School
Columbine
Walk Score®
Contact me about this property
Jeff Skolnick
RE/MAX Professionals
6020 Greenwood Plaza Boulevard
Greenwood Village, CO 80111, USA
6020 Greenwood Plaza Boulevard
Greenwood Village, CO 80111, USA
- (303) 946-3701 (Office Direct)
- (303) 946-3701 (Mobile)
- Invitation Code: start
- jeff@jeffskolnick.com
- https://JeffSkolnick.com
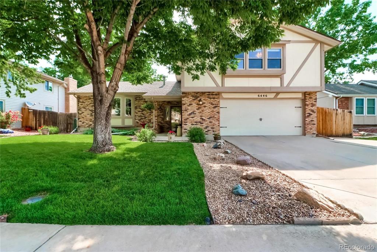
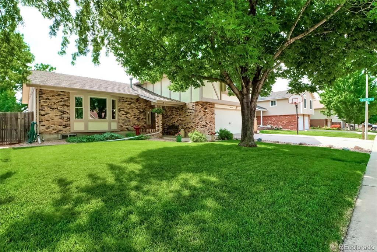
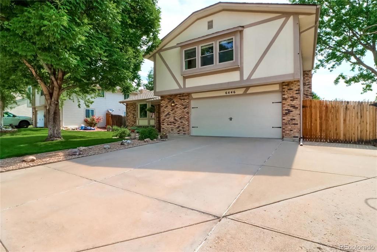
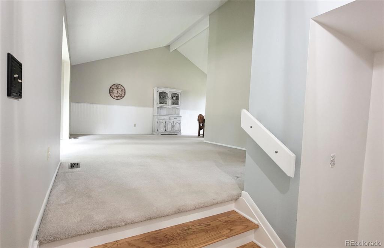
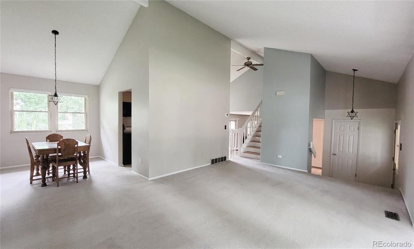
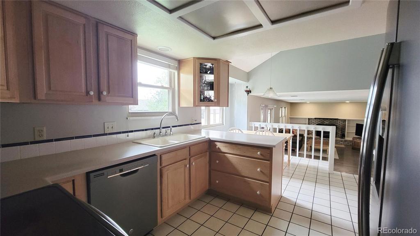
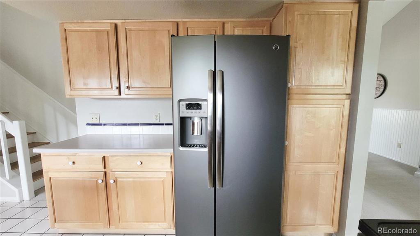
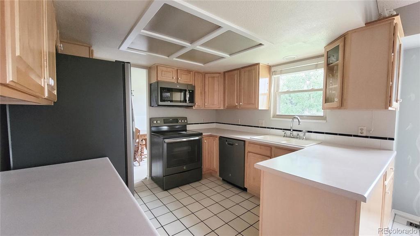
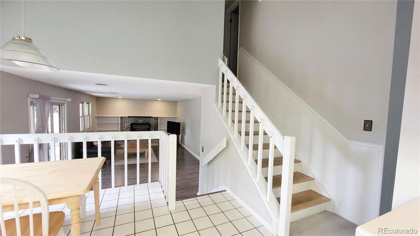
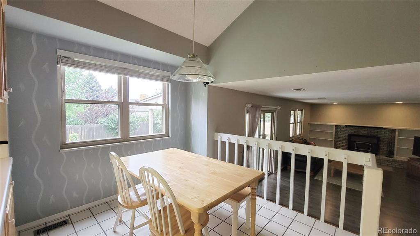
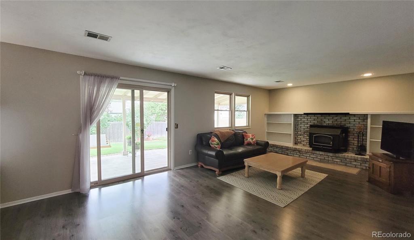
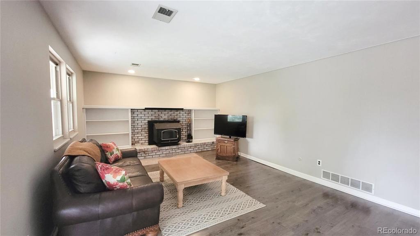
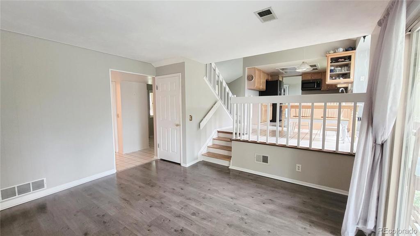
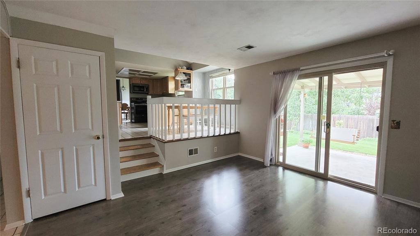
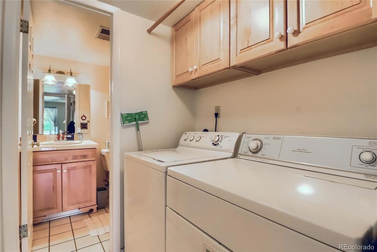
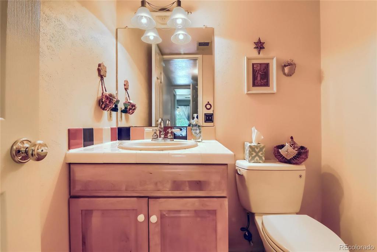
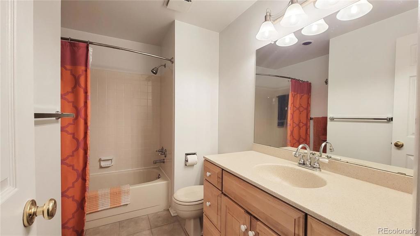
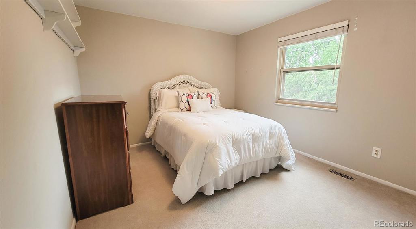
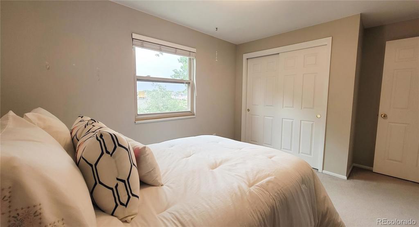
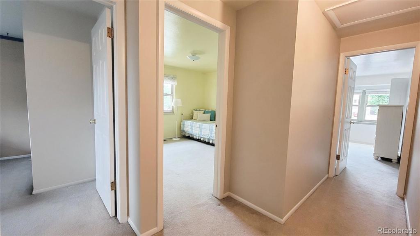
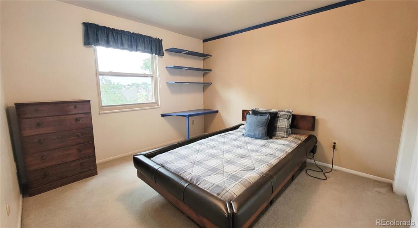
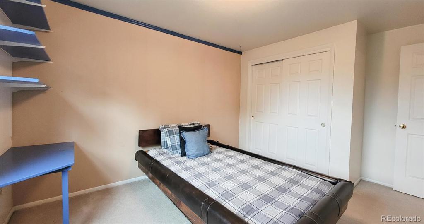
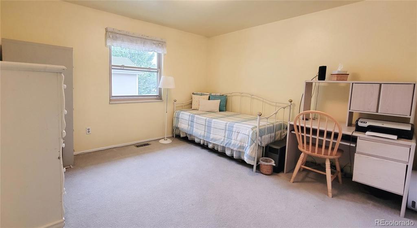
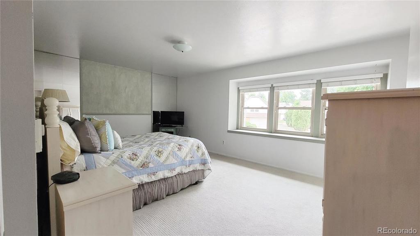
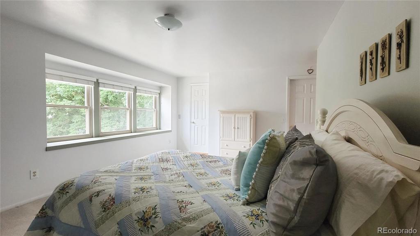
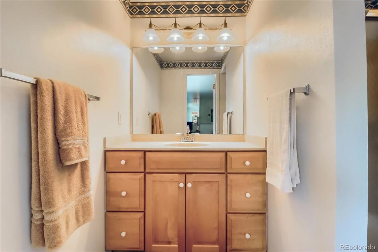
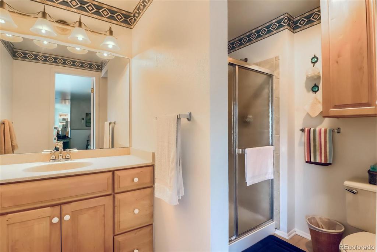
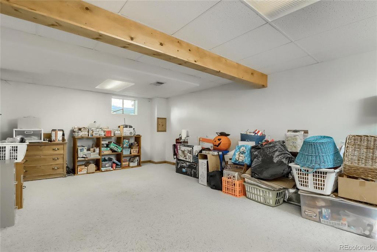
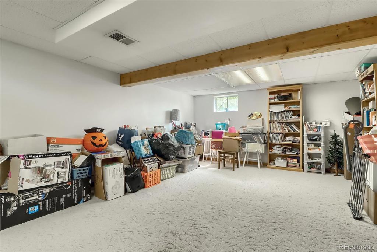
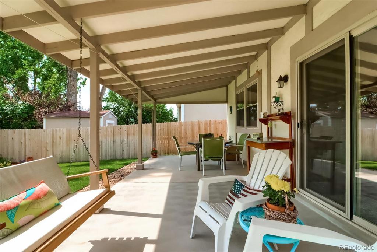
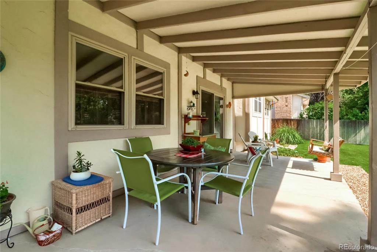
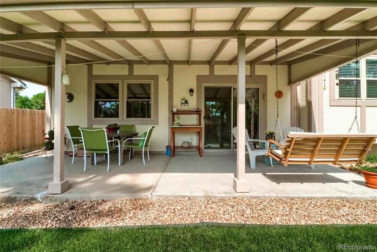
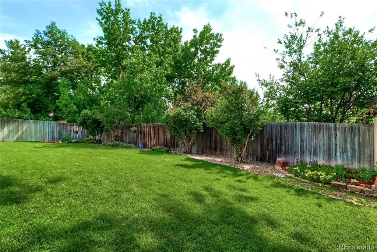
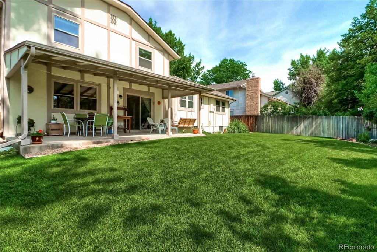
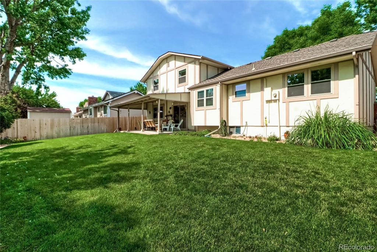
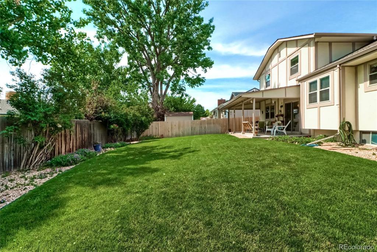
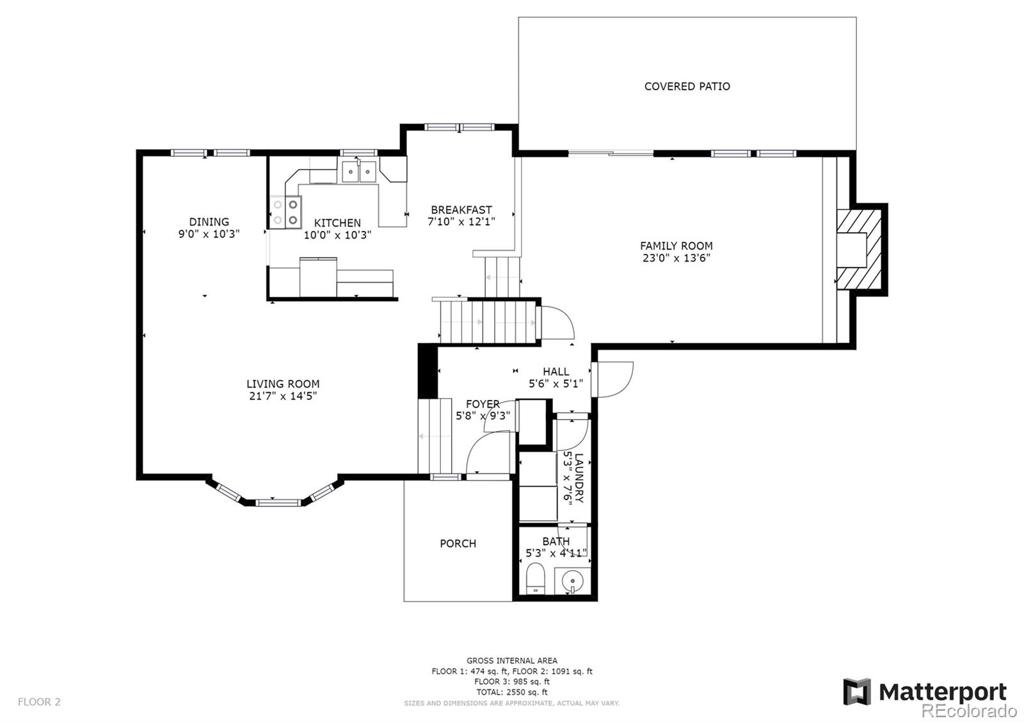
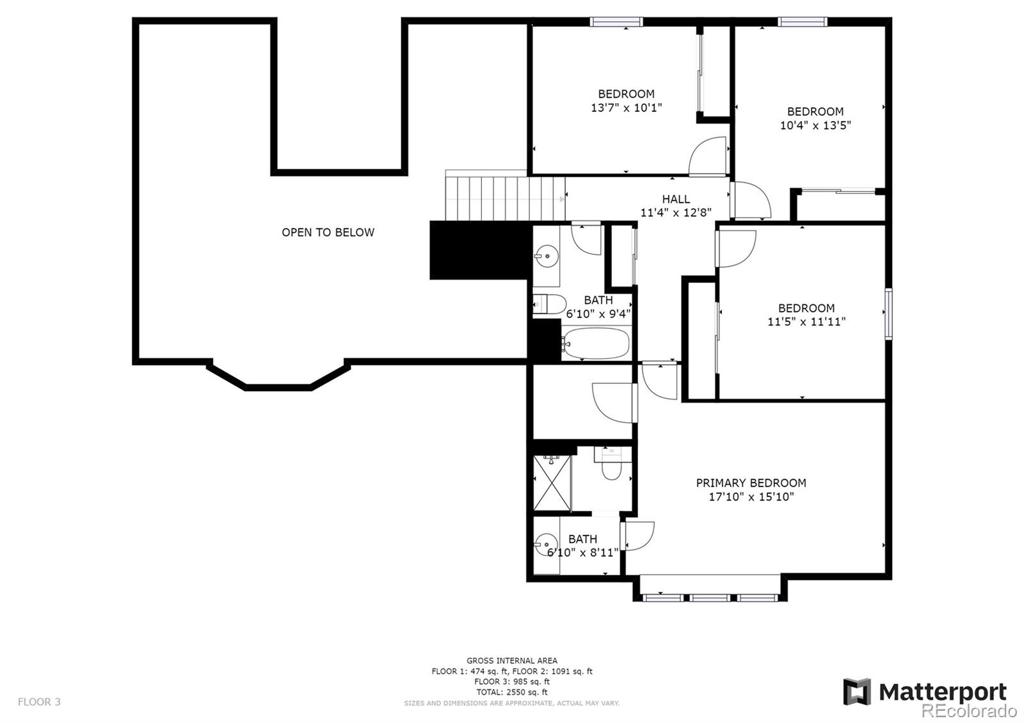
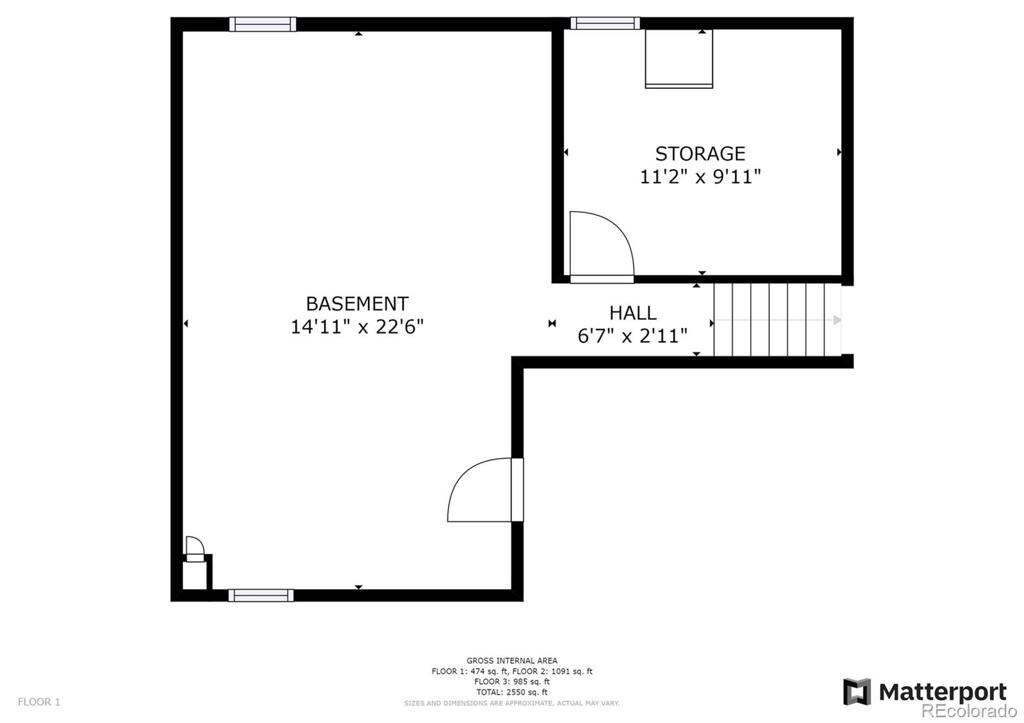


 Menu
Menu


