12528 W Prentice Drive
Littleton, CO 80127 — Jefferson county
Price
$545,000
Sqft
2421.00 SqFt
Baths
4
Beds
4
Description
===>> Information provided herein is from sources deemed reliable but not guaranteed and is provided without the intention that any buyer relies solely upon it. Listing Broker takes no responsibility for its accuracy and all information must be independently verified by buyers. Please be sure to take advantage of all virtual resources like photos, virtual tours, single property websites, and floorplan to familiarize yourself with the property prior to in-person showings. <<===** Wonderfully Situated in Westgold Meadows, This 2 Story Home Is Move-In Ready ** Popular Floorplan with 4 Bedrooms and 4 Baths, Plenty of Space to Live Well Both Inside and Out ** Features Hardwood Floors Throughout the Main Level ** Beautiful Eat-In Kitchen Complete with Expansive Island for Entertaining or Relaxing ** Accessible Pantry ** Light and Airy Living Room or Expanded Dining Room ** Kitchen Overlooks the Family Room with Gas Fireplace ** Retreat Upstairs to the Owner’s Suite Complete with Private Bathroom ** Two Additional Bedrooms and a Refreshed Full Bathroom ** A Unique Loft Area Perfect for Office or Leisure Completes the Second Floor ** Delightful Finished Basement Boasts a Full Bedroom with Ensuite Bathroom, Bonus Family Room, Office Area, Storage and Laundry ** Outside the Backyard Offers a Brand New Deck and Seating Area as well as Place for Your Grill ** Don’t Miss Your Opportunity to Live Minutes Away from the Foothills, Walking and Biking Trails, Excellent Jeffco Schools ** A Delightful Neighborhood and Amazing Place To Call Home! **
Property Level and Sizes
SqFt Lot
5000.00
Lot Features
Ceiling Fan(s), Eat-in Kitchen, High Speed Internet, Kitchen Island, Pantry, Radon Mitigation System, Smart Thermostat, Vaulted Ceiling(s)
Lot Size
0.11
Foundation Details
Concrete Perimeter,Structural
Basement
Cellar,Finished,Full,Sump Pump
Interior Details
Interior Features
Ceiling Fan(s), Eat-in Kitchen, High Speed Internet, Kitchen Island, Pantry, Radon Mitigation System, Smart Thermostat, Vaulted Ceiling(s)
Appliances
Dishwasher, Disposal, Dryer, Gas Water Heater, Microwave, Oven, Range, Refrigerator, Washer
Laundry Features
Laundry Closet
Electric
Central Air
Flooring
Carpet, Vinyl, Wood
Cooling
Central Air
Heating
Forced Air, Natural Gas
Fireplaces Features
Family Room, Gas, Gas Log
Utilities
Cable Available, Electricity Connected, Internet Access (Wired), Natural Gas Connected
Exterior Details
Features
Private Yard
Patio Porch Features
Deck
Water
Public
Sewer
Public Sewer
Land Details
PPA
4954545.45
Road Frontage Type
Public Road
Road Responsibility
Public Maintained Road
Road Surface Type
Paved
Garage & Parking
Parking Spaces
1
Parking Features
Concrete
Exterior Construction
Roof
Composition
Construction Materials
Brick, Frame
Architectural Style
Contemporary
Exterior Features
Private Yard
Window Features
Double Pane Windows
Builder Name 1
Melody Homes Inc
Builder Source
Public Records
Financial Details
PSF Total
$225.11
PSF Finished
$232.81
PSF Above Grade
$336.84
Previous Year Tax
3182.00
Year Tax
2020
Primary HOA Management Type
Professionally Managed
Primary HOA Name
Westgold Meadows
Primary HOA Phone
303-985-9623
Primary HOA Website
www.wgmhoa.org
Primary HOA Amenities
Clubhouse,Park,Pool,Tennis Court(s)
Primary HOA Fees Included
Recycling, Trash
Primary HOA Fees
49.00
Primary HOA Fees Frequency
Monthly
Primary HOA Fees Total Annual
588.00
Location
Schools
Elementary School
Mount Carbon
Middle School
Summit Ridge
High School
Dakota Ridge
Walk Score®
Contact me about this property
Jeff Skolnick
RE/MAX Professionals
6020 Greenwood Plaza Boulevard
Greenwood Village, CO 80111, USA
6020 Greenwood Plaza Boulevard
Greenwood Village, CO 80111, USA
- (303) 946-3701 (Office Direct)
- (303) 946-3701 (Mobile)
- Invitation Code: start
- jeff@jeffskolnick.com
- https://JeffSkolnick.com
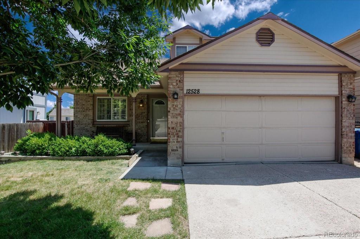
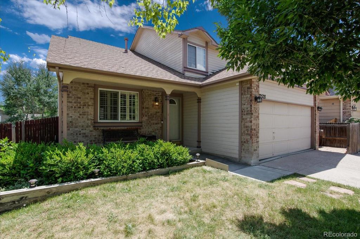
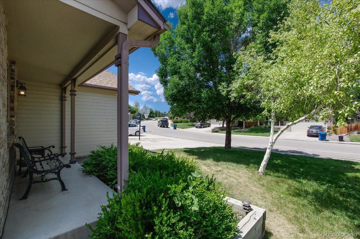
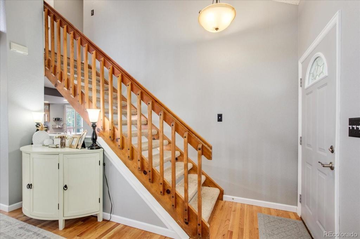
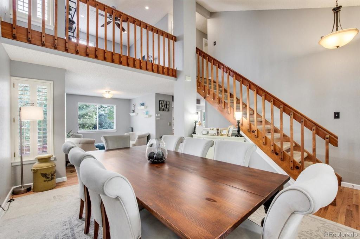
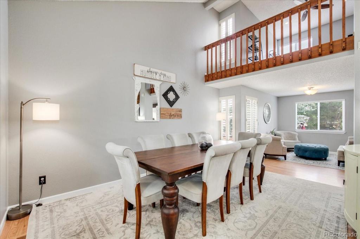
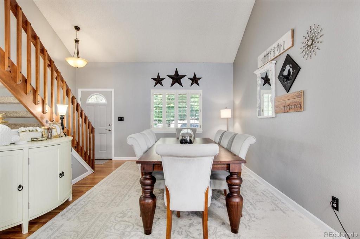
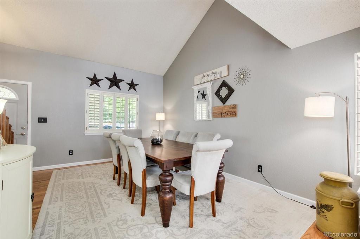
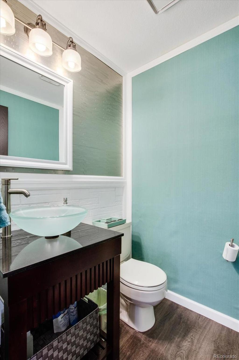
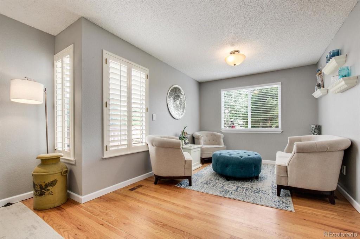
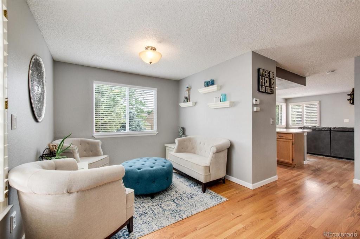
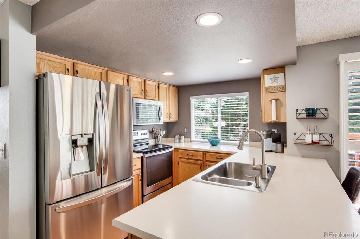
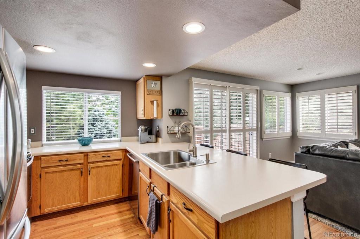
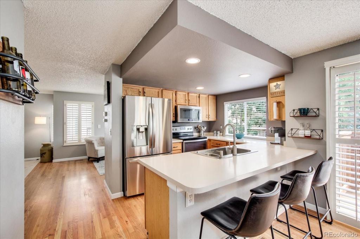
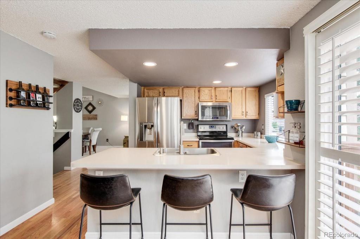
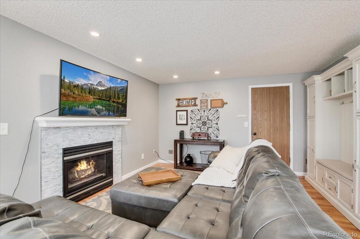
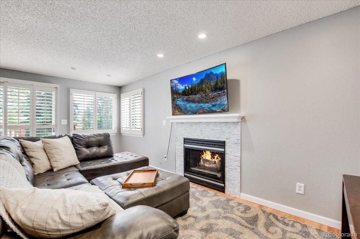
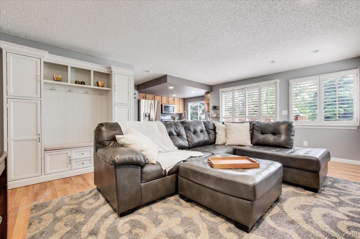
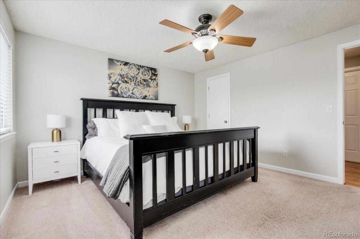
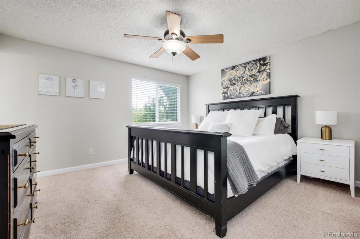
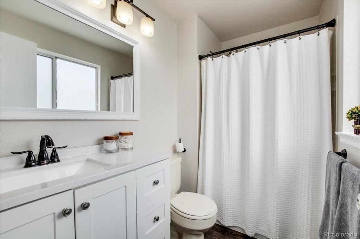
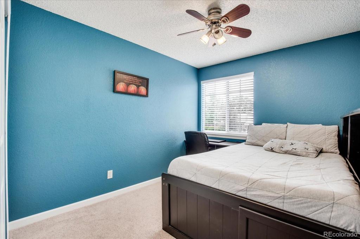
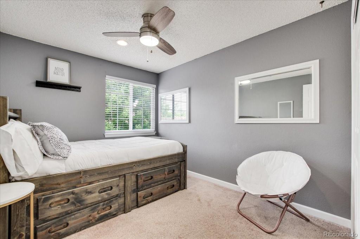
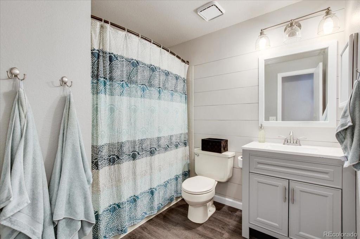
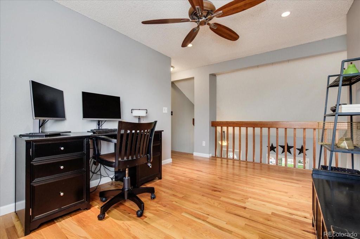
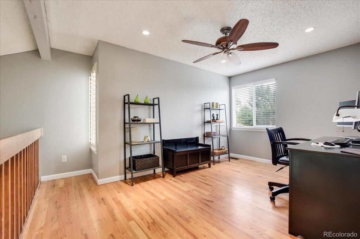
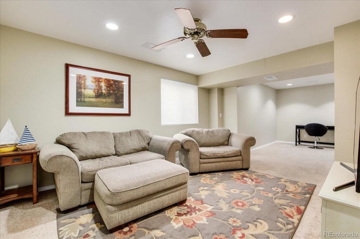
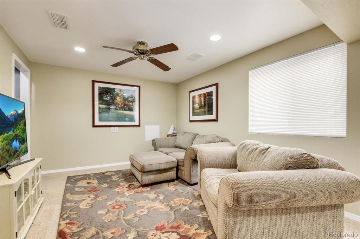
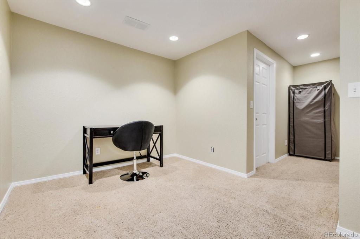
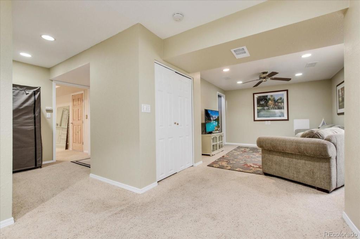
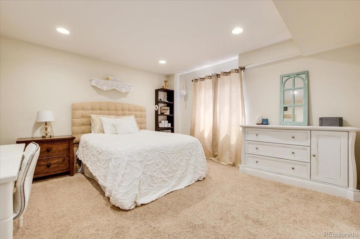
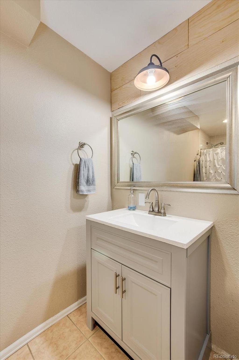
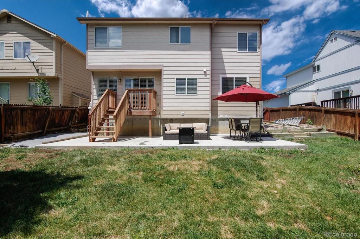
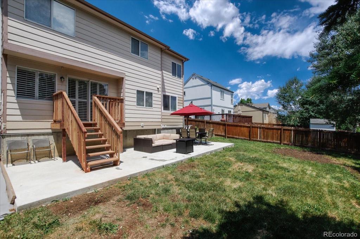
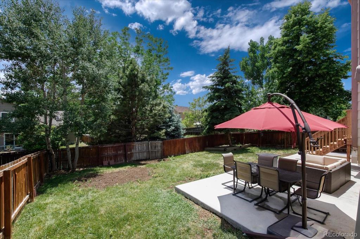
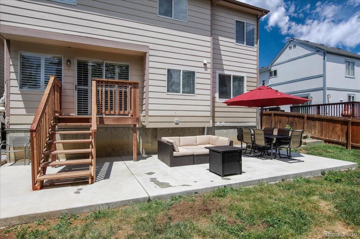
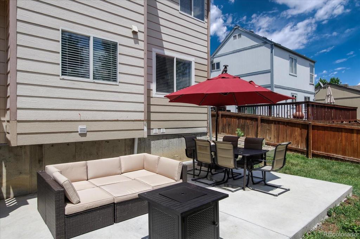
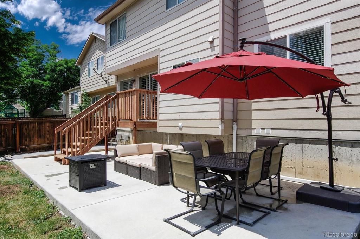
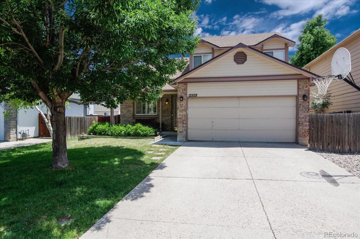
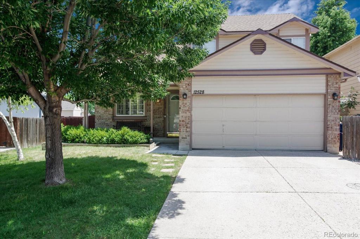


 Menu
Menu


