7628 S Hahns Peak
Littleton, CO 80127 — Jefferson county
Price
$1,475,000
Sqft
5491.00 SqFt
Baths
5
Beds
5
Description
A truly spectacular home! Built in 2008, this custom home encompasses a timeless style with a modern touch and thoughtful design. A Show stopping kitchen exemplifies modern living with its huge center island with seating, granite counters, Dacor 6 burner gas range and double ovens, a pot filler, built in refrigerator, custom cabinetry with lighting, travertine flooring and pantry specifically designed to keep this kitchen clean and functional, this kitchen is amazing! An inviting entrance to the home leads you inside to an open concept design with vaulted ceilings, an abundance of windows with custom Alder wood trim and Pella windows with built in blinds. Upstairs you will find the master retreat with a fireplace, seating area, private balcony, 2 walk in closets, room darkening blinds, jetted tub, and walk in shower, but it doesn't stop there: 2 bedrooms with a Jack and Jill bath that has granite, custom tile work and one of the bedrooms has it's own private balcony. There is also a small balcony that allows you a view of the downtown area on a clear day. The main floor has an open concept with vaulted ceilings, floor to ceiling stone fireplace, formal dining room, additional bedroom with custom bookcase and a private bathroom, laundry room and a powder room. The heated, oversized garage has a work area, epoxy flooring and surround sound. The basement is equipped with a home theatre that could be turned into another bedroom, wet bar, gaming area, another bedroom and full bathroom. This home was built with a separate HVAC system for the upstairs, hot water recirculation system and 80 gallon tank, Cat 5 system, and custom water feature in the backyard. Perfectly situated on a green belt with privacy and professional landscape, top ranked schools, Use of 22 tennis courts, 3 pools, open space trails, work out facilities, equestrian facilities, trash and recycle ALL included in HOA fees.
Property Level and Sizes
SqFt Lot
23958.00
Lot Features
Eat-in Kitchen, Five Piece Bath, Granite Counters, High Ceilings, Jack & Jill Bath, Kitchen Island, Master Suite, Open Floorplan, Pantry, Vaulted Ceiling(s), Walk-In Closet(s), Wet Bar
Lot Size
0.55
Foundation Details
Structural
Basement
Finished
Interior Details
Interior Features
Eat-in Kitchen, Five Piece Bath, Granite Counters, High Ceilings, Jack & Jill Bath, Kitchen Island, Master Suite, Open Floorplan, Pantry, Vaulted Ceiling(s), Walk-In Closet(s), Wet Bar
Appliances
Bar Fridge, Cooktop, Dishwasher, Disposal, Double Oven, Dryer, Microwave, Oven, Range, Range Hood, Refrigerator, Washer
Electric
Central Air
Flooring
Carpet, Tile, Wood
Cooling
Central Air
Heating
Forced Air
Fireplaces Features
Family Room, Gas, Master Bedroom
Exterior Details
Features
Balcony, Private Yard, Water Feature
Patio Porch Features
Front Porch,Patio
Sewer
Public Sewer
Land Details
PPA
2909090.91
Garage & Parking
Parking Spaces
1
Parking Features
Finished, Floor Coating, Heated Garage
Exterior Construction
Roof
Cement Shake
Construction Materials
Stone, Stucco
Architectural Style
Mountain Contemporary
Exterior Features
Balcony, Private Yard, Water Feature
Window Features
Double Pane Windows
Builder Source
Public Records
Financial Details
PSF Total
$291.39
PSF Finished
$291.39
PSF Above Grade
$463.50
Previous Year Tax
5758.00
Year Tax
2020
Primary HOA Management Type
Professionally Managed
Primary HOA Name
Ken Caryl Master Association
Primary HOA Phone
303-979-1876
Primary HOA Website
http://www.ken-carylranch.org
Primary HOA Amenities
Clubhouse,Fitness Center,Park,Playground,Pool,Tennis Court(s),Trail(s)
Primary HOA Fees Included
Recycling, Trash
Primary HOA Fees
58.00
Primary HOA Fees Frequency
Monthly
Primary HOA Fees Total Annual
696.00
Location
Schools
Elementary School
Shaffer
Middle School
Falcon Bluffs
High School
Chatfield
Walk Score®
Contact me about this property
Jeff Skolnick
RE/MAX Professionals
6020 Greenwood Plaza Boulevard
Greenwood Village, CO 80111, USA
6020 Greenwood Plaza Boulevard
Greenwood Village, CO 80111, USA
- (303) 946-3701 (Office Direct)
- (303) 946-3701 (Mobile)
- Invitation Code: start
- jeff@jeffskolnick.com
- https://JeffSkolnick.com
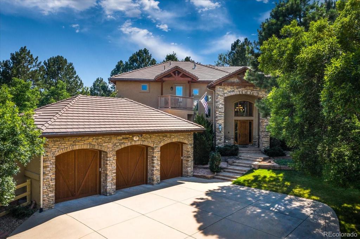
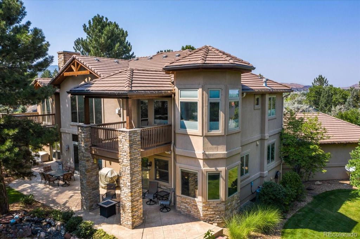
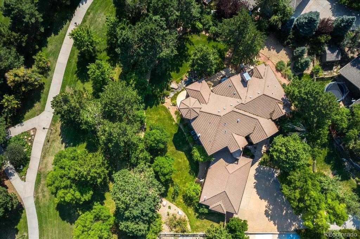
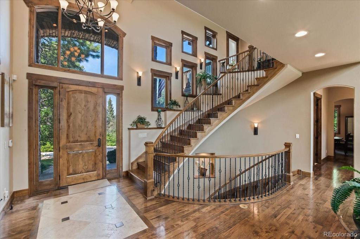
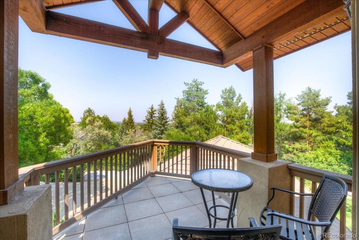
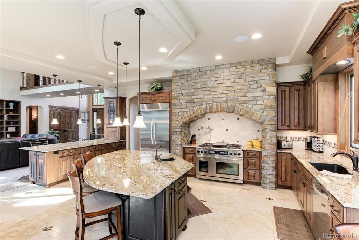
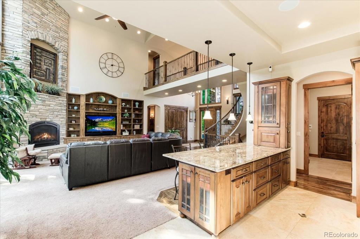
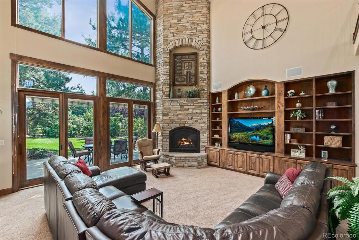
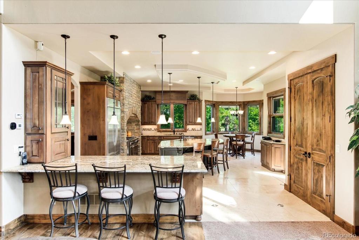
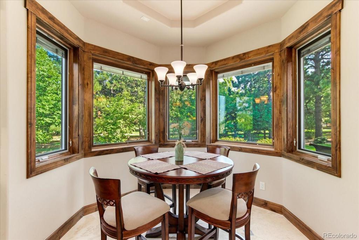
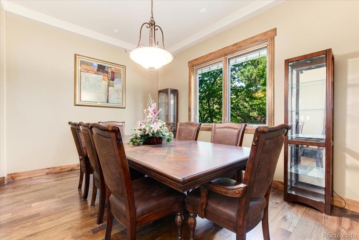
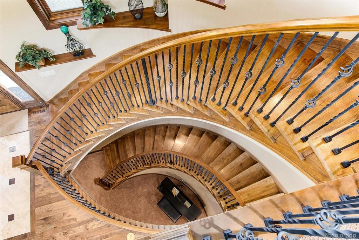
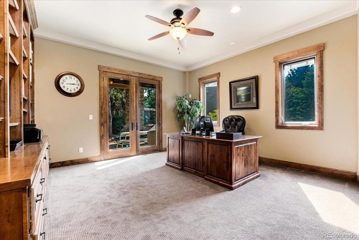
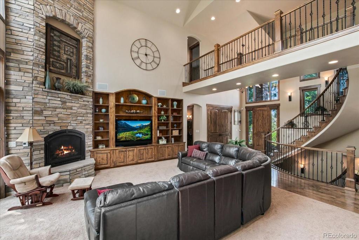
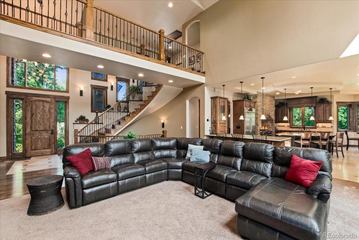
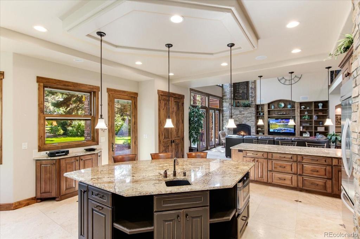
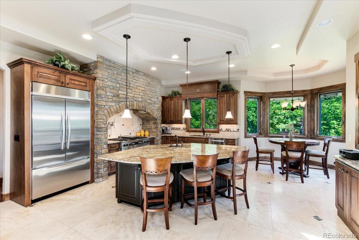
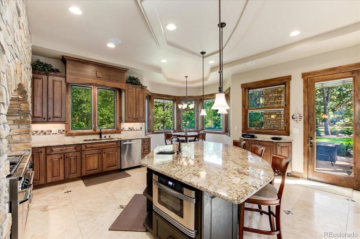
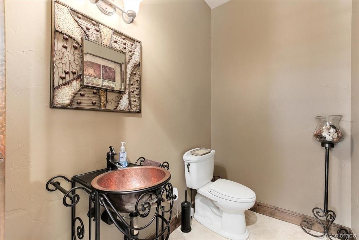
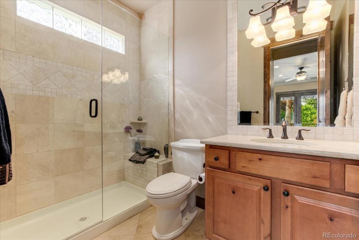
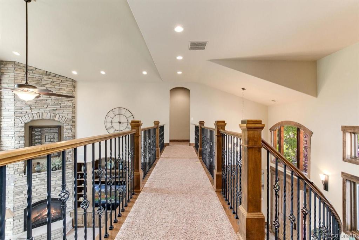
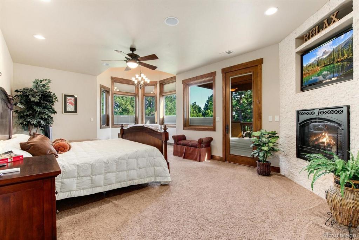
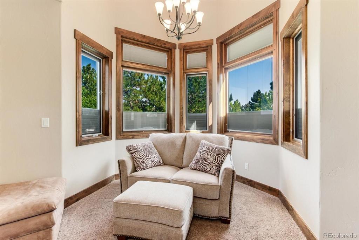
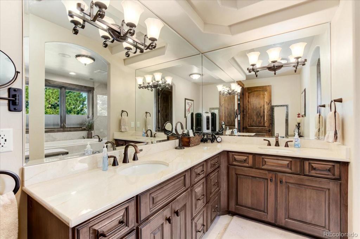
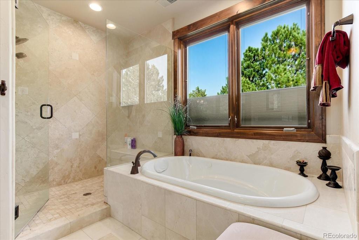
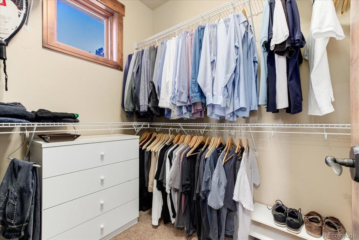
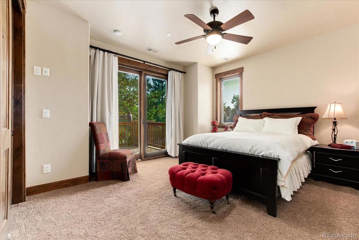
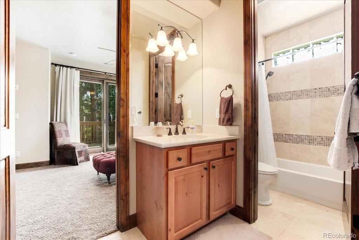
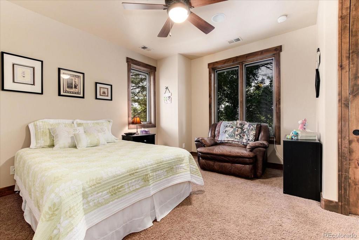
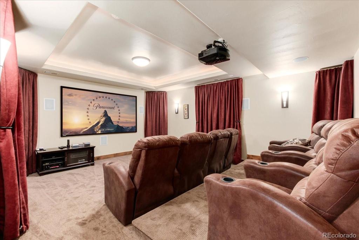
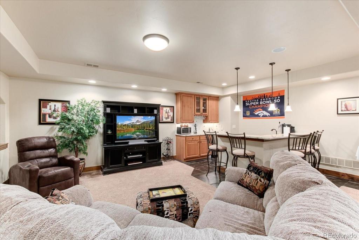
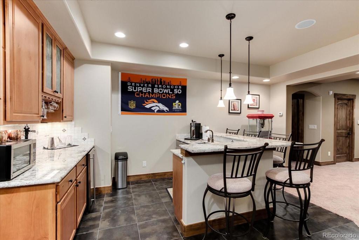
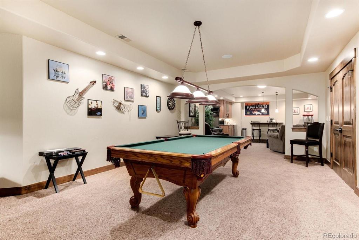
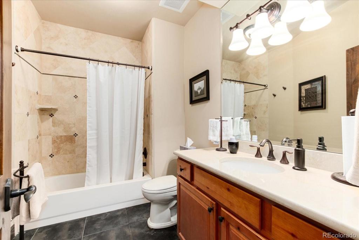
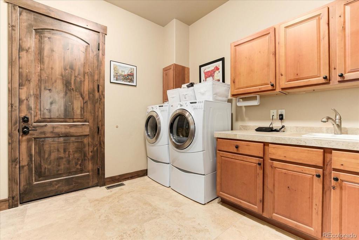
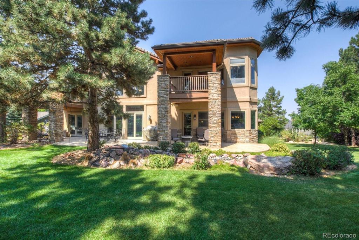
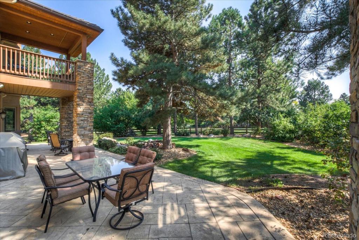
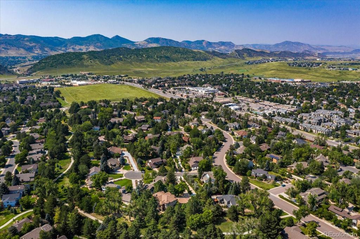
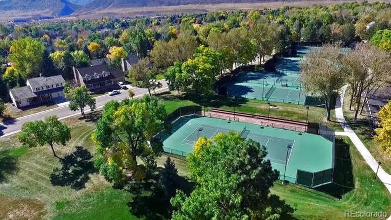
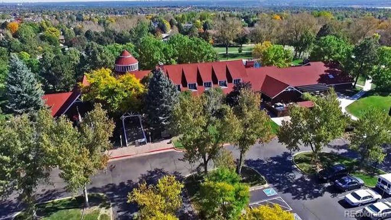


 Menu
Menu


