9351 Notts Court
Lone Tree, CO 80124 — Douglas county
Price
$549,900
Sqft
2338.00 SqFt
Baths
3
Beds
3
Description
Showings start Thursday Feb 25 at 3pm! Absolutely STUNNING location in the heart of Lone Tree overlooking the Lone Tree golf course! This immaculate home backs to an Arnold Palmer-designed golf course, with unobstructed views of a pond and the 6th and 7th tees. The 6.24 mile Willow Creek Trail and the 1.91 mile Cook Creek trail are just outside your back door! The kitchen has been fully updated within the past five years, with custom cabinets w/soft-close drawers, granite slab counters with a large breakfast bar. The appliances are all stainless steel that include a JennAir downdraft gas stove, and a convection stove AND convection microwave. So your buyer will have two convection ovens! There is also a laundry hook-up in the main floor pantry. The main level has beautiful cherry flooring, and there is StainMaster carpet on the stairs and in the basement. The en suite five-piece master bath has been mostly updated, with custom cabinets and granite slab counters. The expansive back upper patio is accessible from the master bedroom and the living room, with unbelievable views. There is a two sided fireplace that you can enjoy from the master bedroom and the living room. The walk-out basement has a family room, a 3/4 bath and two more bedrooms. There is also a large unfinished area perfect for storage.
Additional inclusions: TV in kitchen, and rug underneath the dining room table.
Property Level and Sizes
SqFt Lot
1562.00
Lot Features
Breakfast Nook, Ceiling Fan(s), Eat-in Kitchen, Five Piece Bath, Granite Counters, High Ceilings, Kitchen Island, Primary Suite, Open Floorplan, Pantry, Smoke Free, Vaulted Ceiling(s), Walk-In Closet(s)
Lot Size
0.04
Foundation Details
Block
Basement
Crawl Space, Finished, Full, Walk-Out Access
Common Walls
End Unit
Interior Details
Interior Features
Breakfast Nook, Ceiling Fan(s), Eat-in Kitchen, Five Piece Bath, Granite Counters, High Ceilings, Kitchen Island, Primary Suite, Open Floorplan, Pantry, Smoke Free, Vaulted Ceiling(s), Walk-In Closet(s)
Appliances
Convection Oven, Cooktop, Dishwasher, Disposal, Dryer, Gas Water Heater, Microwave, Refrigerator, Washer
Laundry Features
In Unit
Electric
Central Air
Flooring
Carpet, Tile, Wood
Cooling
Central Air
Heating
Forced Air, Natural Gas
Fireplaces Features
Living Room, Primary Bedroom
Utilities
Electricity Connected, Natural Gas Connected
Exterior Details
Features
Balcony
Lot View
Golf Course, Lake
Water
Public
Sewer
Public Sewer
Land Details
Road Frontage Type
Public
Road Responsibility
Public Maintained Road
Road Surface Type
Paved
Garage & Parking
Parking Features
Concrete, Dry Walled, Insulated Garage, Lighted
Exterior Construction
Roof
Cement Shake
Construction Materials
Brick, Frame
Exterior Features
Balcony
Window Features
Window Coverings
Security Features
Carbon Monoxide Detector(s), Smoke Detector(s)
Builder Source
Public Records
Financial Details
Previous Year Tax
2350.00
Year Tax
2019
Primary HOA Name
Westwind Management/Masters Park
Primary HOA Phone
303-369-1800
Primary HOA Fees Included
Exterior Maintenance w/out Roof, Insurance, Maintenance Grounds, Recycling, Sewer, Snow Removal, Trash, Water
Primary HOA Fees
350.00
Primary HOA Fees Frequency
Monthly
Location
Schools
Elementary School
Acres Green
Middle School
Cresthill
High School
Highlands Ranch
Walk Score®
Contact me about this property
Jeff Skolnick
RE/MAX Professionals
6020 Greenwood Plaza Boulevard
Greenwood Village, CO 80111, USA
6020 Greenwood Plaza Boulevard
Greenwood Village, CO 80111, USA
- (303) 946-3701 (Office Direct)
- (303) 946-3701 (Mobile)
- Invitation Code: start
- jeff@jeffskolnick.com
- https://JeffSkolnick.com
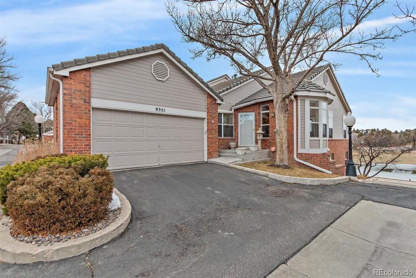
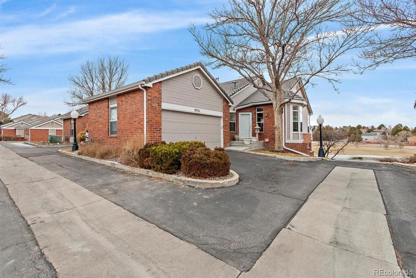
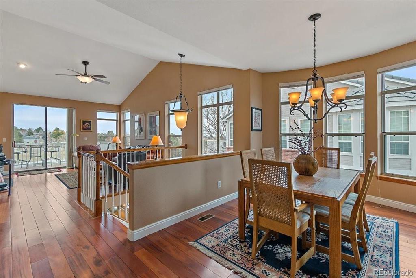
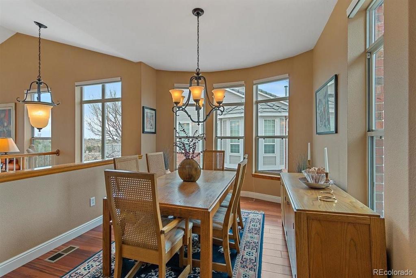
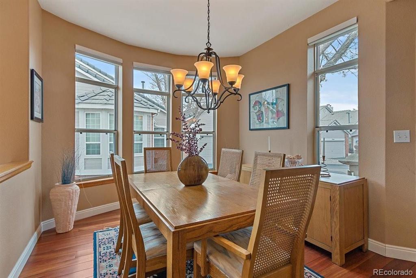
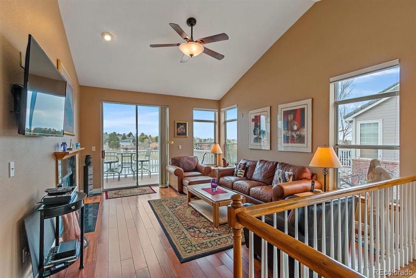
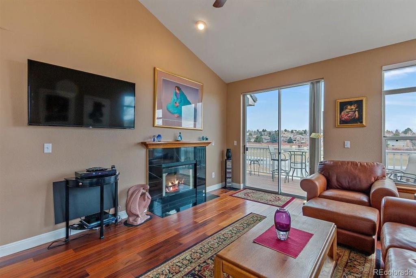
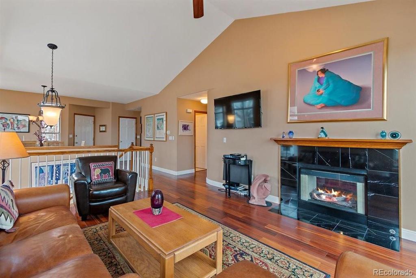
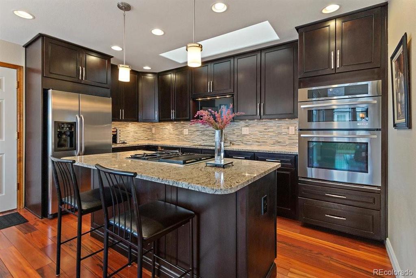
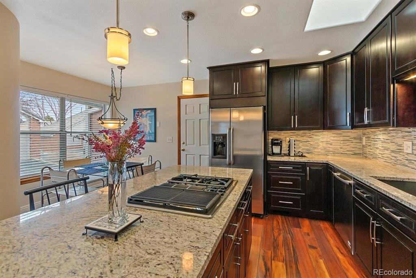
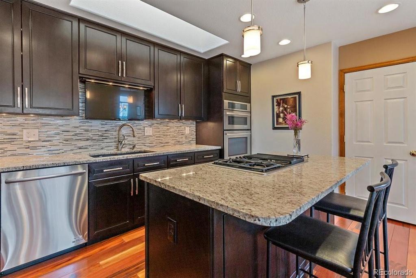
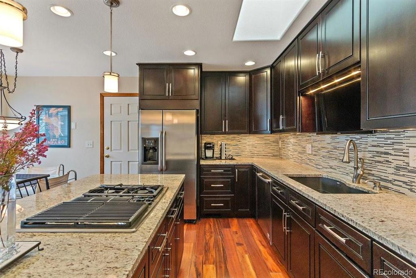
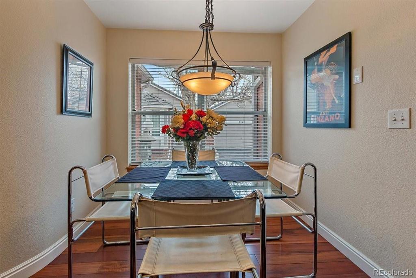
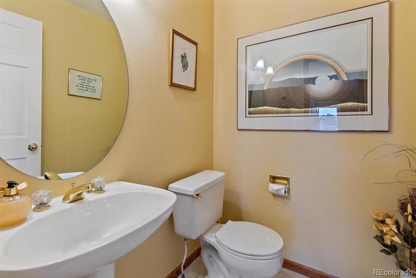
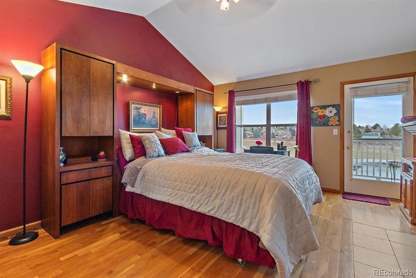
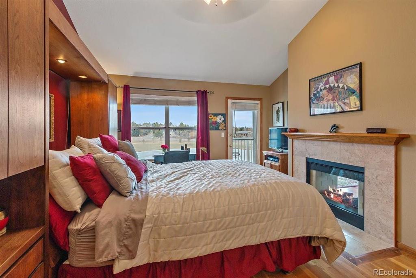
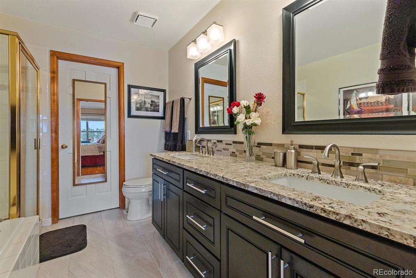
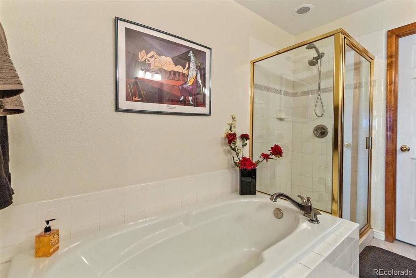
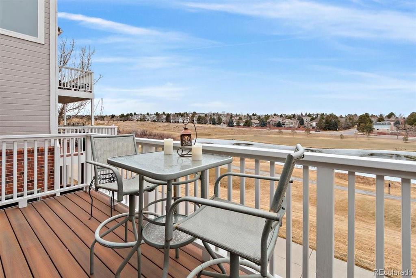
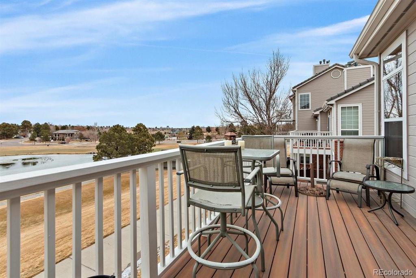
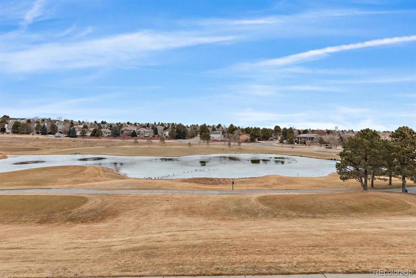
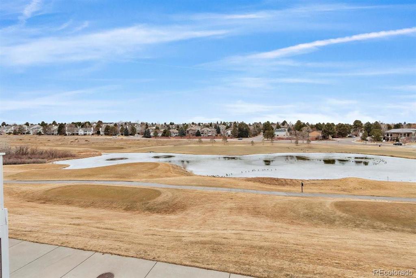
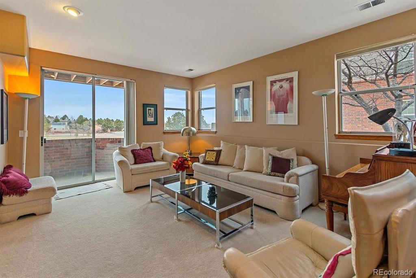
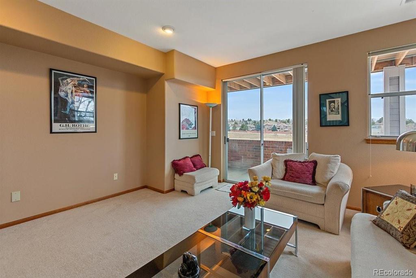
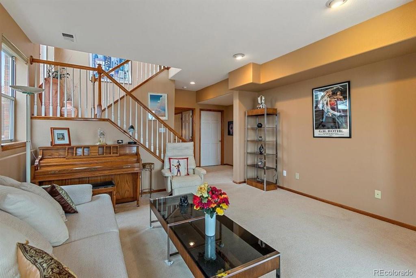
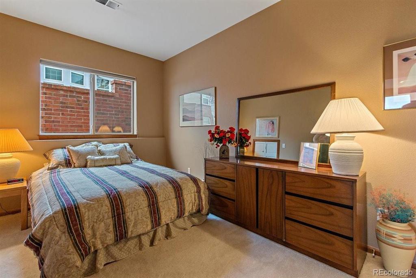
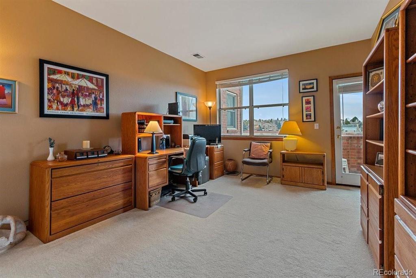
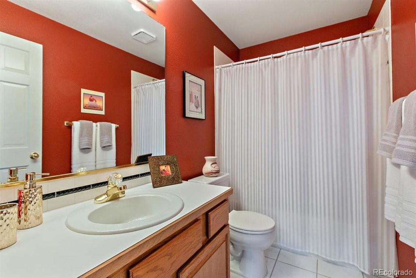
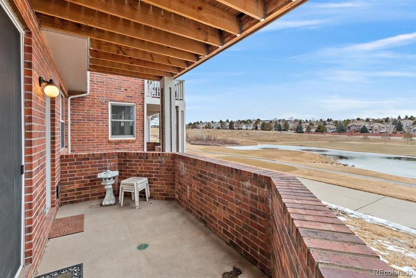
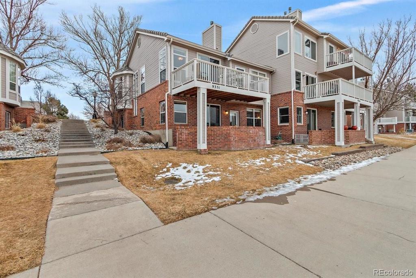
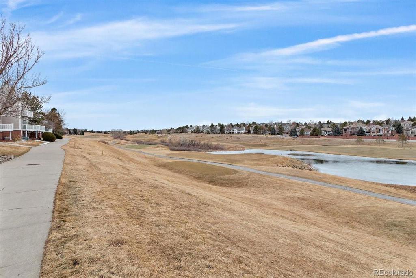


 Menu
Menu


