9755 Edgewater Place
Lone Tree, CO 80124 — Douglas county
Price
$975,000
Sqft
5712.00 SqFt
Baths
6
Beds
5
Description
Location, location, location… and so much more! Adjacent to Lone Tree Golf Course, located in sought-after Country Club Estates, this stunning and spacious home is the one you've been looking for. Located on a quiet cul-de-sac, in a truly serene setting. The elegant entry with gorgeous curved staircase welcomes you into this light-filled masterpiece. The expansive family room with two-story ceilings and a wall of floor-to-ceiling windows is truly the heart of this home. The expansive kitchen with gleaming granite counters includes a sunny eating space with sliding doors opening onto a spacious deck, where you’ll spend countless hours of relaxation. This is outdoor living at its finest, as you enjoy quality time, family meals, or just your morning coffee overlooking an amazing yard with mature landscape and lots of privacy. The large main floor office, ideal for a work-from-home professional or homeschooling family, includes sliding doors opening onto a huge flagstone patio, perfect for a stretch break in the middle of your workday. Gleaming, genuine hardwood floors throughout the main floor. A convenient main floor laundry room makes multi-tasking a breeze. The curved, hardwood staircase leads to the spacious second floor, with hardwood on the upstairs landing and hallways. Unwind in the vaulted master suite, which boasts two walk-in closets and a five-piece bath. Three additional bedrooms, each with their own en-suite bathroom and walk-in closet, complete the upstairs, ideal for roomy family living. The professionally-finished basement includes a media area and large game/recreation room with kitchenette (with sink, dishwasher, and built-in microwave). A spacious, conforming fifth bedroom with a newly upgraded bathroom, perfect for hosting overnight guests or working on a hobby, completes the basement. This home is truly a beauty. Relax, regroup, and make memories in this incredible home.
Virtual Tour: https://tours.denverimagephotography.com/620031.
Property Level and Sizes
SqFt Lot
13286.00
Lot Features
Breakfast Nook, Ceiling Fan(s), Five Piece Bath, High Ceilings, Primary Suite
Lot Size
0.30
Basement
Finished, Full
Interior Details
Interior Features
Breakfast Nook, Ceiling Fan(s), Five Piece Bath, High Ceilings, Primary Suite
Appliances
Cooktop, Dishwasher, Disposal, Microwave, Oven, Refrigerator
Electric
Central Air
Flooring
Carpet, Wood
Cooling
Central Air
Heating
Forced Air, Natural Gas
Fireplaces Features
Family Room, Gas, Insert
Exterior Details
Features
Private Yard
Water
Public
Sewer
Public Sewer
Land Details
Garage & Parking
Exterior Construction
Roof
Stone-Coated Steel
Construction Materials
Frame
Exterior Features
Private Yard
Window Features
Bay Window(s), Double Pane Windows, Window Treatments
Builder Source
Appraiser
Financial Details
Previous Year Tax
5122.00
Year Tax
2019
Primary HOA Name
Country Club Estates
Primary HOA Phone
303-925-0150
Primary HOA Fees Included
Maintenance Grounds, Snow Removal
Primary HOA Fees
195.00
Primary HOA Fees Frequency
Quarterly
Location
Schools
Elementary School
Eagle Ridge
Middle School
Cresthill
High School
Highlands Ranch
Walk Score®
Contact me about this property
Jeff Skolnick
RE/MAX Professionals
6020 Greenwood Plaza Boulevard
Greenwood Village, CO 80111, USA
6020 Greenwood Plaza Boulevard
Greenwood Village, CO 80111, USA
- (303) 946-3701 (Office Direct)
- (303) 946-3701 (Mobile)
- Invitation Code: start
- jeff@jeffskolnick.com
- https://JeffSkolnick.com
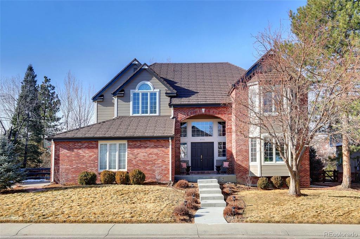
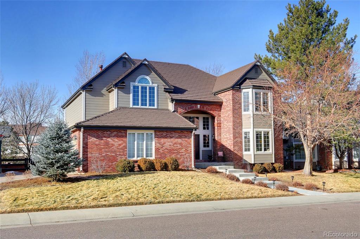
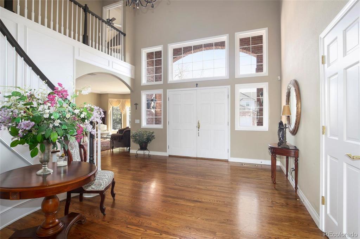
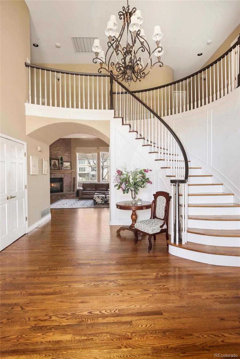
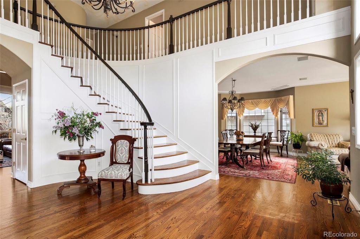
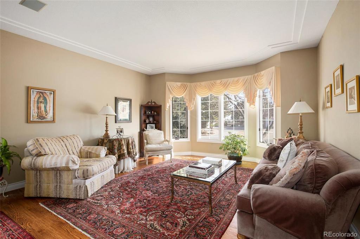
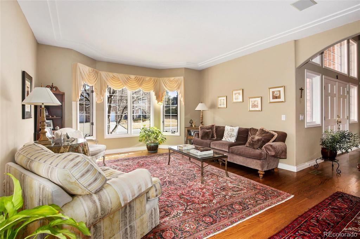
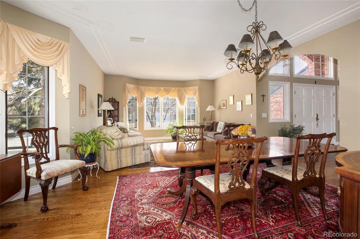
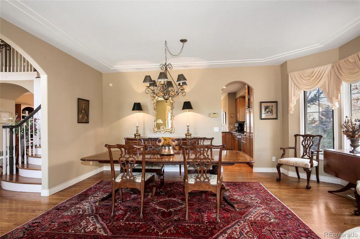
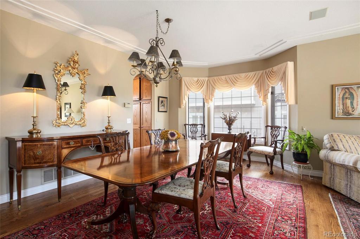
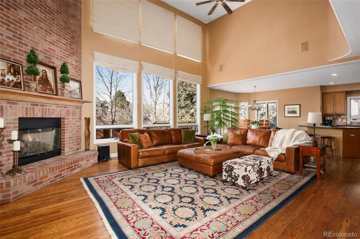
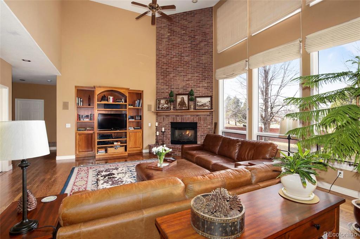
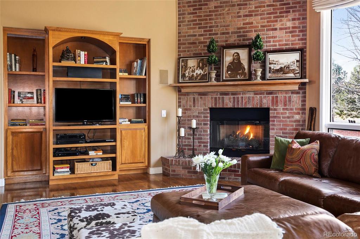
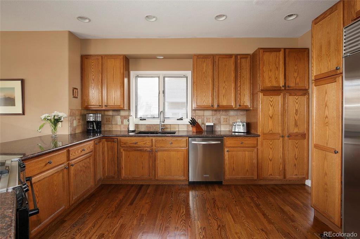
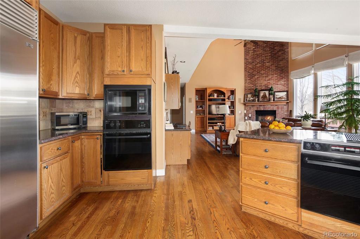
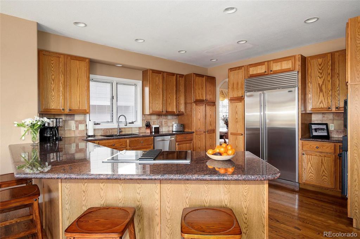
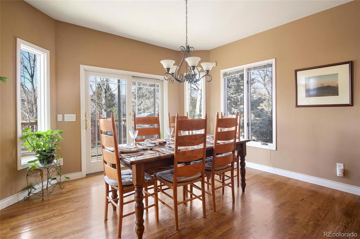
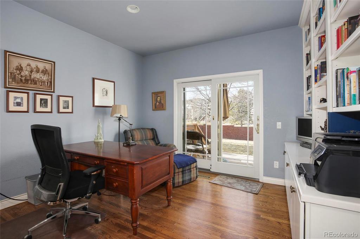
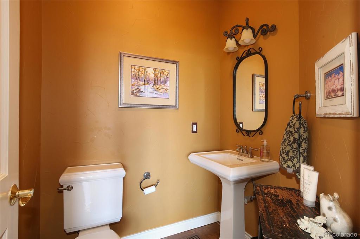
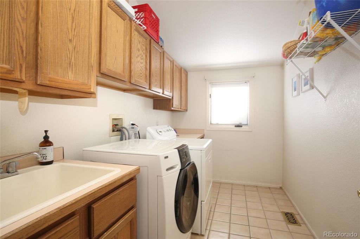
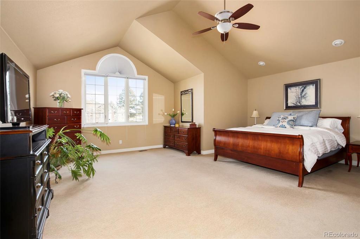
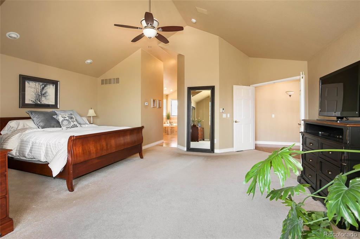
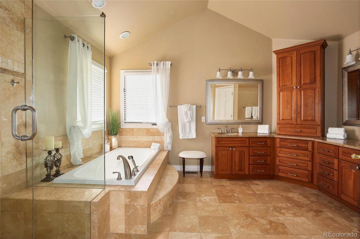
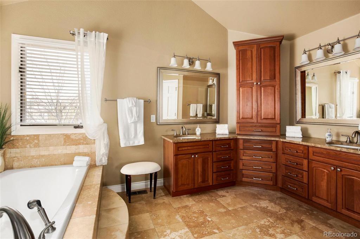
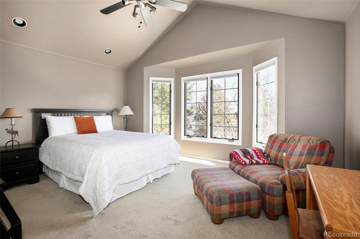
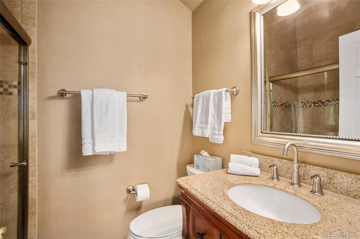
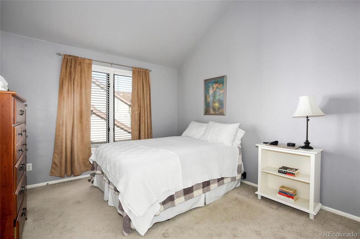
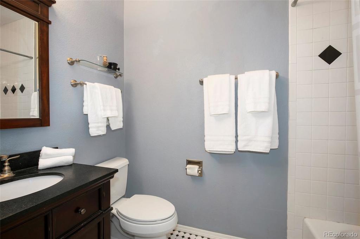
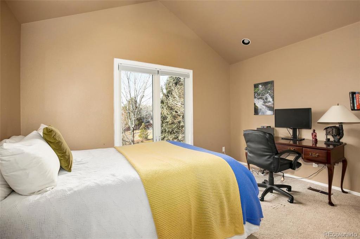
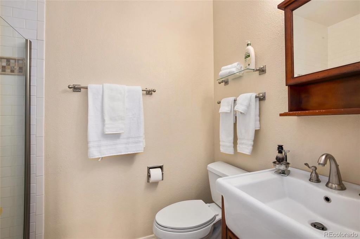
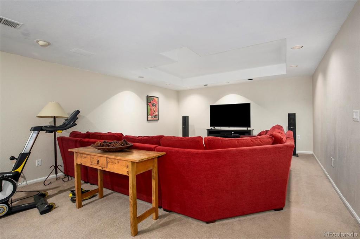
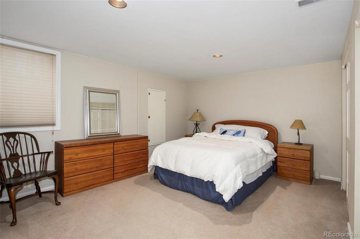
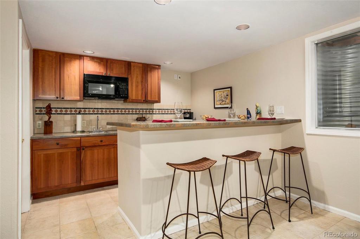
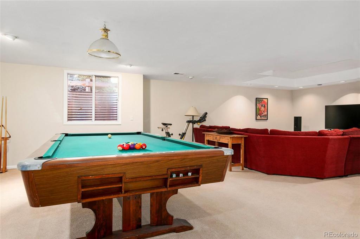
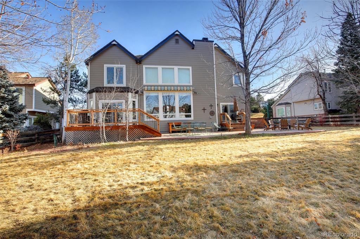
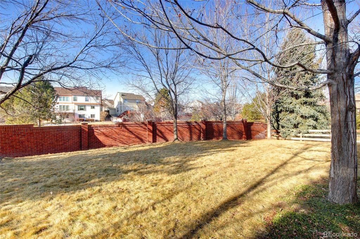
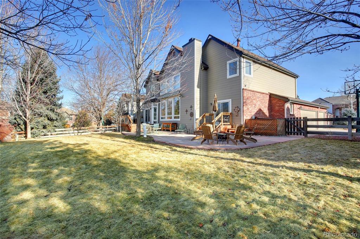
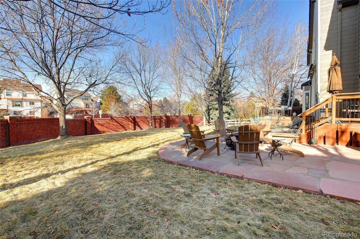
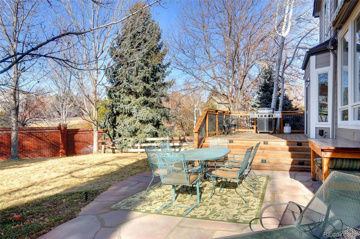
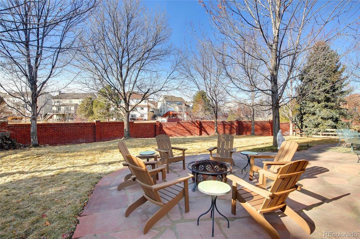


 Menu
Menu


