16284 Sandstone Drive
Morrison, CO 80465 — Jefferson county
Price
$1,595,000
Sqft
4902.00 SqFt
Baths
5
Beds
4
Description
Wow, is the perfect way to describe this home built to take advantage of every aspect of Willow Springs... steps to Hiking Trails, wildlife, and yet close to the City with easy access to C470/285 - Amazing Views! The home has 4 bedrooms, 5 bathrooms, upscale design includes built-in heaters on the decks for year round entertaining, hot tub, BBQ gas line, firepit, waterfall, and much more. Bring your corn hole games too! The larger than average Lot, provides plenty of space for kids or gardening. The walk-out basement is ideal for multi-generational living and entertaining. Enjoy sunshine from the floor to ceiling windows, loads of light in every room. The wine cellar is perfectly located next to the bar and large family room in basement that walks out to the hot tub and yard with two patios for year round enjoyment. Kitchen is open and has upgraded appliances and finishes. Your buyers will love this home and the location... It's really a special home with wonderful sun and energy.
Property Level and Sizes
SqFt Lot
32439.00
Lot Features
Eat-in Kitchen, Five Piece Bath, Granite Counters, High Ceilings, In-Law Floor Plan, Jet Action Tub, Kitchen Island, Master Suite, Open Floorplan, Utility Sink, Vaulted Ceiling(s), Walk-In Closet(s), Wet Bar
Lot Size
0.74
Basement
Finished,Full,Walk-Out Access
Interior Details
Interior Features
Eat-in Kitchen, Five Piece Bath, Granite Counters, High Ceilings, In-Law Floor Plan, Jet Action Tub, Kitchen Island, Master Suite, Open Floorplan, Utility Sink, Vaulted Ceiling(s), Walk-In Closet(s), Wet Bar
Appliances
Bar Fridge, Cooktop, Dishwasher, Disposal, Double Oven, Dryer, Gas Water Heater, Microwave, Refrigerator, Self Cleaning Oven, Sump Pump, Washer, Wine Cooler
Laundry Features
In Unit
Electric
Central Air
Flooring
Carpet, Tile, Vinyl, Wood
Cooling
Central Air
Heating
Radiant
Fireplaces Features
Family Room, Gas Log, Great Room, Living Room, Master Bedroom
Utilities
Cable Available, Electricity Connected, Natural Gas Connected
Exterior Details
Features
Fire Pit, Gas Valve, Lighting, Private Yard, Spa/Hot Tub
Patio Porch Features
Covered,Deck,Patio
Lot View
Mountain(s)
Water
Public
Sewer
Public Sewer
Land Details
PPA
2175675.68
Road Frontage Type
Private Road
Road Responsibility
Private Maintained Road
Road Surface Type
Paved
Garage & Parking
Parking Spaces
1
Parking Features
Asphalt
Exterior Construction
Roof
Cement Shake
Construction Materials
Stone, Stucco
Architectural Style
Contemporary
Exterior Features
Fire Pit, Gas Valve, Lighting, Private Yard, Spa/Hot Tub
Window Features
Double Pane Windows, Skylight(s), Window Coverings, Window Treatments
Security Features
Carbon Monoxide Detector(s)
Financial Details
PSF Total
$328.44
PSF Finished
$328.44
PSF Above Grade
$642.97
Previous Year Tax
7877.00
Year Tax
2019
Primary HOA Management Type
Professionally Managed
Primary HOA Name
Sundance
Primary HOA Phone
303-232-9200
Primary HOA Website
https://wsp.msihoa.com
Primary HOA Amenities
Trail(s)
Primary HOA Fees Included
Maintenance Grounds, Trash
Primary HOA Fees
300.00
Primary HOA Fees Frequency
Quarterly
Primary HOA Fees Total Annual
1200.00
Location
Schools
Elementary School
Red Rocks
Middle School
Summit Ridge
High School
Bear Creek
Walk Score®
Contact me about this property
Jeff Skolnick
RE/MAX Professionals
6020 Greenwood Plaza Boulevard
Greenwood Village, CO 80111, USA
6020 Greenwood Plaza Boulevard
Greenwood Village, CO 80111, USA
- (303) 946-3701 (Office Direct)
- (303) 946-3701 (Mobile)
- Invitation Code: start
- jeff@jeffskolnick.com
- https://JeffSkolnick.com
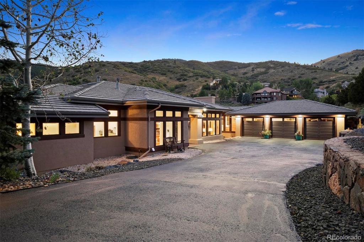
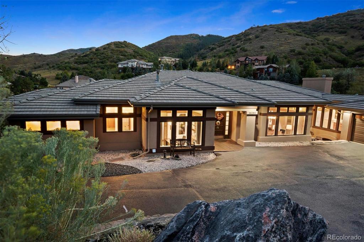
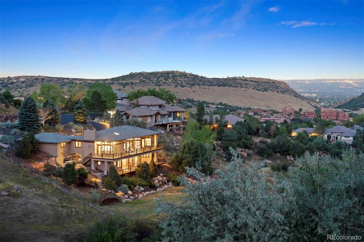
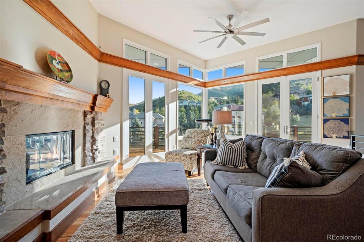
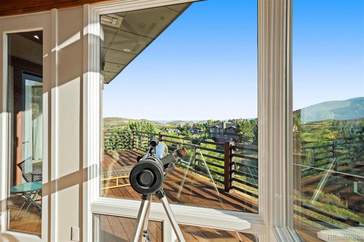
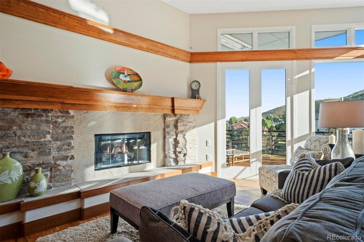
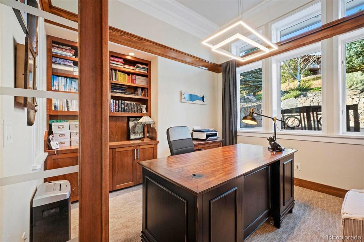
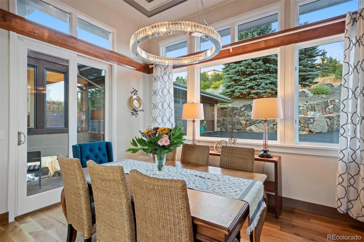
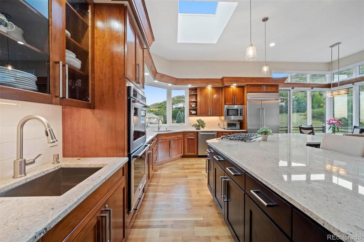
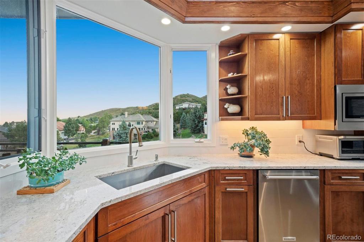
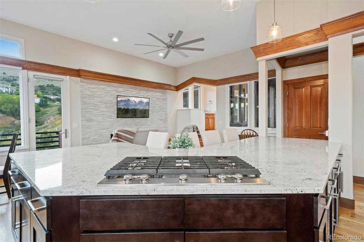
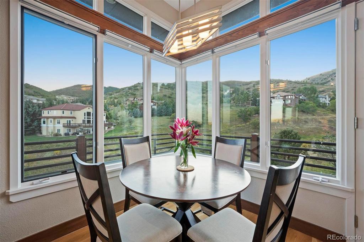
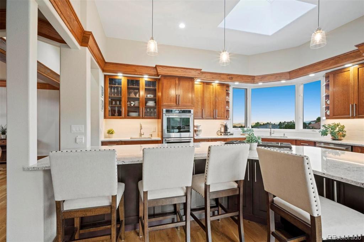
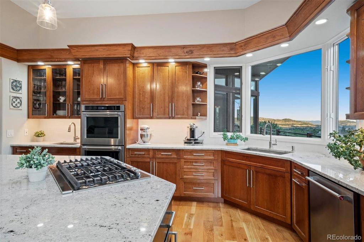
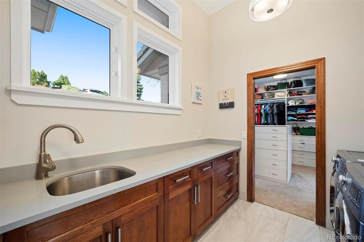
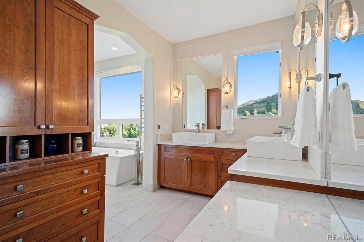
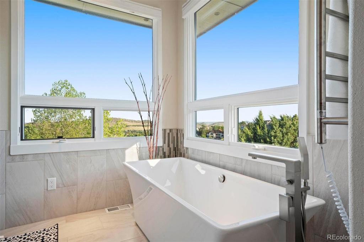
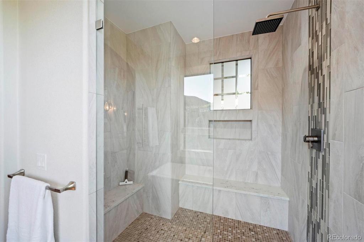
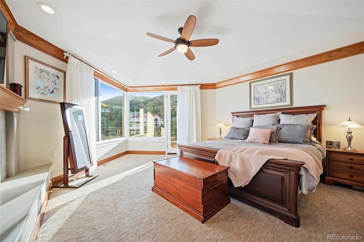
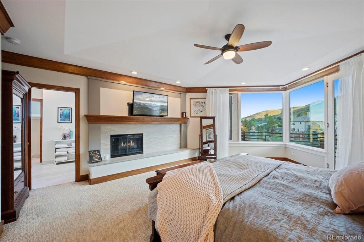
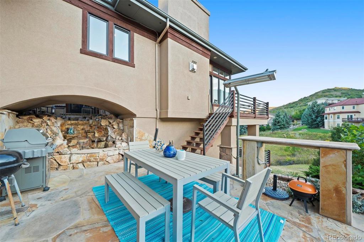
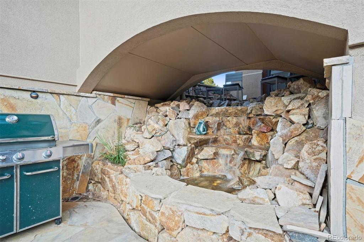
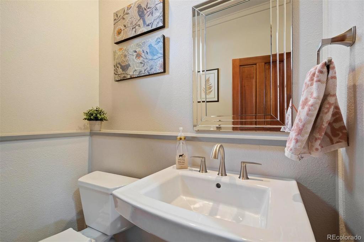
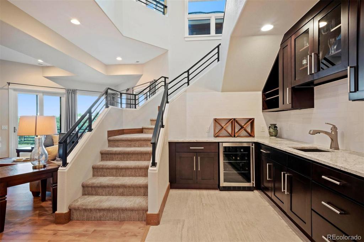
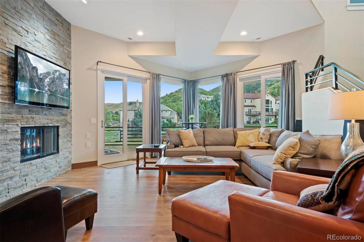
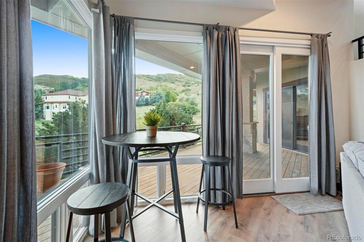
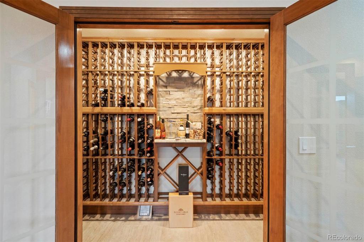
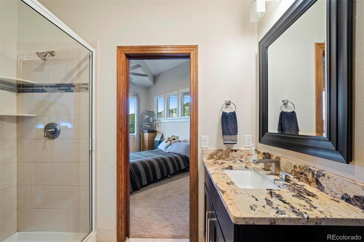
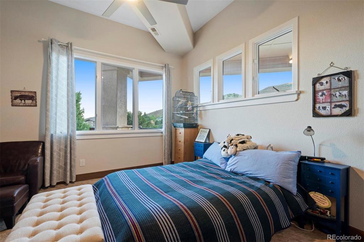
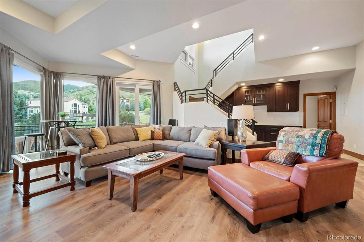
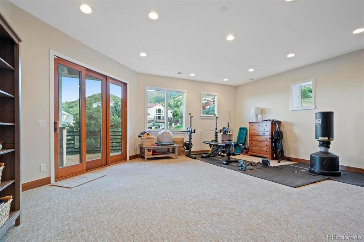
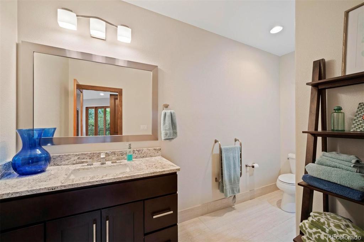
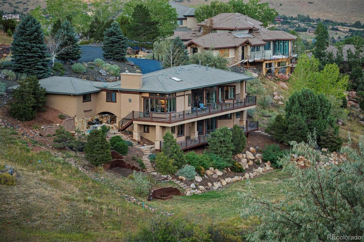
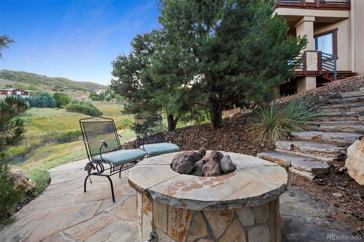
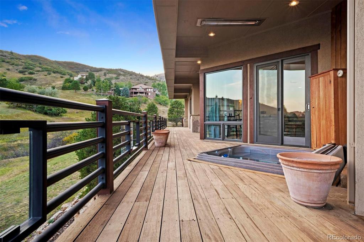
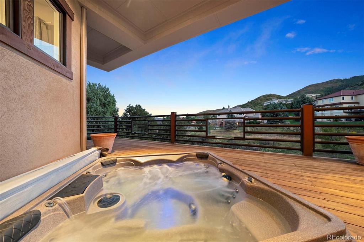
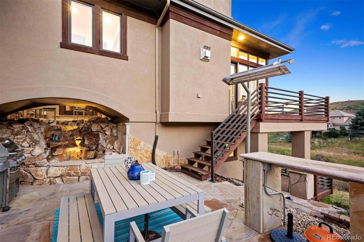
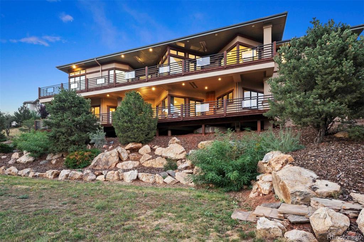
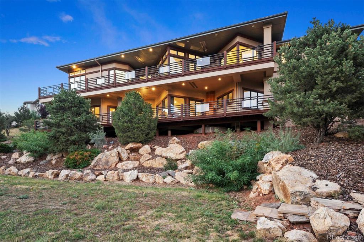


 Menu
Menu


